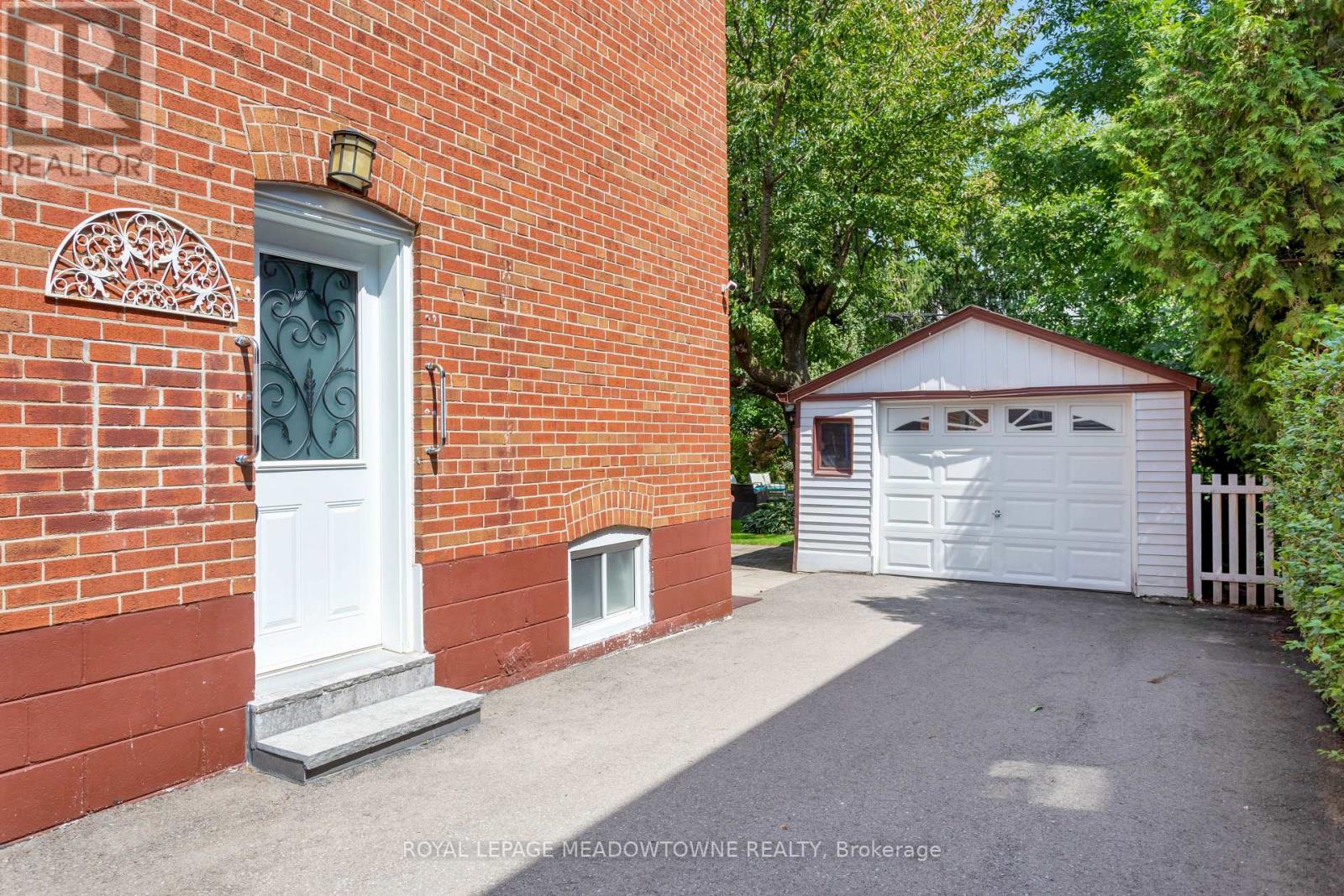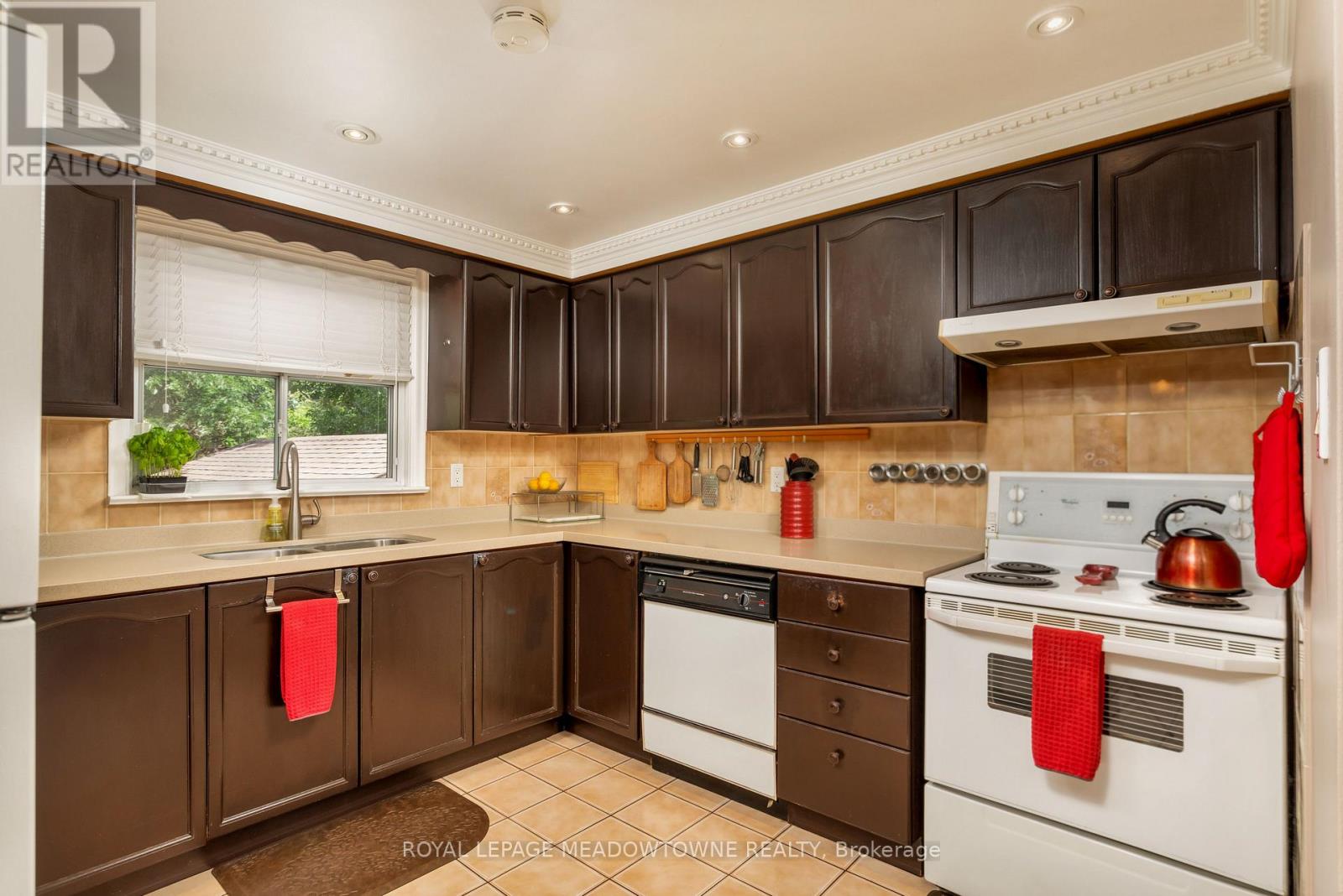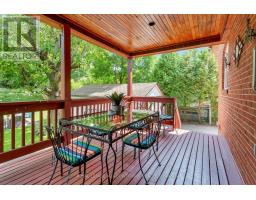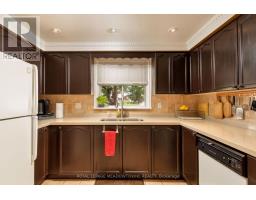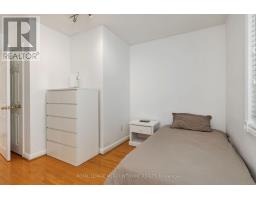17 Edilou Drive Toronto, Ontario M8W 4B1
$1,248,000
Nestled in the heart of Alderwood on a quiet Street, this charming Home is warm and inviting! With a short driving distance to shopping centers like Sherway Gardens & easy access to the QEW/427/Gardiner Expressway to Downtown. Near great Elementary and Secondary Schools, Humber College, Parks and the Lake. Walking in you see a naturally bright living area with Updated Large Bay Windows that is a great gathering place for the Family! The lovely open and accessible Kitchen has Stone Tops, Tile Floor, Pot Lights and Crown Molding. Walk-out from the Bright Dining Room to the covered Rear Deck that overlooks a serene and well-kept Backyard. Enjoy relaxing evenings by the cozy comfy Fire Pit. The SEPARATE ENTRANCE Lower Level has the potential to be a great income source as it could be converted to a Legal Rental or even an In-law suite as the lower level Kitchen plumbing and electrical have already been Roughed-in. Recent renovations include: Updated Roof, Updated Windows/Doors, Updated main floor Hardwood Flooring & Updated Driveway. (id:50886)
Property Details
| MLS® Number | W10406363 |
| Property Type | Single Family |
| Community Name | Alderwood |
| AmenitiesNearBy | Park, Place Of Worship, Public Transit, Schools |
| CommunityFeatures | Community Centre |
| Features | Carpet Free |
| ParkingSpaceTotal | 5 |
| Structure | Shed |
Building
| BathroomTotal | 2 |
| BedroomsAboveGround | 3 |
| BedroomsBelowGround | 1 |
| BedroomsTotal | 4 |
| Appliances | Dishwasher, Dryer, Freezer, Refrigerator, Stove, Washer |
| BasementDevelopment | Finished |
| BasementType | N/a (finished) |
| ConstructionStyleAttachment | Detached |
| CoolingType | Central Air Conditioning |
| ExteriorFinish | Brick |
| FoundationType | Block |
| HeatingFuel | Natural Gas |
| HeatingType | Forced Air |
| StoriesTotal | 2 |
| SizeInterior | 1099.9909 - 1499.9875 Sqft |
| Type | House |
| UtilityWater | Municipal Water |
Parking
| Detached Garage |
Land
| Acreage | No |
| FenceType | Fenced Yard |
| LandAmenities | Park, Place Of Worship, Public Transit, Schools |
| Sewer | Sanitary Sewer |
| SizeDepth | 128 Ft |
| SizeFrontage | 42 Ft ,9 In |
| SizeIrregular | 42.8 X 128 Ft |
| SizeTotalText | 42.8 X 128 Ft|under 1/2 Acre |
| ZoningDescription | Residential |
Rooms
| Level | Type | Length | Width | Dimensions |
|---|---|---|---|---|
| Basement | Bedroom 4 | 2.75 m | 3.77 m | 2.75 m x 3.77 m |
| Basement | Recreational, Games Room | 5.27 m | 6.82 m | 5.27 m x 6.82 m |
| Basement | Utility Room | 4.98 m | 2.2 m | 4.98 m x 2.2 m |
| Basement | Other | 2.06 m | 1.31 m | 2.06 m x 1.31 m |
| Main Level | Living Room | 5.97 m | 4.28 m | 5.97 m x 4.28 m |
| Main Level | Kitchen | 3.26 m | 4.18 m | 3.26 m x 4.18 m |
| Main Level | Dining Room | 3.36 m | 4.18 m | 3.36 m x 4.18 m |
| Upper Level | Primary Bedroom | 3.41 m | 3.78 m | 3.41 m x 3.78 m |
| Upper Level | Bedroom 2 | 3.15 m | 3.78 m | 3.15 m x 3.78 m |
| Upper Level | Bedroom 3 | 3.39 m | 2.78 m | 3.39 m x 2.78 m |
https://www.realtor.ca/real-estate/27614578/17-edilou-drive-toronto-alderwood-alderwood
Interested?
Contact us for more information
Linda Bui
Salesperson
475 Main Street East
Milton, Ontario L9T 1R1



