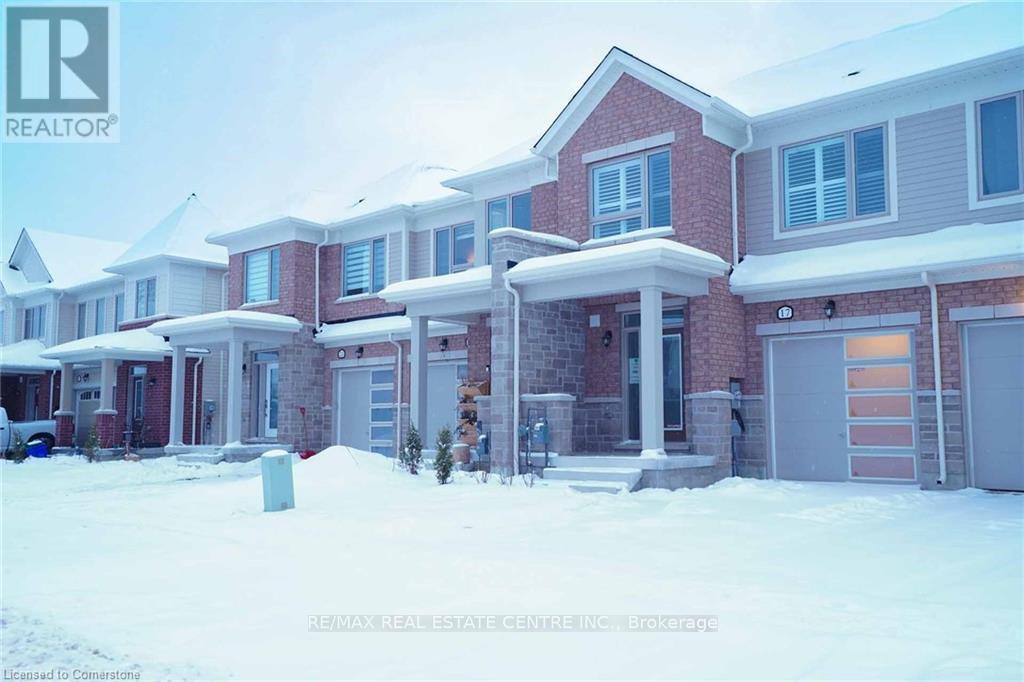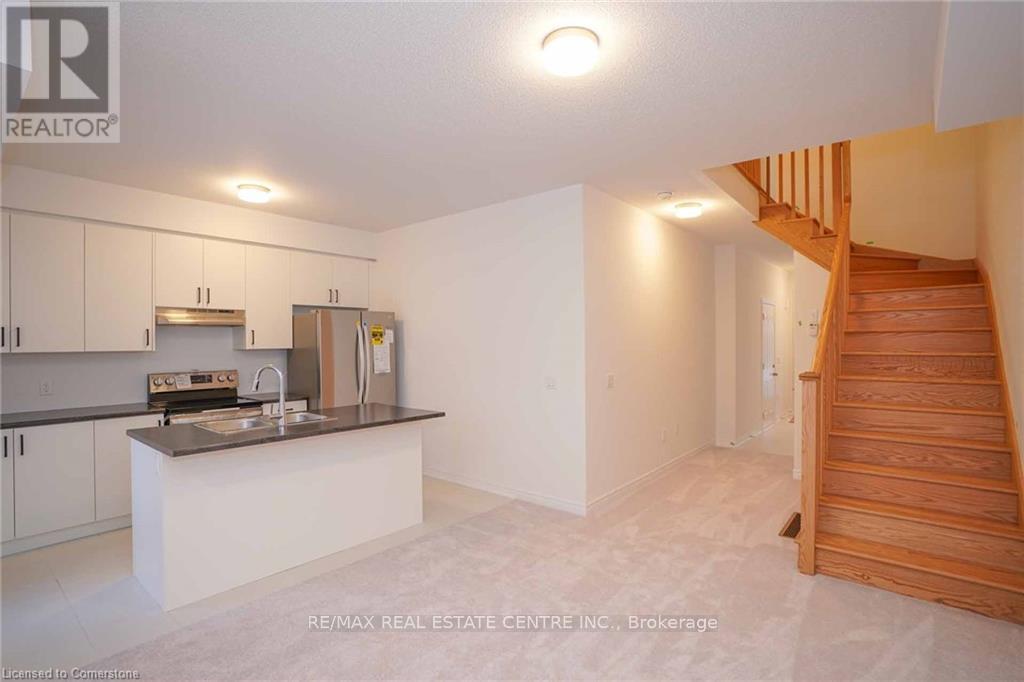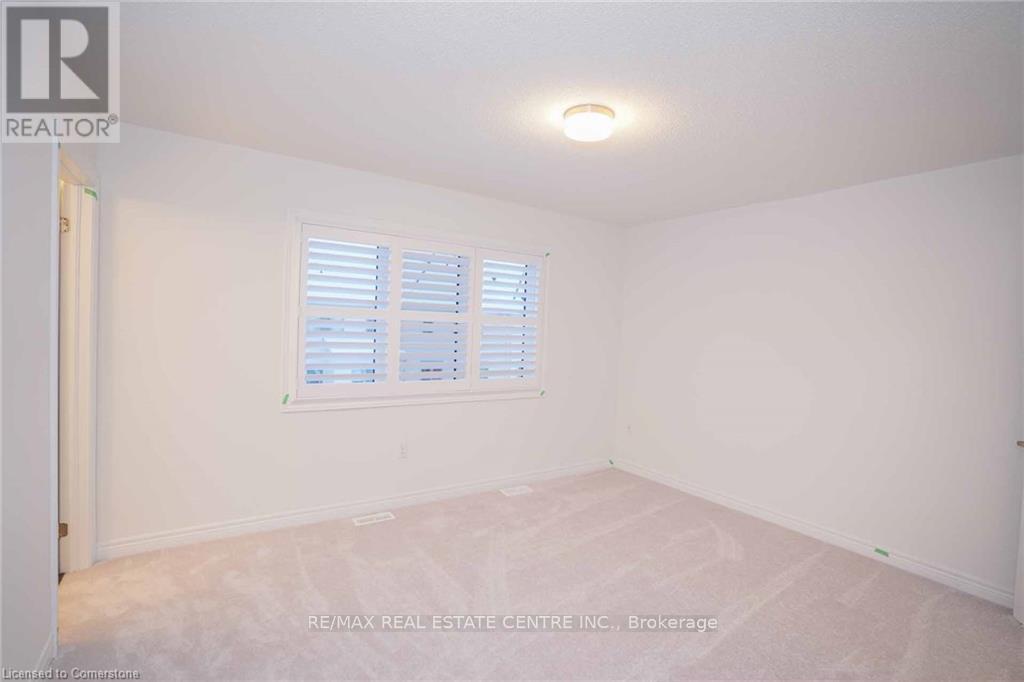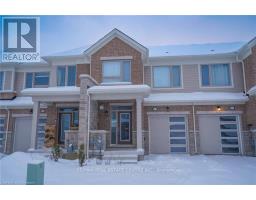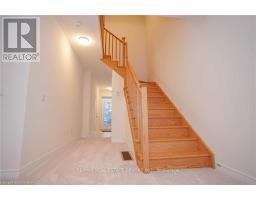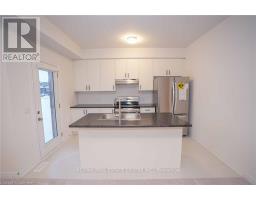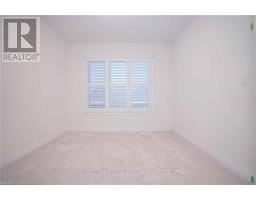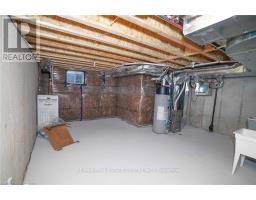17 Edminston Drive Centre Wellington, Ontario N1M 0J3
$689,000
Welcome to 17 Edminston Drive, a brand-new 3-bedroom, 2.5-bathroom townhouse in the charming community of Fergus! Be the first to call this stunning property home, as no one has ever lived in it before. Step inside to discover an open-concept main floor with bright, airy living spaces, perfect for entertaining family and friends. The kitchen features elegant countertops, stainless steel appliances, and ample cabinet space, providing the perfect setting forcreating memorable meals. Upstairs, you'll find three generously sized bedrooms, including a luxurious primary suite with a walk-in closet and private ensuite. Every detail has been thoughtfully crafted to provide comfort and style.This pristine home is conveniently located close to schools, parks, shops, and restaurants, offering the ideal balance of suburban tranquility and urban accessibility. Dont miss your chance to own a brand-new, never-lived-in townhouse in one of Fergus's most desirable neighborhoods. Schedule your private showing today! **** EXTRAS **** STOVE, DISHWASHER, REFRIDGERATOR, WASHER, DRYER (id:50886)
Property Details
| MLS® Number | X11928651 |
| Property Type | Single Family |
| Community Name | Fergus |
| ParkingSpaceTotal | 2 |
Building
| BathroomTotal | 3 |
| BedroomsAboveGround | 3 |
| BedroomsTotal | 3 |
| Appliances | Water Softener |
| BasementDevelopment | Finished |
| BasementType | Full (finished) |
| ConstructionStyleAttachment | Attached |
| ExteriorFinish | Brick, Vinyl Siding |
| FlooringType | Carpeted, Tile |
| FoundationType | Concrete |
| HalfBathTotal | 1 |
| HeatingFuel | Natural Gas |
| HeatingType | Forced Air |
| StoriesTotal | 2 |
| Type | Row / Townhouse |
| UtilityWater | Municipal Water |
Parking
| Attached Garage |
Land
| Acreage | No |
| Sewer | Sanitary Sewer |
| SizeDepth | 96 Ft ,9 In |
| SizeFrontage | 20 Ft |
| SizeIrregular | 20 X 96.82 Ft |
| SizeTotalText | 20 X 96.82 Ft |
Rooms
| Level | Type | Length | Width | Dimensions |
|---|---|---|---|---|
| Second Level | Primary Bedroom | 4.15 m | 3.35 m | 4.15 m x 3.35 m |
| Second Level | Bedroom 2 | 3.23 m | 2.87 m | 3.23 m x 2.87 m |
| Second Level | Bedroom 3 | 3.05 m | 2.93 m | 3.05 m x 2.93 m |
| Second Level | Bathroom | Measurements not available | ||
| Second Level | Laundry Room | Measurements not available | ||
| Second Level | Bathroom | Measurements not available | ||
| Main Level | Living Room | 5.58 m | 3.35 m | 5.58 m x 3.35 m |
| Main Level | Kitchen | 3.66 m | 2.56 m | 3.66 m x 2.56 m |
https://www.realtor.ca/real-estate/27814194/17-edminston-drive-centre-wellington-fergus-fergus
Interested?
Contact us for more information
Shitanshu Patel
Salesperson
2 County Court Blvd. Ste 150
Brampton, Ontario L6W 3W8



