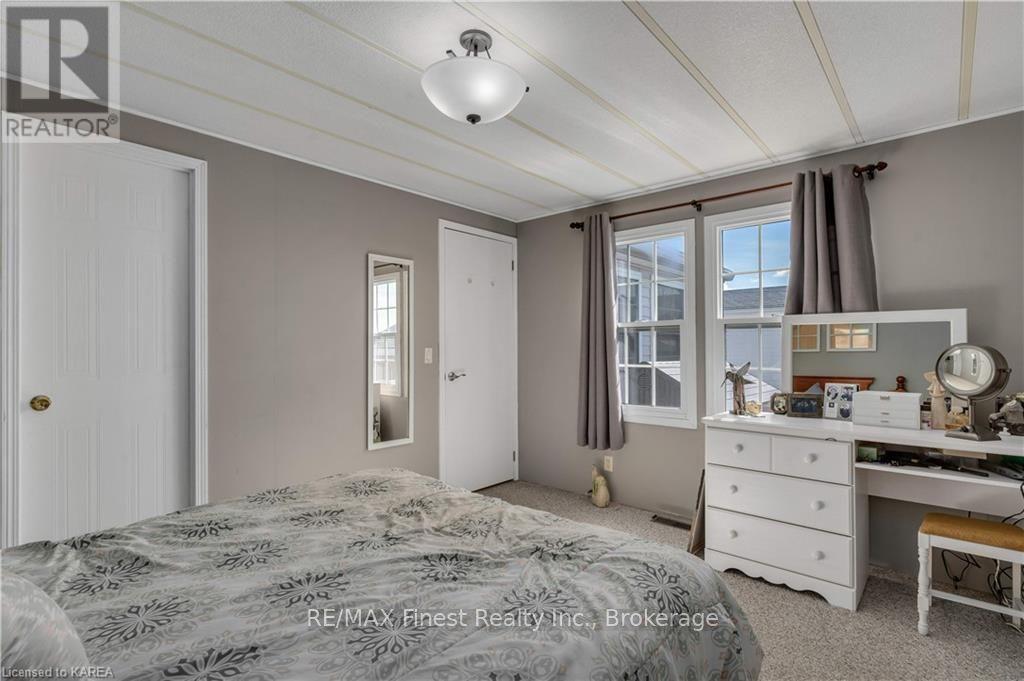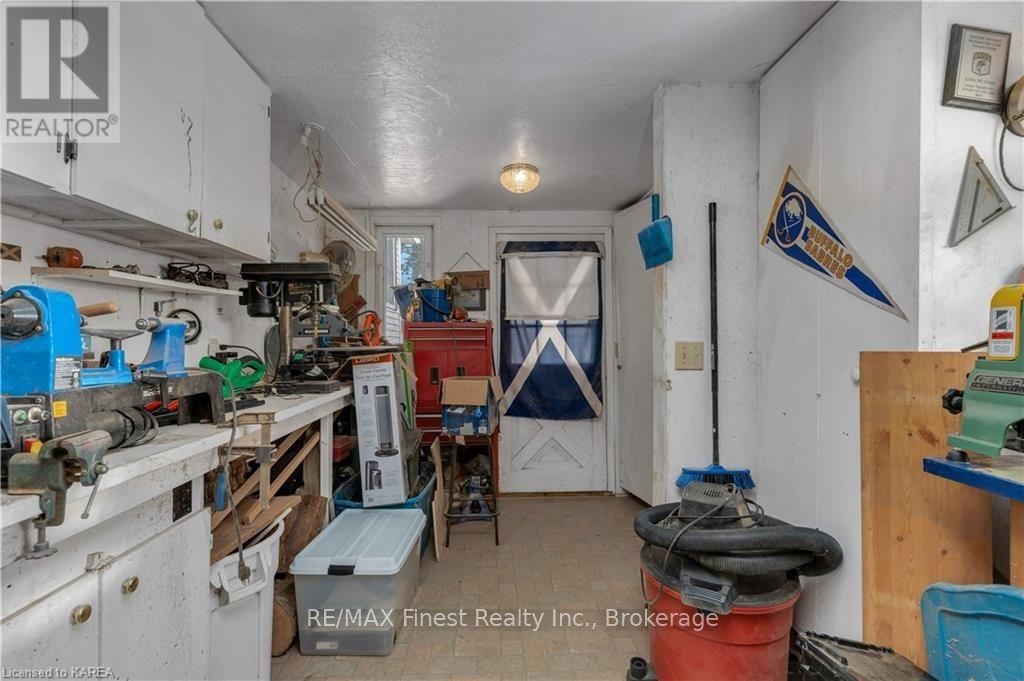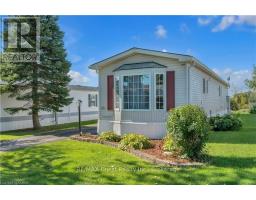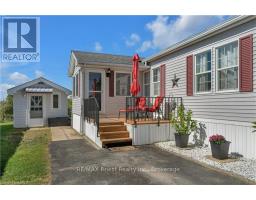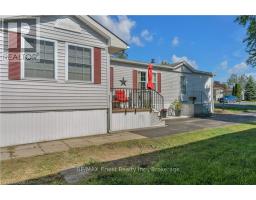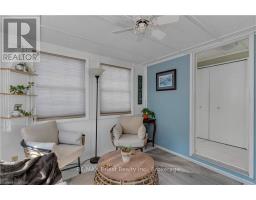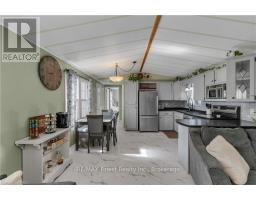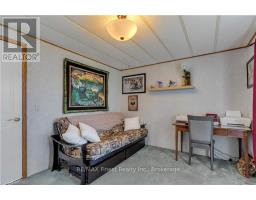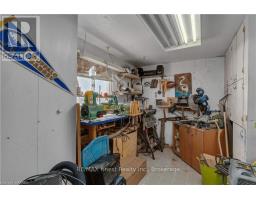17 Elm Street Greater Napanee, Ontario K7R 0E9
$339,900Maintenance,
$505.04 Monthly
Maintenance,
$505.04 MonthlyWelcome to your new oasis in the highly sought-after Richmond Park community! This beautifully maintained 2-bedroom, 2-full-bath mobile home offers an inviting open-concept layout that seamlessly connects the kitchen, living, and dining areas, making it perfect for both entertaining and family gatherings. Sunlight pours in through large windows, creating a warm and welcoming atmosphere throughout. A delightful sunroom serves as the front entrance, inviting you to relax and enjoy the surroundings. The primary bedroom is a true retreat, featuring two generous walk-in closets and a convenient walkout to the spacious back deck, where you can unwind in your private hot tub while taking in breathtaking views of the fields beyond. A convenient laundry closet enhances the home's functionality, while an insulated shed with hydro provides extra storage or workshop potential. With a paved driveway ensuring easy access and ample parking, and with the park expanding to include a future clubhouse and pool, this charming mobile home is a rare find. Land Lease Fee: $505.04 Monthly. Don't miss out on the opportunity to experience the comfort and charm of Richmond Park living. (id:50886)
Property Details
| MLS® Number | X9412575 |
| Property Type | Single Family |
| AmenitiesNearBy | Hospital, Place Of Worship |
| CommunityFeatures | Community Centre |
| Features | Flat Site |
| ParkingSpaceTotal | 2 |
| Structure | Deck, Porch, Workshop |
Building
| BathroomTotal | 2 |
| BedroomsAboveGround | 2 |
| BedroomsTotal | 2 |
| Appliances | Hot Tub, Water Heater, Dishwasher, Dryer, Refrigerator, Stove, Washer |
| CoolingType | Central Air Conditioning |
| ExteriorFinish | Vinyl Siding |
| FireProtection | Smoke Detectors |
| FlooringType | Vinyl |
| FoundationType | Block |
| HeatingFuel | Natural Gas |
| HeatingType | Forced Air |
| SizeInterior | 699.9943 - 1099.9909 Sqft |
| Type | Mobile Home |
| UtilityWater | Municipal Water |
Land
| AccessType | Private Road |
| Acreage | No |
| LandAmenities | Hospital, Place Of Worship |
| LandscapeFeatures | Landscaped |
| Sewer | Sanitary Sewer |
| ZoningDescription | Mh |
Rooms
| Level | Type | Length | Width | Dimensions |
|---|---|---|---|---|
| Main Level | Sunroom | 3 m | 3 m | 3 m x 3 m |
| Main Level | Living Room | 3.99 m | 4.17 m | 3.99 m x 4.17 m |
| Main Level | Bathroom | 2.39 m | 2.36 m | 2.39 m x 2.36 m |
| Main Level | Bedroom | 3.51 m | 3.96 m | 3.51 m x 3.96 m |
| Main Level | Primary Bedroom | 3.99 m | 3.17 m | 3.99 m x 3.17 m |
| Main Level | Bathroom | 2.18 m | 1.5 m | 2.18 m x 1.5 m |
| Main Level | Kitchen | 3.99 m | 5.23 m | 3.99 m x 5.23 m |
Utilities
| Cable | Installed |
| Wireless | Available |
| Electricity Connected | Connected |
| Natural Gas Available | Available |
| Telephone | Nearby |
| Sewer | Installed |
https://www.realtor.ca/real-estate/27490919/17-elm-street-greater-napanee
Interested?
Contact us for more information
Paula Bevens-Rutter
Salesperson
105-1329 Gardiners Rd
Kingston, Ontario K7P 0L8



























