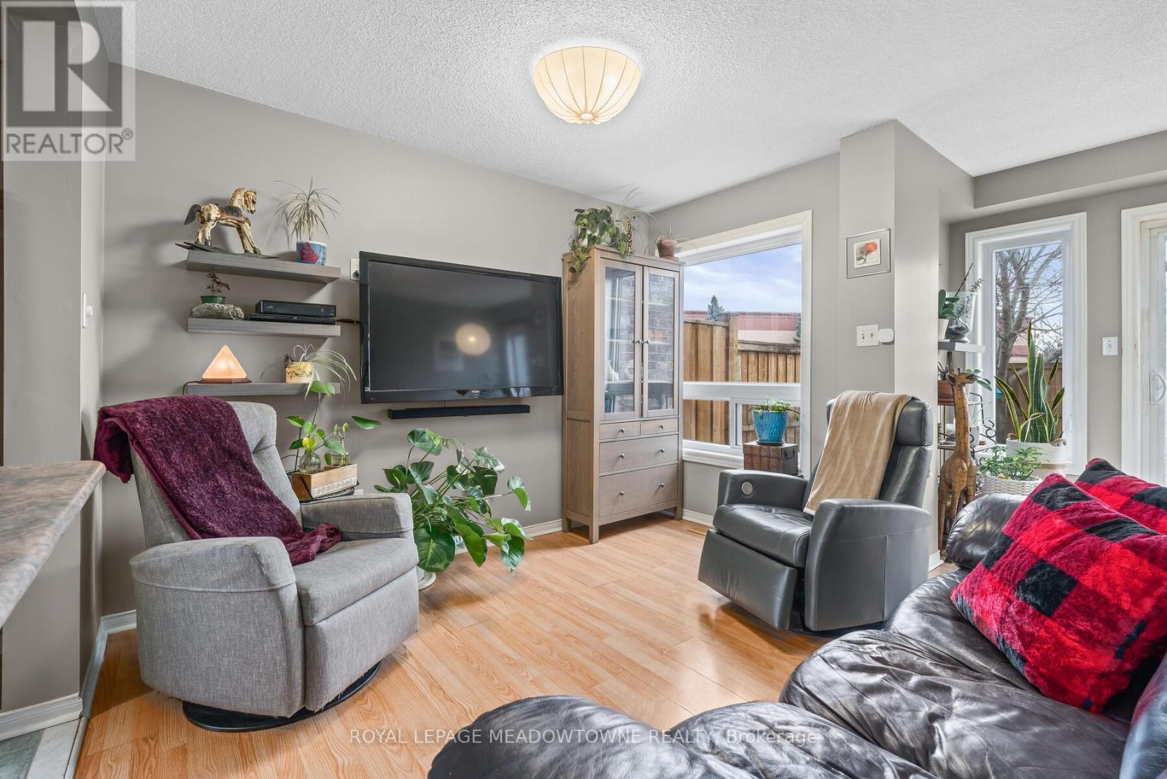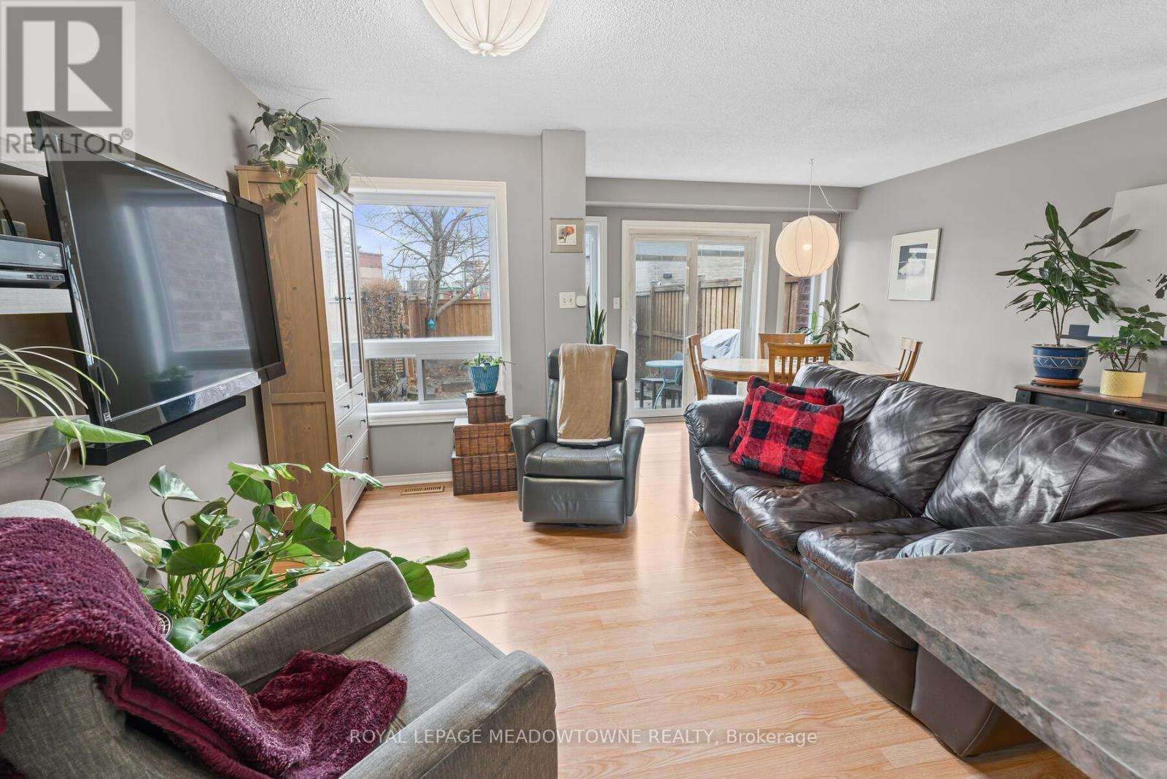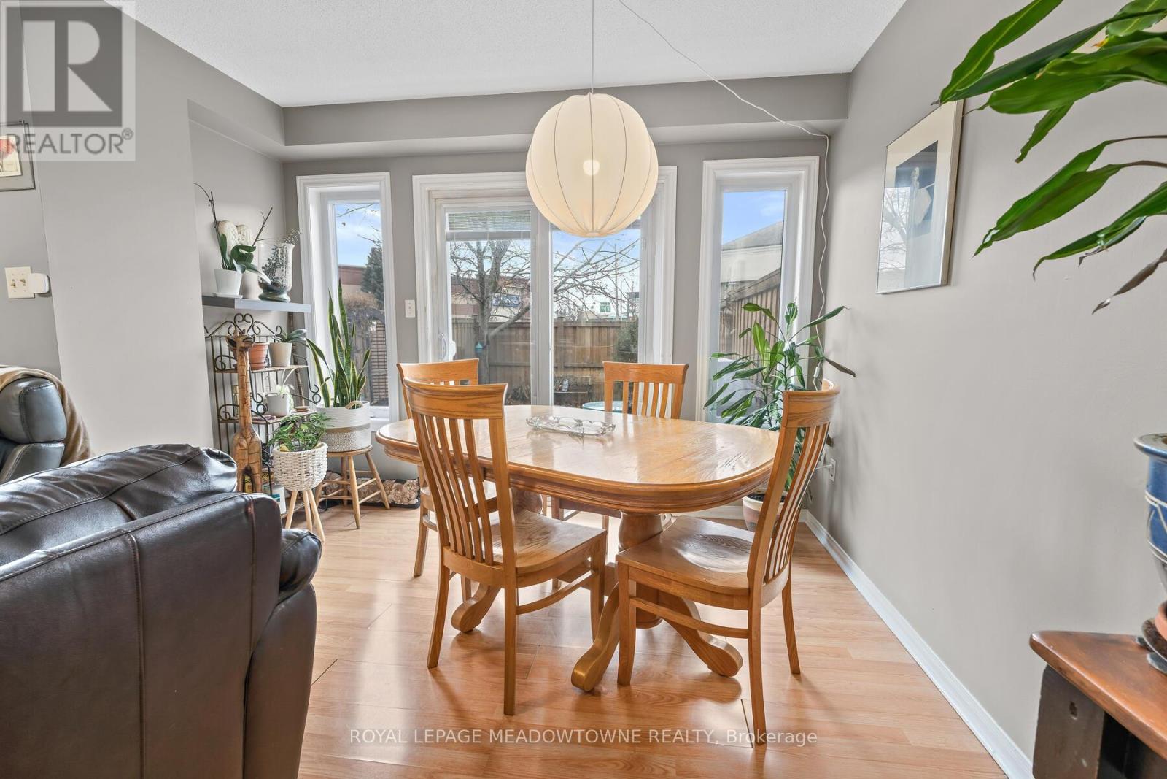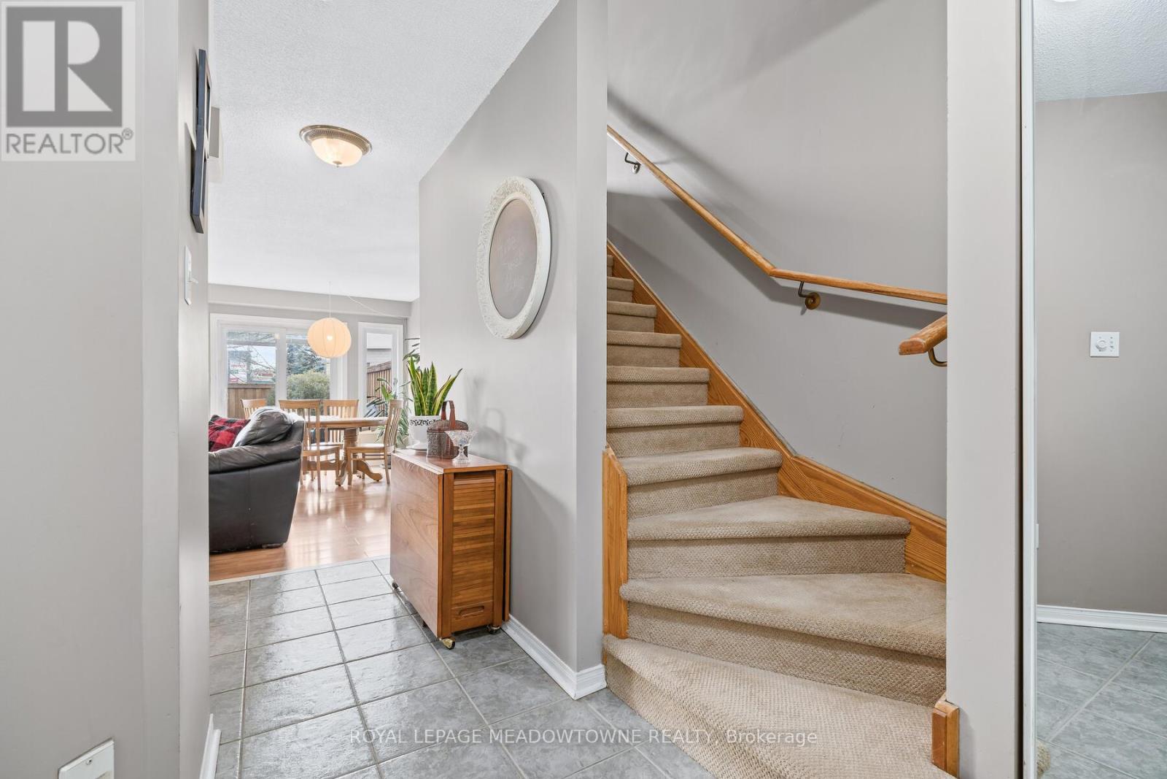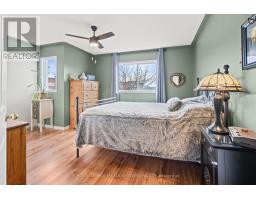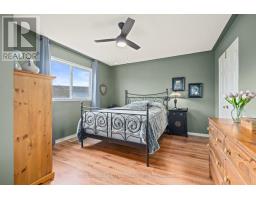17 Emslie Street Halton Hills, Ontario L7G 5V8
$839,900
Welcome to 17 Emslie Street, the lowest-priced home in the heart of Georgetown South. You can leave the car at home in the rare two-car driveway plus room for one more in the garage this home is within walking distance to Shoppers Drug Mart, Metro, TD, CIBC, LCBO and many other shops. Situated in one of the best school districts this home is only a short 4-minute drive to the Gellert Community Centre, an 8-minute drive to the Toronto Premium Outlets, and 26 minutes to Toronto Pearson International Airport. If nature and bird watching are your interests, this community offers ravines and beautiful walking trails. The home was built in 1997 and offers 3 generous bedrooms, an open-concept main floor with a convenient 2 pc washroom and a finished basement complete with an additional full bathroom and a cosy gas fireplace to enjoy. There is plenty of room for a growing family. The main floor windows have been replaced including the sliding door with built-in blinds leading to the secure newer fenced yard with a gate for the kiddos or pups to play. Mpac lists the square footage as 1182, but it feels much larger due to the fantastic floor plan. 17 Emslie St. offers a great opportunity to stop paying your landlord's mortgage and start investing in yourself! (id:50886)
Property Details
| MLS® Number | W11904008 |
| Property Type | Single Family |
| Community Name | Georgetown |
| ParkingSpaceTotal | 3 |
Building
| BathroomTotal | 3 |
| BedroomsAboveGround | 3 |
| BedroomsTotal | 3 |
| Appliances | Water Heater |
| BasementDevelopment | Finished |
| BasementType | N/a (finished) |
| ConstructionStyleAttachment | Semi-detached |
| CoolingType | Central Air Conditioning |
| ExteriorFinish | Brick |
| FlooringType | Tile, Vinyl |
| FoundationType | Concrete |
| HalfBathTotal | 1 |
| HeatingFuel | Natural Gas |
| HeatingType | Forced Air |
| StoriesTotal | 2 |
| SizeInterior | 1099.9909 - 1499.9875 Sqft |
| Type | House |
| UtilityWater | Municipal Water |
Parking
| Attached Garage |
Land
| Acreage | No |
| Sewer | Sanitary Sewer |
| SizeDepth | 114 Ft ,9 In |
| SizeFrontage | 19 Ft |
| SizeIrregular | 19 X 114.8 Ft |
| SizeTotalText | 19 X 114.8 Ft |
Rooms
| Level | Type | Length | Width | Dimensions |
|---|---|---|---|---|
| Second Level | Bathroom | Measurements not available | ||
| Second Level | Primary Bedroom | 3.61 m | 4.47 m | 3.61 m x 4.47 m |
| Second Level | Bedroom 2 | 3.1 m | 4.01 m | 3.1 m x 4.01 m |
| Second Level | Bedroom 3 | 3.12 m | 2.62 m | 3.12 m x 2.62 m |
| Basement | Family Room | 6.5 m | 3.07 m | 6.5 m x 3.07 m |
| Basement | Bathroom | 1.21 m | 2.13 m | 1.21 m x 2.13 m |
| Main Level | Kitchen | 3.68 m | 3.17 m | 3.68 m x 3.17 m |
| Main Level | Living Room | 5.05 m | 4.78 m | 5.05 m x 4.78 m |
https://www.realtor.ca/real-estate/27760281/17-emslie-street-halton-hills-georgetown-georgetown
Interested?
Contact us for more information
Lynn Oles
Broker
324 Guelph Street Suite 12
Georgetown, Ontario L7G 4B5













