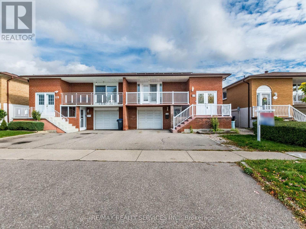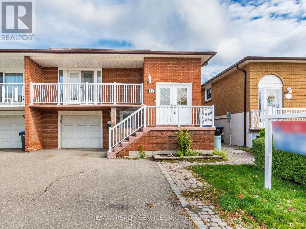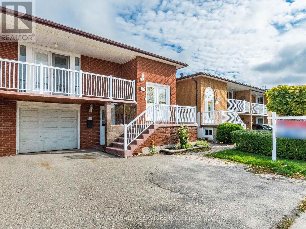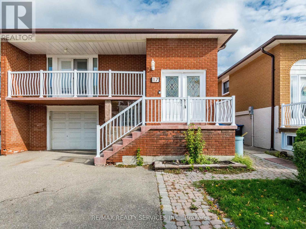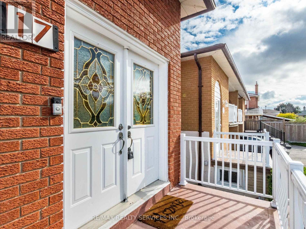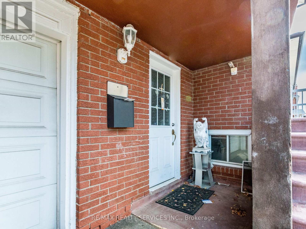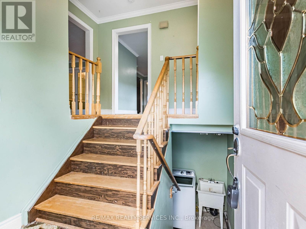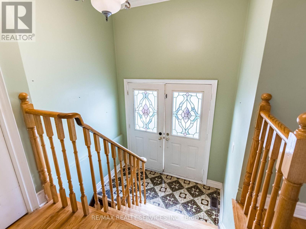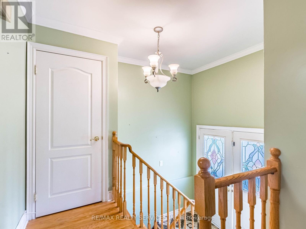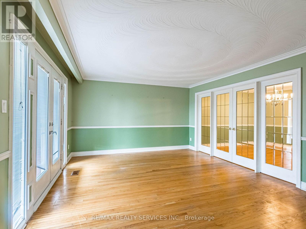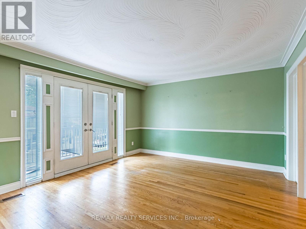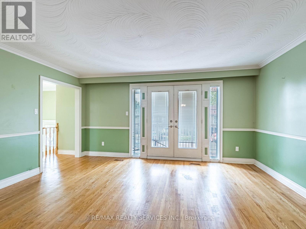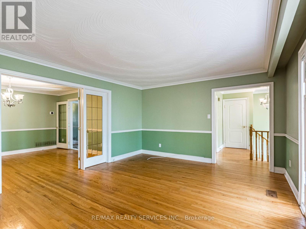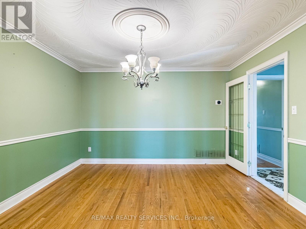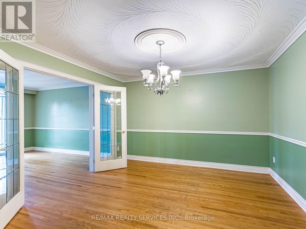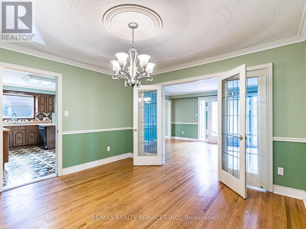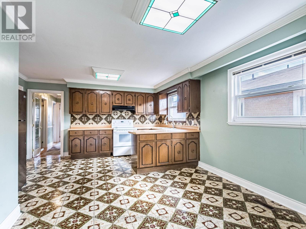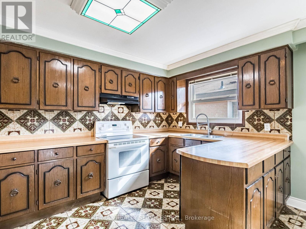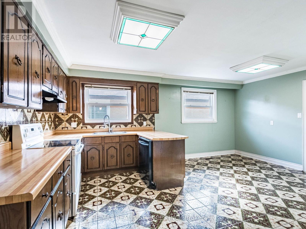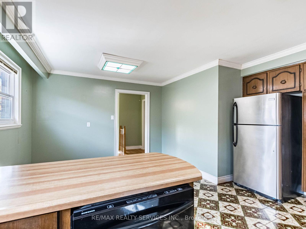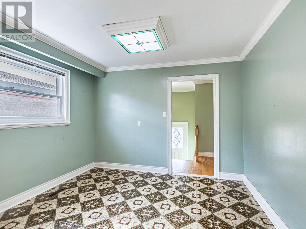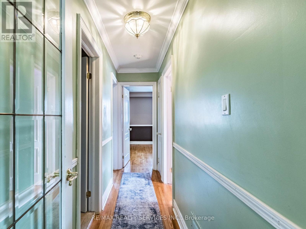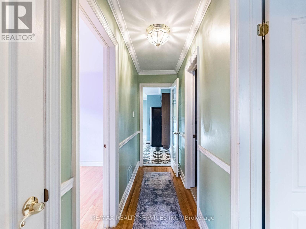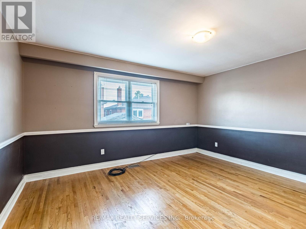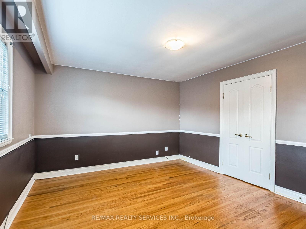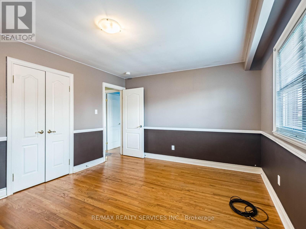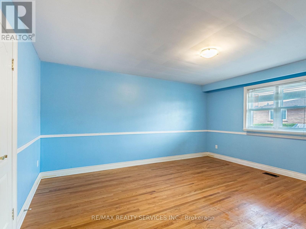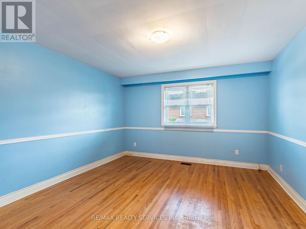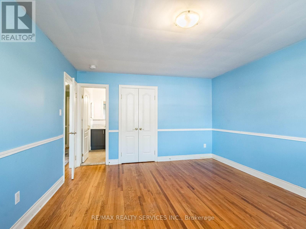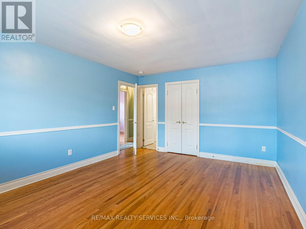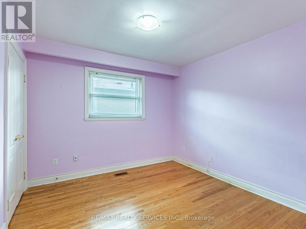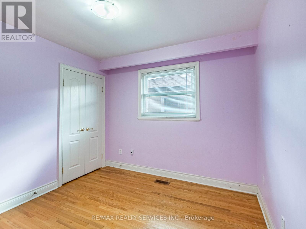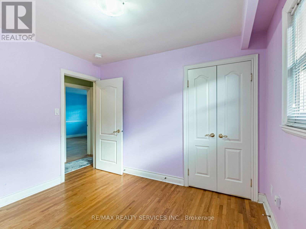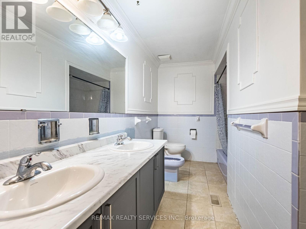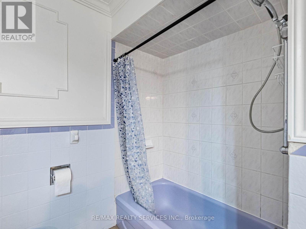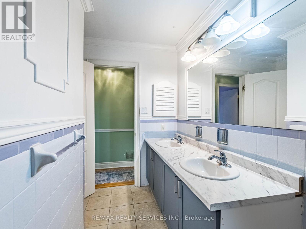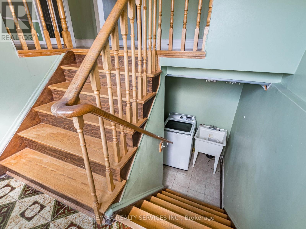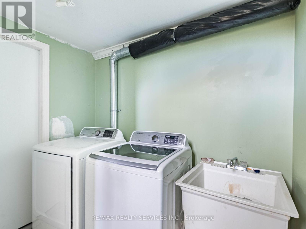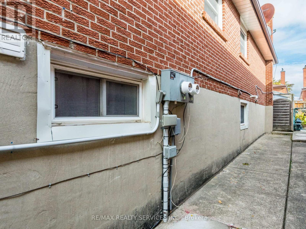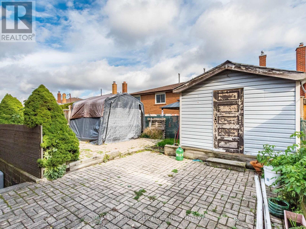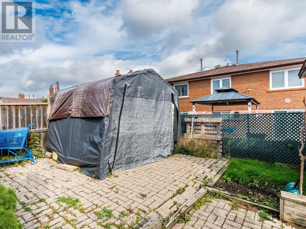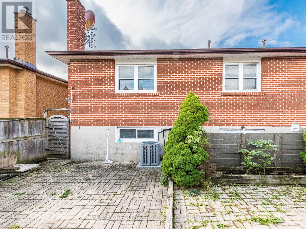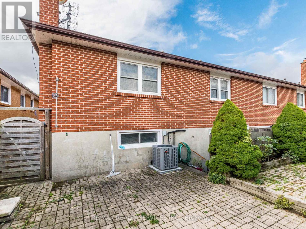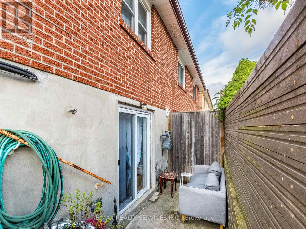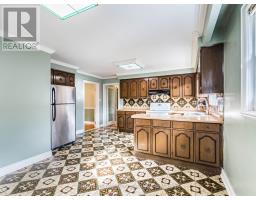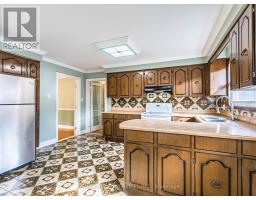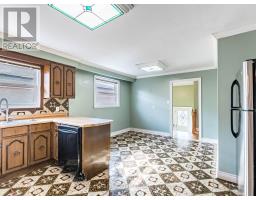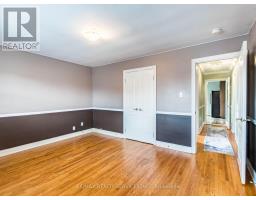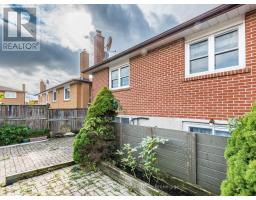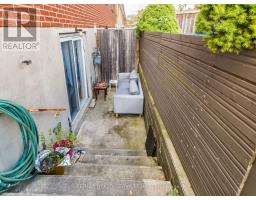17 Fallway Road Brampton, Ontario L6V 3H1
$838,000
Semi Detached Raised Bungalow with Legal Basement apartment. Very spacious upper level with huge family size kitchen with breakfast area, combination Living & Dining Room, French Doors. 3 spacious bedrooms on upper level, vacant tenants were paying $2950 plus 60% of utilities as per landlord. Laundry Room. Lower Level offers Front Separate Entrance 2 spacious bedrooms, rec room with fireplace, family sized kitchen with walkout to fenced yard. Tenant on month to month willing to stay. Solar panels help pay for hydro. (id:50886)
Property Details
| MLS® Number | W12460157 |
| Property Type | Single Family |
| Community Name | Madoc |
| Equipment Type | Air Conditioner, Water Heater |
| Features | In-law Suite |
| Parking Space Total | 3 |
| Rental Equipment Type | Air Conditioner, Water Heater |
Building
| Bathroom Total | 2 |
| Bedrooms Above Ground | 3 |
| Bedrooms Total | 3 |
| Architectural Style | Raised Bungalow |
| Basement Features | Apartment In Basement |
| Basement Type | N/a |
| Construction Style Attachment | Semi-detached |
| Cooling Type | Central Air Conditioning |
| Exterior Finish | Brick |
| Fireplace Present | Yes |
| Flooring Type | Hardwood, Ceramic |
| Foundation Type | Concrete |
| Half Bath Total | 1 |
| Heating Fuel | Natural Gas |
| Heating Type | Forced Air |
| Stories Total | 1 |
| Size Interior | 1,100 - 1,500 Ft2 |
| Type | House |
| Utility Water | Municipal Water |
Parking
| Garage |
Land
| Acreage | No |
| Sewer | Sanitary Sewer |
| Size Depth | 100 Ft ,1 In |
| Size Frontage | 32 Ft ,4 In |
| Size Irregular | 32.4 X 100.1 Ft |
| Size Total Text | 32.4 X 100.1 Ft |
Rooms
| Level | Type | Length | Width | Dimensions |
|---|---|---|---|---|
| Lower Level | Kitchen | 4.27 m | 3.05 m | 4.27 m x 3.05 m |
| Main Level | Living Room | 4.88 m | 3.96 m | 4.88 m x 3.96 m |
| Main Level | Dining Room | 3.93 m | 3.56 m | 3.93 m x 3.56 m |
| Main Level | Kitchen | 5.3 m | 4.25 m | 5.3 m x 4.25 m |
| Main Level | Eating Area | 5.3 m | 4.25 m | 5.3 m x 4.25 m |
| Main Level | Primary Bedroom | 4.66 m | 3.96 m | 4.66 m x 3.96 m |
| Main Level | Bedroom 2 | 3.26 m | 3.05 m | 3.26 m x 3.05 m |
| Main Level | Bedroom 3 | 4.39 m | 3.66 m | 4.39 m x 3.66 m |
https://www.realtor.ca/real-estate/28984840/17-fallway-road-brampton-madoc-madoc
Contact Us
Contact us for more information
Larry Stewart
Salesperson
295 Queen Street East
Brampton, Ontario L6W 3R1
(905) 456-1000
(905) 456-1924

