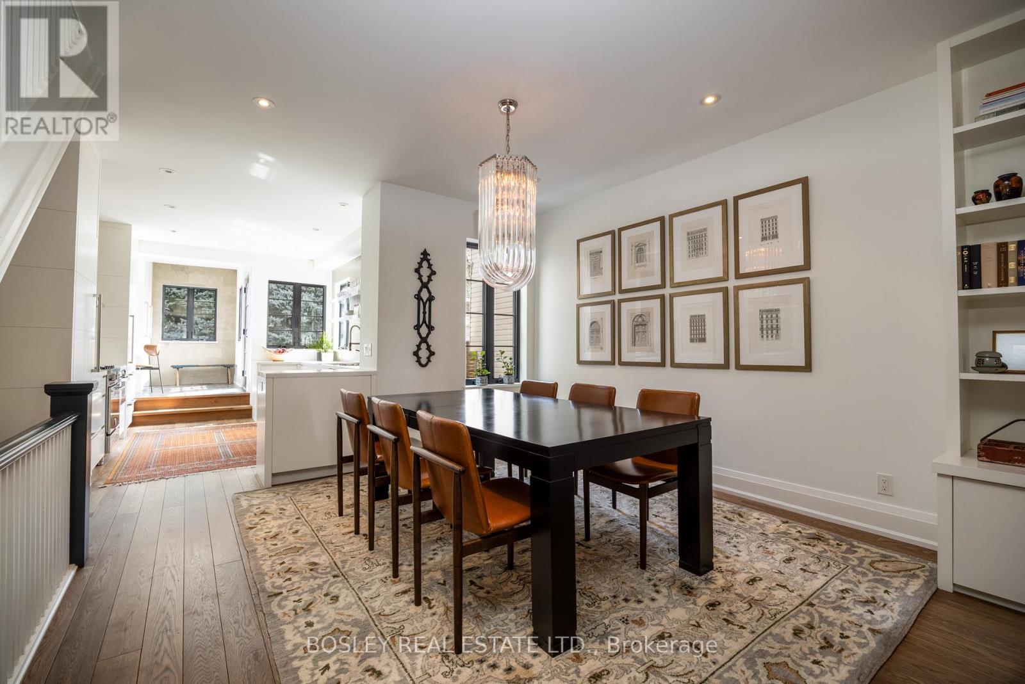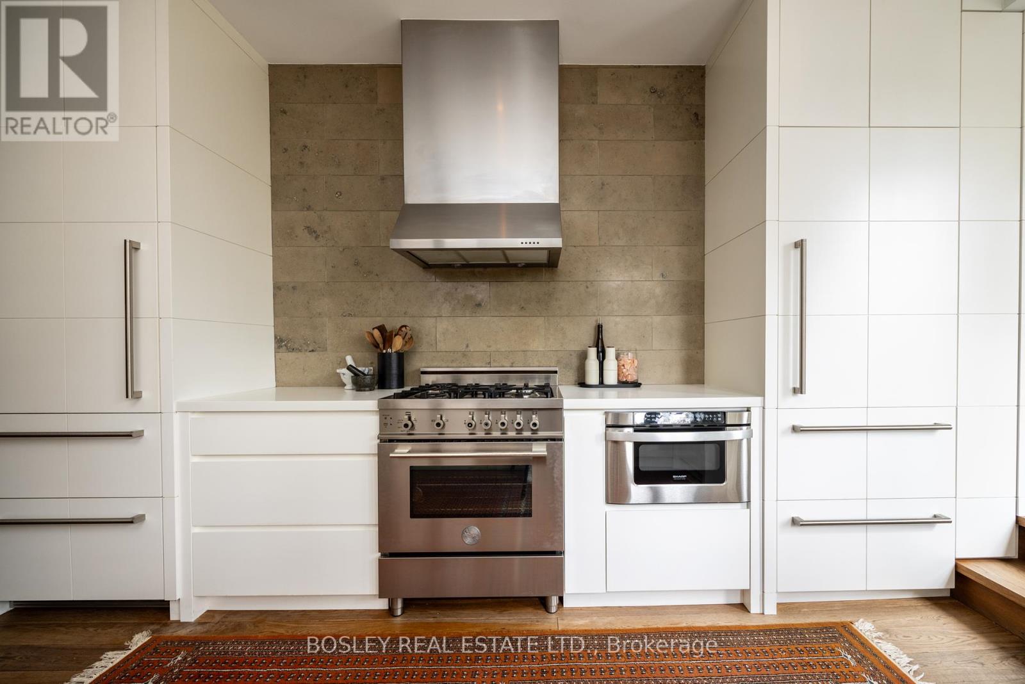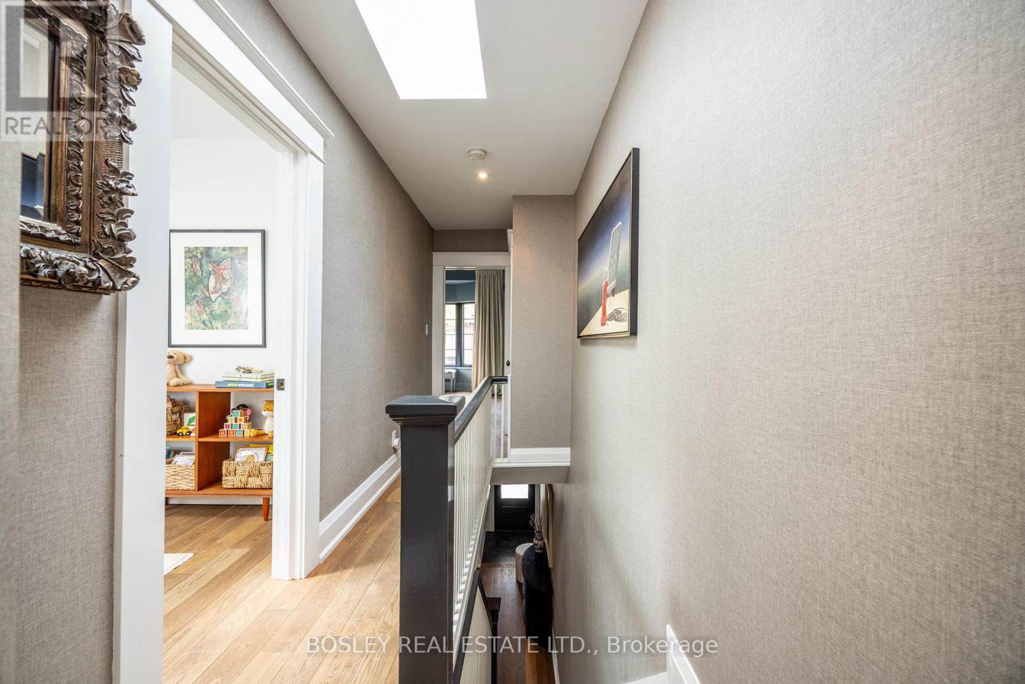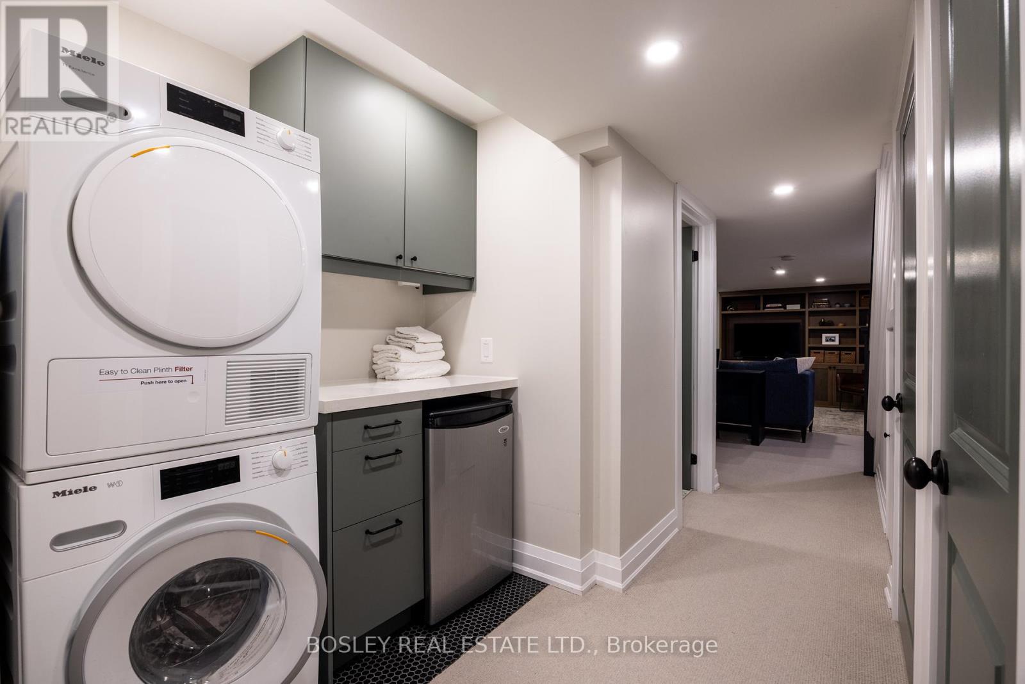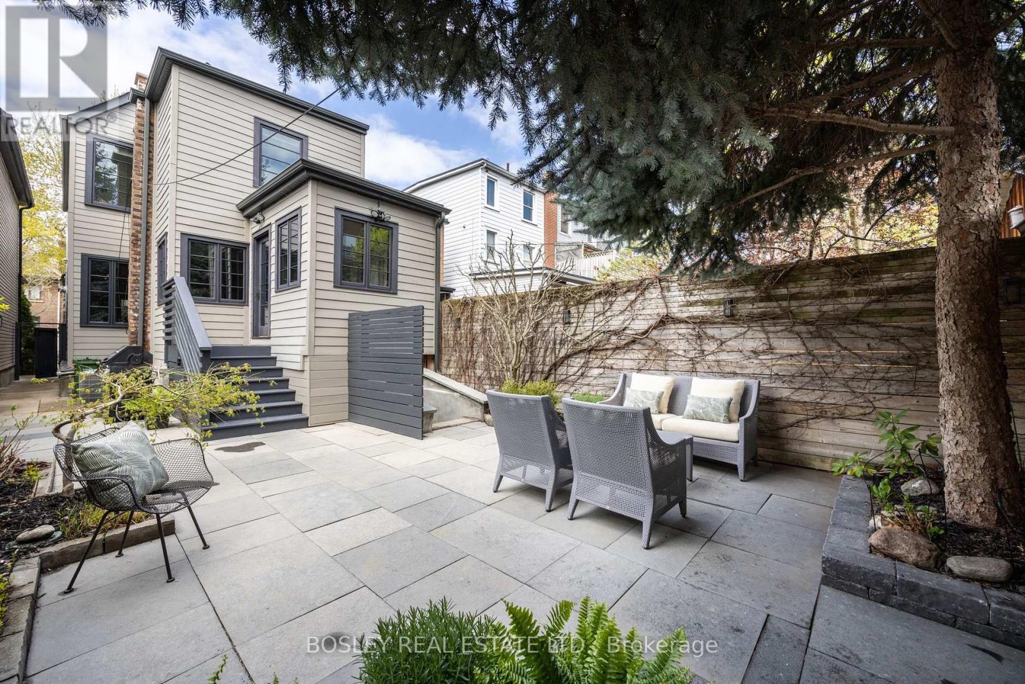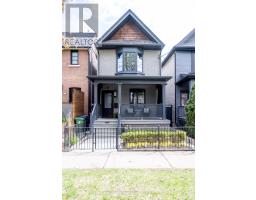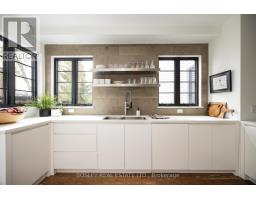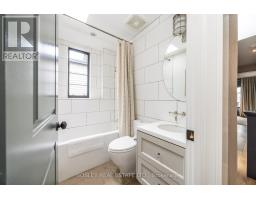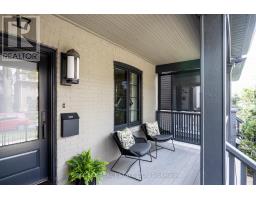17 Fenwick Avenue Toronto, Ontario M4K 3H2
$1,689,000
Beautifully renovated, this character-rich detached home sits on one of Riverdale's most coveted and peaceful streets, perched at the top of Withrow Park. A published gem featured on the cover of Canadian House & Home, it effortlessly blends timeless elegance with thoughtful, modern updates across 2,100+ sq. ft. of finished living space. Inside, hardwood floors and bespoke millwork set a refined tone. The spacious living room is anchored by an inviting gas fireplace and surrounding bookshelves, while the formal dining room is ideal for both intimate dinners and special gatherings. The heart of the home is a light-filled kitchen that's as functional as it is beautiful: premium brand, built-in appliances, expansive counters, pull-out waste bins, and custom cabinetry make every detail count. A rear mudroom with double closets and shoe pull-outs adds daily ease, while a tucked-away office nook with desk and corkboard helps keep things organized. Upstairs, the primary suite is a serene retreat with vaulted ceilings, gas fireplace surrounded by bespoke millwork, a stunning 4-piece ensuite featuring a skylit glass shower, heated marble floors, and double sinks. Two additional bedrooms with built-ins and a stylish family bath with soaker tub complete the second floor. The fully finished basement is surprisingly bright, featuring a media center, cozy lounge area, clever storage solutions, 3pc washroom, laundry and beverage station, with a walk-out to the yard. Out back, a private garden oasis includes a gas BBQ hookup and a 2-car garage off the lane. Located in the coveted Frankland School district. Renovated with permits and meticulous attention to detail, it's a dream come true for decerning clients. Designed by Dart Studio, this home offers distinguished style and welcoming, everyday sophistication. (id:50886)
Property Details
| MLS® Number | E12133015 |
| Property Type | Single Family |
| Community Name | North Riverdale |
| Amenities Near By | Public Transit, Park |
| Community Features | Community Centre |
| Parking Space Total | 2 |
| Structure | Porch, Patio(s) |
Building
| Bathroom Total | 3 |
| Bedrooms Above Ground | 3 |
| Bedrooms Total | 3 |
| Age | 100+ Years |
| Amenities | Fireplace(s) |
| Appliances | Garage Door Opener Remote(s), Water Heater - Tankless, Water Meter, Garage Door Opener, Microwave, Range, Window Coverings, Refrigerator |
| Basement Development | Finished |
| Basement Features | Walk Out |
| Basement Type | Full (finished) |
| Construction Style Attachment | Detached |
| Cooling Type | Central Air Conditioning |
| Exterior Finish | Brick |
| Fire Protection | Alarm System |
| Fireplace Present | Yes |
| Fireplace Total | 2 |
| Flooring Type | Tile, Carpeted, Hardwood, Concrete |
| Foundation Type | Concrete |
| Heating Fuel | Natural Gas |
| Heating Type | Forced Air |
| Stories Total | 2 |
| Size Interior | 1,100 - 1,500 Ft2 |
| Type | House |
| Utility Water | Municipal Water |
Parking
| Detached Garage | |
| Garage |
Land
| Acreage | No |
| Fence Type | Fenced Yard |
| Land Amenities | Public Transit, Park |
| Landscape Features | Lawn Sprinkler |
| Sewer | Sanitary Sewer |
| Size Depth | 120 Ft ,3 In |
| Size Frontage | 20 Ft |
| Size Irregular | 20 X 120.3 Ft |
| Size Total Text | 20 X 120.3 Ft |
Rooms
| Level | Type | Length | Width | Dimensions |
|---|---|---|---|---|
| Second Level | Primary Bedroom | 4.14 m | 4.27 m | 4.14 m x 4.27 m |
| Second Level | Bathroom | 1.35 m | 2.95 m | 1.35 m x 2.95 m |
| Second Level | Bedroom 2 | 2.44 m | 2.95 m | 2.44 m x 2.95 m |
| Second Level | Bedroom 3 | 2.39 m | 3.4 m | 2.39 m x 3.4 m |
| Second Level | Bathroom | 1.47 m | 2.36 m | 1.47 m x 2.36 m |
| Lower Level | Media | 5.92 m | 4.09 m | 5.92 m x 4.09 m |
| Lower Level | Bathroom | 1.47 m | 2.36 m | 1.47 m x 2.36 m |
| Lower Level | Laundry Room | 1.83 m | 2.13 m | 1.83 m x 2.13 m |
| Lower Level | Utility Room | 2.39 m | 1.68 m | 2.39 m x 1.68 m |
| Lower Level | Foyer | 3.23 m | 1 m | 3.23 m x 1 m |
| Main Level | Foyer | 1.35 m | 1.14 m | 1.35 m x 1.14 m |
| Main Level | Living Room | 4.7 m | 4.6 m | 4.7 m x 4.6 m |
| Main Level | Dining Room | 3.66 m | 3.81 m | 3.66 m x 3.81 m |
| Main Level | Kitchen | 4.27 m | 3.35 m | 4.27 m x 3.35 m |
| Main Level | Mud Room | 3.05 m | 1.45 m | 3.05 m x 1.45 m |
Utilities
| Cable | Available |
| Sewer | Installed |
Contact Us
Contact us for more information
Avryll Mcnair
Salesperson
www.avryll.com/
www.instagram.com/avryllmcnair/
www.linkedin.com/in/avryll-mcnair-0202988/
169 Danforth Avenue
Toronto, Ontario M4K 1N2
(416) 465-7527
(416) 465-6998
www.bosleyrealestate.com





