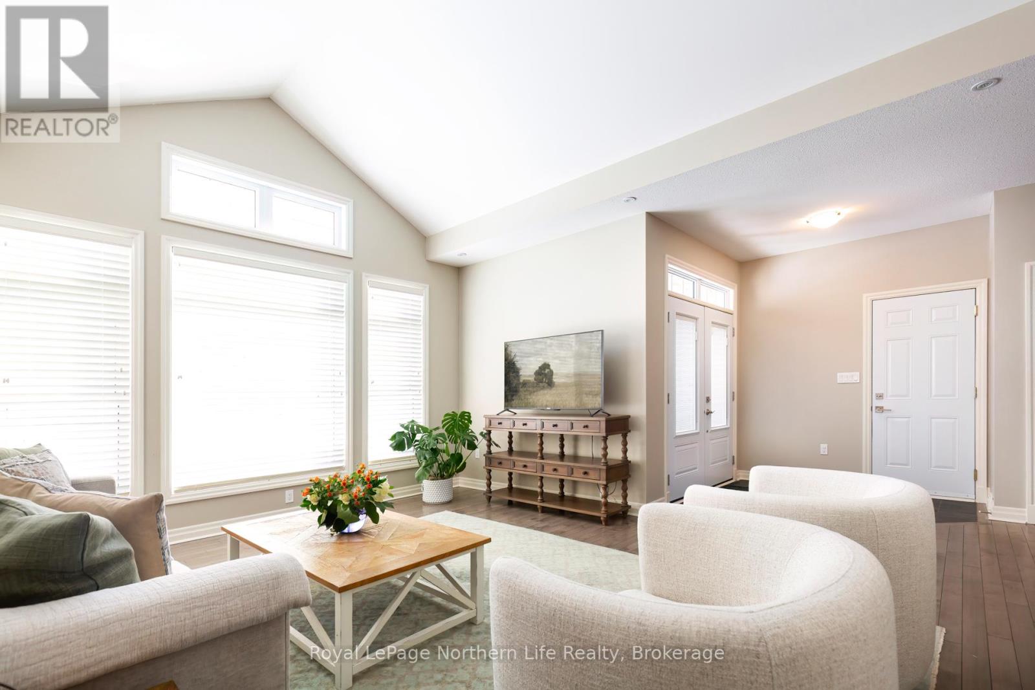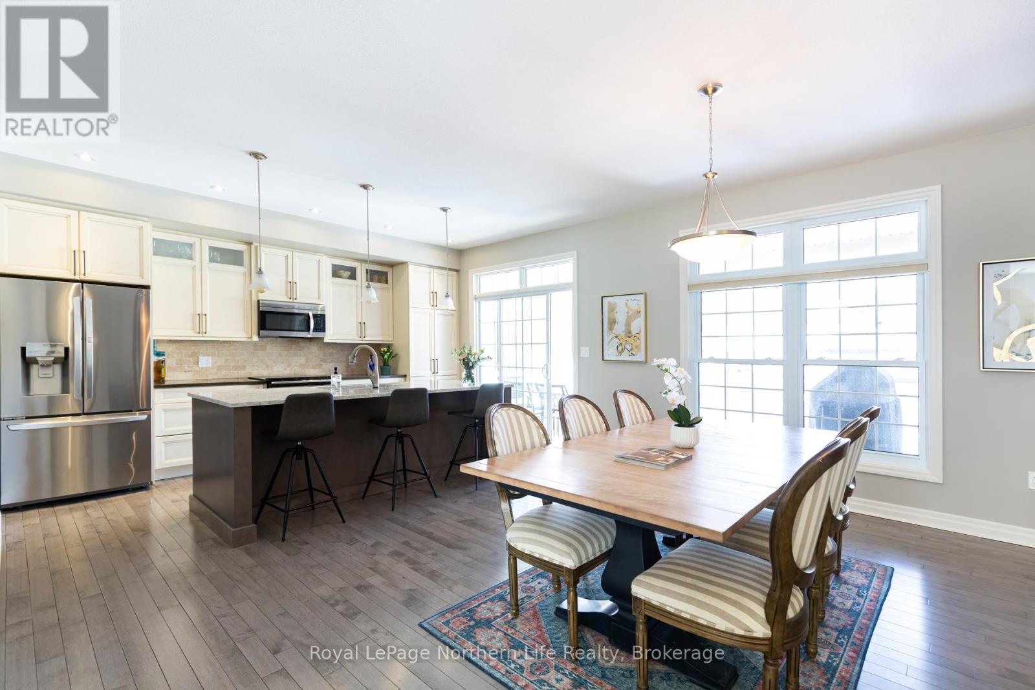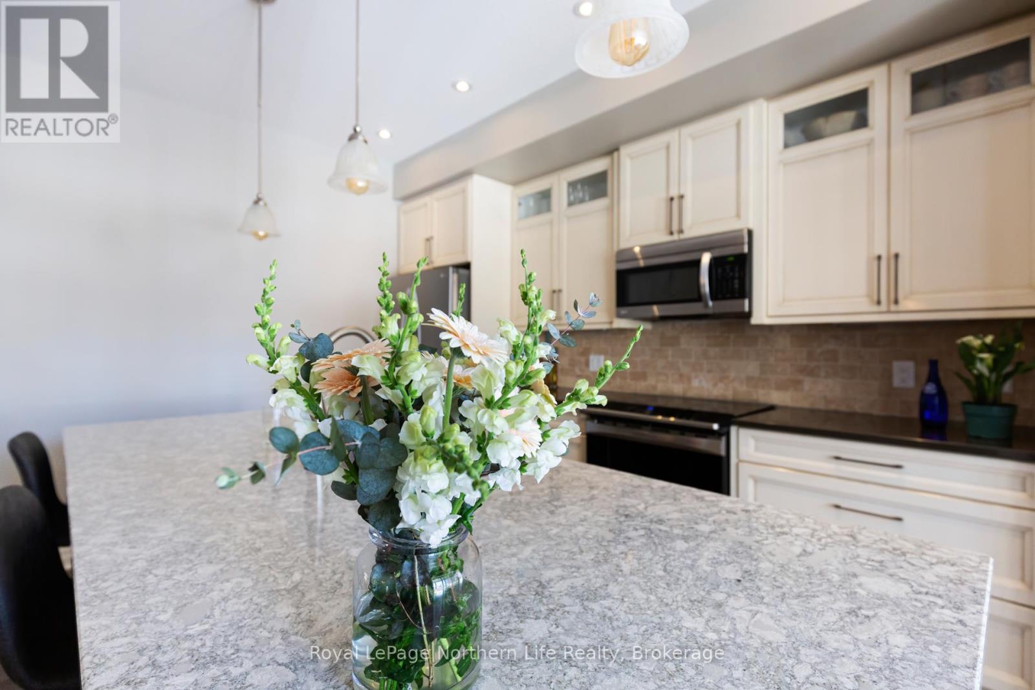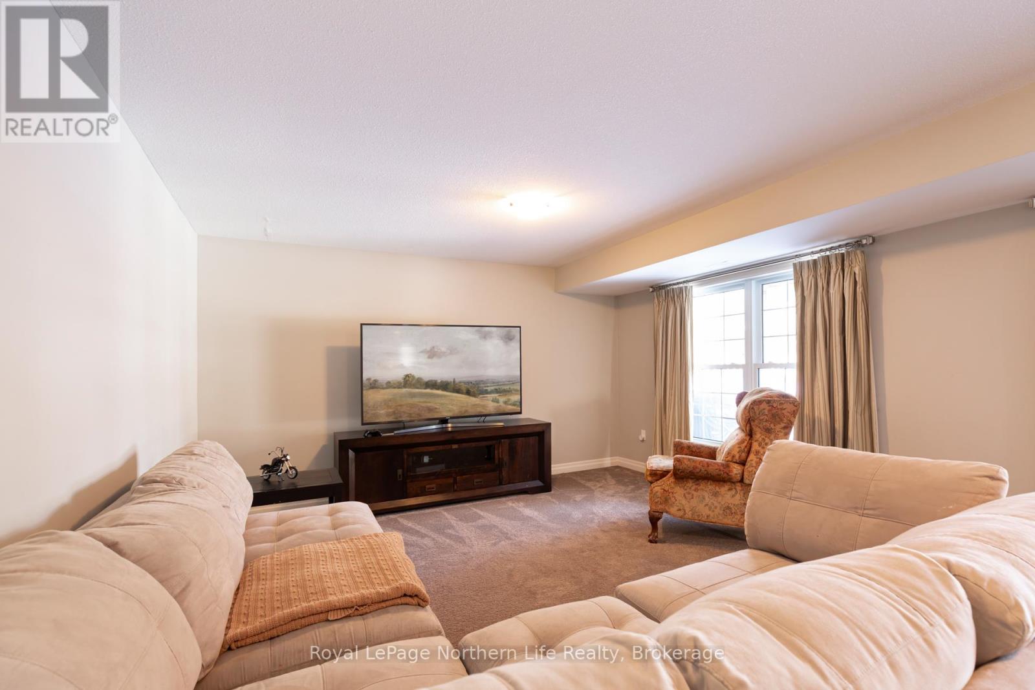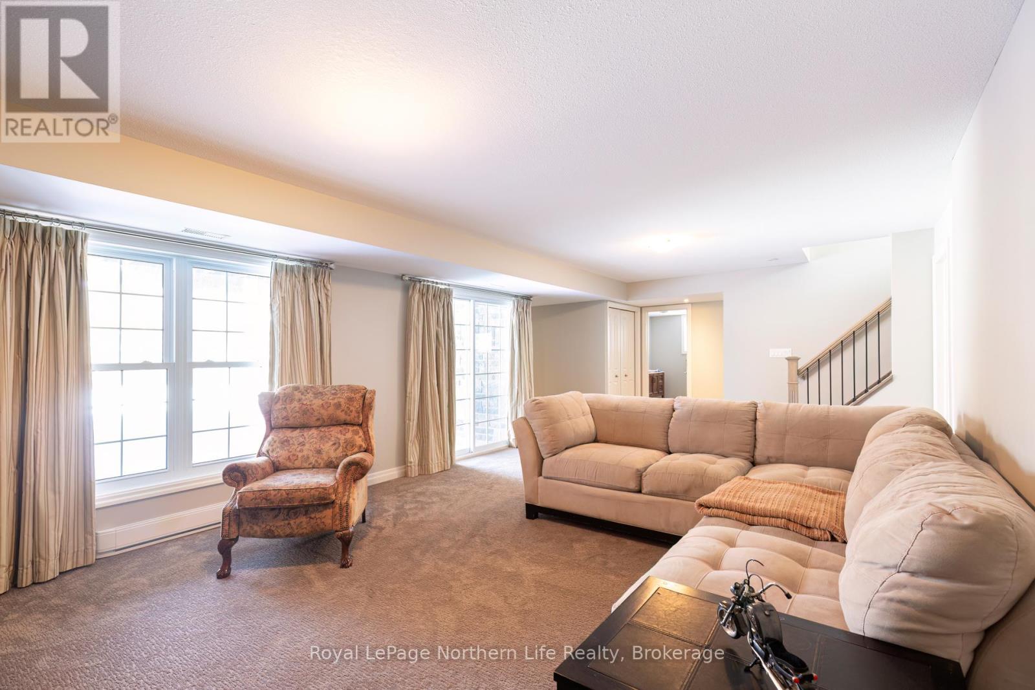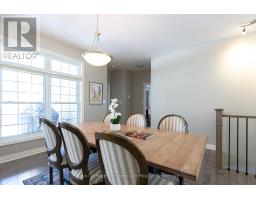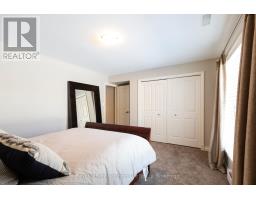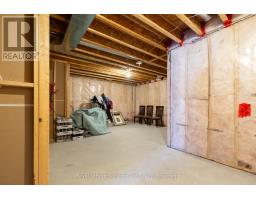17 Francis Street North Bay, Ontario P1C 1A8
$879,000
Welcome to 17 Francis St. located on a quiet cul de sac in one of North Bays favourite family neighbourhoods... Airport Hill. Only 11 years young this Kenalex built bungalow is going to check a lot of boxes. This one owner home is in excellent condition and delivers with a spacious open floor plan with over 2,700 sq./ft. of living space, hardwood flooring throughout the main level, 9 foot ceilings, and features a vaulted ceiling in the living room. The upgraded kitchen has quartz countertops, island, fridge, stove, microwave, dishwasher, and plenty of cupboard space. There is a sliding door which provides easy access to the covered deck (20x 9) from the kitchen and dining room. The main floor has 2 spacious bedrooms with the primary bedroom featuring a 5 piece ensuite with a spa tub. There is also a full 4 piece bathroom on the main level. The lower level is a walk-out to an interlocking patio (20x10), which leads to a landscaped and fenced backyard that has a kids fun zone playset and an in-ground sprinkler system. There are two more spacious bedrooms with another 4 piece bathroom, family room, laundry room washer & dryer included, and storage flex space (20'x14'). This home also has central air conditioning and economical forced air natural gas heat. Great curb appeal with a stone and siding exterior, double interlocking driveway and a double garage. Lets get moving! (id:50886)
Property Details
| MLS® Number | X12024207 |
| Property Type | Single Family |
| Community Name | Airport |
| Amenities Near By | Schools, Ski Area |
| Community Features | School Bus |
| Equipment Type | Water Heater - Gas |
| Features | Cul-de-sac, Sloping, Flat Site |
| Parking Space Total | 6 |
| Rental Equipment Type | Water Heater - Gas |
| Structure | Deck, Patio(s) |
| View Type | City View |
Building
| Bathroom Total | 3 |
| Bedrooms Above Ground | 2 |
| Bedrooms Below Ground | 2 |
| Bedrooms Total | 4 |
| Age | 6 To 15 Years |
| Amenities | Separate Electricity Meters |
| Appliances | Garage Door Opener Remote(s), Central Vacuum, Water Heater, Water Meter, Dishwasher, Dryer, Stove, Washer, Refrigerator |
| Architectural Style | Bungalow |
| Basement Development | Finished |
| Basement Features | Walk Out |
| Basement Type | N/a (finished) |
| Construction Style Attachment | Detached |
| Cooling Type | Central Air Conditioning, Air Exchanger |
| Exterior Finish | Stone, Vinyl Siding |
| Fire Protection | Smoke Detectors |
| Flooring Type | Tile, Hardwood |
| Foundation Type | Block |
| Heating Fuel | Natural Gas |
| Heating Type | Forced Air |
| Stories Total | 1 |
| Size Interior | 1,500 - 2,000 Ft2 |
| Type | House |
| Utility Water | Municipal Water |
Parking
| Attached Garage | |
| Garage |
Land
| Acreage | No |
| Fence Type | Fenced Yard |
| Land Amenities | Schools, Ski Area |
| Landscape Features | Landscaped, Lawn Sprinkler |
| Sewer | Sanitary Sewer |
| Size Depth | 137 Ft |
| Size Frontage | 62 Ft |
| Size Irregular | 62 X 137 Ft |
| Size Total Text | 62 X 137 Ft|under 1/2 Acre |
| Zoning Description | R1 |
Rooms
| Level | Type | Length | Width | Dimensions |
|---|---|---|---|---|
| Lower Level | Utility Room | 5.79 m | 4.26 m | 5.79 m x 4.26 m |
| Lower Level | Family Room | 6.4 m | 4.33 m | 6.4 m x 4.33 m |
| Lower Level | Bedroom | 3.99 m | 3.39 m | 3.99 m x 3.39 m |
| Lower Level | Bedroom | 3.78 m | 3.72 m | 3.78 m x 3.72 m |
| Lower Level | Laundry Room | 3.93 m | 2.44 m | 3.93 m x 2.44 m |
| Main Level | Foyer | 2.4 m | 2.23 m | 2.4 m x 2.23 m |
| Main Level | Living Room | 5.24 m | 4.54 m | 5.24 m x 4.54 m |
| Main Level | Kitchen | 4.08 m | 3.84 m | 4.08 m x 3.84 m |
| Main Level | Dining Room | 4.69 m | 3.84 m | 4.69 m x 3.84 m |
| Main Level | Primary Bedroom | 3.99 m | 3.39 m | 3.99 m x 3.39 m |
| Main Level | Bedroom | 3.72 m | 3.29 m | 3.72 m x 3.29 m |
Utilities
| Cable | Installed |
| Sewer | Installed |
https://www.realtor.ca/real-estate/28035313/17-francis-street-north-bay-airport-airport
Contact Us
Contact us for more information
B.sc., Brian Graham
Salesperson
117 Chippewa Street West
North Bay, Ontario P1B 6G3
(705) 472-2980









