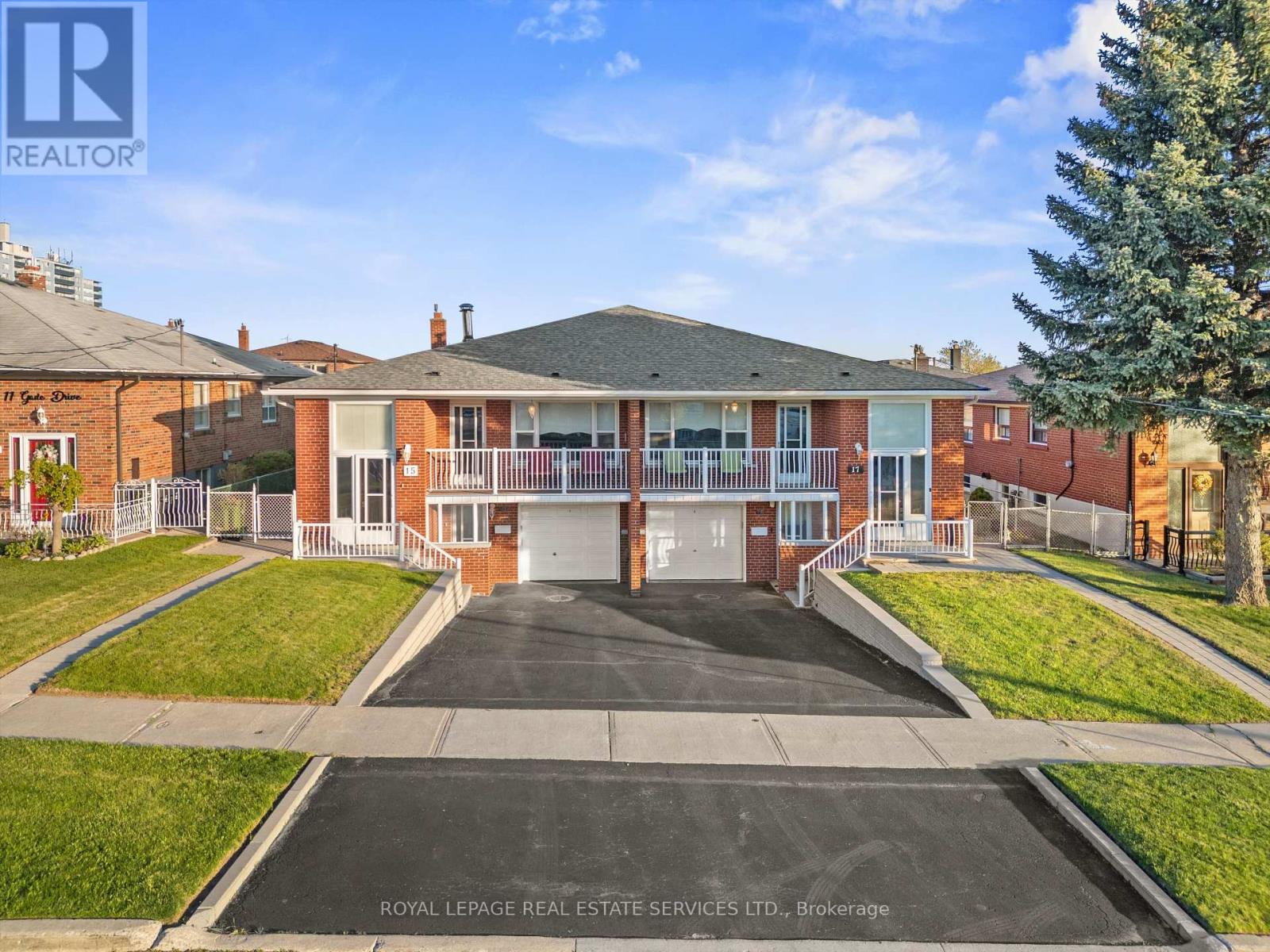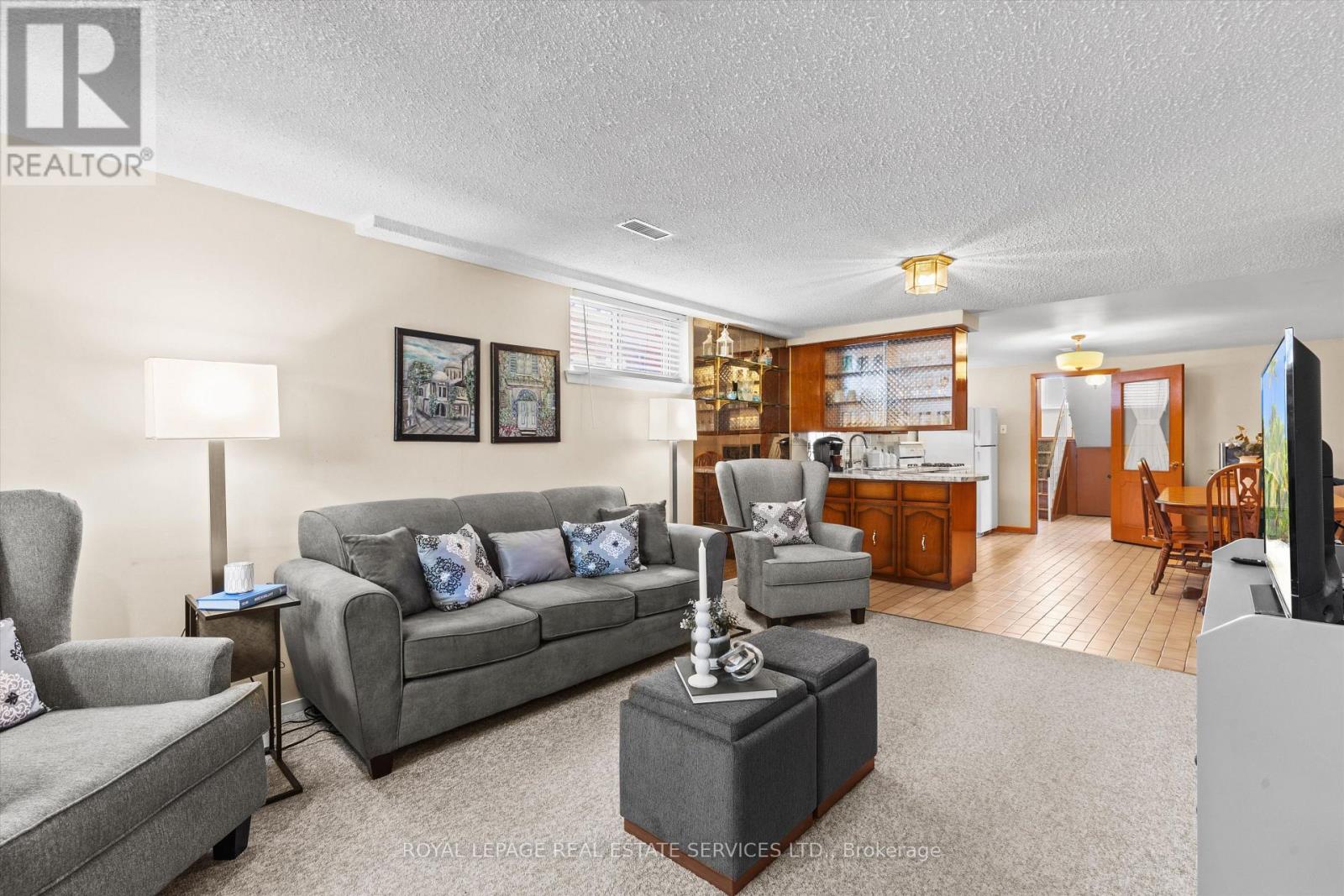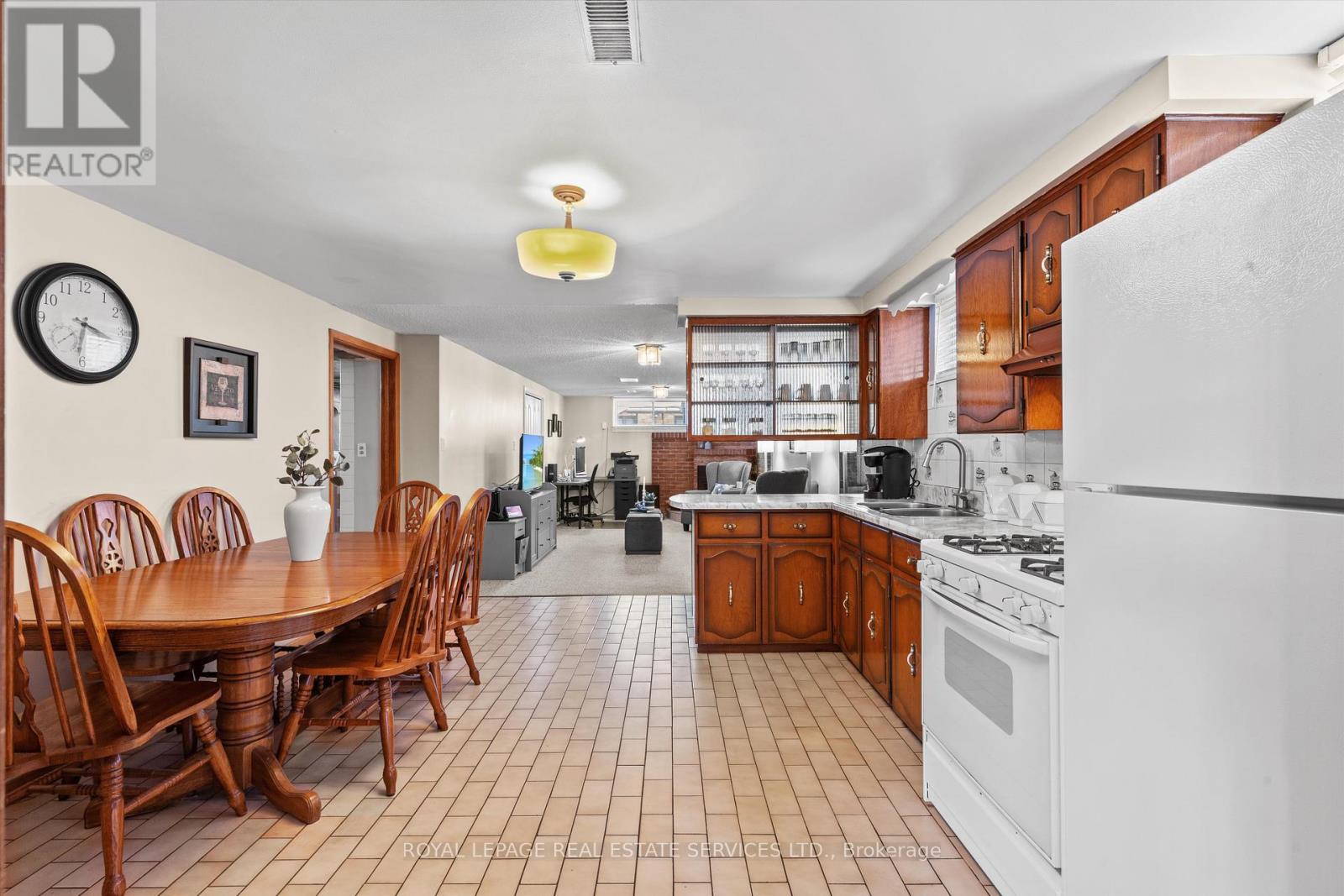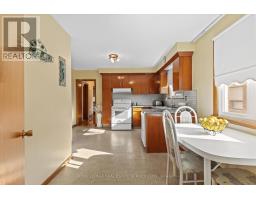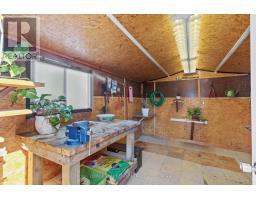17 Gade Drive Toronto, Ontario M3M 2K2
$899,900
Well Maintained, Bright & Spacious 3 Bedroom Semi-Detached Brick Bungalow, Lovingly Cared For By The Same Family. First Time Offered For Sale! Combined Living & Dining Room, Spacious Eat-In Kitchen, Three Well Sized Bedrooms, Finished Basement With Two Separate Entrances, Recreation Room & Second Kitchen. A Fantastic Opportunity For Multi-Generational Families, Friends, First Time Home Buyers & Investors To Purchase One Or Both Of These Well Built Homes. Income Potential From Lower Level. Manicured Yard With Shed/Workstation With Power. Conveniently Located Steps To Schools, Humber River Hospital, Restaurants & Easy Access To Highway 401. NOTE: 15 Gade Is Also For Sale. (id:50886)
Property Details
| MLS® Number | W12158387 |
| Property Type | Single Family |
| Community Name | Downsview-Roding-CFB |
| Parking Space Total | 3 |
Building
| Bathroom Total | 2 |
| Bedrooms Above Ground | 3 |
| Bedrooms Total | 3 |
| Appliances | Dishwasher, Dryer, Stove, Washer, Window Coverings, Refrigerator |
| Architectural Style | Raised Bungalow |
| Basement Development | Finished |
| Basement Features | Separate Entrance |
| Basement Type | N/a (finished) |
| Construction Style Attachment | Semi-detached |
| Cooling Type | Central Air Conditioning |
| Exterior Finish | Brick |
| Fireplace Present | Yes |
| Flooring Type | Carpeted, Tile, Hardwood |
| Foundation Type | Block |
| Heating Fuel | Natural Gas |
| Heating Type | Forced Air |
| Stories Total | 1 |
| Size Interior | 1,100 - 1,500 Ft2 |
| Type | House |
| Utility Water | Municipal Water |
Parking
| Attached Garage | |
| Garage |
Land
| Acreage | No |
| Sewer | Sanitary Sewer |
| Size Depth | 111 Ft ,1 In |
| Size Frontage | 32 Ft ,3 In |
| Size Irregular | 32.3 X 111.1 Ft |
| Size Total Text | 32.3 X 111.1 Ft |
Rooms
| Level | Type | Length | Width | Dimensions |
|---|---|---|---|---|
| Lower Level | Recreational, Games Room | 6.8 m | 4 m | 6.8 m x 4 m |
| Lower Level | Kitchen | 4 m | 4 m | 4 m x 4 m |
| Main Level | Living Room | 4.6 m | 3.9 m | 4.6 m x 3.9 m |
| Main Level | Dining Room | 3.3 m | 2.8 m | 3.3 m x 2.8 m |
| Main Level | Kitchen | 4 m | 2.7 m | 4 m x 2.7 m |
| Main Level | Eating Area | 2.8 m | 2 m | 2.8 m x 2 m |
| Main Level | Primary Bedroom | 4.2 m | 3.3 m | 4.2 m x 3.3 m |
| Main Level | Bedroom 2 | 4 m | 2.9 m | 4 m x 2.9 m |
| Main Level | Bedroom 3 | 2.9 m | 2.8 m | 2.9 m x 2.8 m |
Contact Us
Contact us for more information
Matt Gerlock
Salesperson
www.gerlockrealestate.com/
4025 Yonge Street Suite 103
Toronto, Ontario M2P 2E3
(416) 487-4311
(416) 487-3699
Leslie Tokayer
Broker
www.leslietokayer.com/
www.facebook.com/gerlockrealestate/
@leslietokayer/
4025 Yonge Street Suite 103
Toronto, Ontario M2P 2E3
(416) 487-4311
(416) 487-3699
Sheila Gerlock
Salesperson
4025 Yonge Street Suite 103
Toronto, Ontario M2P 2E3
(416) 487-4311
(416) 487-3699


