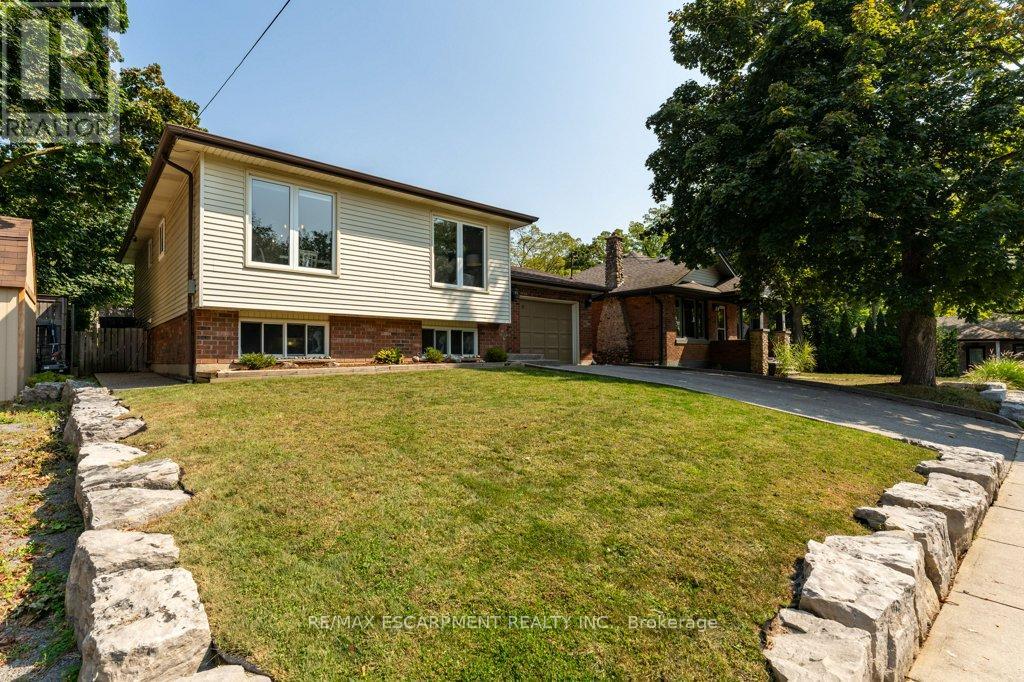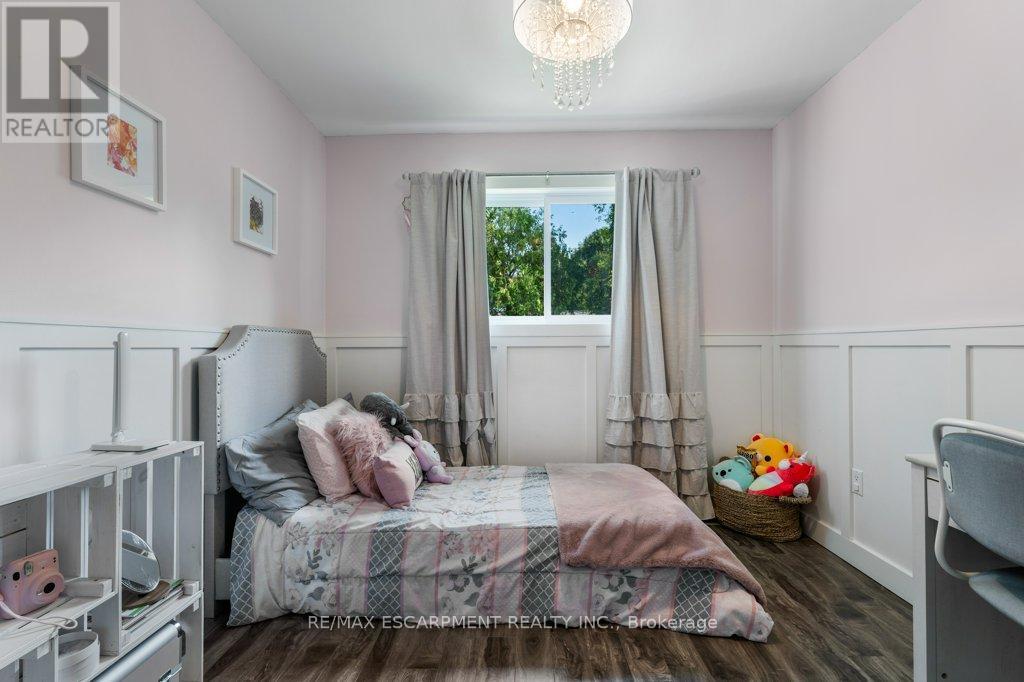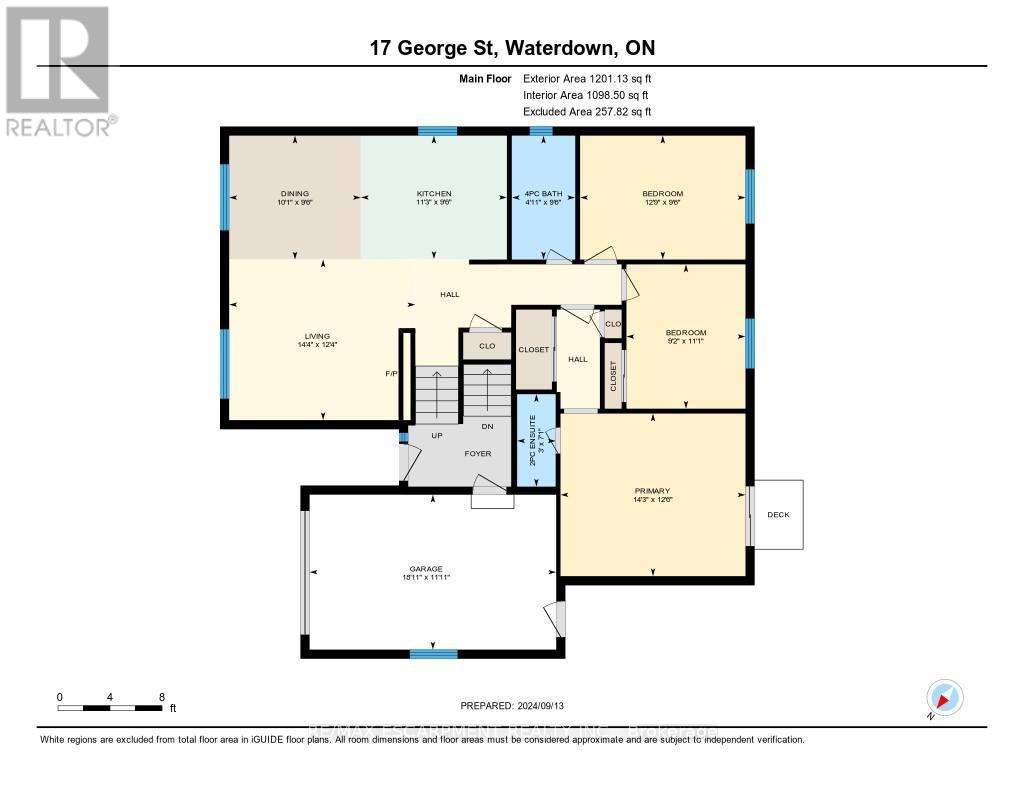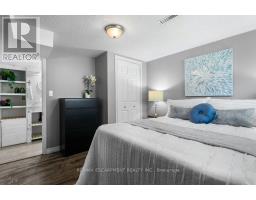17 George Street Hamilton (Waterdown), Ontario L0R 2H0
$1,059,900
Tucked away on a quiet cul-de-sac is a fantastic home waiting for you! Welcome to 17 George Street, conveniently located just east of the Historic Waterdown core with easy access to transit, highways, shopping and restaurants. The well manicured lawn, armour stone, double driveway and aggregate walkway welcome you to this renovated raised ranch home with a single-car garage. Inside makes great use of every inch with an open-concept kitchen, living room and dining room. The kitchen is complete with loads of cabinets, a sizeable island with bar fridge, quartz counters, stainless appliances and a pot filler over the stove! High-quality laminate floors run through the main floor, to the three bedrooms located at the rear of the home. The family bathroom has been updated with a large vanity, quartz counters and neutral ceramic floors. The primary bedroom is complete with a built-in make-up table, sliding doors to the rear yard and a two-piece ensuite bath. Downstairs, enjoy family time in the very large rec room with its own craft station. A fourth bedroom, three-piece bath, laundry room and storage room round out the lower level. Outside you can relax on the patio, in the hot tub or work on your short game on the putting green, or make the short walk to the shops and restaurants in the Waterdown core and see what this wonderful community has to offer. (id:50886)
Property Details
| MLS® Number | X9350664 |
| Property Type | Single Family |
| Community Name | Waterdown |
| AmenitiesNearBy | Place Of Worship, Public Transit |
| EquipmentType | Water Heater |
| Features | Cul-de-sac, Sump Pump |
| ParkingSpaceTotal | 5 |
| RentalEquipmentType | Water Heater |
| Structure | Deck, Patio(s), Shed |
Building
| BathroomTotal | 3 |
| BedroomsAboveGround | 3 |
| BedroomsBelowGround | 1 |
| BedroomsTotal | 4 |
| Amenities | Fireplace(s) |
| Appliances | Hot Tub, Garage Door Opener Remote(s), Dishwasher, Dryer, Microwave, Refrigerator, Stove, Washer, Window Coverings |
| ArchitecturalStyle | Raised Bungalow |
| BasementDevelopment | Finished |
| BasementType | Full (finished) |
| ConstructionStyleAttachment | Detached |
| CoolingType | Central Air Conditioning |
| ExteriorFinish | Vinyl Siding, Brick |
| FireplacePresent | Yes |
| FireplaceTotal | 1 |
| FoundationType | Poured Concrete |
| HalfBathTotal | 1 |
| HeatingFuel | Natural Gas |
| HeatingType | Forced Air |
| StoriesTotal | 1 |
| Type | House |
| UtilityWater | Municipal Water |
Parking
| Attached Garage |
Land
| Acreage | No |
| FenceType | Fenced Yard |
| LandAmenities | Place Of Worship, Public Transit |
| Sewer | Sanitary Sewer |
| SizeDepth | 99 Ft ,2 In |
| SizeFrontage | 49 Ft ,1 In |
| SizeIrregular | 49.09 X 99.19 Ft |
| SizeTotalText | 49.09 X 99.19 Ft|under 1/2 Acre |
| ZoningDescription | R5 |
Rooms
| Level | Type | Length | Width | Dimensions |
|---|---|---|---|---|
| Basement | Bedroom 4 | 3.53 m | 3.3 m | 3.53 m x 3.3 m |
| Basement | Laundry Room | 2.97 m | 2.82 m | 2.97 m x 2.82 m |
| Basement | Recreational, Games Room | 6.01 m | 6.22 m | 6.01 m x 6.22 m |
| Basement | Bathroom | 1.49 m | 3.29 m | 1.49 m x 3.29 m |
| Main Level | Kitchen | 3.42 m | 2.89 m | 3.42 m x 2.89 m |
| Main Level | Dining Room | 3.09 m | 2.9 m | 3.09 m x 2.9 m |
| Main Level | Living Room | 4.36 m | 3.76 m | 4.36 m x 3.76 m |
| Main Level | Bathroom | 1.49 m | 2.9 m | 1.49 m x 2.9 m |
| Main Level | Bedroom 2 | 3.88 m | 2.9 m | 3.88 m x 2.9 m |
| Main Level | Bedroom 3 | 2.79 m | 3.38 m | 2.79 m x 3.38 m |
| Main Level | Primary Bedroom | 4.33 m | 3.81 m | 4.33 m x 3.81 m |
| Main Level | Bathroom | 0.9 m | 2.17 m | 0.9 m x 2.17 m |
https://www.realtor.ca/real-estate/27417951/17-george-street-hamilton-waterdown-waterdown
Interested?
Contact us for more information
Charlie Robson
Salesperson
502 Brant St #1a
Burlington, Ontario L7R 2G4

















































































