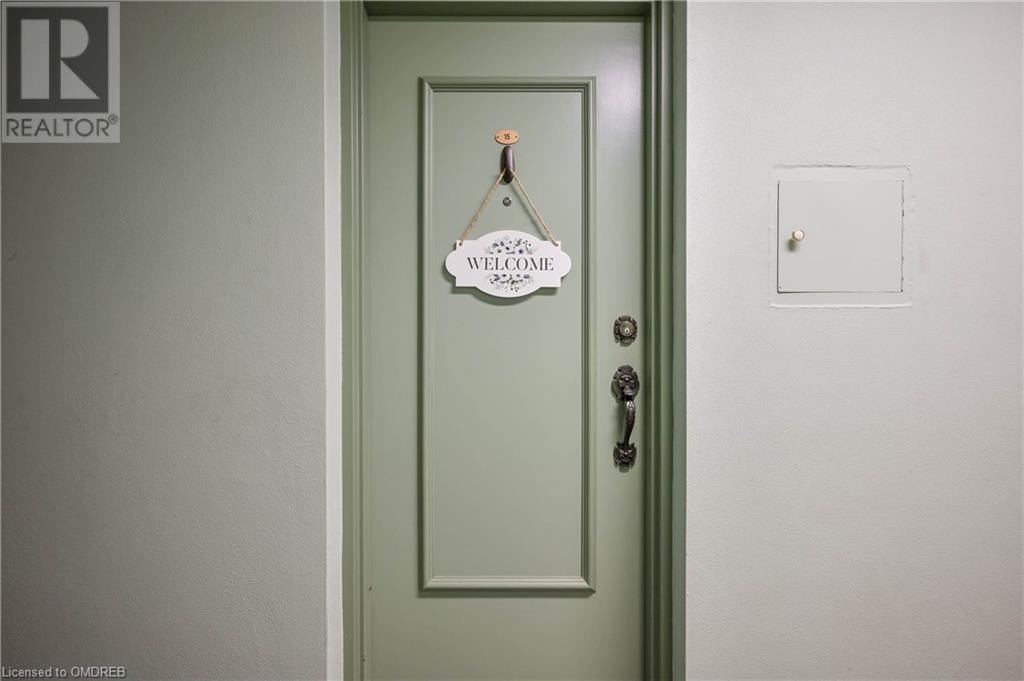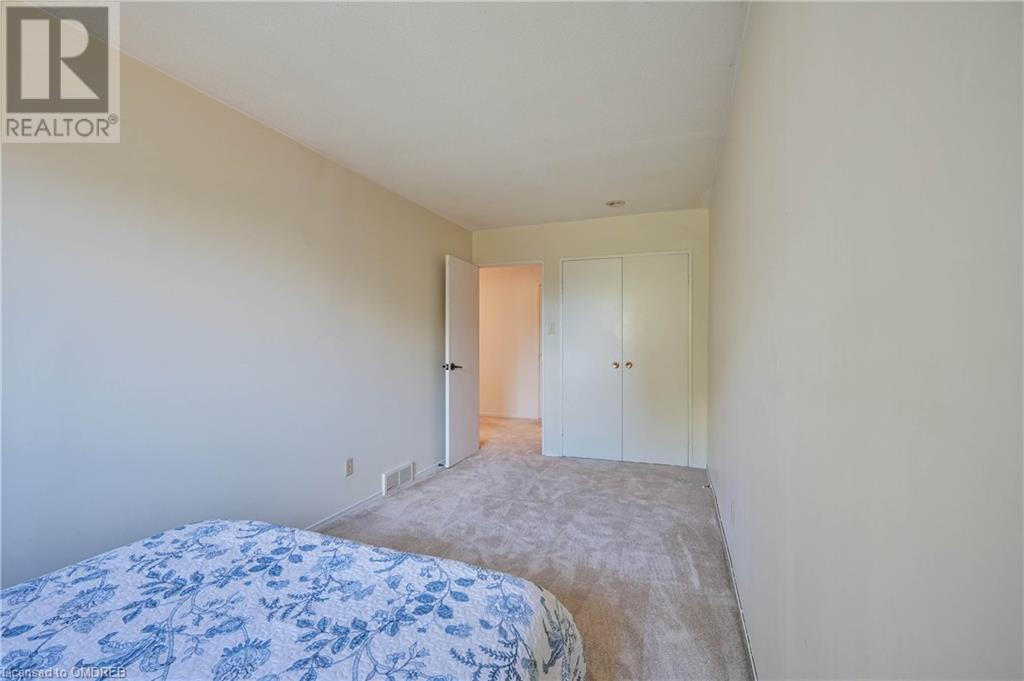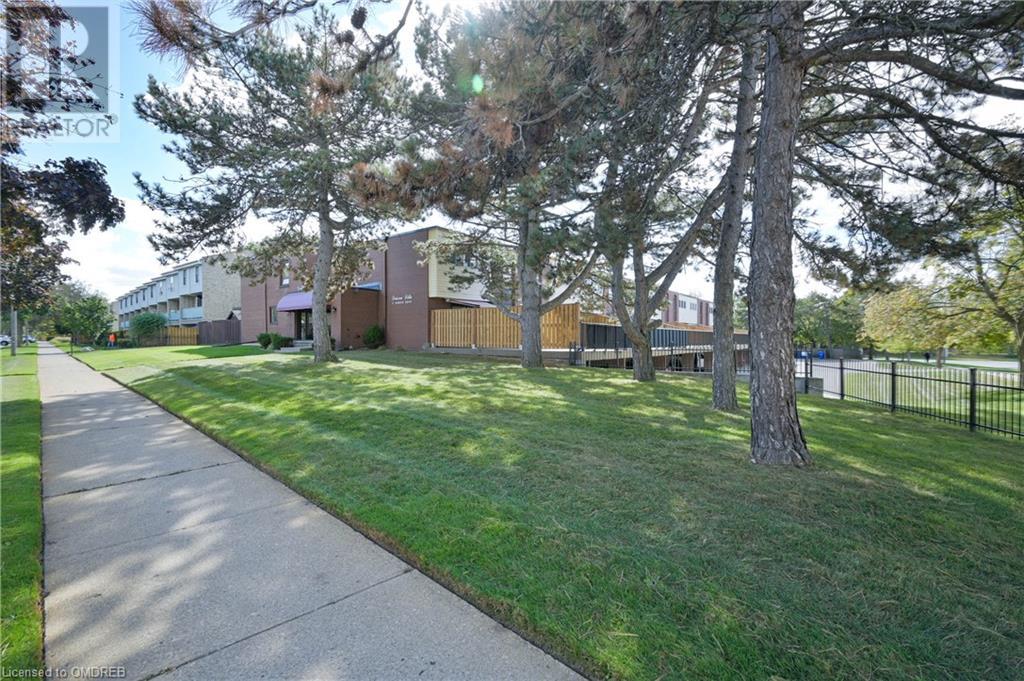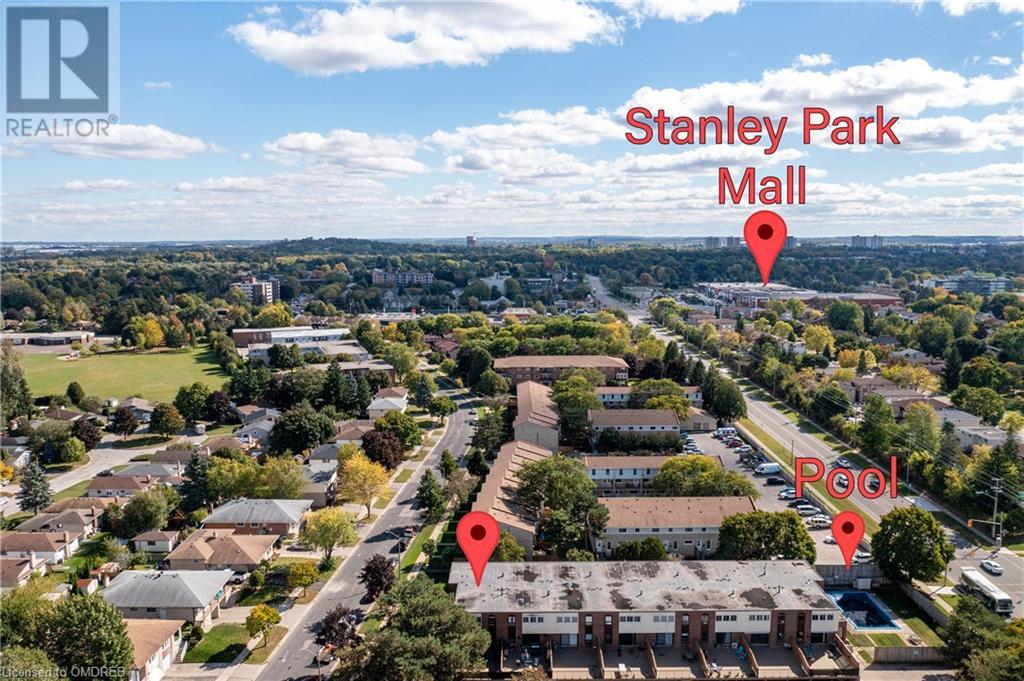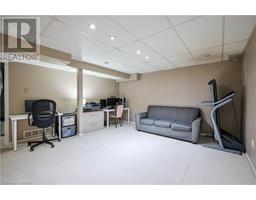17 Gibson Drive Unit# 15 Kitchener, Ontario N2B 2P3
$499,888Maintenance, Common Area Maintenance, Landscaping, Water
$545 Monthly
Maintenance, Common Area Maintenance, Landscaping, Water
$545 MonthlyIntroducing 2-bedroom townhome condominium with a finished basement. This well maintained 2 bedrooms, 2 bath townhouse features over 1400 square feet of living space with a spacious main floor living room, dedicated dining area and plenty of kitchen space. Bonus feature on the main floor includes a newly renovated terrace perfect for BBQing, lounging and socializing. The top floor has two massive bedrooms, including a primary with double closets. There’s also a walk in closet. The finished basement offers versatility, serving as a recreation area, home office, or additional living space to suit your needs. It has a walkout to the lower level carport. Situated in Heritage Park with close proximity to Stanley Park and many amenities in Stanley Park Mall, you are never far from everything you need for a comfortable living environment. Additionally, the condominium complex provides an inground pool exclusively for owners, providing a refreshing escape during the warmer months. (id:50886)
Property Details
| MLS® Number | 40661452 |
| Property Type | Single Family |
| AmenitiesNearBy | Public Transit, Schools, Shopping |
| CommunityFeatures | Community Centre |
| EquipmentType | Water Heater |
| Features | Balcony, Shared Driveway |
| ParkingSpaceTotal | 1 |
| PoolType | Inground Pool |
| RentalEquipmentType | Water Heater |
Building
| BathroomTotal | 2 |
| BedroomsAboveGround | 2 |
| BedroomsTotal | 2 |
| Appliances | Dishwasher, Dryer, Refrigerator, Stove, Washer, Hood Fan |
| ArchitecturalStyle | 2 Level |
| BasementDevelopment | Partially Finished |
| BasementType | Full (partially Finished) |
| ConstructedDate | 1971 |
| ConstructionStyleAttachment | Attached |
| CoolingType | Central Air Conditioning |
| ExteriorFinish | Brick, Vinyl Siding |
| HalfBathTotal | 1 |
| HeatingFuel | Natural Gas |
| HeatingType | Forced Air |
| StoriesTotal | 2 |
| SizeInterior | 1265.02 Sqft |
| Type | Row / Townhouse |
| UtilityWater | Municipal Water |
Parking
| Carport |
Land
| Acreage | No |
| LandAmenities | Public Transit, Schools, Shopping |
| Sewer | Municipal Sewage System |
| SizeTotalText | Unknown |
| ZoningDescription | R2 |
Rooms
| Level | Type | Length | Width | Dimensions |
|---|---|---|---|---|
| Second Level | Primary Bedroom | 13'2'' x 18'8'' | ||
| Second Level | Bedroom | 8'2'' x 18'8'' | ||
| Second Level | 4pc Bathroom | Measurements not available | ||
| Basement | Utility Room | 6'1'' x 23'2'' | ||
| Basement | Recreation Room | 14'11'' x 16'1'' | ||
| Main Level | Living Room | 13'0'' x 16'7'' | ||
| Main Level | Dining Room | 8'6'' x 10'4'' | ||
| Main Level | Kitchen | 8'1'' x 8'1'' | ||
| Main Level | 2pc Bathroom | Measurements not available |
https://www.realtor.ca/real-estate/27528243/17-gibson-drive-unit-15-kitchener
Interested?
Contact us for more information
Wesley Niedzielski
Salesperson
260 Lakeshore Rd E
Oakville, Ontario L6J 1J1



