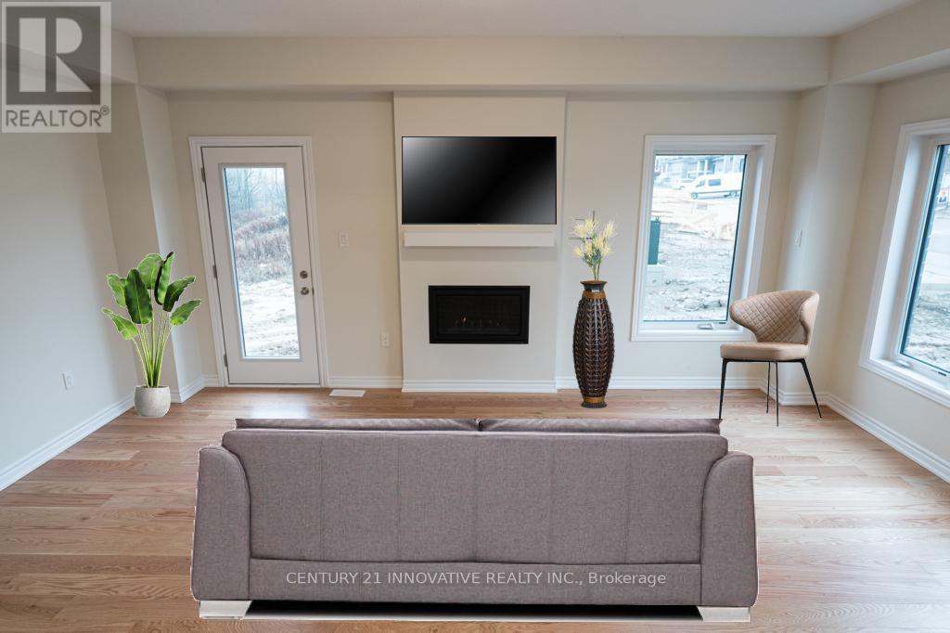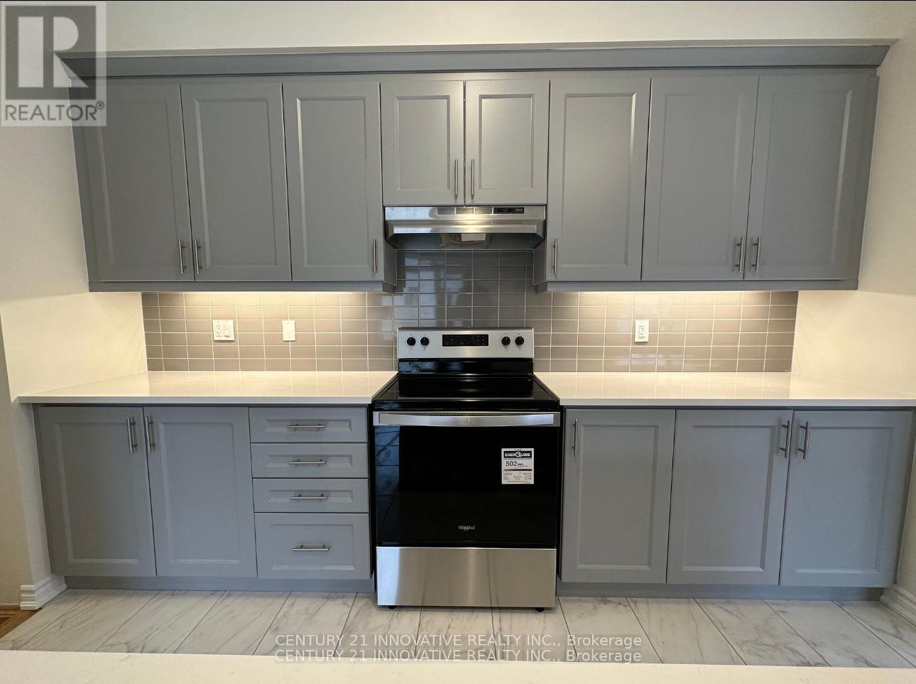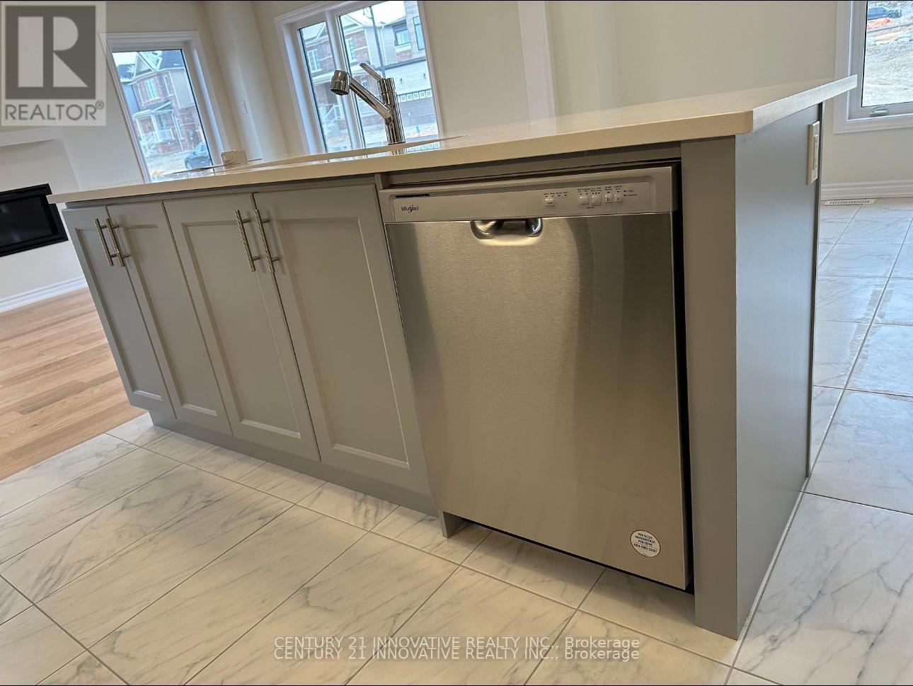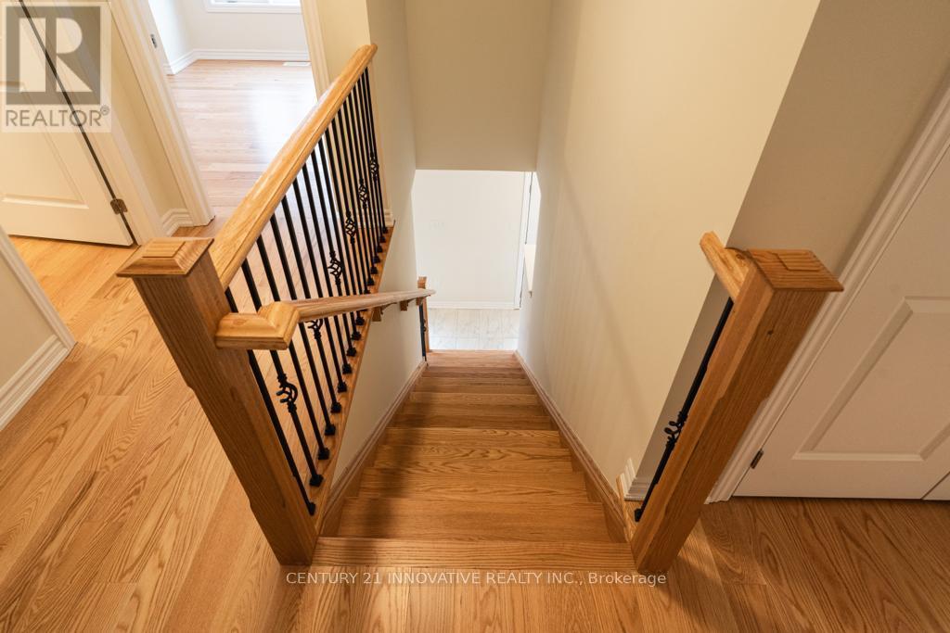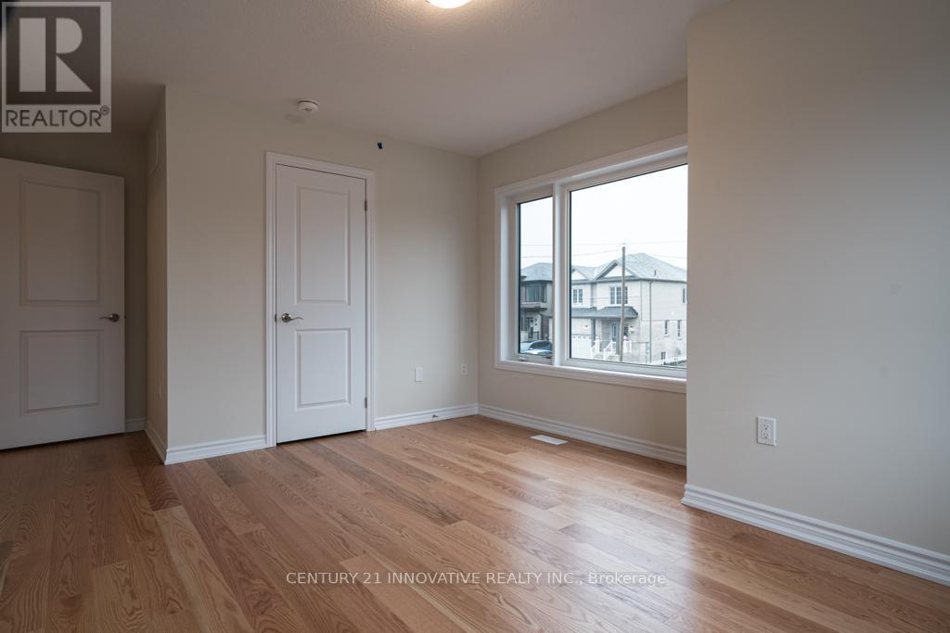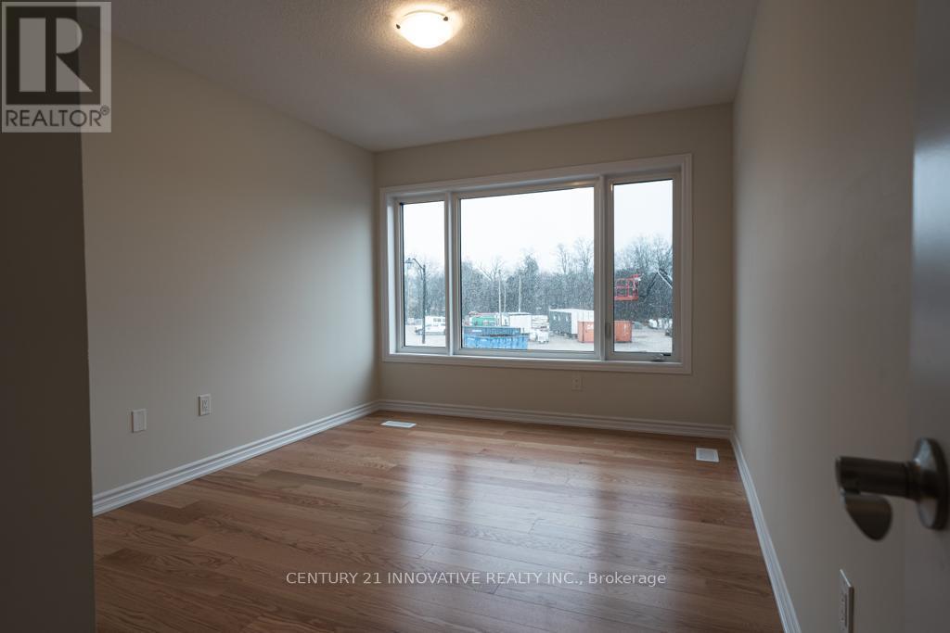17 Gilham Way Brant, Ontario N3L 0M7
$999,000
Welcome to 17 Gilham Way, Paris, Ontario a stunning brick-and-stone home situated on a premium corner lot with no rear construction. Located in a vibrant neighborhood, this property is conveniently close to schools, parks, public transit, a recreation/community center, and a campground, with the serene Grand River adding to its charm. Boasting over 2,000 square feet of upgraded living space, this home features elegant hardwood flooring on the main and second floors, a full oak staircase, and a gourmet kitchen with quartz countertops, a 7-foot island, a built-in sink, and a water filtering system. The modern design includes flat 2-panel doors, an engineered floor system, and durable limited lifetime warranty shingles. With 9-foot ceilings on the main floor, premium Moen Align faucets, and an 8-inch rain shower head in the spa-like ensuite, every detail has been thoughtfully crafted to blend luxury with functionality. Don't miss the chance to make this dream home yours! (id:50886)
Property Details
| MLS® Number | X11933782 |
| Property Type | Single Family |
| Community Name | Paris |
| Amenities Near By | Park, Public Transit, Schools |
| Community Features | Community Centre |
| Features | Backs On Greenbelt, Flat Site, Carpet Free, Sump Pump |
| Parking Space Total | 4 |
Building
| Bathroom Total | 3 |
| Bedrooms Above Ground | 4 |
| Bedrooms Total | 4 |
| Appliances | Water Heater, Water Meter, Water Purifier |
| Basement Development | Unfinished |
| Basement Type | N/a (unfinished) |
| Construction Style Attachment | Detached |
| Cooling Type | Central Air Conditioning, Air Exchanger |
| Exterior Finish | Brick, Stone |
| Fire Protection | Smoke Detectors |
| Fireplace Present | Yes |
| Fireplace Total | 1 |
| Flooring Type | Hardwood |
| Foundation Type | Concrete |
| Half Bath Total | 1 |
| Heating Fuel | Natural Gas |
| Heating Type | Forced Air |
| Stories Total | 2 |
| Size Interior | 2,000 - 2,500 Ft2 |
| Type | House |
| Utility Water | Municipal Water |
Parking
| Garage |
Land
| Acreage | No |
| Land Amenities | Park, Public Transit, Schools |
| Sewer | Sanitary Sewer |
| Size Depth | 38 Ft ,7 In |
| Size Frontage | 88 Ft ,6 In |
| Size Irregular | 88.5 X 38.6 Ft ; 0.99 Ft X 4.55 Ft X 20.14 Ft X Ft X88.52 |
| Size Total Text | 88.5 X 38.6 Ft ; 0.99 Ft X 4.55 Ft X 20.14 Ft X Ft X88.52|under 1/2 Acre |
| Surface Water | River/stream |
| Zoning Description | R1-35 |
Rooms
| Level | Type | Length | Width | Dimensions |
|---|---|---|---|---|
| Second Level | Primary Bedroom | 3.84 m | 4.57 m | 3.84 m x 4.57 m |
| Second Level | Bedroom 2 | 3.54 m | 3.2 m | 3.54 m x 3.2 m |
| Second Level | Bedroom 3 | 3.54 m | 3.96 m | 3.54 m x 3.96 m |
| Second Level | Bedroom 4 | 2.93 m | 3.67 m | 2.93 m x 3.67 m |
| Main Level | Great Room | 5.55 m | 3.84 m | 5.55 m x 3.84 m |
| Main Level | Kitchen | 2.38 m | 13.23 m | 2.38 m x 13.23 m |
Utilities
| Cable | Available |
| Sewer | Installed |
https://www.realtor.ca/real-estate/27825987/17-gilham-way-brant-paris-paris
Contact Us
Contact us for more information
Malik Ayub
Salesperson
malikayub.com/
2855 Markham Rd #300
Toronto, Ontario M1X 0C3
(416) 298-8383
(416) 298-8303
www.c21innovativerealty.com/



