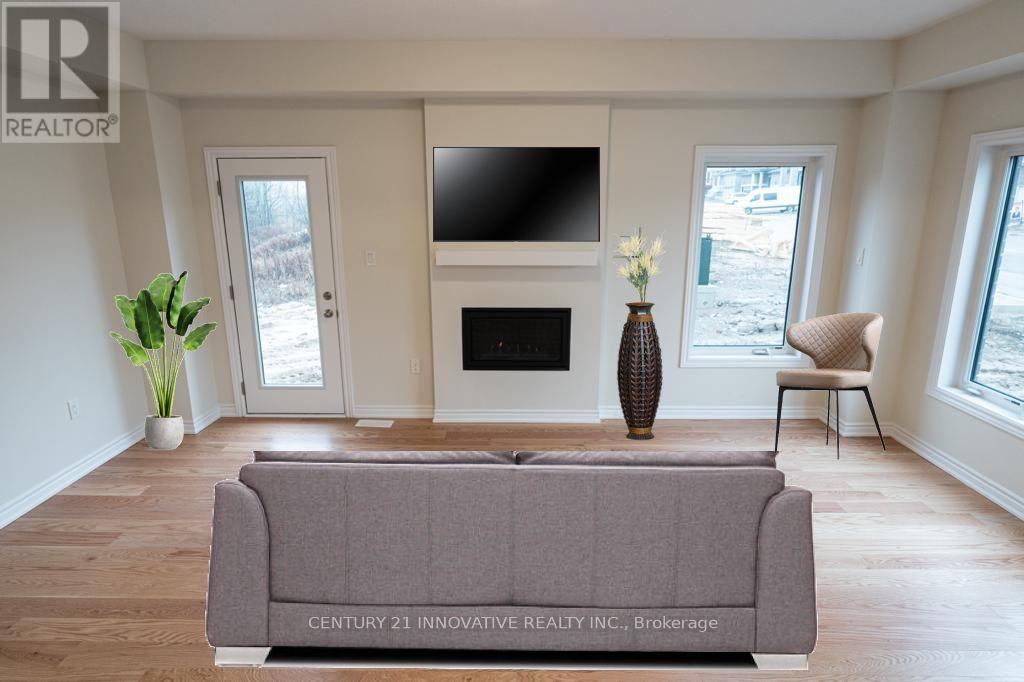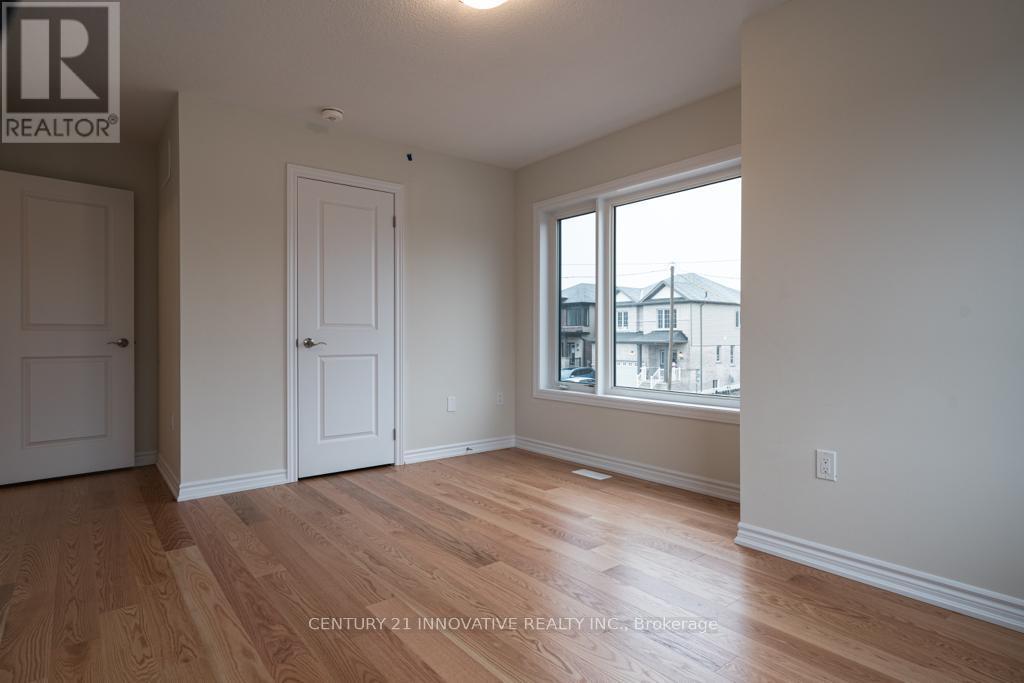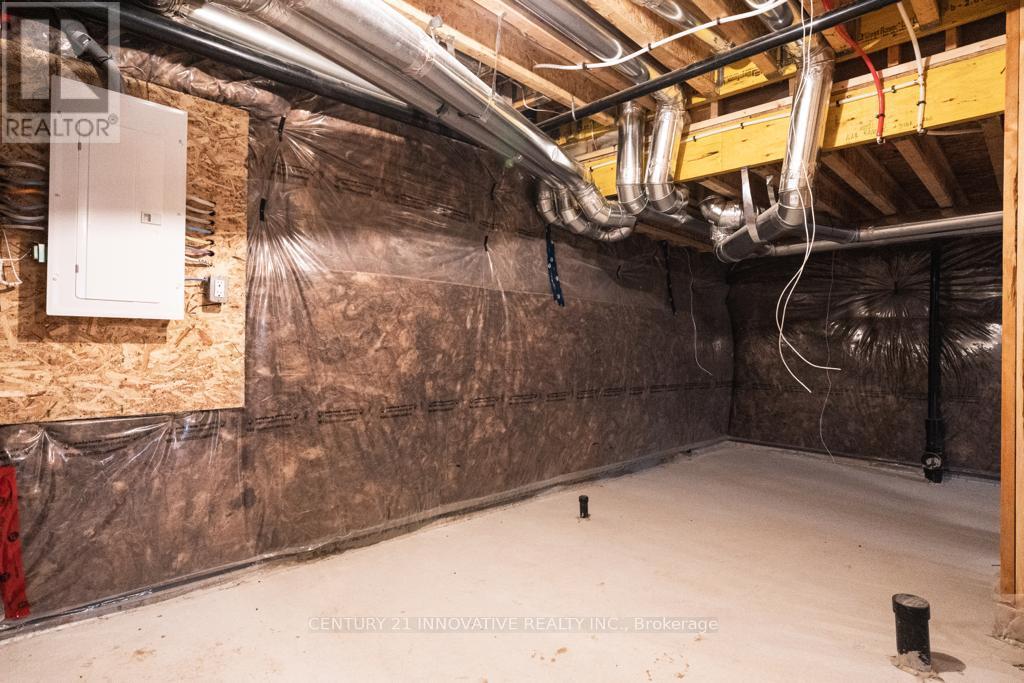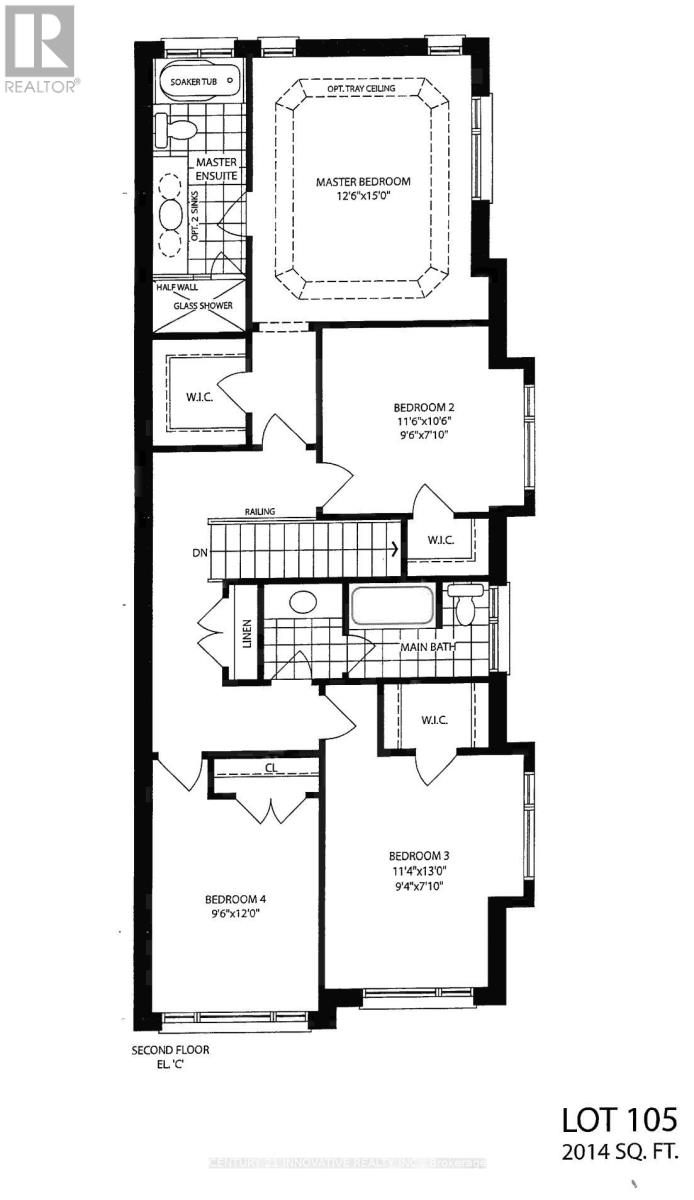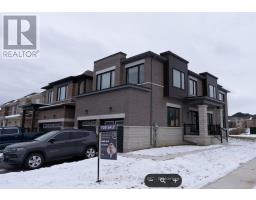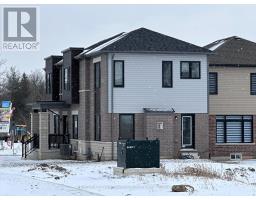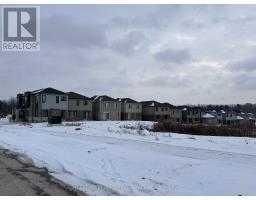17 Gilham Way Brant, Ontario N3L 0M7
$3,450 Monthly
Welcome to 17 Gilham Way, Paris, Ontario! This stunning brick-and-stone corner lot home offers unparalleled comfort and style in a vibrant, family-friendly neighborhood. Backing onto a peaceful green space with no rear construction, this property provides privacy and serene views. Inside, you'll find over 2,000 square feet of upgraded living space designed for modern living. The main and second floors feature gleaming hardwood throughout, complemented by a full oak staircase that exudes elegance. The heart of the home is the gourmet kitchen boasting quartz countertops, a 7-foot island with a built-in sink, and a water filtering system perfect for cooking and entertaining. Thoughtful upgrades include 9-foot ceilings on the main floor, flat 2-panel doors, an engineered floor system, and limited lifetime warranty shingles. The luxurious primary ensuite offers a spa-like experience with premium Moen Align faucets and an 8-inch rain shower head. Nestled close to schools, parks, public transit, a recreation/community center, and a campground, this home also enjoys proximity to the tranquil Grand River. Combining modern convenience with timeless charm, this is your opportunity to live in one of Paris's most desirable locations. Monthly rent is $3450 plus utilities, tenant to pay for rental water heater. Don't miss out, this won't last long. (id:50886)
Property Details
| MLS® Number | X11933818 |
| Property Type | Single Family |
| Community Name | Paris |
| Amenities Near By | Park, Schools, Public Transit |
| Community Features | Community Centre |
| Features | Flat Site, Carpet Free, In Suite Laundry, Sump Pump |
| Parking Space Total | 4 |
Building
| Bathroom Total | 3 |
| Bedrooms Above Ground | 4 |
| Bedrooms Total | 4 |
| Amenities | Fireplace(s) |
| Appliances | Water Heater, Water Purifier |
| Basement Development | Unfinished |
| Basement Type | Full (unfinished) |
| Construction Style Attachment | Detached |
| Cooling Type | Central Air Conditioning, Air Exchanger |
| Exterior Finish | Brick Facing, Stone |
| Fireplace Present | Yes |
| Flooring Type | Hardwood |
| Foundation Type | Concrete |
| Half Bath Total | 1 |
| Heating Fuel | Natural Gas |
| Heating Type | Forced Air |
| Stories Total | 2 |
| Size Interior | 2,000 - 2,500 Ft2 |
| Type | House |
| Utility Water | Municipal Water |
Parking
| Garage |
Land
| Acreage | No |
| Land Amenities | Park, Schools, Public Transit |
| Sewer | Sanitary Sewer |
| Size Depth | 38 Ft ,7 In |
| Size Frontage | 88 Ft ,6 In |
| Size Irregular | 88.5 X 38.6 Ft ; 0.99 Ft X 4.55 Ft X 20.14 Ft X 88.52 Ft |
| Size Total Text | 88.5 X 38.6 Ft ; 0.99 Ft X 4.55 Ft X 20.14 Ft X 88.52 Ft|under 1/2 Acre |
| Surface Water | River/stream |
Rooms
| Level | Type | Length | Width | Dimensions |
|---|---|---|---|---|
| Second Level | Primary Bedroom | 3.84 m | 4.57 m | 3.84 m x 4.57 m |
| Second Level | Bedroom 2 | 3.54 m | 3.2 m | 3.54 m x 3.2 m |
| Second Level | Bedroom 3 | 3.48 m | 3.96 m | 3.48 m x 3.96 m |
| Second Level | Bedroom 4 | 2.93 m | 3.67 m | 2.93 m x 3.67 m |
| Main Level | Great Room | 5.55 m | 3.84 m | 5.55 m x 3.84 m |
| Main Level | Kitchen | 2.38 m | 13.23 m | 2.38 m x 13.23 m |
Utilities
| Cable | Available |
https://www.realtor.ca/real-estate/27825991/17-gilham-way-brant-paris-paris
Contact Us
Contact us for more information
Malik Ayub
Salesperson
malikayub.com/
2855 Markham Rd #300
Toronto, Ontario M1X 0C3
(416) 298-8383
(416) 298-8303
www.c21innovativerealty.com/



