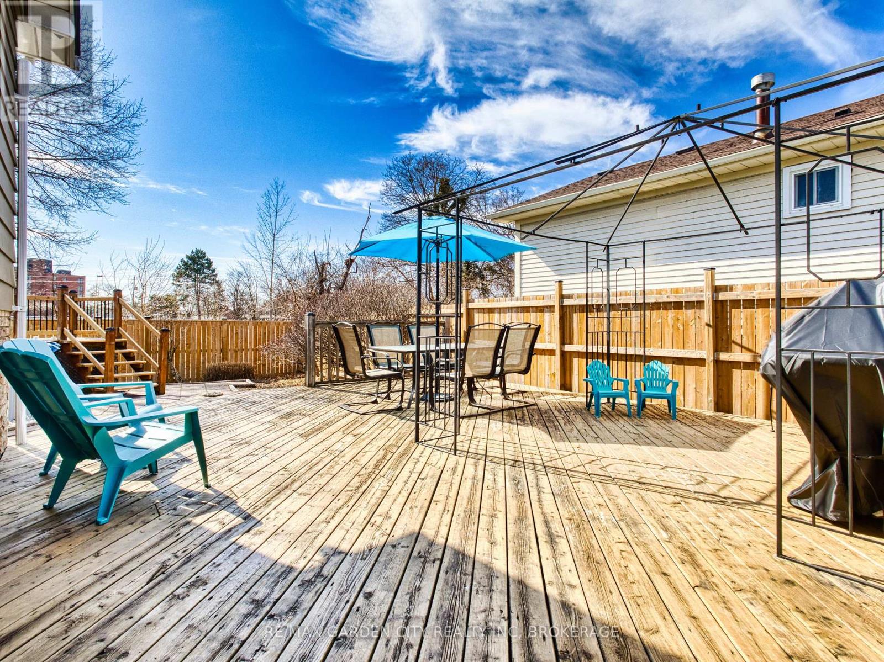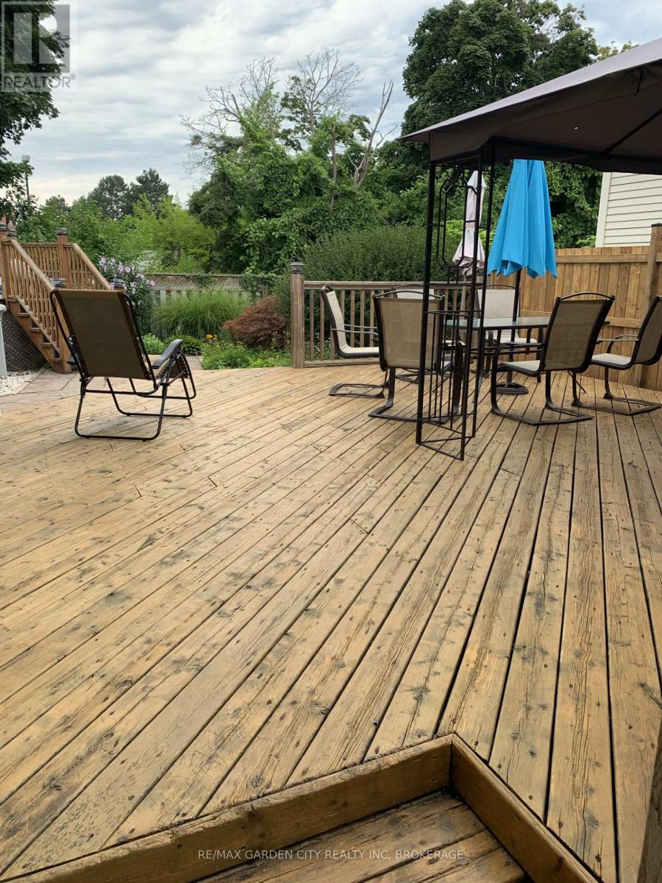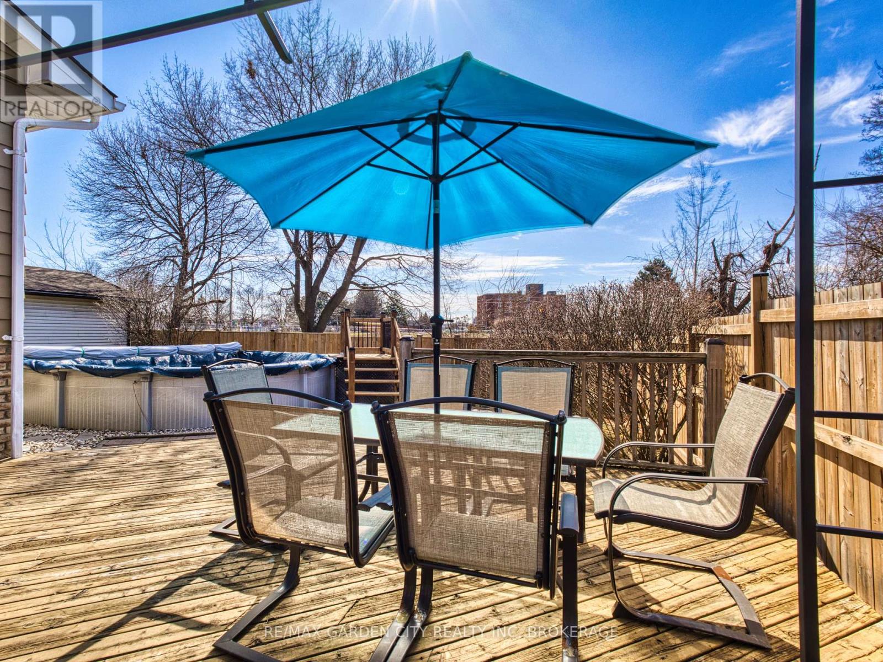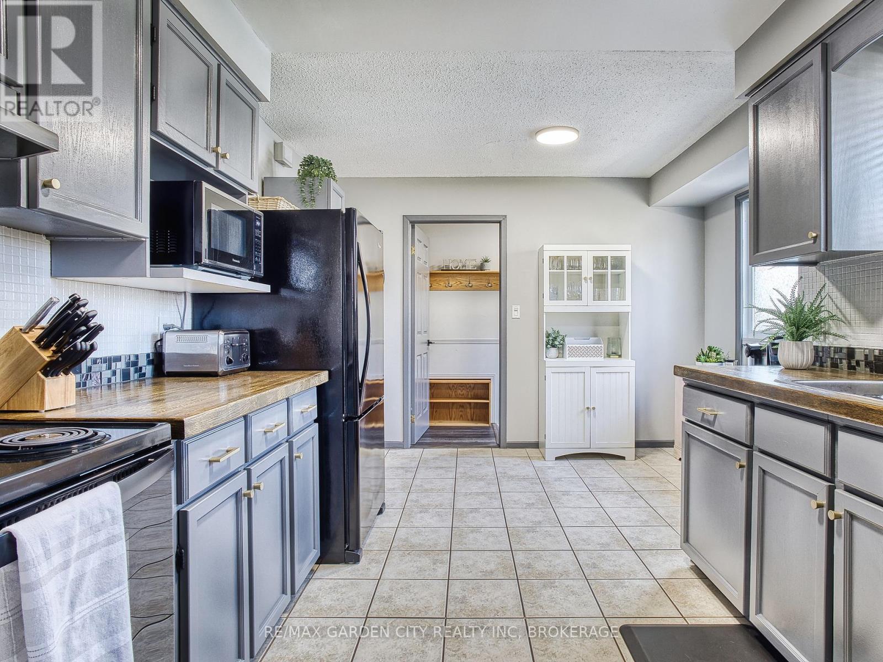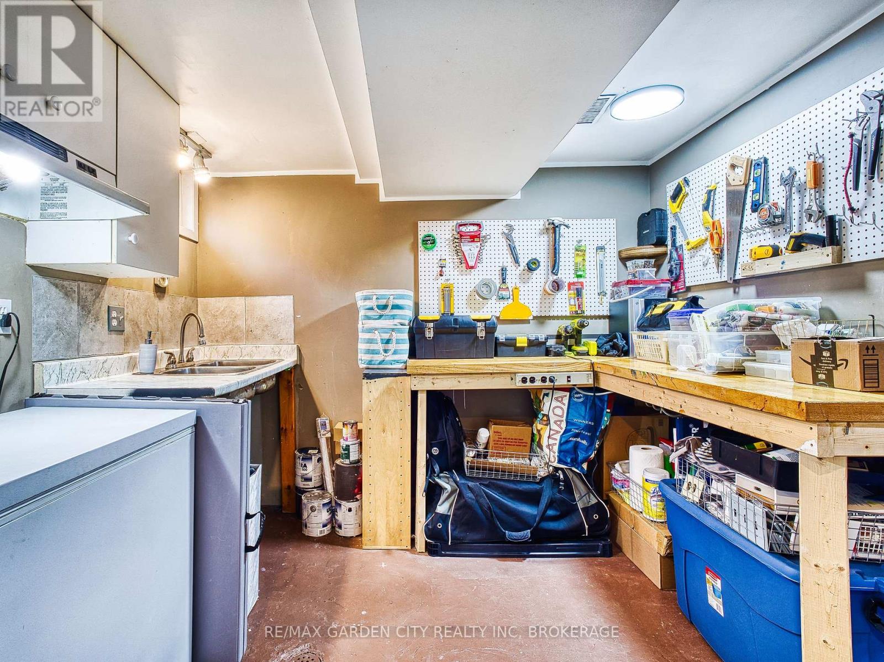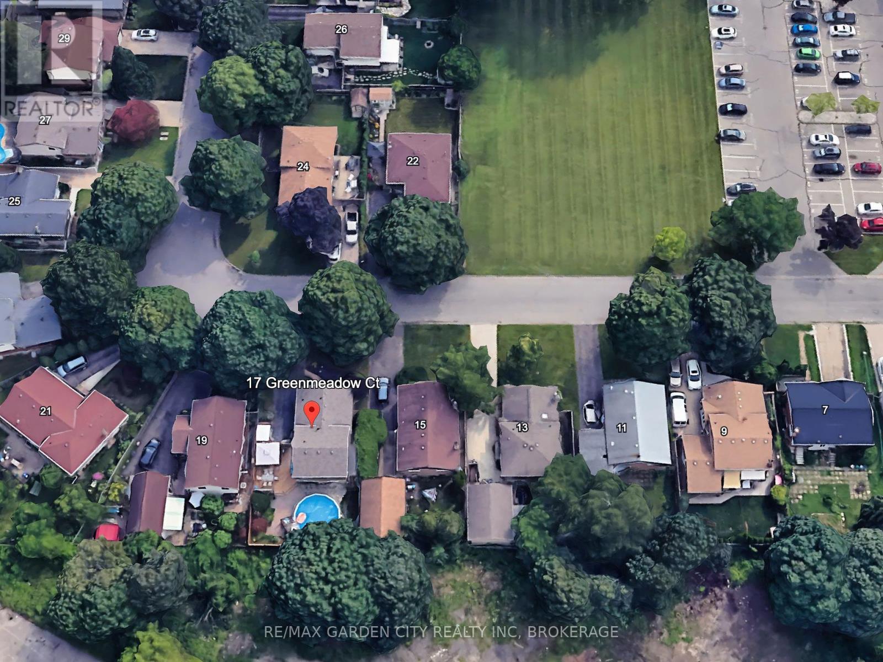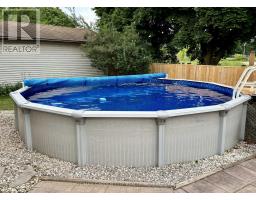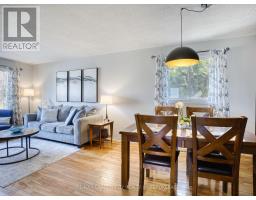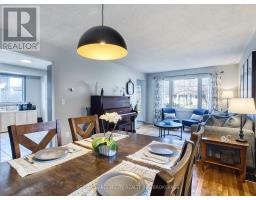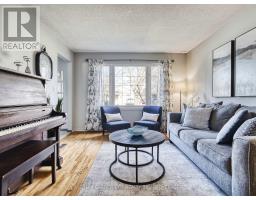17 Greenmeadow Court St. Catharines, Ontario L2N 6Y6
$674,900
Northend 4-Level backsplit with fenced backyard, above ground pool with 2024 new liner and filter, brick patio, deck with gazebo, 2 sheds and paved driveway. Eat-in kitchen with ceramic tile floor and newly painted cabinets. Open concept living room and dining room with hardwood floors. Upstairs has 3 bedrooms and 4pc bathroom. Side door leads down to the 3rd level open concept large recroom with closet laundry. Basement 4th level offers a finished 4th bedroom, office and 3pc bathroom plus unfinished workshop area that has a work bench, wet bar with 2 sinks and cabinets that could be a larger laundry area and utility room for hi-eff furnace. 2015 shingles. 2022 new breaker panel. Lots of newer upgraded door handles and hardware throughout this home. (id:50886)
Property Details
| MLS® Number | X12046846 |
| Property Type | Single Family |
| Community Name | 446 - Fairview |
| Amenities Near By | Park, Public Transit |
| Equipment Type | Water Heater - Gas |
| Features | Carpet Free, Gazebo |
| Parking Space Total | 3 |
| Pool Type | Above Ground Pool |
| Rental Equipment Type | Water Heater - Gas |
| Structure | Deck, Patio(s), Shed |
Building
| Bathroom Total | 2 |
| Bedrooms Above Ground | 3 |
| Bedrooms Below Ground | 1 |
| Bedrooms Total | 4 |
| Age | 31 To 50 Years |
| Appliances | Water Meter, Dishwasher, Dryer, Stove, Window Coverings, Refrigerator |
| Basement Development | Finished |
| Basement Type | Full (finished) |
| Construction Style Attachment | Detached |
| Construction Style Split Level | Backsplit |
| Cooling Type | Central Air Conditioning |
| Exterior Finish | Aluminum Siding, Brick |
| Fire Protection | Smoke Detectors |
| Flooring Type | Ceramic, Hardwood |
| Foundation Type | Poured Concrete |
| Heating Fuel | Natural Gas |
| Heating Type | Forced Air |
| Size Interior | 700 - 1,100 Ft2 |
| Type | House |
| Utility Water | Municipal Water |
Parking
| No Garage |
Land
| Acreage | No |
| Fence Type | Fully Fenced, Fenced Yard |
| Land Amenities | Park, Public Transit |
| Landscape Features | Landscaped |
| Sewer | Sanitary Sewer |
| Size Depth | 100 Ft |
| Size Frontage | 52 Ft ,3 In |
| Size Irregular | 52.3 X 100 Ft |
| Size Total Text | 52.3 X 100 Ft|under 1/2 Acre |
| Zoning Description | R1 |
Rooms
| Level | Type | Length | Width | Dimensions |
|---|---|---|---|---|
| Second Level | Primary Bedroom | 3.76 m | 3.05 m | 3.76 m x 3.05 m |
| Second Level | Bedroom 2 | 3.66 m | 2.54 m | 3.66 m x 2.54 m |
| Second Level | Bedroom 3 | 2.93 m | 2.62 m | 2.93 m x 2.62 m |
| Basement | Utility Room | 2.92 m | 1.83 m | 2.92 m x 1.83 m |
| Basement | Bedroom 4 | 2.87 m | 2.39 m | 2.87 m x 2.39 m |
| Basement | Office | 2.87 m | 2.39 m | 2.87 m x 2.39 m |
| Basement | Workshop | 2.92 m | 2.84 m | 2.92 m x 2.84 m |
| Lower Level | Recreational, Games Room | 6.43 m | 5.31 m | 6.43 m x 5.31 m |
| Main Level | Kitchen | 4.34 m | 3.43 m | 4.34 m x 3.43 m |
| Main Level | Living Room | 3.96 m | 3.51 m | 3.96 m x 3.51 m |
| Main Level | Dining Room | 3.51 m | 2.74 m | 3.51 m x 2.74 m |
Utilities
| Cable | Available |
| Sewer | Installed |
Contact Us
Contact us for more information
Derek Abrahams
Salesperson
Lake & Carlton Plaza
St. Catharines, Ontario L2R 7J8
(905) 641-1110
(905) 684-1321
www.remax-gc.com/




