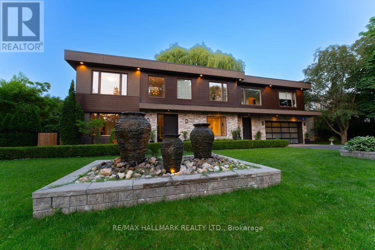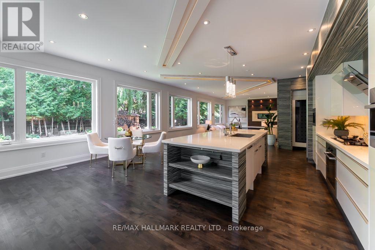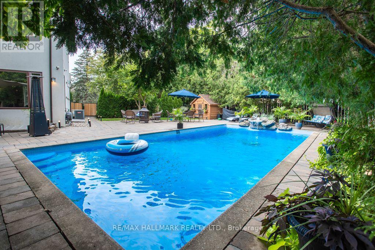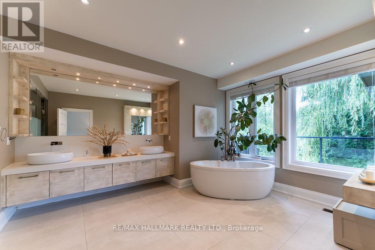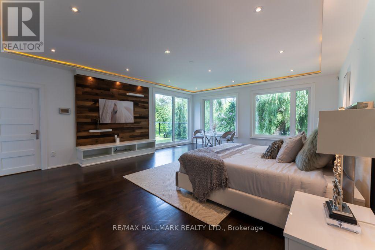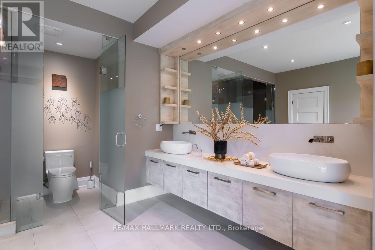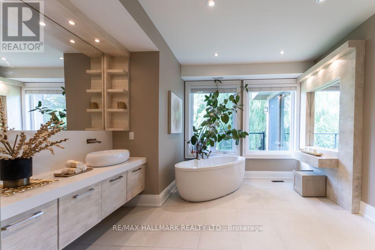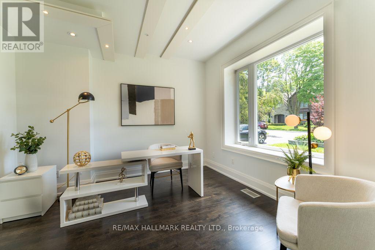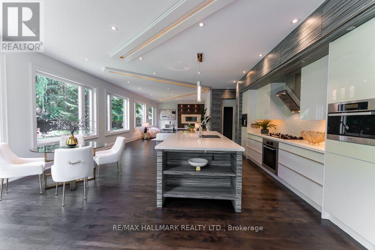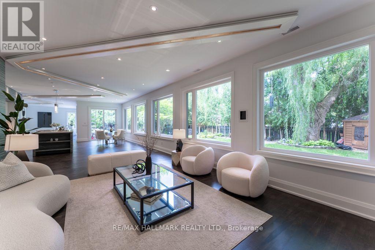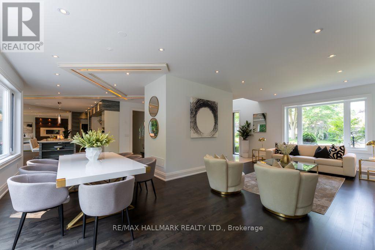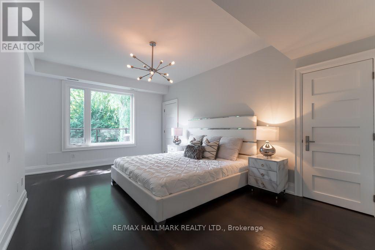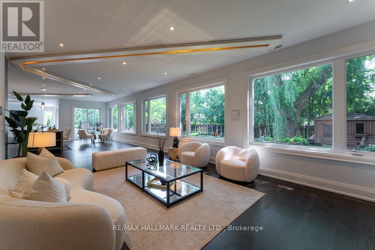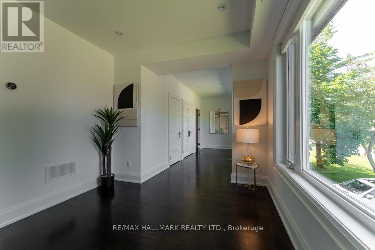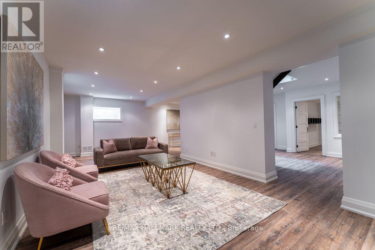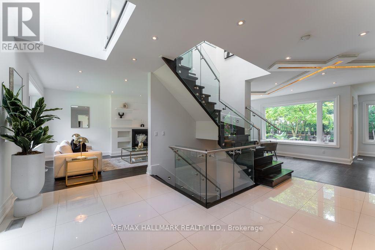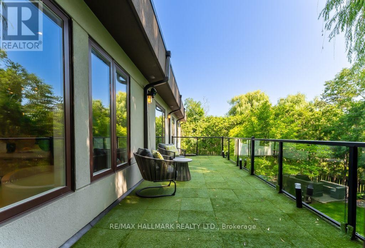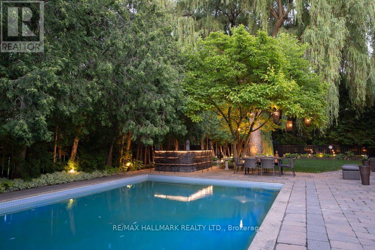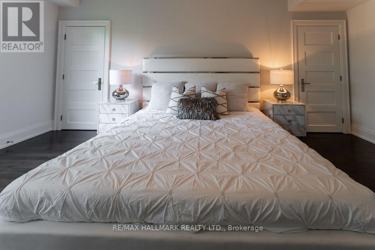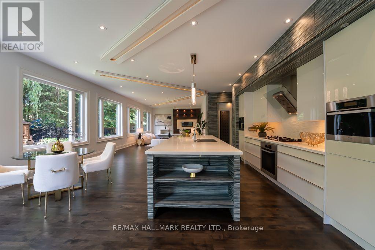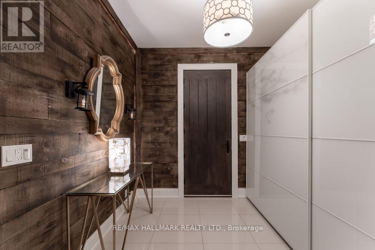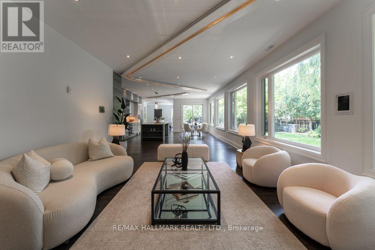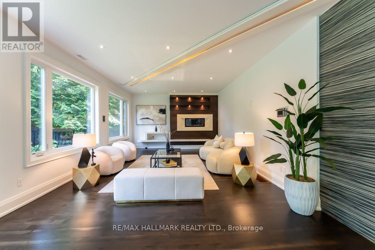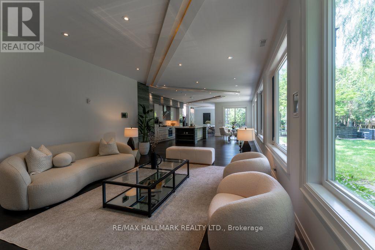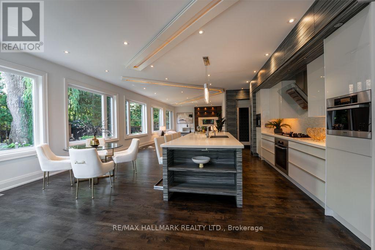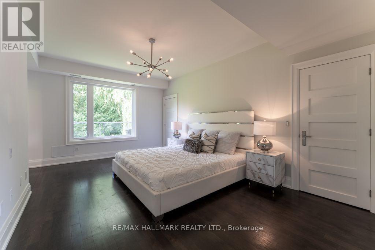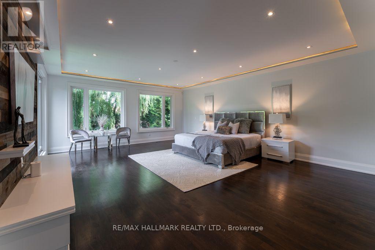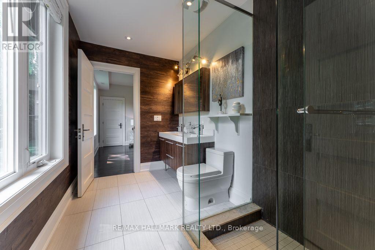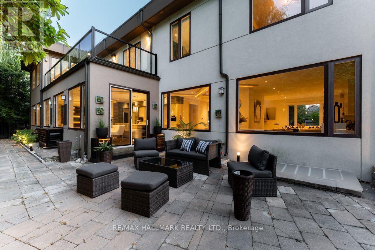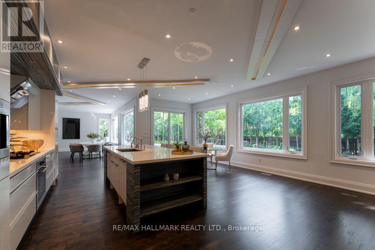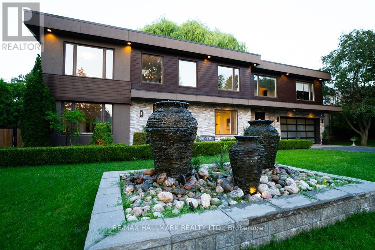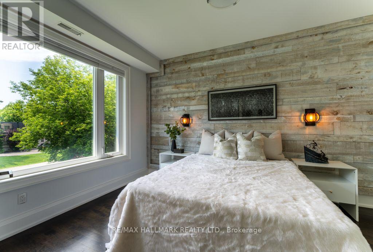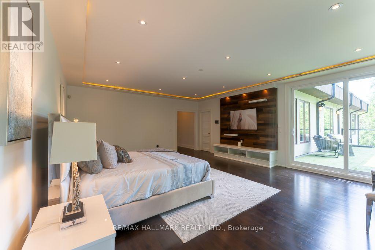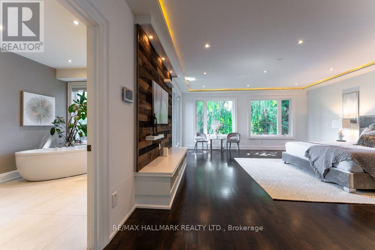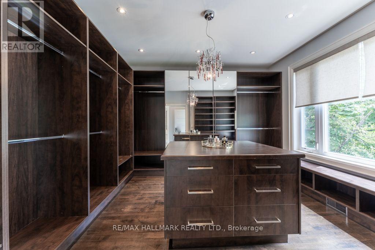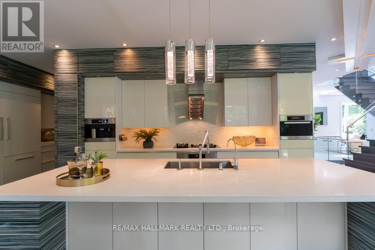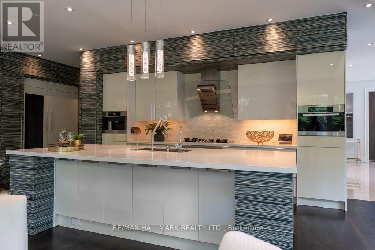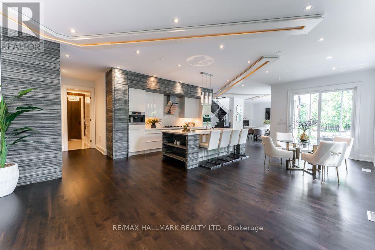17 Hammok Crescent Markham, Ontario L3T 2X1
$13,500 Monthly
Client RemarksClient Remarks Absolutely Spectacular, Modern & Luxury Living Custom Renovated Built 2013 In Prime' Bayview Glen' Community Quiet Crescent, High Ceiling, The Perfect Blend Of Timeless Design, Bright, Extra Large Windows Throughout & 4393 Sq FT Above the Grad, As MPAC, (With Basement Over 5000 Sq Ft) Breathtaking Backyard Oasis W/ In-Ground Pool On 132 X 140 Lot *, Finished Basement with Two Rooms, Steps Away To Steele's Bus To Finch Subway, Must See To Appreciate The Location/Size/Features/ Flexible Closing * Mins To Reputable Beverly Glen Public School (id:50886)
Property Details
| MLS® Number | N12326919 |
| Property Type | Single Family |
| Community Name | Bayview Glen |
| Parking Space Total | 8 |
| Pool Type | Inground Pool |
Building
| Bathroom Total | 5 |
| Bedrooms Above Ground | 4 |
| Bedrooms Below Ground | 2 |
| Bedrooms Total | 6 |
| Appliances | Garage Door Opener Remote(s), Cooktop, Freezer, Cooktop - Gas, Oven, Alarm System, Refrigerator |
| Basement Development | Finished |
| Basement Type | N/a (finished) |
| Construction Style Attachment | Detached |
| Cooling Type | Central Air Conditioning |
| Exterior Finish | Stucco, Stone |
| Fireplace Present | Yes |
| Fireplace Type | Insert |
| Flooring Type | Hardwood, Laminate |
| Foundation Type | Concrete |
| Half Bath Total | 1 |
| Heating Fuel | Natural Gas |
| Heating Type | Forced Air |
| Stories Total | 2 |
| Size Interior | 3,500 - 5,000 Ft2 |
| Type | House |
| Utility Water | Municipal Water |
Parking
| Attached Garage | |
| Garage |
Land
| Acreage | No |
| Sewer | Sanitary Sewer |
Rooms
| Level | Type | Length | Width | Dimensions |
|---|---|---|---|---|
| Second Level | Primary Bedroom | 6.7 m | 5.63 m | 6.7 m x 5.63 m |
| Second Level | Bedroom 2 | 5.22 m | 4.02 m | 5.22 m x 4.02 m |
| Second Level | Bedroom 3 | 4.51 m | 4.73 m | 4.51 m x 4.73 m |
| Second Level | Bedroom 4 | 4.2 m | 3.26 m | 4.2 m x 3.26 m |
| Basement | Bedroom 5 | 7.29 m | 2.85 m | 7.29 m x 2.85 m |
| Basement | Exercise Room | 3.35 m | 3.3 m | 3.35 m x 3.3 m |
| Basement | Recreational, Games Room | 14.24 m | 6.68 m | 14.24 m x 6.68 m |
| Main Level | Living Room | 5.7 m | 3.69 m | 5.7 m x 3.69 m |
| Main Level | Dining Room | 7.05 m | 2.78 m | 7.05 m x 2.78 m |
| Main Level | Family Room | 4.42 m | 6 m | 4.42 m x 6 m |
| Main Level | Kitchen | 7.93 m | 6.01 m | 7.93 m x 6.01 m |
| Main Level | Office | 3.63 m | 3.39 m | 3.63 m x 3.39 m |
Utilities
| Cable | Available |
| Electricity | Installed |
| Sewer | Installed |
https://www.realtor.ca/real-estate/28695620/17-hammok-crescent-markham-bayview-glen-bayview-glen
Contact Us
Contact us for more information
Peter Arian
Salesperson
(416) 417-5529
arianhomes.ca/
9555 Yonge Street #201
Richmond Hill, Ontario L4C 9M5
(905) 883-4922
(905) 883-1521

