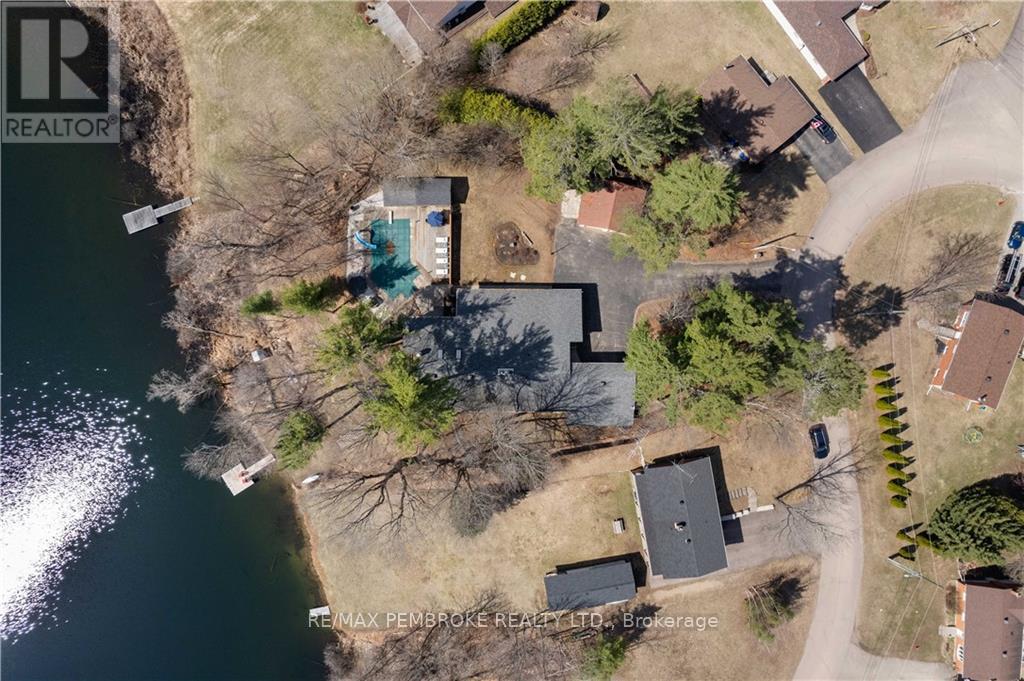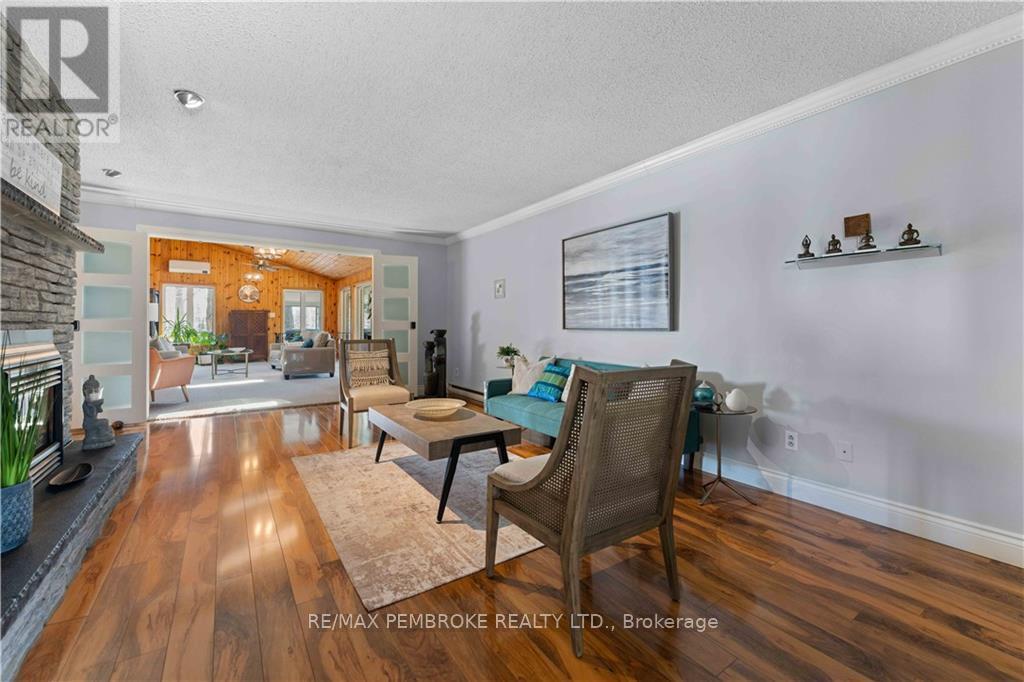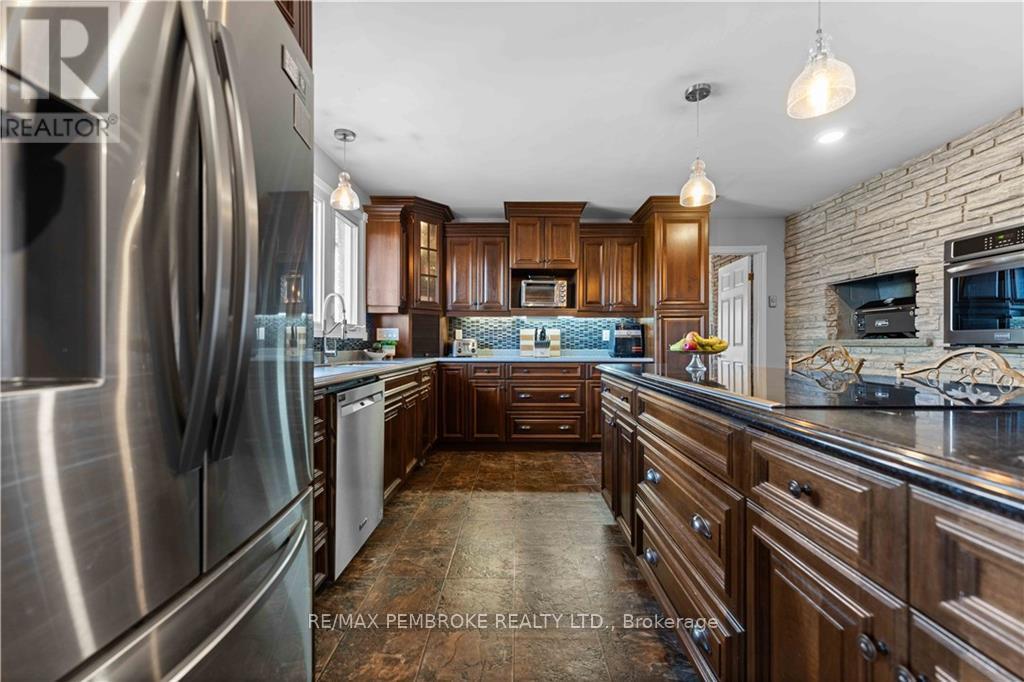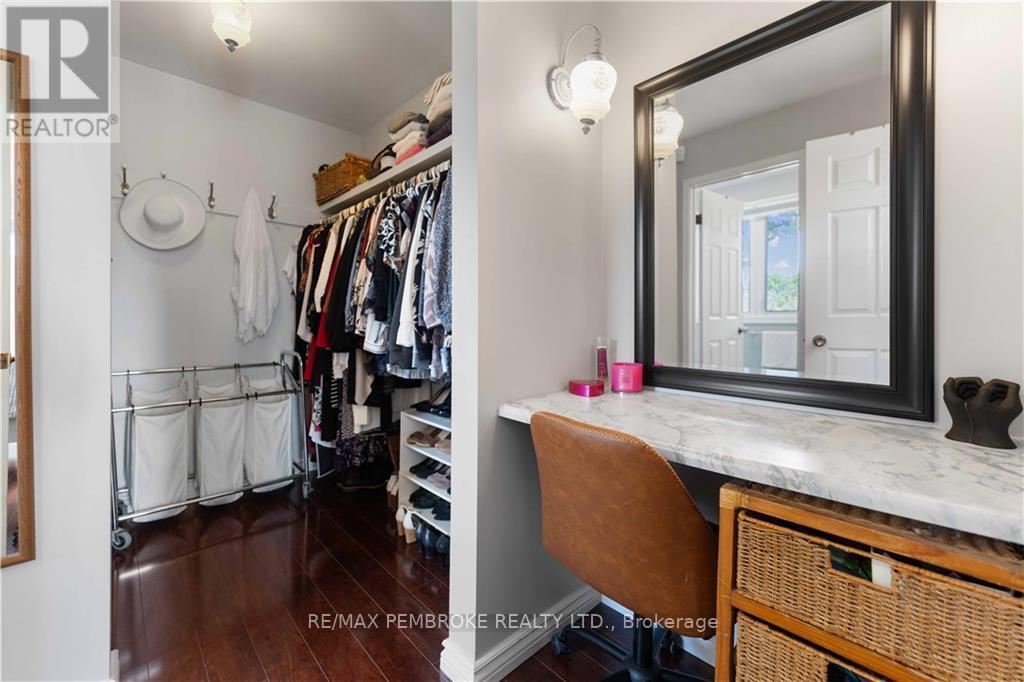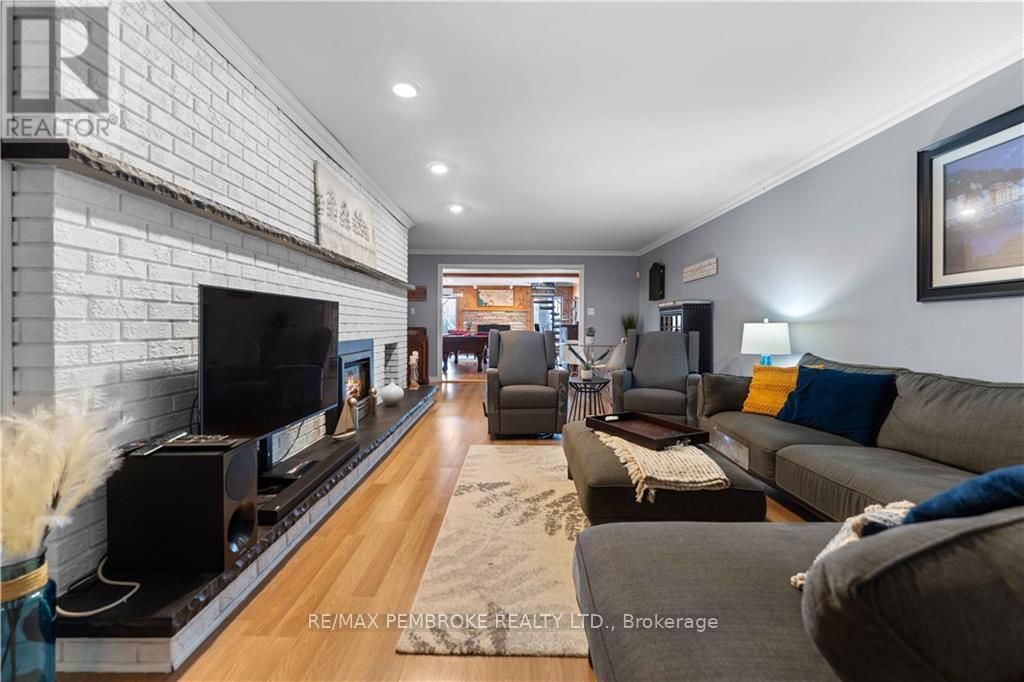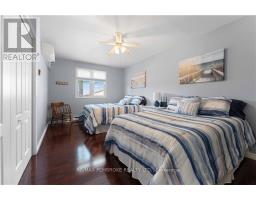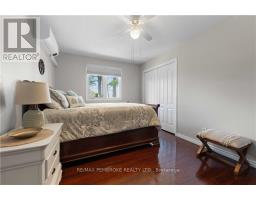17 Harris Crescent Whitewater Region, Ontario K0J 1C0
$879,900
PRIVATE WATERFRONT RETREAT Sprawling all brick bungalow, with views of Jackson Lake from all angles. 1hr frm Kanata, 20 min to Pembroke. Att dble garage, + detached dbl garage. Sandy beach, dive from dock, clean swimming. Great bass fishing, spring-fed lake. 4 level EXEC home, 5 bdrms, 4 family rooms on multiple levels, 2 gas, 1 wood fps, DR rm with breathtaking views of the Lake. Renovated chef's caliber kitchen boasts Corian counters, oversized island , bar sink, wine fridge, pantry top SS appliances. Home gym, office. L-shaped solarium overlooks patio/pool with entrance to the balcony. Lge primary bdrm, renovated ensuite.Heated salt wtr pool, interlock patio & pool house kitchenette, bth & change rm. LL spa level boasts a wet sauna, 3 pc WRm hot tub. heat pump system, heating and cooling. One of a kind home, Your cottage, multi-generational home, home business. New Pool liner installed summer 2024. 24 Hr Irrev on all offers. Seller offering $10,000.00 closing bonus on closing., Flooring: Laminate, Flooring: Mixed (id:50886)
Property Details
| MLS® Number | X9521513 |
| Property Type | Single Family |
| Neigbourhood | Beachburg |
| Community Name | 581 - Beachburg |
| ParkingSpaceTotal | 10 |
| PoolType | Inground Pool |
| WaterFrontType | Waterfront |
Building
| BathroomTotal | 4 |
| BedroomsAboveGround | 5 |
| BedroomsTotal | 5 |
| Amenities | Exercise Centre, Fireplace(s) |
| Appliances | Hot Tub, Water Heater, Cooktop, Dishwasher, Dryer, Microwave, Oven, Refrigerator, Washer, Wine Fridge |
| BasementDevelopment | Finished |
| BasementType | Full (finished) |
| ConstructionStyleAttachment | Detached |
| ConstructionStyleSplitLevel | Sidesplit |
| ExteriorFinish | Brick |
| FireplacePresent | Yes |
| FireplaceTotal | 3 |
| FoundationType | Block |
| HeatingFuel | Natural Gas |
| HeatingType | Heat Pump |
| Type | House |
| UtilityWater | Municipal Water |
Parking
| Detached Garage |
Land
| Acreage | No |
| FenceType | Fenced Yard |
| Sewer | Septic System |
| SizeDepth | 192 Ft ,4 In |
| SizeFrontage | 92 Ft ,10 In |
| SizeIrregular | 92.91 X 192.4 Ft ; 1 |
| SizeTotalText | 92.91 X 192.4 Ft ; 1 |
| ZoningDescription | Residential |
Rooms
| Level | Type | Length | Width | Dimensions |
|---|---|---|---|---|
| Lower Level | Den | 3.37 m | 3.35 m | 3.37 m x 3.35 m |
| Lower Level | Workshop | 3.65 m | 3.55 m | 3.65 m x 3.55 m |
| Lower Level | Family Room | 3.37 m | 3.53 m | 3.37 m x 3.53 m |
| Lower Level | Other | 5.56 m | 3.53 m | 5.56 m x 3.53 m |
| Lower Level | Recreational, Games Room | 7.08 m | 5.23 m | 7.08 m x 5.23 m |
| Lower Level | Bedroom | 4.39 m | 4.19 m | 4.39 m x 4.19 m |
| Lower Level | Exercise Room | 3.14 m | 4.36 m | 3.14 m x 4.36 m |
| Lower Level | Bathroom | 3.68 m | 2.41 m | 3.68 m x 2.41 m |
| Main Level | Other | 1.98 m | 3.09 m | 1.98 m x 3.09 m |
| Main Level | Den | 3.73 m | 4.41 m | 3.73 m x 4.41 m |
| Main Level | Foyer | 2.74 m | 3.88 m | 2.74 m x 3.88 m |
| Main Level | Bedroom | 5.35 m | 2.99 m | 5.35 m x 2.99 m |
| Main Level | Dining Room | 4.41 m | 7.13 m | 4.41 m x 7.13 m |
| Main Level | Solarium | 7.23 m | 2.2 m | 7.23 m x 2.2 m |
| Main Level | Family Room | 4.26 m | 6.83 m | 4.26 m x 6.83 m |
| Main Level | Bathroom | 1.72 m | 4.21 m | 1.72 m x 4.21 m |
| Main Level | Kitchen | 5.02 m | 6.7 m | 5.02 m x 6.7 m |
| Main Level | Primary Bedroom | 3.7 m | 5.35 m | 3.7 m x 5.35 m |
| Main Level | Bathroom | 1.52 m | 3.14 m | 1.52 m x 3.14 m |
| Main Level | Living Room | 3.78 m | 6.4 m | 3.78 m x 6.4 m |
| Main Level | Mud Room | 2.74 m | 3.88 m | 2.74 m x 3.88 m |
| Main Level | Bedroom | 4.21 m | 2.97 m | 4.21 m x 2.97 m |
Utilities
| DSL* | Available |
| Natural Gas Available | Available |
Interested?
Contact us for more information
Jennifer Turcotte
Broker
10a Canadian Forces Drive
Petawawa, Ontario K8H 0H4
Olivia Dooley
Salesperson
10a Canadian Forces Drive
Petawawa, Ontario K8H 0H4



