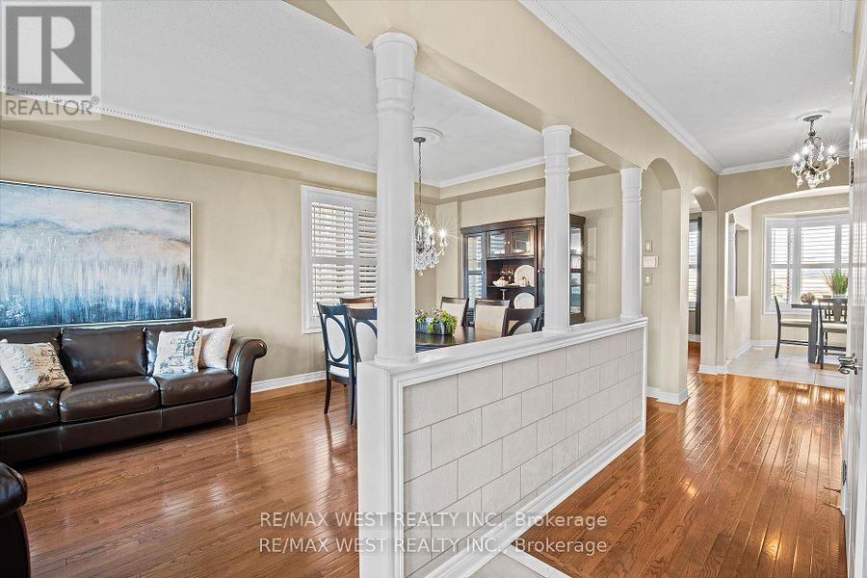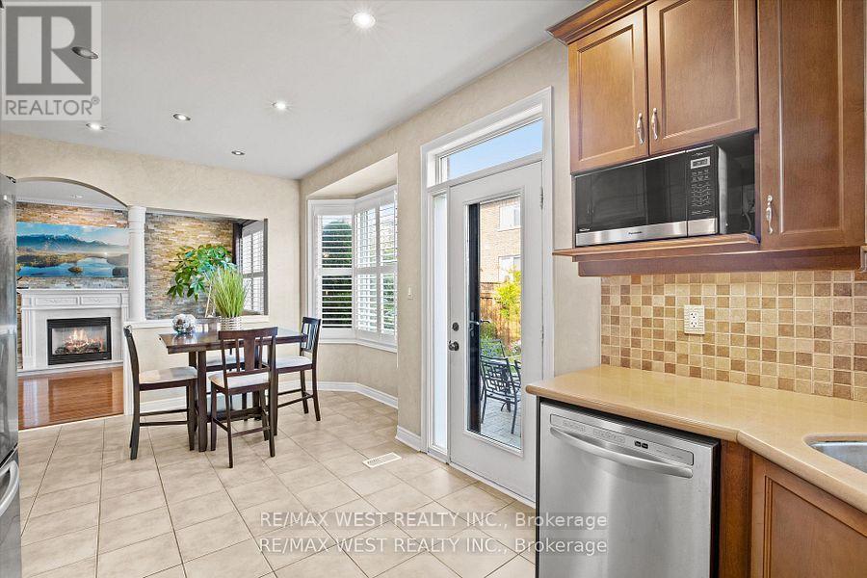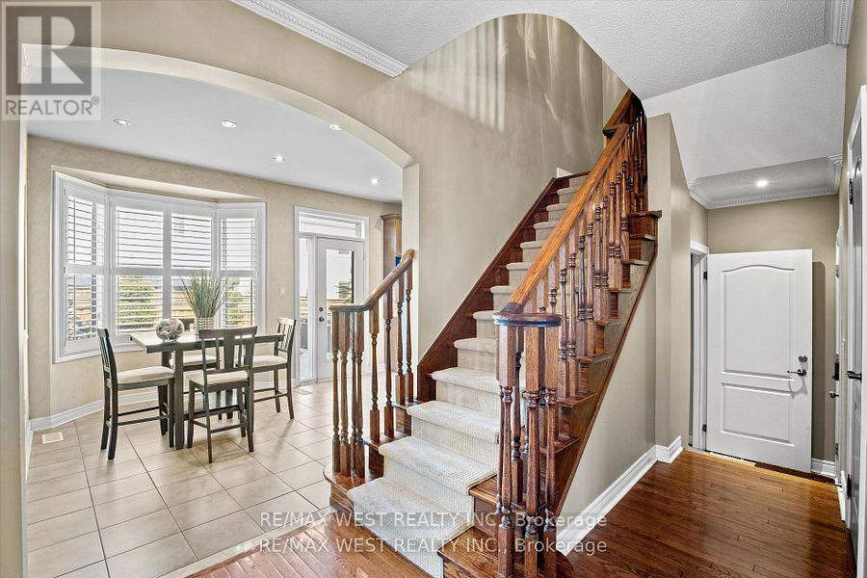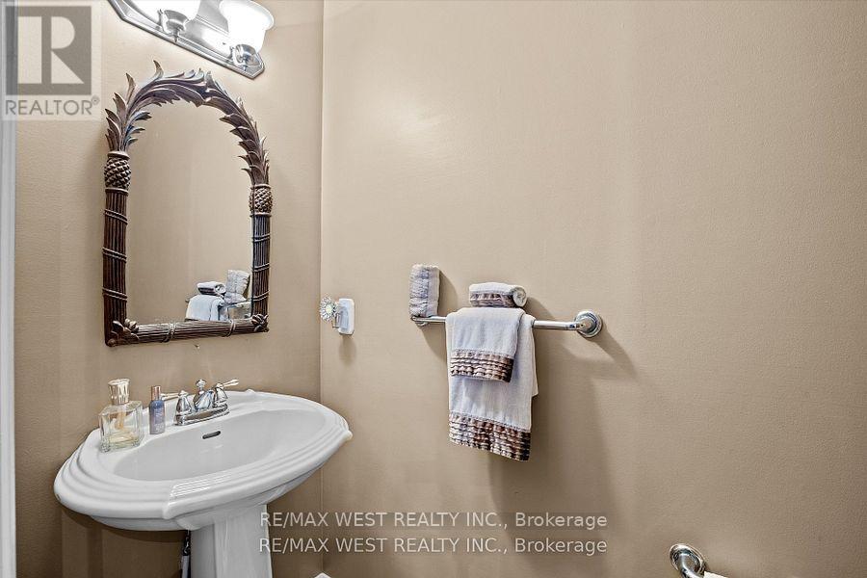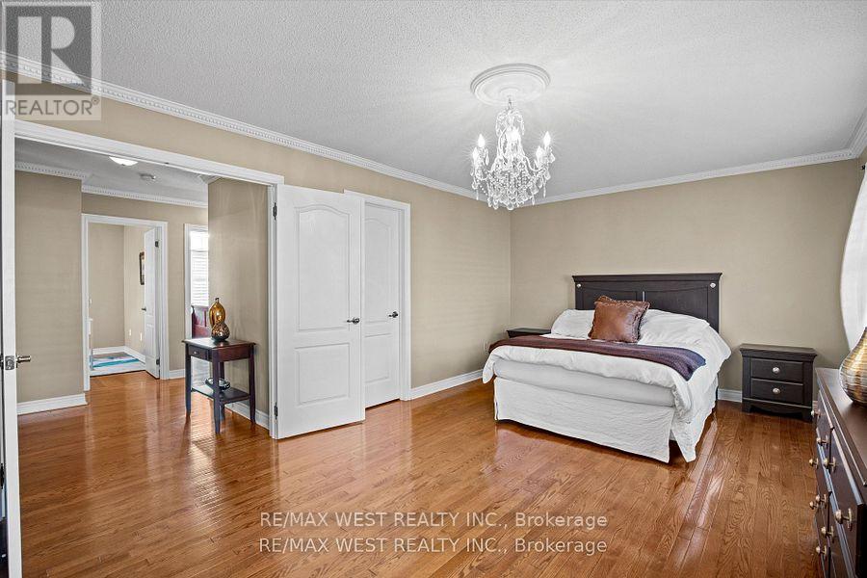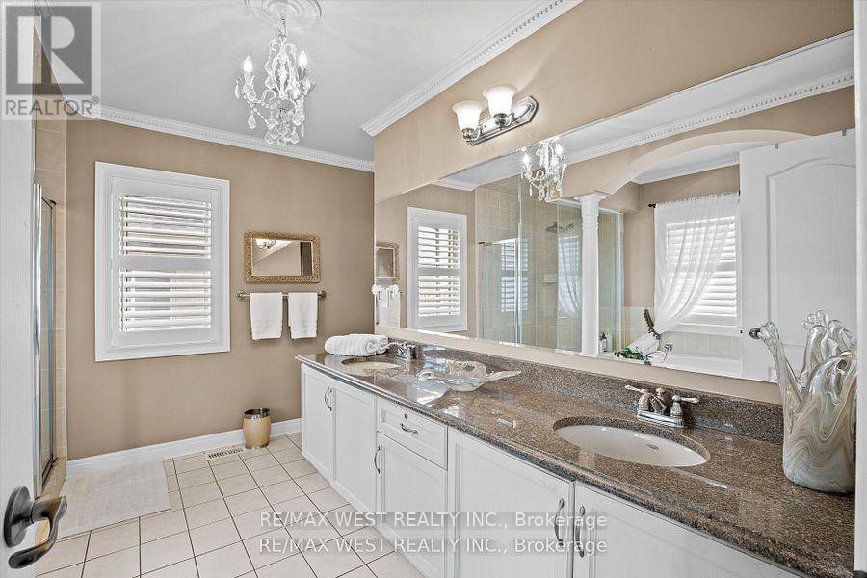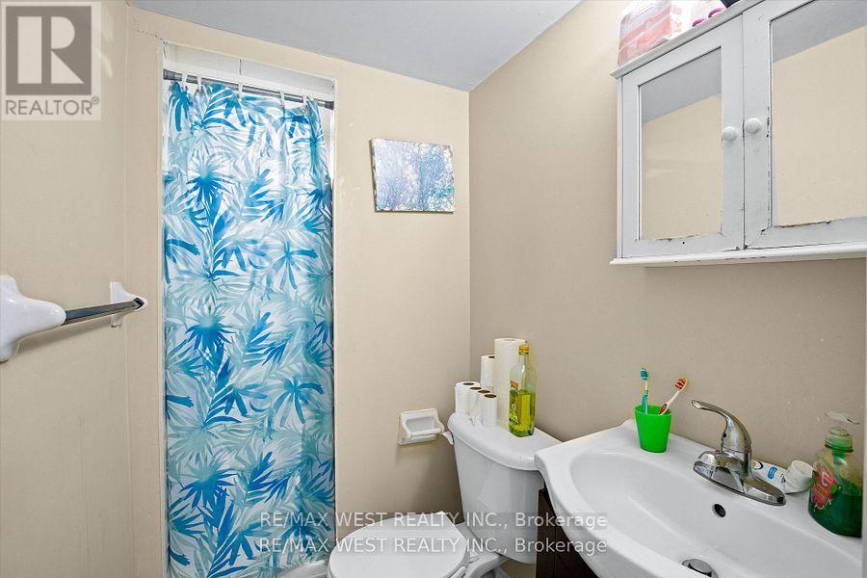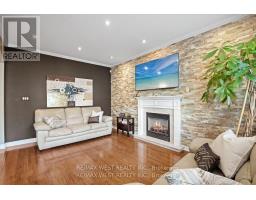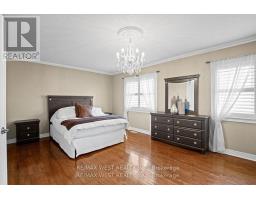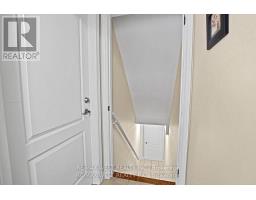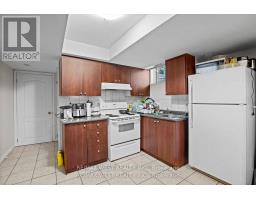17 Hawkridge Trail Brampton, Ontario L6P 2T5
$1,399,900
Fabolous opportunity to own a stunning income producing property. Located in 1 of Brampton's most sought after areas ""River Stone Community"". This 4+1 Bdrm, beauty is complete w/ separate side entrance to a 1 bedroom basement apartment, Plenty of room left downstairs to convert to 2 or 3 bedrooms. Upper level boats hardwood flooring through-out, crown molding, pot lights, garburator, interlocking driveway and rear patio with hot tub. Prime bedroom w/ 5 pce ensuite & walk-in closet. Property is professionally landscaped and shows like a model home. Seller does not warrant the retrofit of the status of basement apartment. SHOW WITH CONFINDENCE!!! (id:50886)
Property Details
| MLS® Number | W9397943 |
| Property Type | Single Family |
| Community Name | Brampton East |
| AmenitiesNearBy | Hospital, Place Of Worship, Public Transit |
| CommunityFeatures | Community Centre |
| ParkingSpaceTotal | 6 |
Building
| BathroomTotal | 4 |
| BedroomsAboveGround | 4 |
| BedroomsBelowGround | 1 |
| BedroomsTotal | 5 |
| Appliances | Central Vacuum |
| BasementFeatures | Apartment In Basement, Separate Entrance |
| BasementType | N/a |
| ConstructionStyleAttachment | Detached |
| CoolingType | Central Air Conditioning |
| ExteriorFinish | Brick |
| FireplacePresent | Yes |
| FlooringType | Hardwood, Laminate, Ceramic |
| FoundationType | Concrete |
| HalfBathTotal | 1 |
| HeatingFuel | Natural Gas |
| HeatingType | Forced Air |
| StoriesTotal | 2 |
| SizeInterior | 1999.983 - 2499.9795 Sqft |
| Type | House |
| UtilityWater | Municipal Water |
Parking
| Garage |
Land
| Acreage | No |
| FenceType | Fenced Yard |
| LandAmenities | Hospital, Place Of Worship, Public Transit |
| Sewer | Sanitary Sewer |
| SizeDepth | 85 Ft ,3 In |
| SizeFrontage | 45 Ft |
| SizeIrregular | 45 X 85.3 Ft |
| SizeTotalText | 45 X 85.3 Ft |
Rooms
| Level | Type | Length | Width | Dimensions |
|---|---|---|---|---|
| Second Level | Bedroom 2 | 3.35 m | 3.05 m | 3.35 m x 3.05 m |
| Second Level | Bedroom 3 | 3.05 m | 3.05 m | 3.05 m x 3.05 m |
| Second Level | Bedroom 4 | 3.48 m | 3.08 m | 3.48 m x 3.08 m |
| Lower Level | Living Room | 3.3 m | 2.5 m | 3.3 m x 2.5 m |
| Lower Level | Bedroom 5 | 3.3 m | 3.04 m | 3.3 m x 3.04 m |
| Lower Level | Kitchen | 4.48 m | 3.09 m | 4.48 m x 3.09 m |
| Main Level | Living Room | 6.1 m | 3.55 m | 6.1 m x 3.55 m |
| Main Level | Dining Room | 6.1 m | 3.35 m | 6.1 m x 3.35 m |
| Main Level | Family Room | 4.88 m | 3.35 m | 4.88 m x 3.35 m |
| Main Level | Kitchen | 3.05 m | 3.05 m | 3.05 m x 3.05 m |
| Main Level | Eating Area | 3.66 m | 3.05 m | 3.66 m x 3.05 m |
| Upper Level | Primary Bedroom | 6.1 m | 3.66 m | 6.1 m x 3.66 m |
https://www.realtor.ca/real-estate/27546957/17-hawkridge-trail-brampton-brampton-east-brampton-east
Interested?
Contact us for more information
Lorraine Elizabeth Mondello
Salesperson
9-1 Queensgate Boulevard
Bolton, Ontario L7E 2X7





