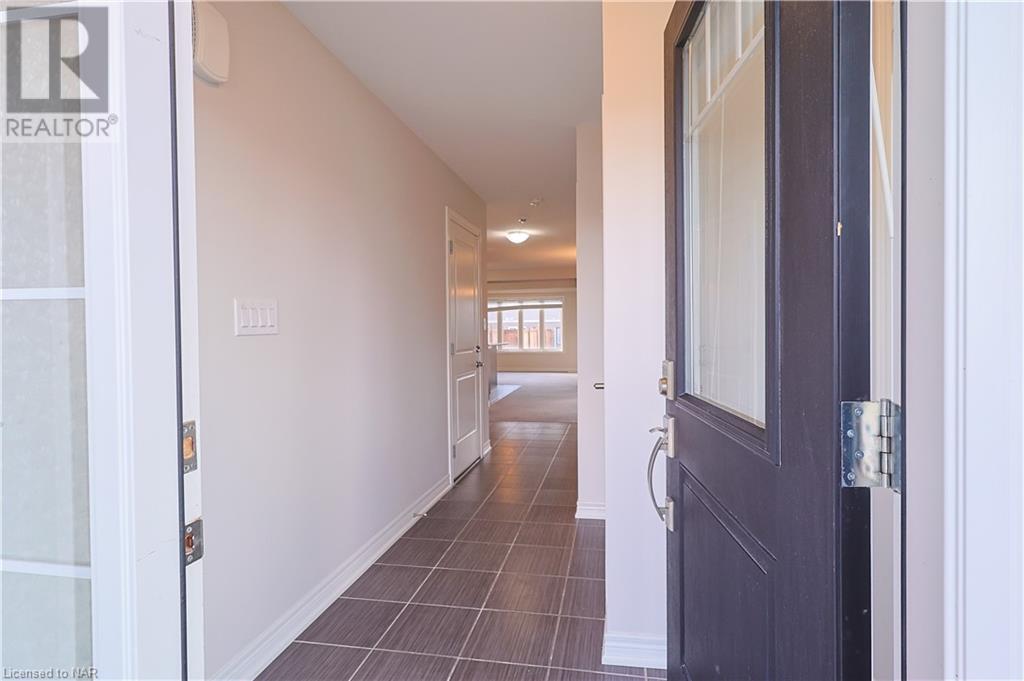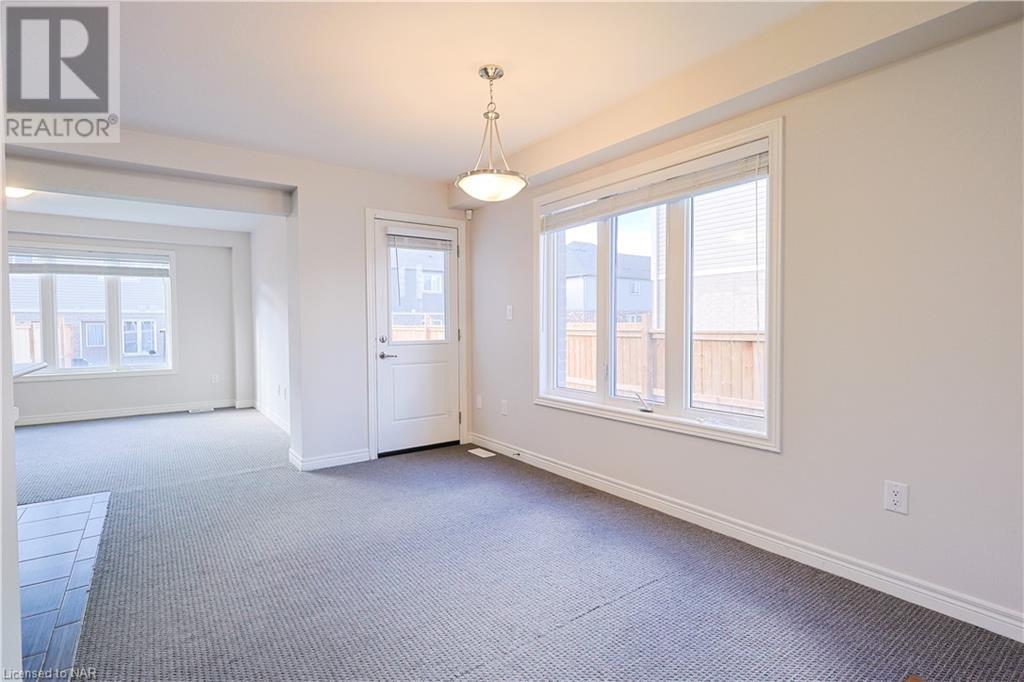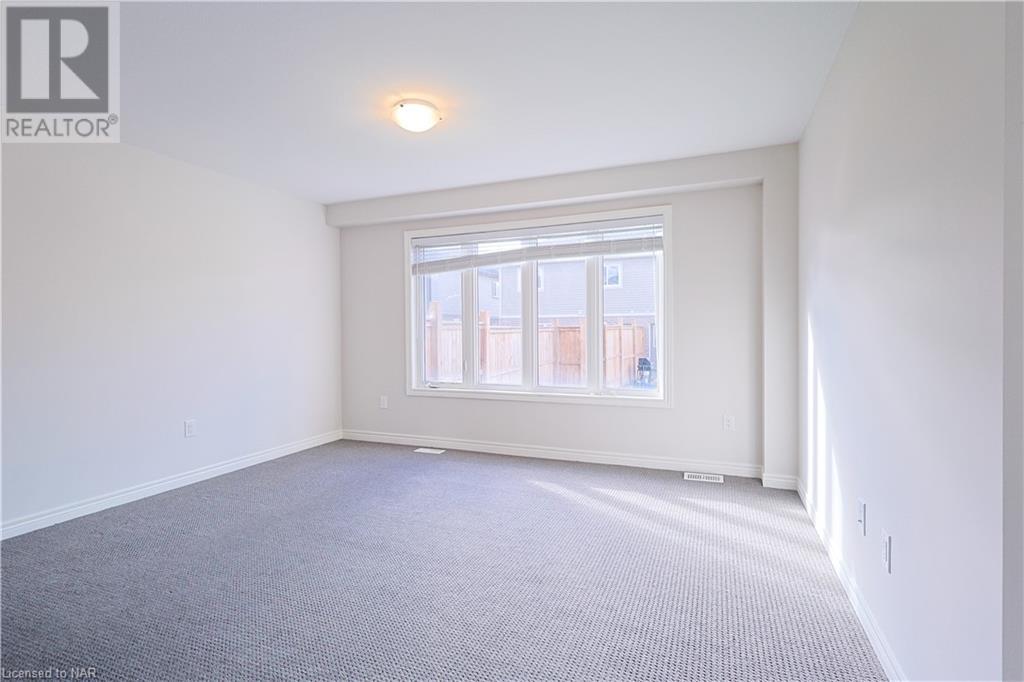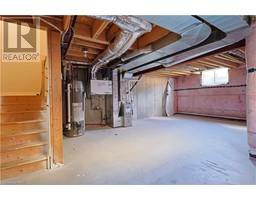17 Hawthorn Avenue Thorold, Ontario L2V 0H9
$727,000
Enjoy your Stunning & Functional Home In the Highly desired area of Confederation heights In THOROLD! This beautiful house, finished in late 2020 is in Great Condition. This beauty boasts 1600+ sq ft in the heart of Niagara with a great room, separate dining, and powder room on the main floor. The open concept kitchen, which boasts plenty of cabinetry, provides a bright and vivacious feel to the entire main floor. The upper level features 4 spacious bedrooms with 2 ensuite baths as well as a separate jack and jill. It is also conveniently located very close to Brock University, Pen Centre shopping mall, groceries, and minutes from HWY 406. Bus route delivers riders to Brock campus within 20 minutes. (id:50886)
Property Details
| MLS® Number | 40643431 |
| Property Type | Single Family |
| AmenitiesNearBy | Playground, Public Transit, Schools, Shopping |
| CommunityFeatures | School Bus |
| EquipmentType | Water Heater |
| ParkingSpaceTotal | 2 |
| RentalEquipmentType | Water Heater |
Building
| BathroomTotal | 4 |
| BedroomsAboveGround | 4 |
| BedroomsTotal | 4 |
| Appliances | Dishwasher, Dryer, Refrigerator, Stove, Water Meter, Washer |
| ArchitecturalStyle | 2 Level |
| BasementDevelopment | Unfinished |
| BasementType | Full (unfinished) |
| ConstructedDate | 2020 |
| ConstructionStyleAttachment | Semi-detached |
| CoolingType | Central Air Conditioning |
| ExteriorFinish | Brick, Vinyl Siding |
| FoundationType | Poured Concrete |
| HalfBathTotal | 1 |
| HeatingFuel | Natural Gas |
| HeatingType | Forced Air |
| StoriesTotal | 2 |
| SizeInterior | 1601 Sqft |
| Type | House |
| UtilityWater | Municipal Water |
Parking
| Attached Garage |
Land
| AccessType | Highway Access |
| Acreage | No |
| LandAmenities | Playground, Public Transit, Schools, Shopping |
| Sewer | Municipal Sewage System |
| SizeDepth | 100 Ft |
| SizeFrontage | 30 Ft |
| SizeTotalText | Under 1/2 Acre |
| ZoningDescription | Wn-r3 |
Rooms
| Level | Type | Length | Width | Dimensions |
|---|---|---|---|---|
| Second Level | Bedroom | 9'0'' x 10'10'' | ||
| Second Level | Laundry Room | Measurements not available | ||
| Second Level | Bedroom | 9'4'' x 10'10'' | ||
| Second Level | Bedroom | 9'4'' x 9'6'' | ||
| Second Level | Primary Bedroom | 12'0'' x 13'8'' | ||
| Second Level | 4pc Bathroom | Measurements not available | ||
| Second Level | Full Bathroom | Measurements not available | ||
| Second Level | 4pc Bathroom | Measurements not available | ||
| Main Level | 2pc Bathroom | Measurements not available | ||
| Main Level | Kitchen | 9'4'' x 10'0'' | ||
| Main Level | Dining Room | 9'0'' x 10'0'' | ||
| Main Level | Great Room | 14'5'' x 11'6'' |
https://www.realtor.ca/real-estate/27386578/17-hawthorn-avenue-thorold
Interested?
Contact us for more information
Anmol Vig
Salesperson
8685 Lundy's Lane, Unit 1
Niagara Falls, Ontario L2H 1H5
Parveen Chhabra
Salesperson
8685 Lundy's Lane, Unit 1
Niagara Falls, Ontario L2H 1H5



















































