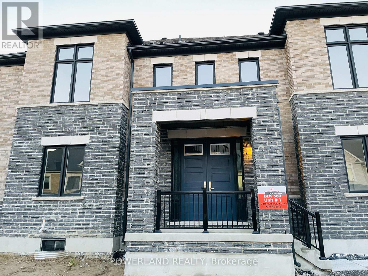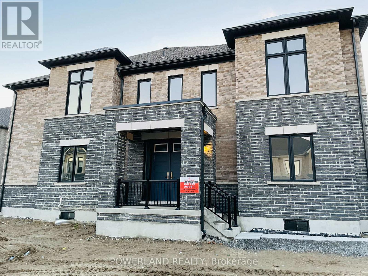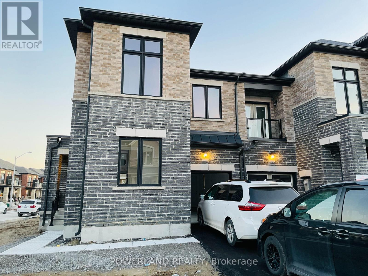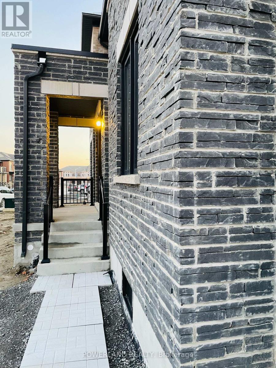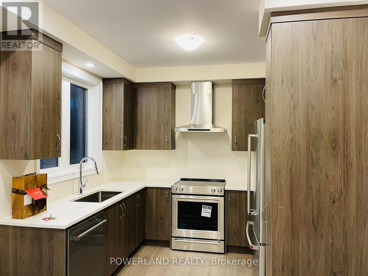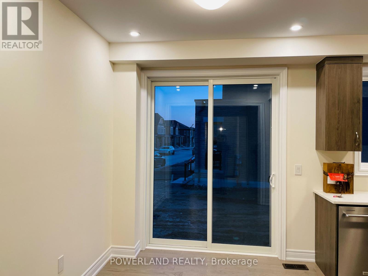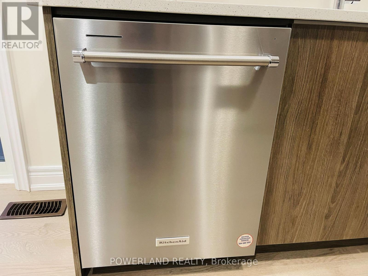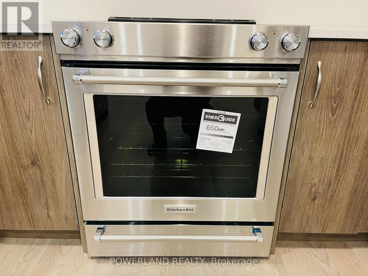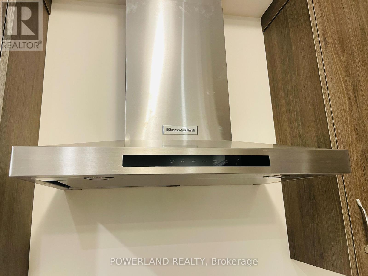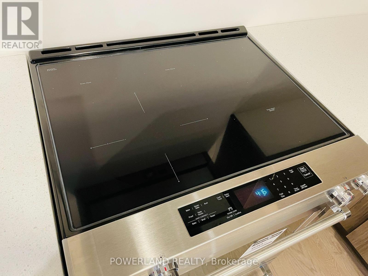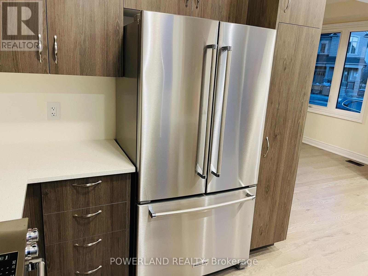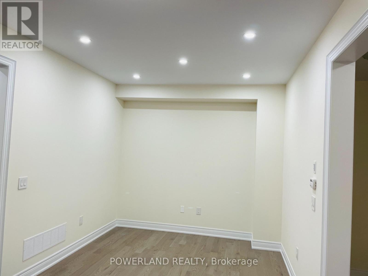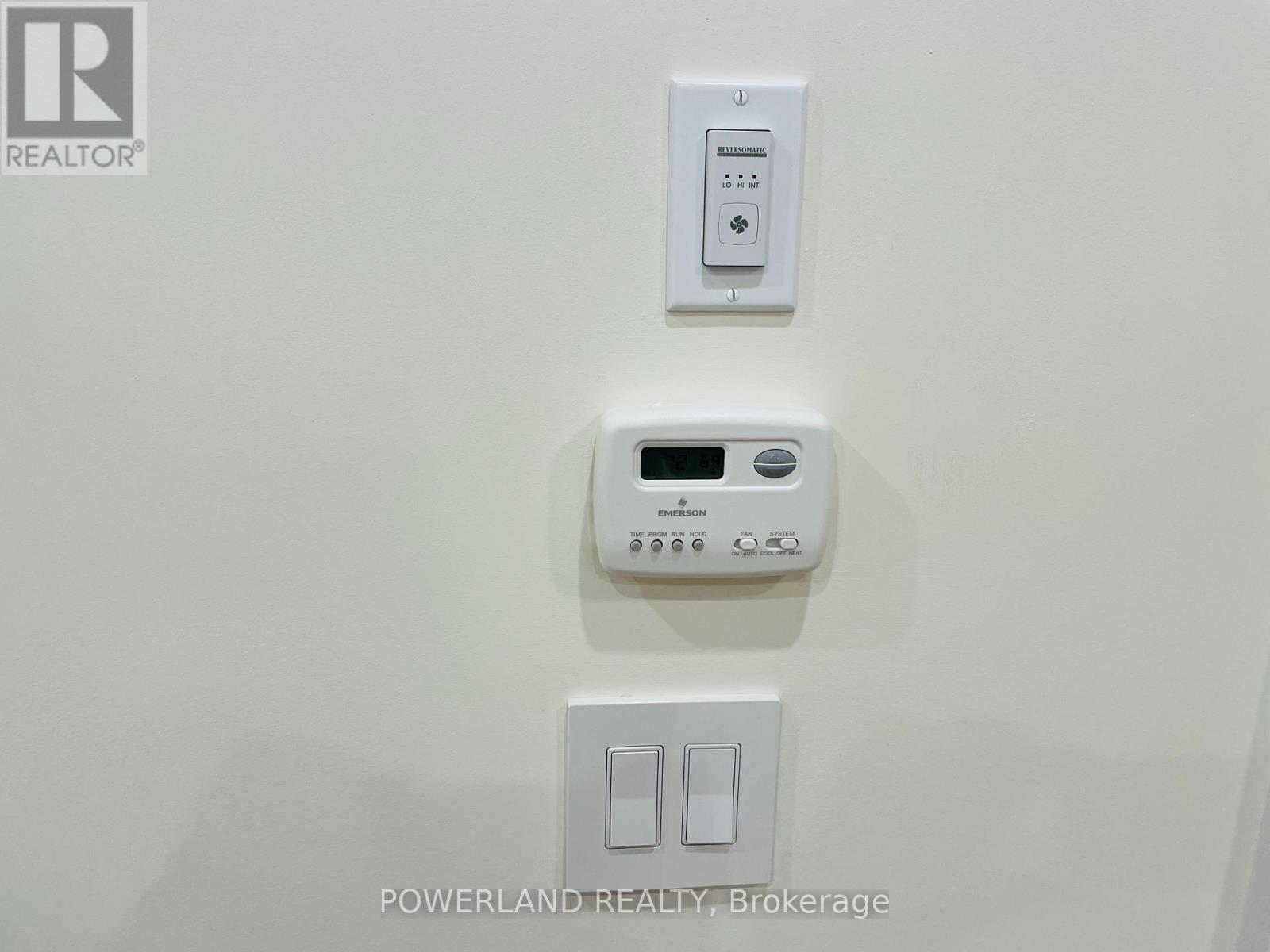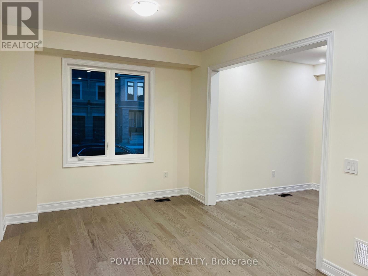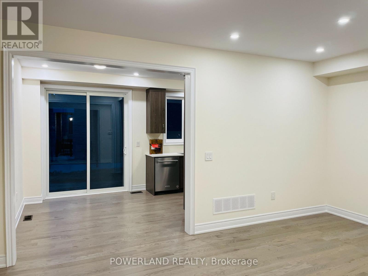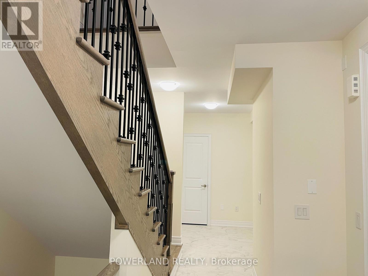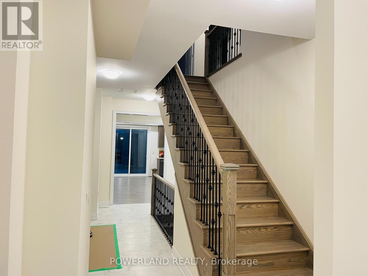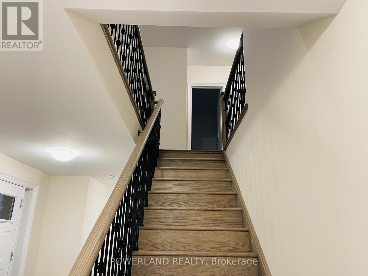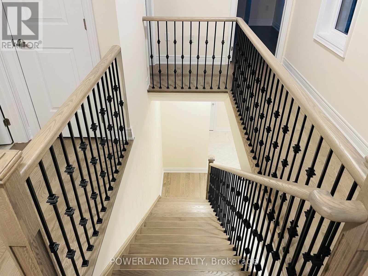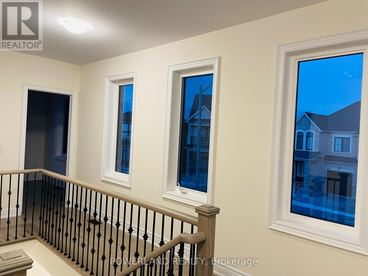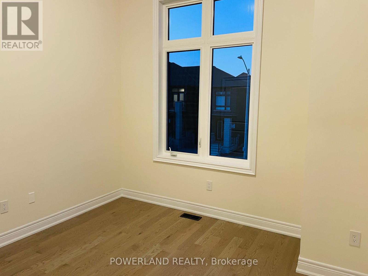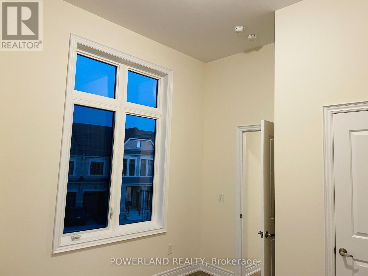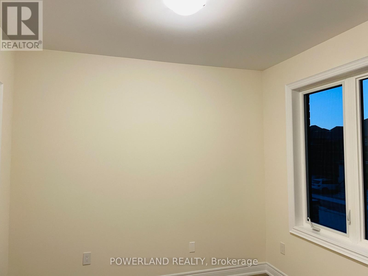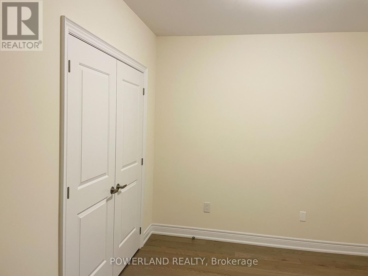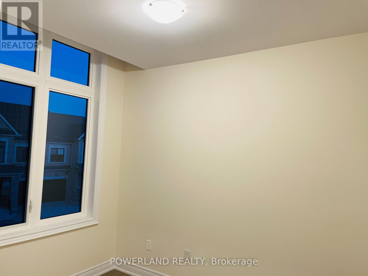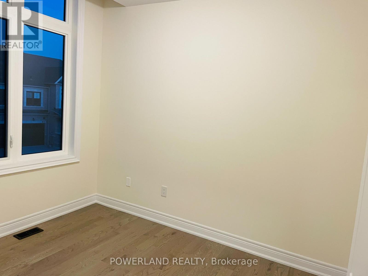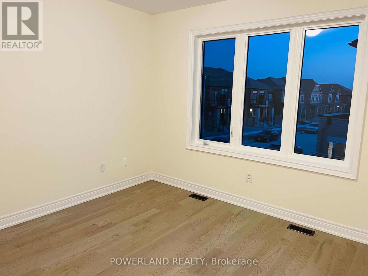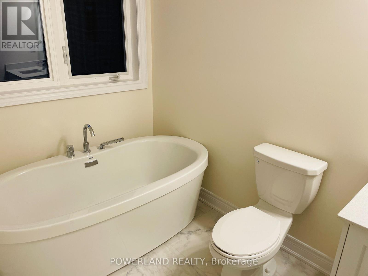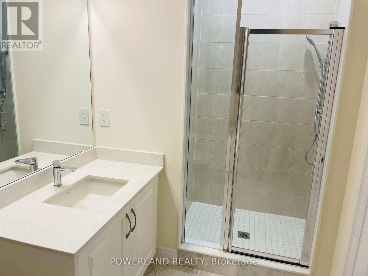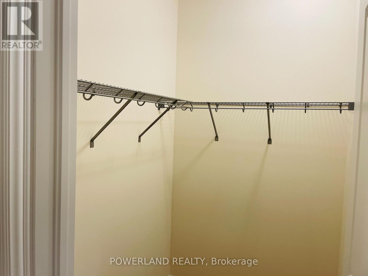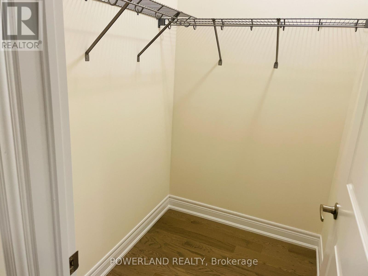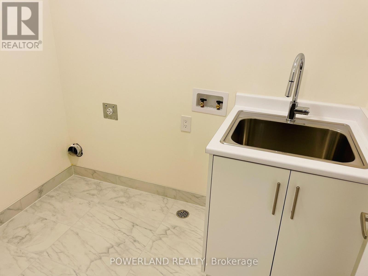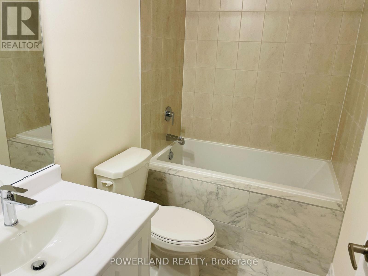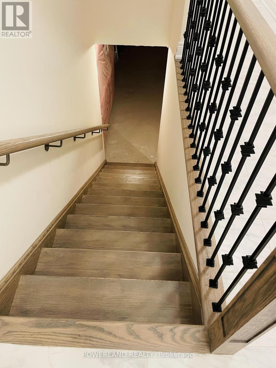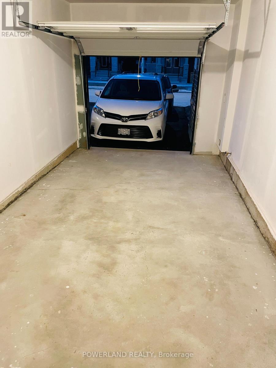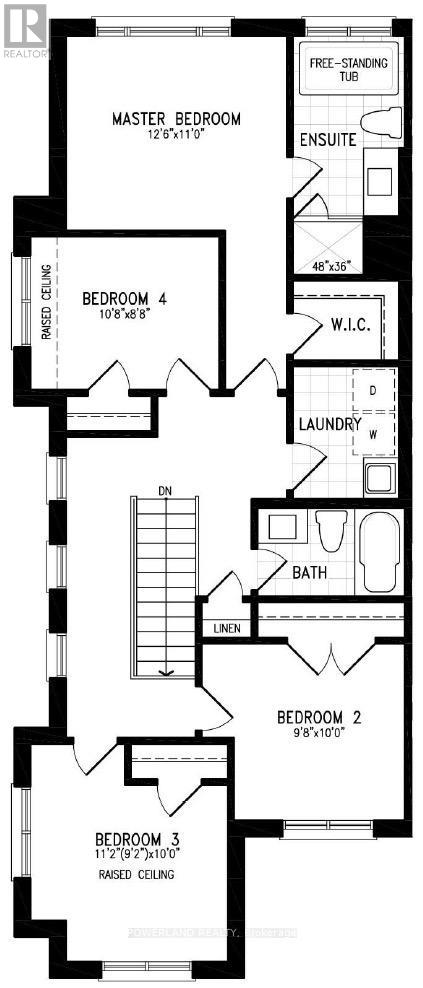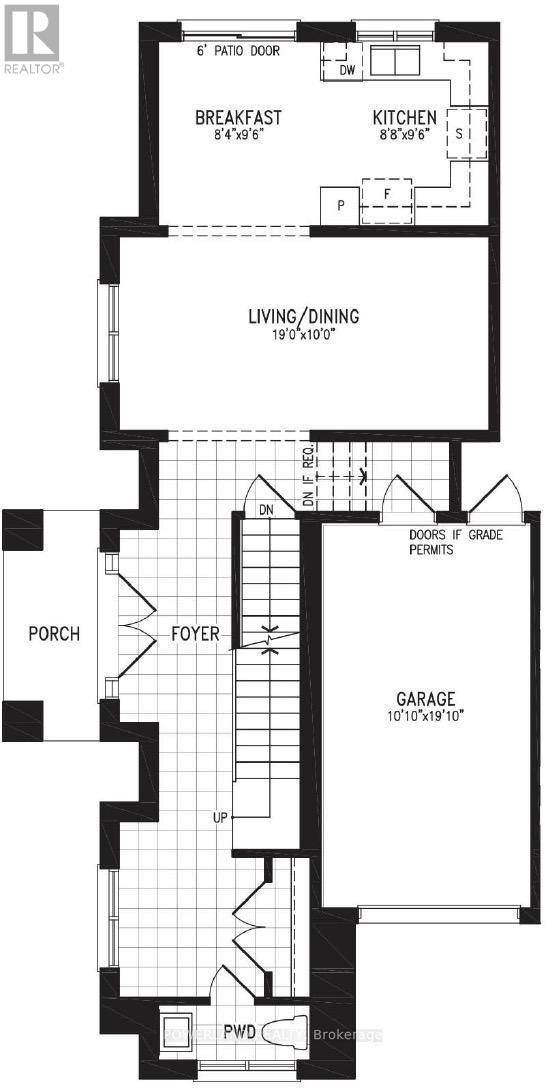17 Hercules Club Drive Richmond Hill, Ontario L4E 1K6
$3,550 Monthly
New Built Country Wide 4 Bedrooms End Unit Townhome Conveniently Located In The beautiful Jefferson Forest! 9' Ceilings Main & Second Lvl. All Hardwood Floor Throughout, Kitchen Aid high-end appliances, Laundry Rm Upstairs, All bedrooms with Closets. One Garage Parking Plus 2 driveway parkings, Steps From Gormley Go Train Station, Easy Access To Nearby Shopping & Services. A Short Distance To Lake Wilcox, Community Centre, Library, Restaurant, Trails, Golf Courses, Parks. (id:50886)
Property Details
| MLS® Number | N12550472 |
| Property Type | Single Family |
| Community Name | Rural Richmond Hill |
| Equipment Type | Water Heater |
| Features | Carpet Free |
| Parking Space Total | 3 |
| Rental Equipment Type | Water Heater |
Building
| Bathroom Total | 3 |
| Bedrooms Above Ground | 4 |
| Bedrooms Total | 4 |
| Age | New Building |
| Appliances | Dishwasher, Dryer, Garage Door Opener Remote(s), Hood Fan, Stove, Washer, Refrigerator |
| Basement Development | Unfinished |
| Basement Type | N/a (unfinished) |
| Construction Style Attachment | Attached |
| Cooling Type | None |
| Exterior Finish | Brick |
| Flooring Type | Hardwood |
| Foundation Type | Concrete |
| Half Bath Total | 1 |
| Heating Fuel | Natural Gas |
| Heating Type | Forced Air |
| Stories Total | 2 |
| Size Interior | 1,500 - 2,000 Ft2 |
| Type | Row / Townhouse |
| Utility Water | Municipal Water |
Parking
| Garage |
Land
| Acreage | No |
| Sewer | Sanitary Sewer |
Rooms
| Level | Type | Length | Width | Dimensions |
|---|---|---|---|---|
| Second Level | Primary Bedroom | 3.84 m | 3.35 m | 3.84 m x 3.35 m |
| Second Level | Bedroom 2 | 3.05 m | 2.98 m | 3.05 m x 2.98 m |
| Second Level | Bedroom 3 | 3.05 m | 2.9 m | 3.05 m x 2.9 m |
| Second Level | Bedroom 4 | 3.05 m | 2.7 m | 3.05 m x 2.7 m |
| Ground Level | Kitchen | 2.9 m | 2.6 m | 2.9 m x 2.6 m |
| Ground Level | Eating Area | 2.9 m | 2.5 m | 2.9 m x 2.5 m |
| Ground Level | Dining Room | 5.8 m | 3.04 m | 5.8 m x 3.04 m |
| Ground Level | Living Room | 5.8 m | 3.04 m | 5.8 m x 3.04 m |
https://www.realtor.ca/real-estate/29109370/17-hercules-club-drive-richmond-hill-rural-richmond-hill
Contact Us
Contact us for more information
Haibo Liu
Salesperson
160 West Beaver Creek Rd #2a
Richmond Hill, Ontario L4B 1B4
(905) 597-1588
(905) 707-0288

