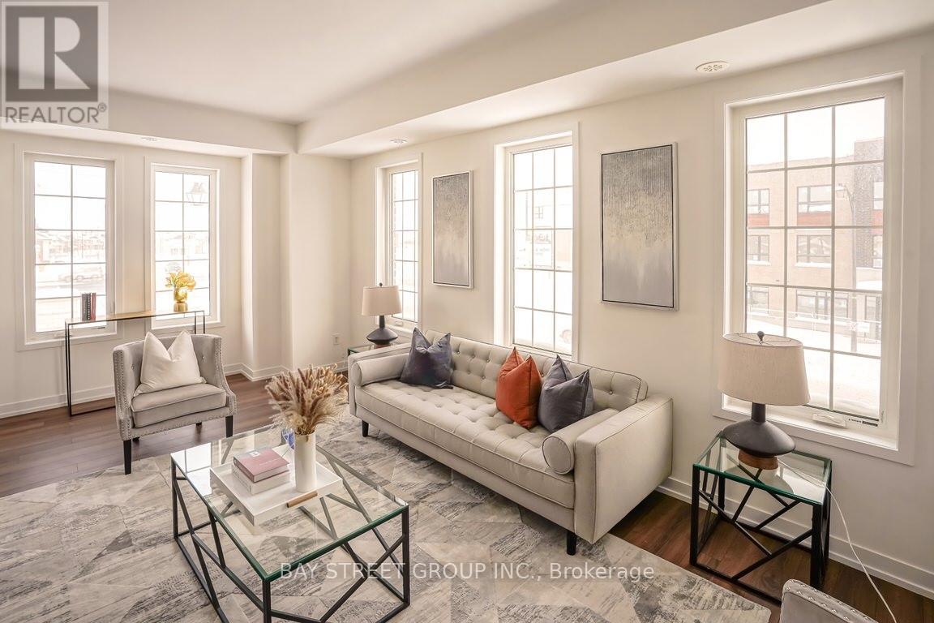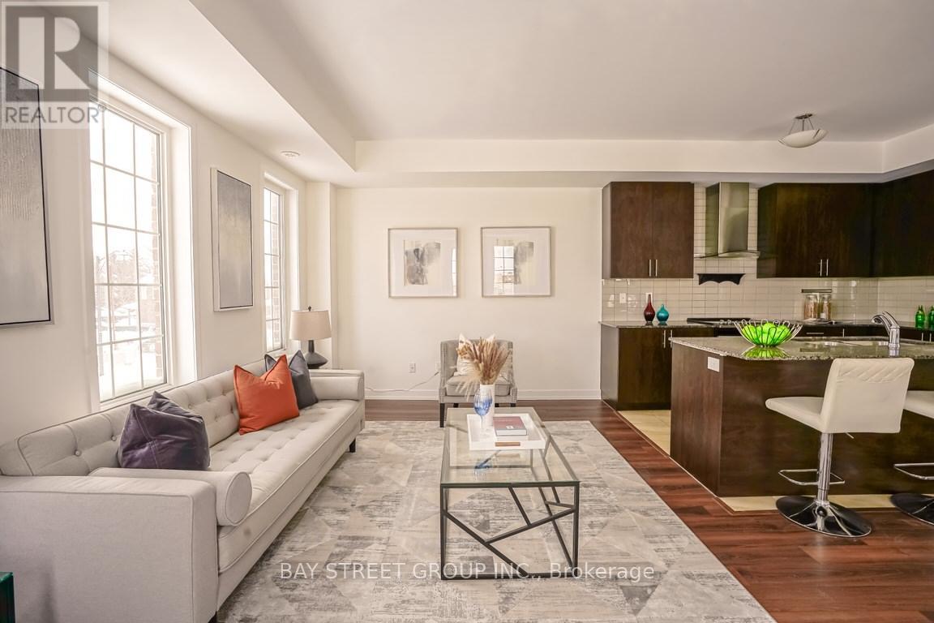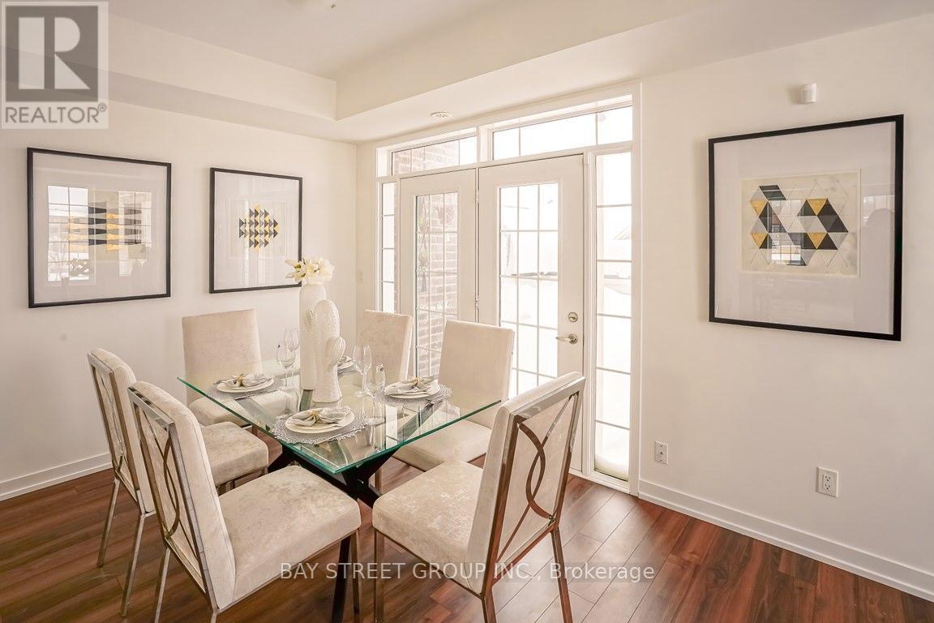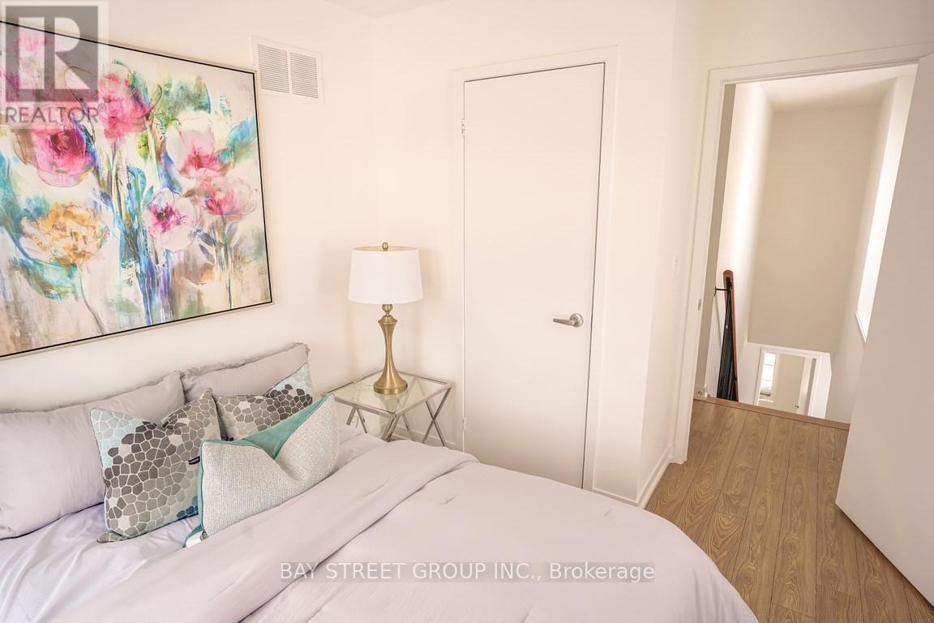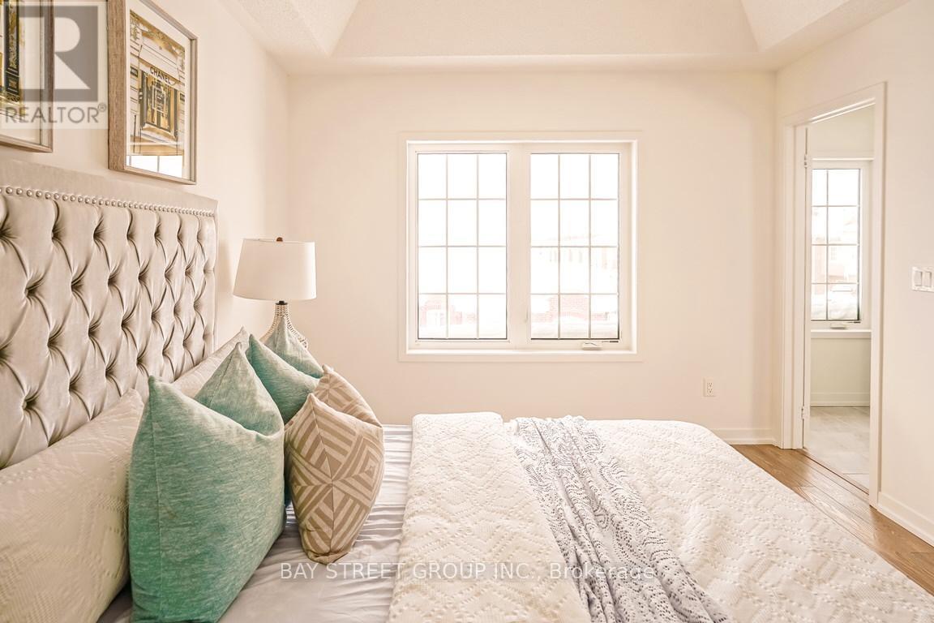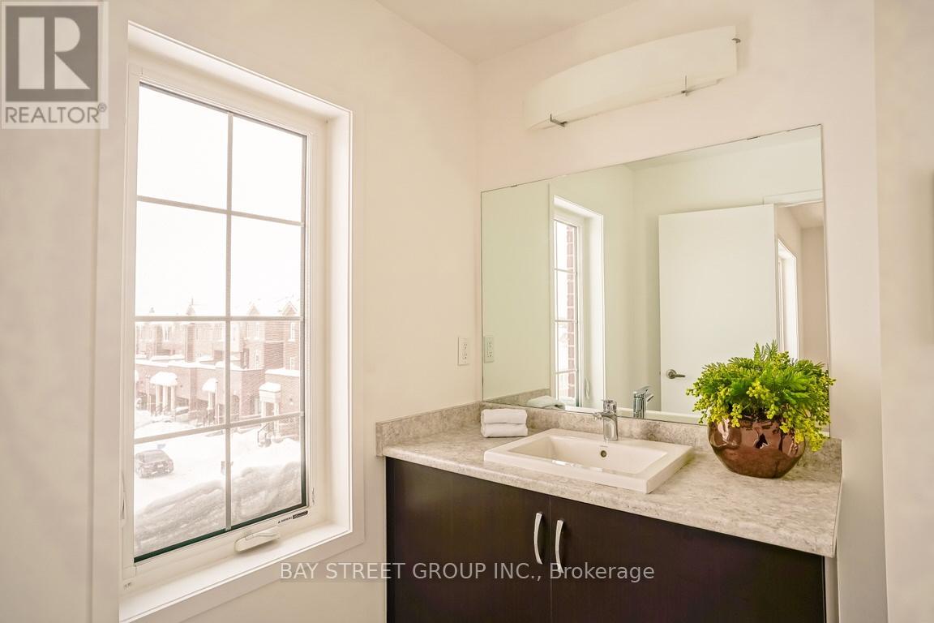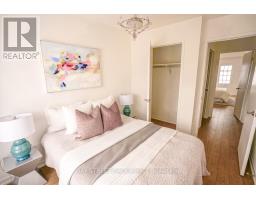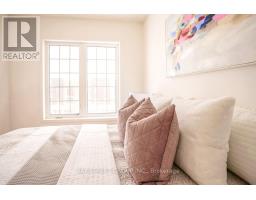17 Heswall Lane Newmarket, Ontario L3Y 0E1
$3,099 MonthlyParcel of Tied LandMaintenance, Parcel of Tied Land
$147.11 Monthly
Maintenance, Parcel of Tied Land
$147.11 MonthlyStunning End-Unit Freehold Townhome in Prime Newmarket Location! This Fabulous 3+1 Bedroom, 3-Bathroom End-unit Freehold Townhome, Offers Approximately 1,950 sq. ft. of Bright and Spacious Living Space. With 9-ft Ceilings on the Main and 2nd Floors. This Home Is Filled With Natural Light From the Extra Windows Exclusive to End Units. Freshly Updated in 2025, It Features Brand-new Laminate Flooring Throughout The Entire 3rd Floor, Fresh Paint Throughout, And Upgraded Smooth Ceilings on the 2nd Floor, Giving It A Sleek, Modern Feel. The Open-concept Great Room is Expansive and Functional, Complemented By An Elegant Iron Stair Railing and A Stylish Breakfast Bar in The Kitchen-Perfect for Entertaining. The Beautiful Dining Room Features French Doors That Opens to A Private Large Patio, Seamlessly Blending Indoor And Outdoor Living-Ideal for Relaxing or Dining Al Fresco. Enjoy The Convenience of Direct Garage Access and A Private Back Door Entrance. The Versatile Main-floor Den Offers a Fantastic Space for A Home office, Additional Living Area, or Guest Suite With A Walk-in Closet. Located In a Highly Sought-After Neighborhood, This Home is Just Minutes From Top Public and Private Schools, Shopping Malls, Business Districts, GO Train & YRT Bus Terminal, and Hwy 404, Ensuring Effortless Connectivity and Easy Access to All Amenities.. **EXTRAS** Fridge, stove, dishwasher, range hood, washer, dryer, All ELFs. (id:50886)
Property Details
| MLS® Number | N12063920 |
| Property Type | Single Family |
| Community Name | Glenway Estates |
| Parking Space Total | 2 |
Building
| Bathroom Total | 3 |
| Bedrooms Above Ground | 3 |
| Bedrooms Below Ground | 1 |
| Bedrooms Total | 4 |
| Appliances | Water Heater, Dishwasher, Dryer, Hood Fan, Microwave, Stove, Refrigerator |
| Basement Development | Unfinished |
| Basement Type | N/a (unfinished) |
| Construction Style Attachment | Attached |
| Cooling Type | Central Air Conditioning |
| Exterior Finish | Brick, Stone |
| Flooring Type | Laminate |
| Foundation Type | Poured Concrete |
| Half Bath Total | 1 |
| Heating Fuel | Natural Gas |
| Heating Type | Forced Air |
| Stories Total | 3 |
| Size Interior | 1,500 - 2,000 Ft2 |
| Type | Row / Townhouse |
| Utility Water | Municipal Water |
Parking
| Garage |
Land
| Acreage | No |
| Sewer | Sanitary Sewer |
Rooms
| Level | Type | Length | Width | Dimensions |
|---|---|---|---|---|
| Second Level | Dining Room | 5.97 m | 3.25 m | 5.97 m x 3.25 m |
| Second Level | Great Room | 5.97 m | 3.27 m | 5.97 m x 3.27 m |
| Second Level | Kitchen | 3.35 m | 2.44 m | 3.35 m x 2.44 m |
| Third Level | Primary Bedroom | 4.11 m | 3.2 m | 4.11 m x 3.2 m |
| Third Level | Bedroom 2 | 3.38 m | 2.59 m | 3.38 m x 2.59 m |
| Third Level | Bedroom 3 | 3.38 m | 2.82 m | 3.38 m x 2.82 m |
| Ground Level | Bedroom 4 | 3.32 m | 3 m | 3.32 m x 3 m |
Contact Us
Contact us for more information
Joe Jia
Broker
8300 Woodbine Ave Ste 500
Markham, Ontario L3R 9Y7
(905) 909-0101
(905) 909-0202














