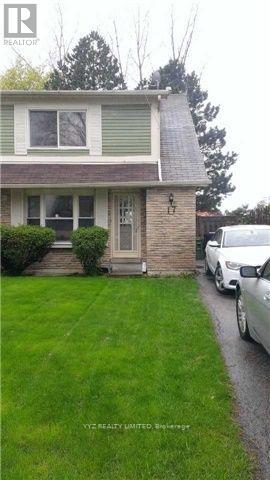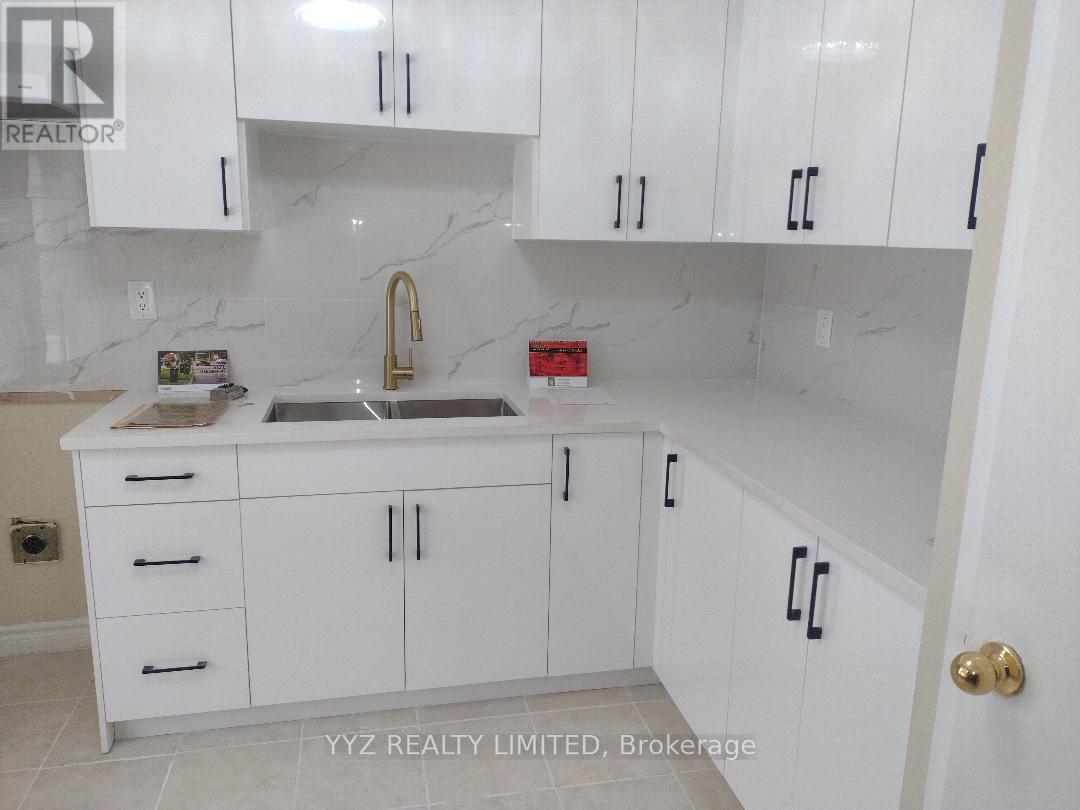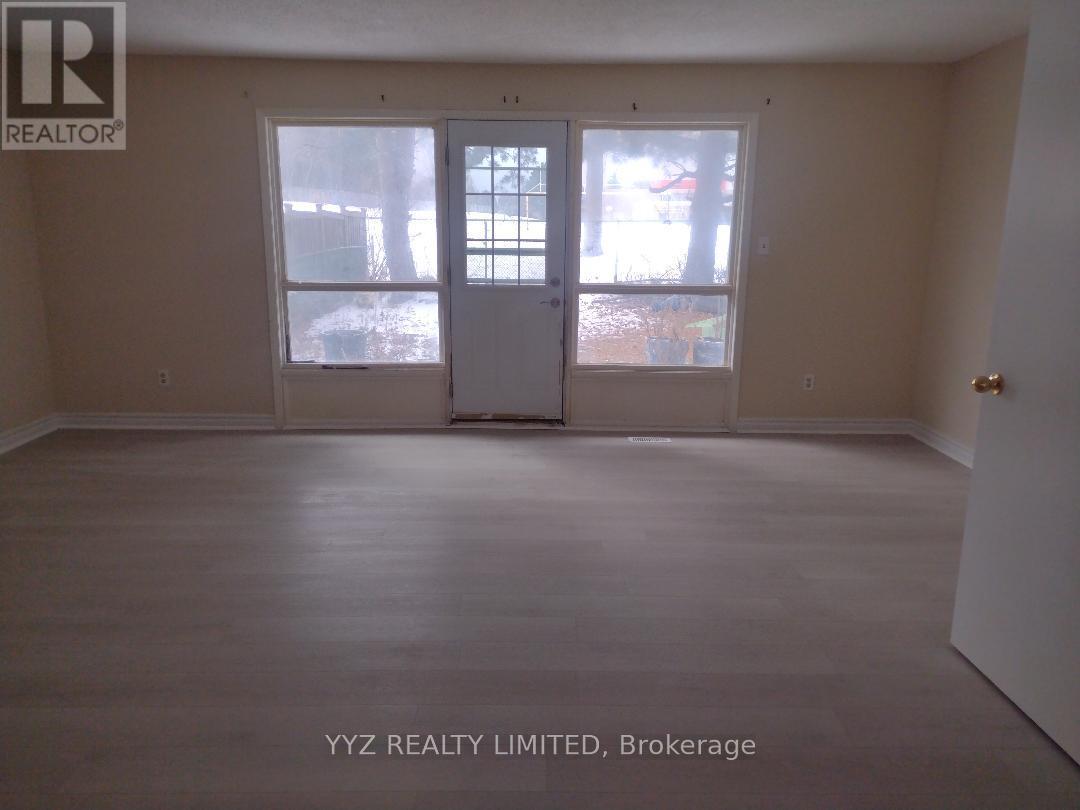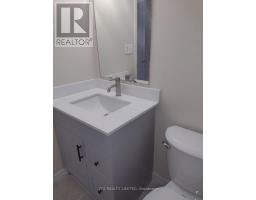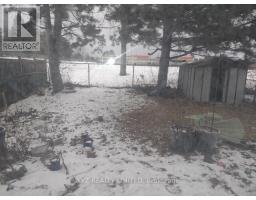17 Hollyberry Trail Toronto, Ontario M2H 2N9
4 Bedroom
2 Bathroom
Central Air Conditioning
Forced Air
$3,300 Monthly
rarely avaliable 3 bedrooms, semi-detached in hillcrest village, large living dining room, new flooring (laminate), new bathrooms. new kitchen, new furnace & central air. new white fridge & stove, windows on main floor will be replaces. great neighborhoods, walking to bus stop. school, close to highway 404 **** EXTRAS **** fridge, stove, washer, dryer. hot water tank rental cost about $20 a month, no powder room on main floor, no window coverings, no dishwasher, no pets (id:50886)
Property Details
| MLS® Number | C11926748 |
| Property Type | Single Family |
| Community Name | Hillcrest Village |
| ParkingSpaceTotal | 2 |
| Structure | Shed |
Building
| BathroomTotal | 2 |
| BedroomsAboveGround | 3 |
| BedroomsBelowGround | 1 |
| BedroomsTotal | 4 |
| BasementDevelopment | Finished |
| BasementType | N/a (finished) |
| ConstructionStyleAttachment | Semi-detached |
| CoolingType | Central Air Conditioning |
| ExteriorFinish | Aluminum Siding, Brick |
| FlooringType | Laminate, Concrete |
| FoundationType | Poured Concrete |
| HeatingFuel | Natural Gas |
| HeatingType | Forced Air |
| StoriesTotal | 2 |
| Type | House |
| UtilityWater | Municipal Water |
Land
| Acreage | No |
| Sewer | Sanitary Sewer |
Rooms
| Level | Type | Length | Width | Dimensions |
|---|---|---|---|---|
| Second Level | Primary Bedroom | 3.89 m | 2.49 m | 3.89 m x 2.49 m |
| Second Level | Bedroom 2 | 3.6 m | 3.03 m | 3.6 m x 3.03 m |
| Second Level | Bedroom 3 | 3.66 m | 4.07 m | 3.66 m x 4.07 m |
| Basement | Bedroom | 2.78 m | 2.75 m | 2.78 m x 2.75 m |
| Basement | Recreational, Games Room | 3.03 m | 3.45 m | 3.03 m x 3.45 m |
| Basement | Laundry Room | 2 m | 1 m | 2 m x 1 m |
| Main Level | Living Room | 5.81 m | 5.12 m | 5.81 m x 5.12 m |
| Main Level | Dining Room | 5.81 m | 5.12 m | 5.81 m x 5.12 m |
| Main Level | Kitchen | 3.23 m | 3.84 m | 3.23 m x 3.84 m |
Interested?
Contact us for more information
Garry Hazin
Salesperson
Yyz Realty Limited
., Ontario
., Ontario

