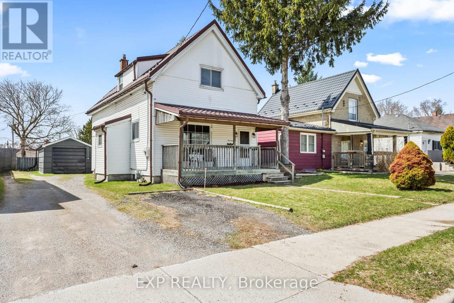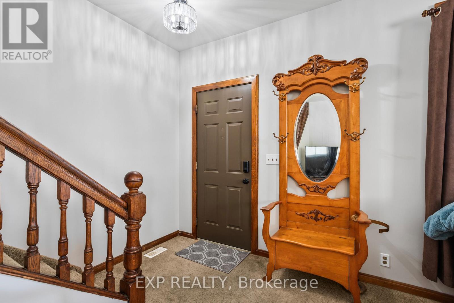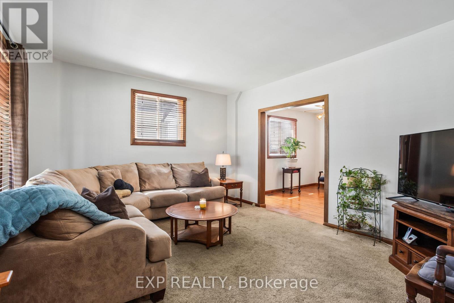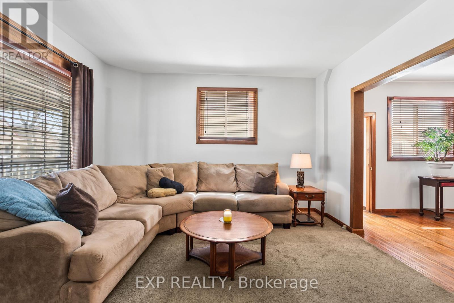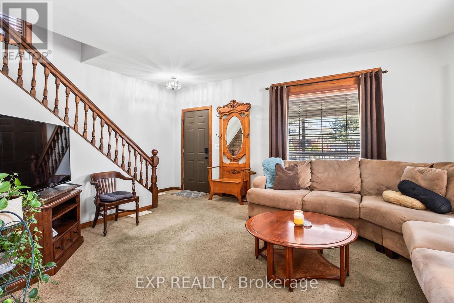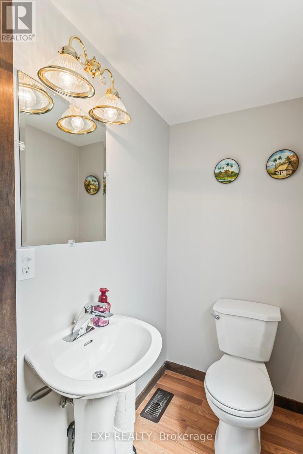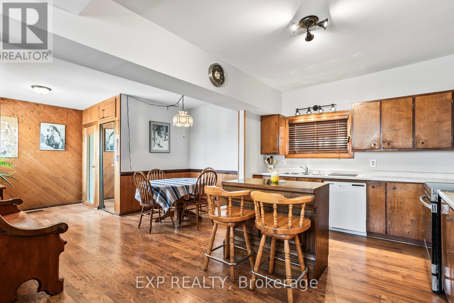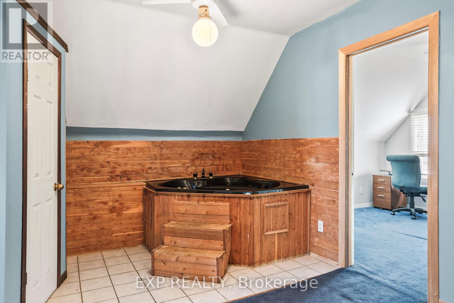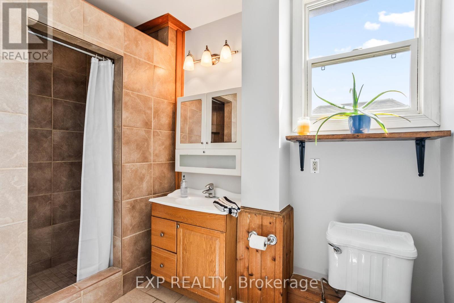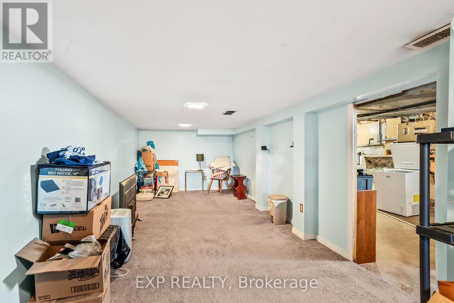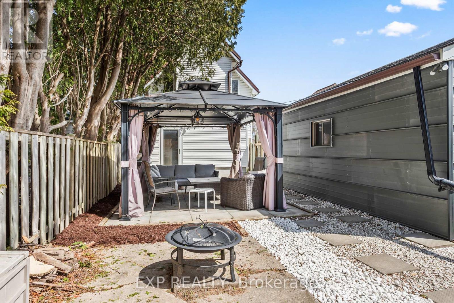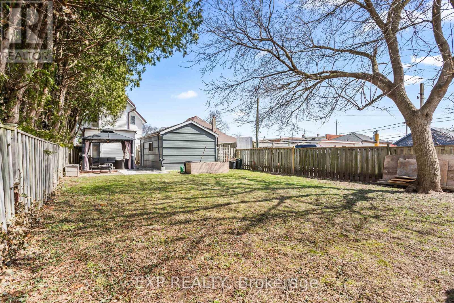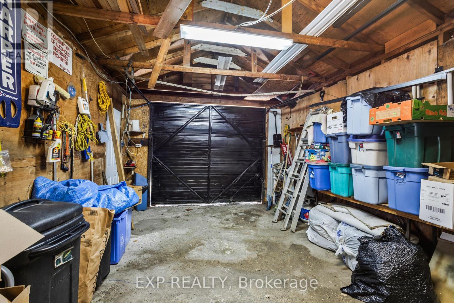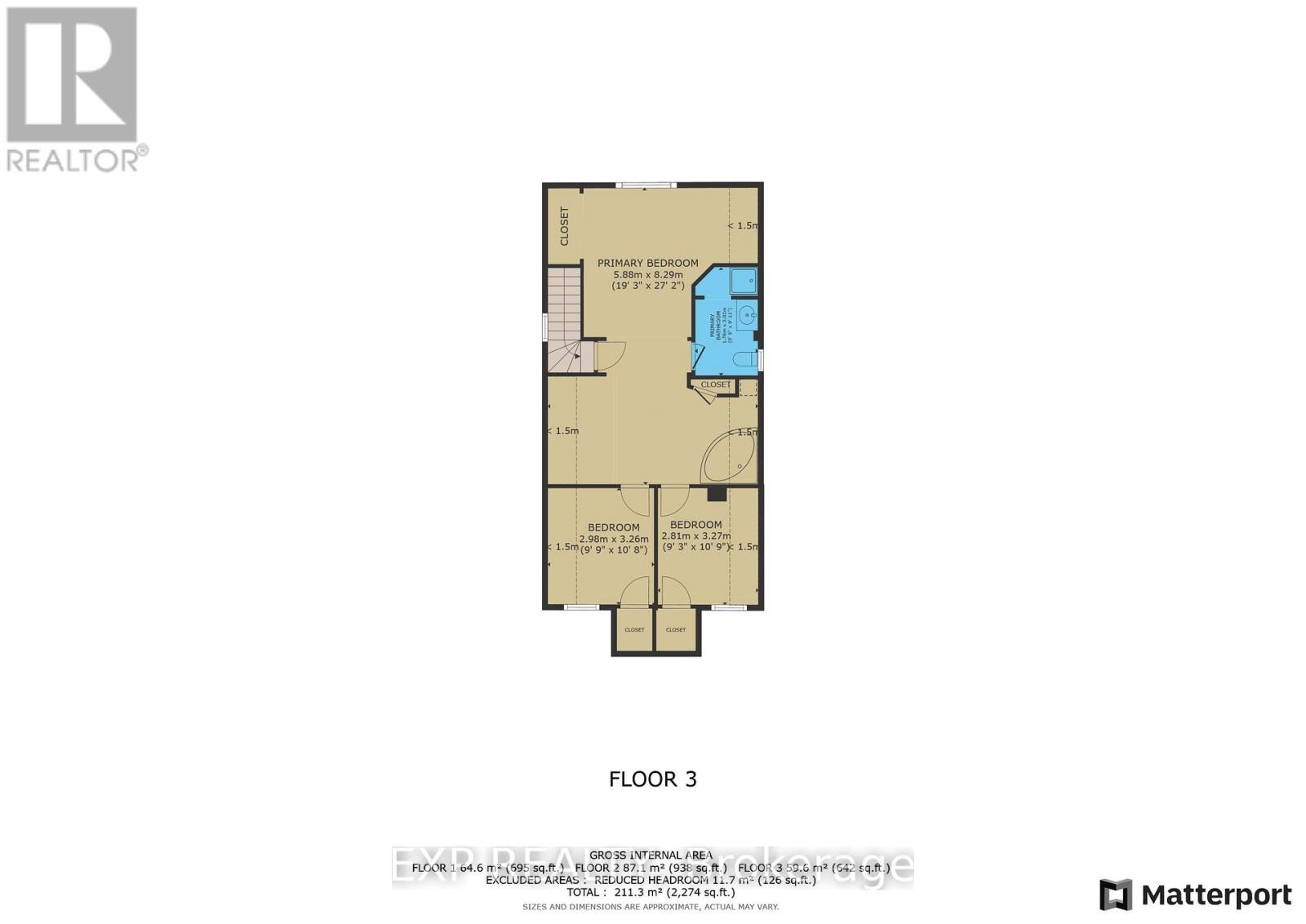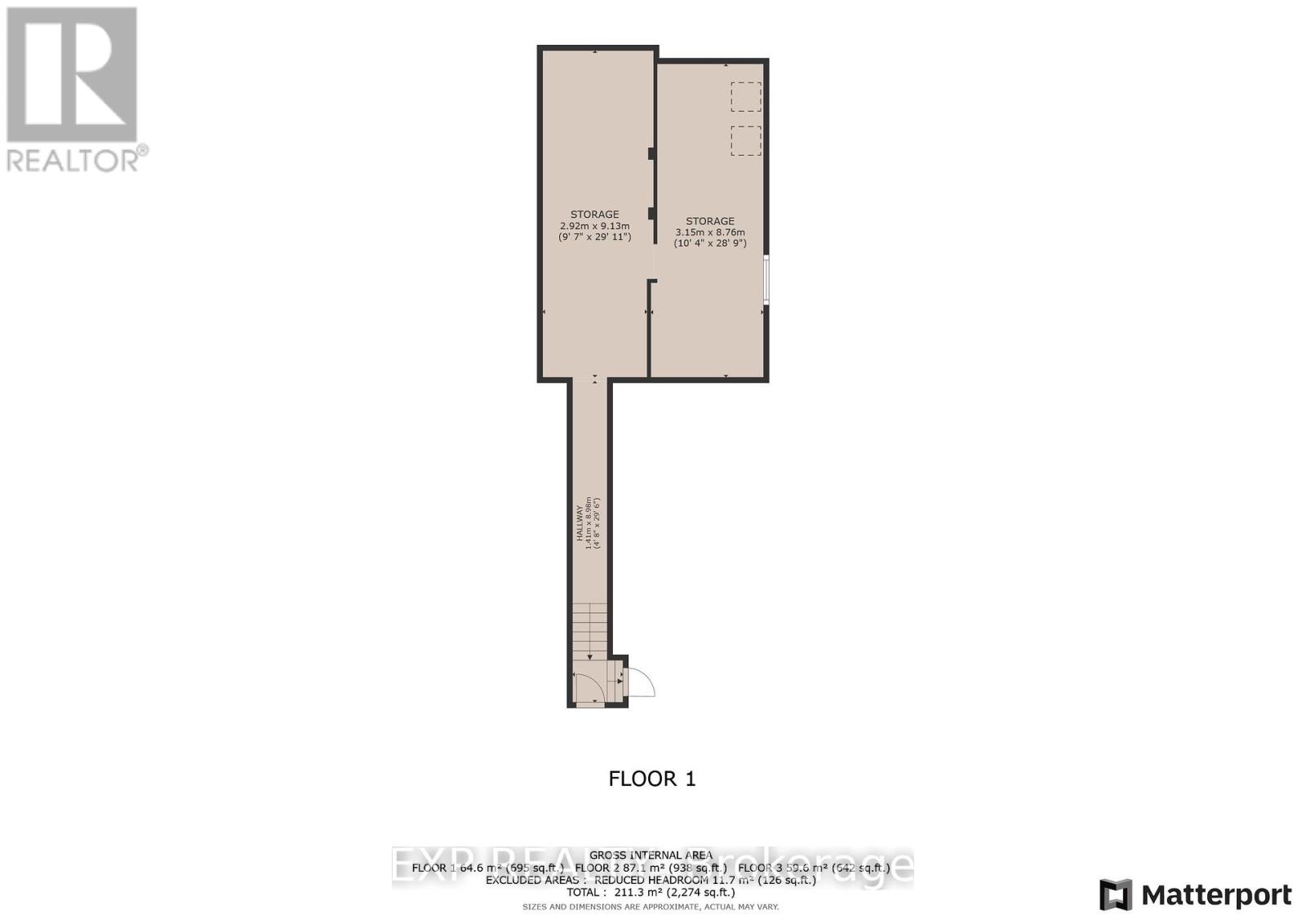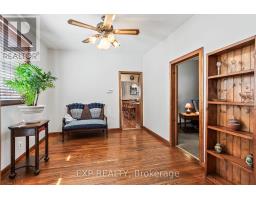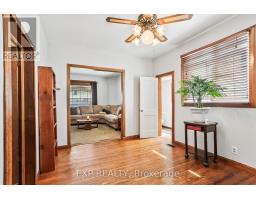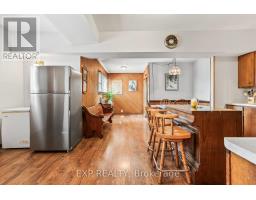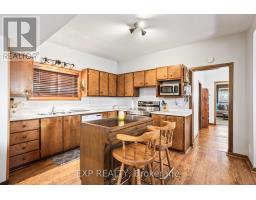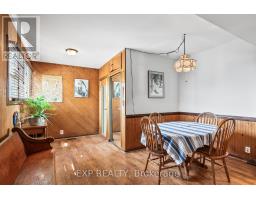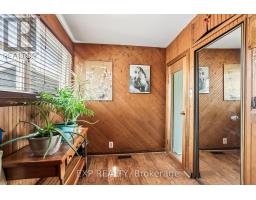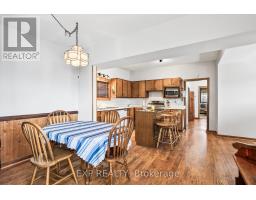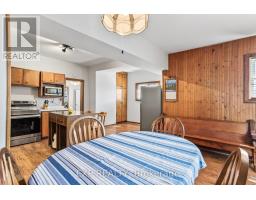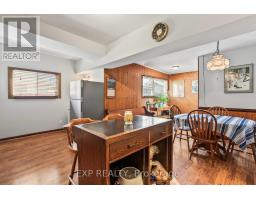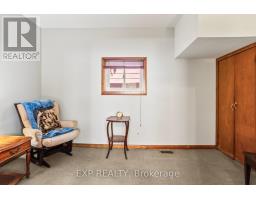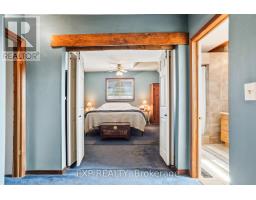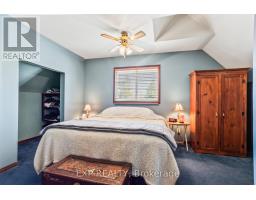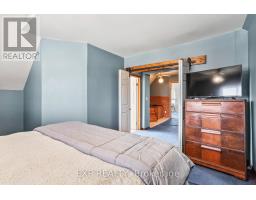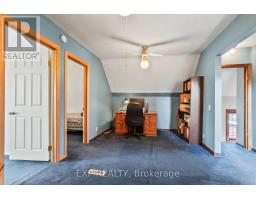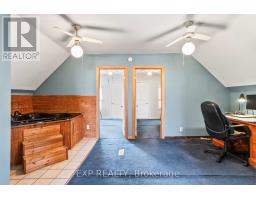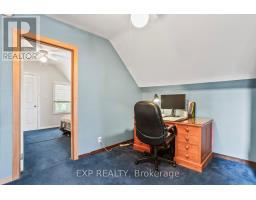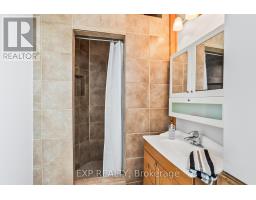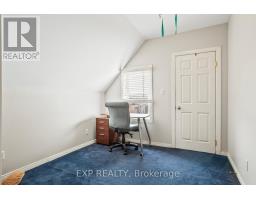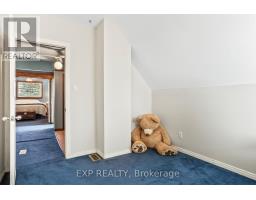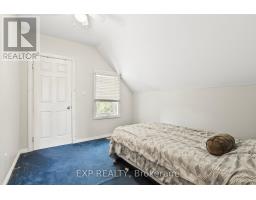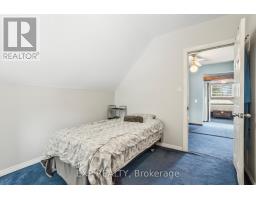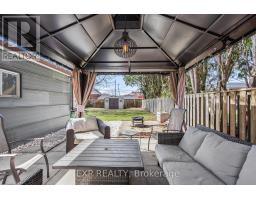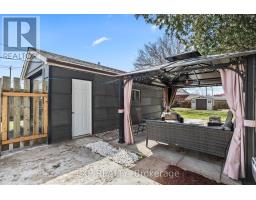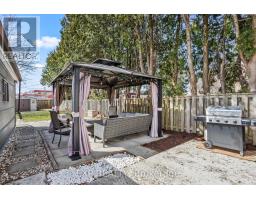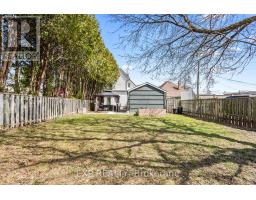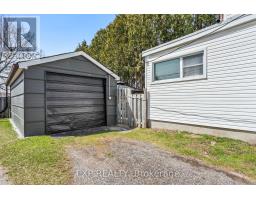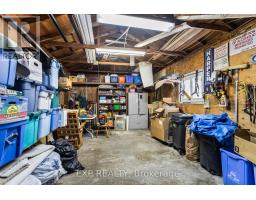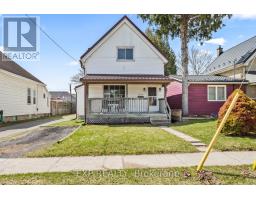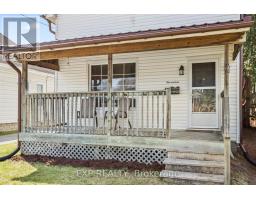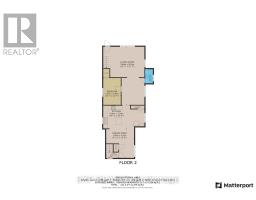17 Hume Street London East, Ontario N5Z 2N9
$450,000
Welcome to 17 Hume with character, comfort & smart updates this well-maintained 1 and 3/4 storey home sits on a deep lot, blending classic charm with modern upgrades. Step inside to find a spacious layout featuring nine-foot ceilings, original hardwood floors, and a beautifully preserved staircase. The main floor includes a bedroom and a large oversized kitchen complete with a brand-new fridge and range (2025). Upstairs is expanded with permitted addition providing 3 more bedrooms. Upgrades include A/C (2015), newer electrical panel, and most windows replaced (2023). The exterior boasts a durable metal roof (2015) and an oversized 12x23 detached garage with brand-new siding (2025). Enjoy the freshly landscaped backyard and convenient secondary access to the lower level storage. Freshly painted and move-in ready with big-ticket updates already handled and priced to sell! (id:50886)
Property Details
| MLS® Number | X12208191 |
| Property Type | Single Family |
| Community Name | East M |
| Amenities Near By | Park, Place Of Worship, Public Transit |
| Equipment Type | Water Heater - Gas |
| Features | Level Lot, Flat Site, Gazebo |
| Parking Space Total | 3 |
| Rental Equipment Type | Water Heater - Gas |
| Structure | Patio(s), Porch, Shed |
Building
| Bathroom Total | 2 |
| Bedrooms Above Ground | 4 |
| Bedrooms Total | 4 |
| Age | 100+ Years |
| Appliances | Dryer, Microwave, Range, Washer, Refrigerator |
| Basement Development | Partially Finished |
| Basement Type | N/a (partially Finished) |
| Construction Style Attachment | Detached |
| Cooling Type | Central Air Conditioning |
| Exterior Finish | Vinyl Siding |
| Foundation Type | Block |
| Half Bath Total | 1 |
| Heating Fuel | Natural Gas |
| Heating Type | Forced Air |
| Stories Total | 2 |
| Size Interior | 1,500 - 2,000 Ft2 |
| Type | House |
| Utility Water | Municipal Water |
Parking
| Detached Garage | |
| Garage |
Land
| Acreage | No |
| Fence Type | Fenced Yard |
| Land Amenities | Park, Place Of Worship, Public Transit |
| Sewer | Sanitary Sewer |
| Size Depth | 155 Ft |
| Size Frontage | 30 Ft |
| Size Irregular | 30 X 155 Ft |
| Size Total Text | 30 X 155 Ft|under 1/2 Acre |
| Zoning Description | R2-2 |
Rooms
| Level | Type | Length | Width | Dimensions |
|---|---|---|---|---|
| Second Level | Bedroom 2 | 2.98 m | 3.26 m | 2.98 m x 3.26 m |
| Second Level | Bedroom 3 | 2.81 m | 3.27 m | 2.81 m x 3.27 m |
| Second Level | Primary Bedroom | 5.88 m | 8.29 m | 5.88 m x 8.29 m |
| Second Level | Bathroom | 1.76 m | 3.02 m | 1.76 m x 3.02 m |
| Lower Level | Other | 2.92 m | 9.13 m | 2.92 m x 9.13 m |
| Lower Level | Other | 3.15 m | 8.76 m | 3.15 m x 8.76 m |
| Main Level | Foyer | 1.74 m | 1.01 m | 1.74 m x 1.01 m |
| Main Level | Dining Room | 3.98 m | 4.1 m | 3.98 m x 4.1 m |
| Main Level | Kitchen | 5.88 m | 3.26 m | 5.88 m x 3.26 m |
| Main Level | Bedroom | 2.51 m | 3.84 m | 2.51 m x 3.84 m |
| Main Level | Living Room | 5.88 m | 8.29 m | 5.88 m x 8.29 m |
| Main Level | Bathroom | 1.1 m | 2.01 m | 1.1 m x 2.01 m |
https://www.realtor.ca/real-estate/28441741/17-hume-street-london-east-east-m-east-m
Contact Us
Contact us for more information
Richard Carvell
Salesperson
www.viewhomesinlondon.com/
www.facebook.com/RichardCarvellRealEstate
www.linkedin.com/in/ richard-carvell-a027102b4
380 Wellington Street
London, Ontario N6A 5B5
(866) 530-7737
Georgia Tusch
Broker
(519) 878-2521
londonrealestateproperties.com/
www.facebook.com/TuschRealEstate
www.instagram.com/tusch.real.estate/
380 Wellington Street
London, Ontario N6A 5B5
(866) 530-7737

