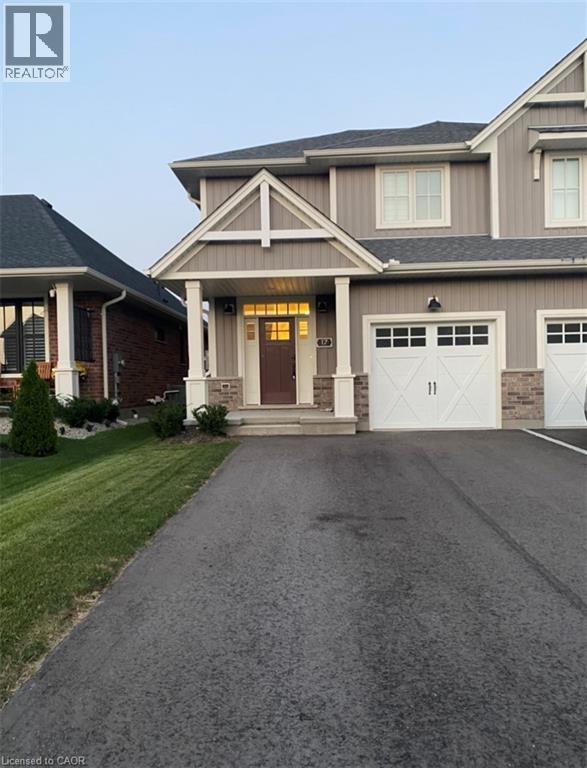17 Huntley Avenue Tillsonburg, Ontario N4G 0J3
4 Bedroom
4 Bathroom
1,800 ft2
2 Level
Central Air Conditioning
Forced Air
$2,500 MonthlyInsurance
Beautiful bright and sunfilled townhouse 5 year old, 4 Bdrm 4 WR Features Modern Finishes. The Open-Concept Main Floor Boasts 9ft Ceilings,Vinyl Plank Flooring Throughout,2 Piece Washroom, An Electric Fireplace. The Kitchen Is An Entertainer's Dream-Featuring Stainless Steel Appliances, Quartz Countertops, And A Large Kitchen Island, Large deck in backyard, Fully Finished Basement Offers Plenty Of Bonus Family Living Space, A Full WR & BDRM (id:50886)
Property Details
| MLS® Number | 40785727 |
| Property Type | Single Family |
| Amenities Near By | Hospital, Park, Schools |
| Community Features | Quiet Area |
| Features | Automatic Garage Door Opener |
| Parking Space Total | 3 |
Building
| Bathroom Total | 4 |
| Bedrooms Above Ground | 3 |
| Bedrooms Below Ground | 1 |
| Bedrooms Total | 4 |
| Appliances | Dishwasher, Dryer, Microwave, Refrigerator, Stove, Washer, Microwave Built-in, Window Coverings, Garage Door Opener |
| Architectural Style | 2 Level |
| Basement Development | Finished |
| Basement Type | Full (finished) |
| Constructed Date | 2021 |
| Construction Style Attachment | Attached |
| Cooling Type | Central Air Conditioning |
| Exterior Finish | Aluminum Siding, Brick |
| Half Bath Total | 1 |
| Heating Fuel | Natural Gas |
| Heating Type | Forced Air |
| Stories Total | 2 |
| Size Interior | 1,800 Ft2 |
| Type | Row / Townhouse |
| Utility Water | Municipal Water |
Parking
| Attached Garage |
Land
| Access Type | Highway Access, Highway Nearby |
| Acreage | No |
| Land Amenities | Hospital, Park, Schools |
| Sewer | Municipal Sewage System |
| Size Depth | 100 Ft |
| Size Frontage | 26 Ft |
| Size Total Text | Unknown |
| Zoning Description | R2 |
Rooms
| Level | Type | Length | Width | Dimensions |
|---|---|---|---|---|
| Second Level | 3pc Bathroom | Measurements not available | ||
| Second Level | Laundry Room | Measurements not available | ||
| Second Level | Bedroom | 10'1'' x 12'10'' | ||
| Second Level | Bedroom | 9'9'' x 12'0'' | ||
| Second Level | Full Bathroom | Measurements not available | ||
| Second Level | Primary Bedroom | 14'0'' x 13'0'' | ||
| Basement | 4pc Bathroom | Measurements not available | ||
| Basement | Bedroom | 9'0'' x 10'0'' | ||
| Basement | Living Room | 19'5'' x 11'6'' | ||
| Main Level | 2pc Bathroom | Measurements not available | ||
| Main Level | Dinette | 9'0'' x 10'0'' | ||
| Main Level | Kitchen | 10'9'' x 10'0'' | ||
| Main Level | Great Room | 20'9'' x 12'0'' |
https://www.realtor.ca/real-estate/29075867/17-huntley-avenue-tillsonburg
Contact Us
Contact us for more information
Shabana Saiyed
Salesperson
www.century21.ca/shabana.saiyed
Century 21 Green Realty Inc
10220 Derry Road Unit 204
Milton, Ontario L9T 7J3
10220 Derry Road Unit 204
Milton, Ontario L9T 7J3
(905) 565-9565
(905) 565-9522
www.century21green.com/



