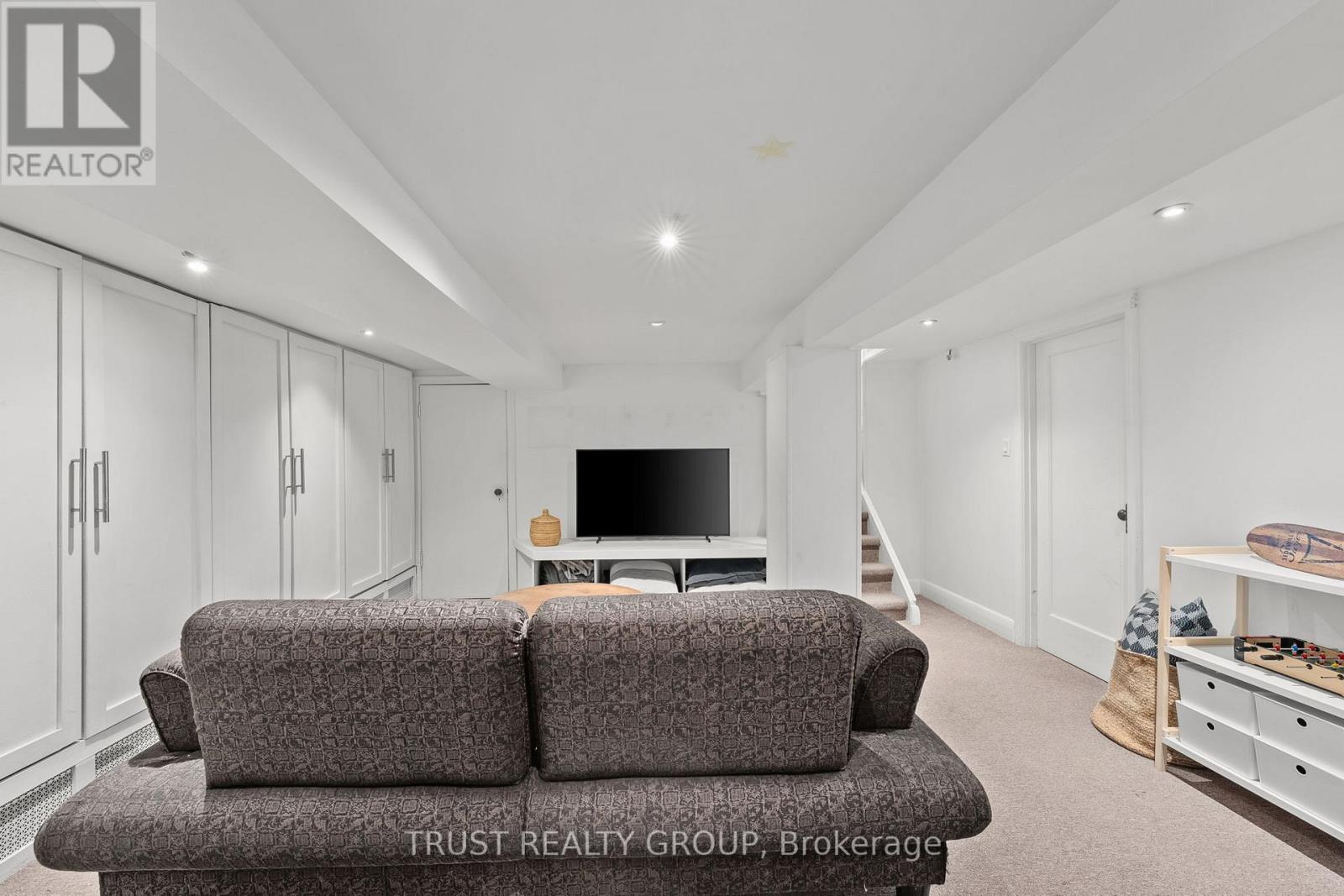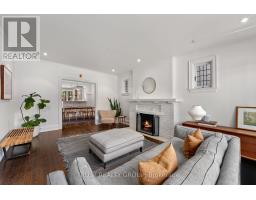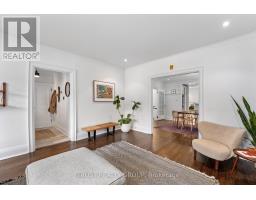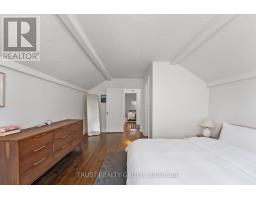17 Indian Grove Toronto, Ontario M6R 2Y1
5 Bedroom
3 Bathroom
2,000 - 2,500 ft2
Fireplace
Wall Unit
Radiant Heat
$7,000 Monthly
Ideal opportunity to live in this prime High Park Neighbourhood. Maximum 6 month term, flexible. Detached home with 4 + 1 bedrooms! Finished basement with recreation room. Private fenced backyard. Highly desirable street. Short walk to High Park, Bloor Line & UP as well as the Shops and Cafes on Roncesvalles. (id:50886)
Property Details
| MLS® Number | W11895644 |
| Property Type | Single Family |
| Community Name | High Park-Swansea |
| Parking Space Total | 2 |
Building
| Bathroom Total | 3 |
| Bedrooms Above Ground | 4 |
| Bedrooms Below Ground | 1 |
| Bedrooms Total | 5 |
| Basement Development | Finished |
| Basement Type | N/a (finished) |
| Construction Style Attachment | Detached |
| Cooling Type | Wall Unit |
| Exterior Finish | Brick |
| Fireplace Present | Yes |
| Foundation Type | Block |
| Heating Fuel | Natural Gas |
| Heating Type | Radiant Heat |
| Stories Total | 2 |
| Size Interior | 2,000 - 2,500 Ft2 |
| Type | House |
| Utility Water | Municipal Water |
Parking
| Detached Garage |
Land
| Acreage | No |
| Sewer | Sanitary Sewer |
Rooms
| Level | Type | Length | Width | Dimensions |
|---|---|---|---|---|
| Second Level | Primary Bedroom | 3.99 m | 5.38 m | 3.99 m x 5.38 m |
| Second Level | Bedroom | 4.02 m | 4.89 m | 4.02 m x 4.89 m |
| Basement | Other | 4.12 m | 5.43 m | 4.12 m x 5.43 m |
| Basement | Recreational, Games Room | 5.4 m | 6.49 m | 5.4 m x 6.49 m |
| Basement | Bedroom | 3.41 m | 4.7 m | 3.41 m x 4.7 m |
| Basement | Laundry Room | 3.89 m | 5.64 m | 3.89 m x 5.64 m |
| Main Level | Living Room | 4.12 m | 5.5 m | 4.12 m x 5.5 m |
| Main Level | Bedroom | 4.12 m | 3.73 m | 4.12 m x 3.73 m |
| Main Level | Kitchen | 4.12 m | 4.63 m | 4.12 m x 4.63 m |
| Main Level | Bedroom | 3.65 m | 3.52 m | 3.65 m x 3.52 m |
| Main Level | Bedroom | 3.41 m | 4.22 m | 3.41 m x 4.22 m |
Contact Us
Contact us for more information
Monte Walls Burris
Broker
www.trustrealtygroup.ca/
www.facebook.com/trustrealtygrouptoronto
Trust Realty Group
266 Roncesvalles Ave
Toronto, Ontario M6R 2M1
266 Roncesvalles Ave
Toronto, Ontario M6R 2M1
(647) 346-4600
(647) 346-4670
www.trustrealtygroup.com/
Danielle Suzanne Lee Bulario
Salesperson
Trust Realty Group
266 Roncesvalles Ave
Toronto, Ontario M6R 2M1
266 Roncesvalles Ave
Toronto, Ontario M6R 2M1
(647) 346-4600
(647) 346-4670
www.trustrealtygroup.com/

















































