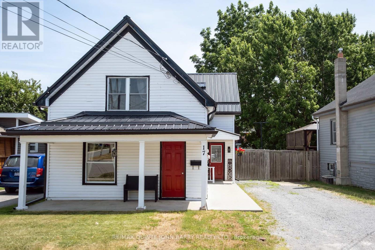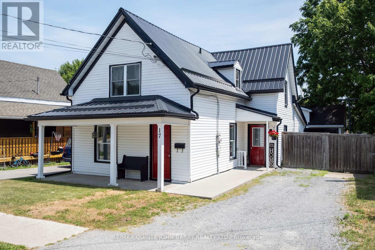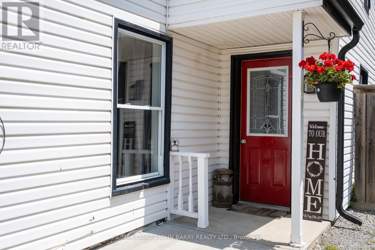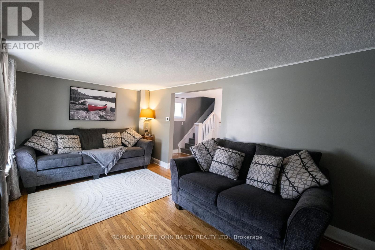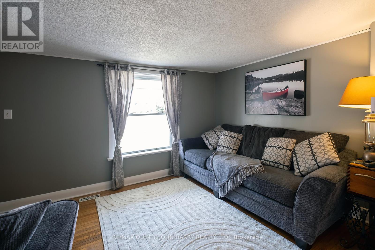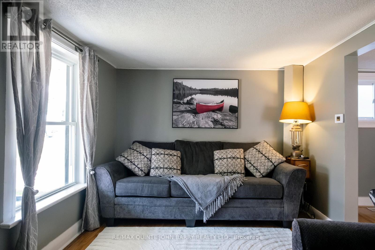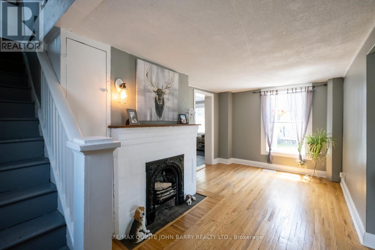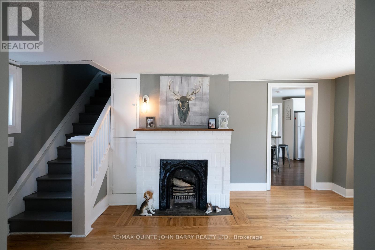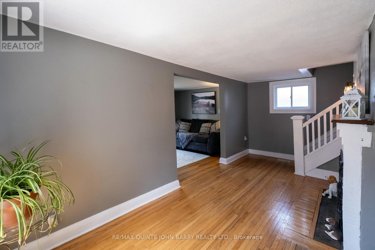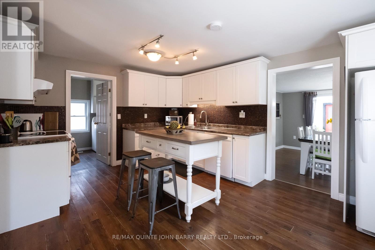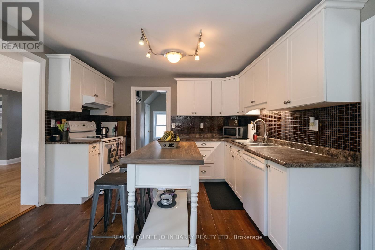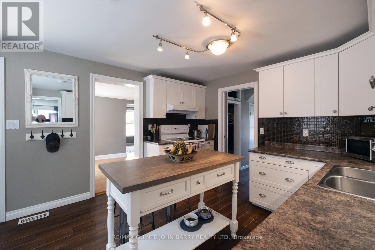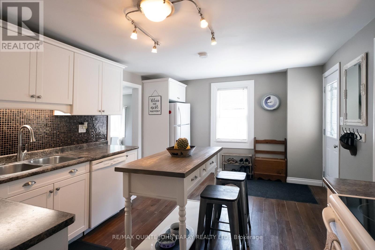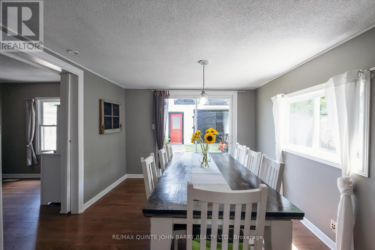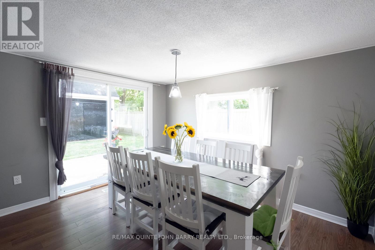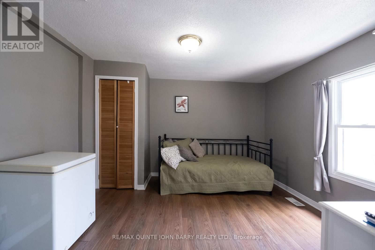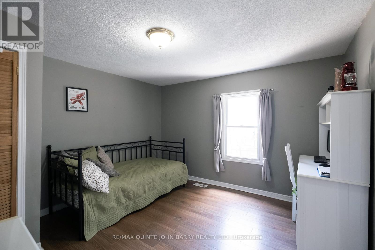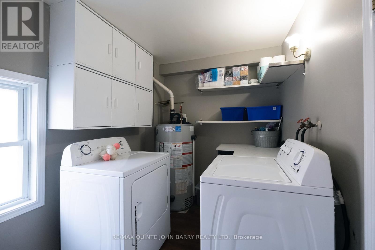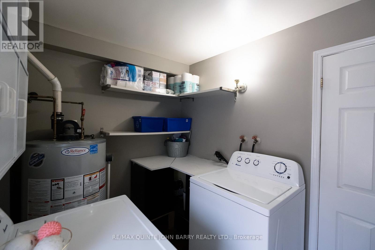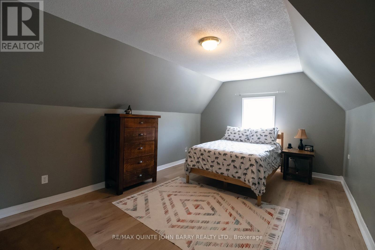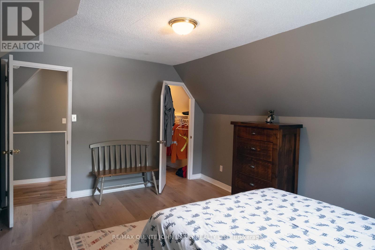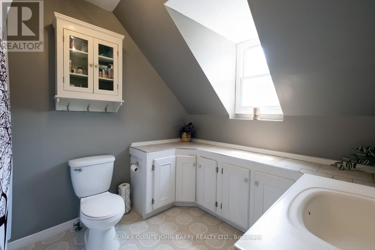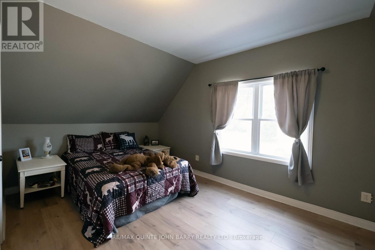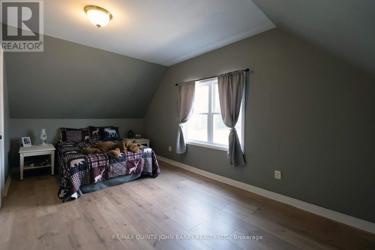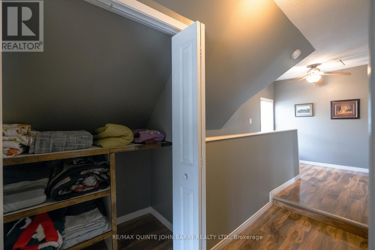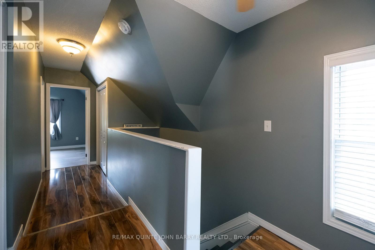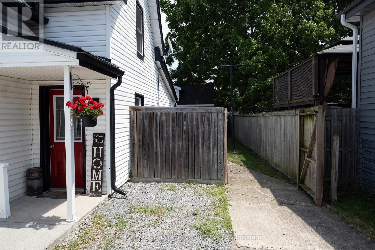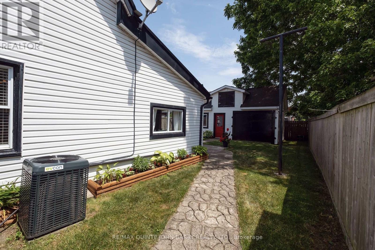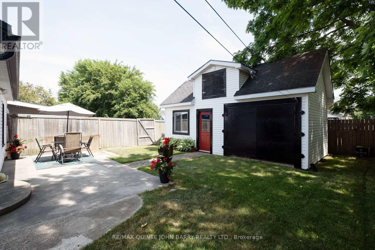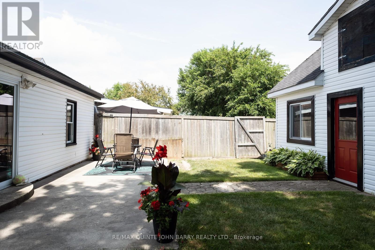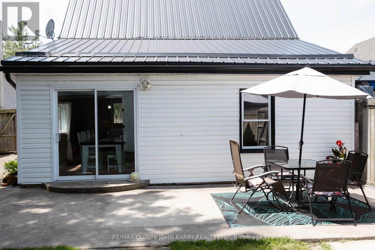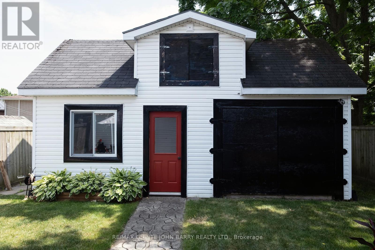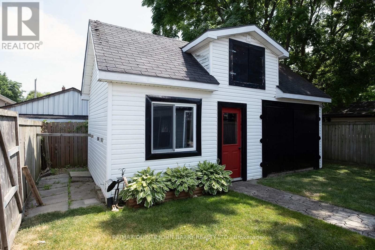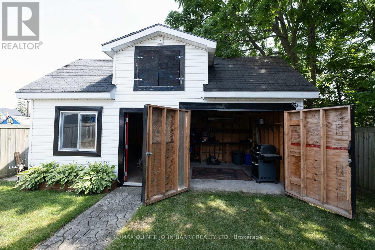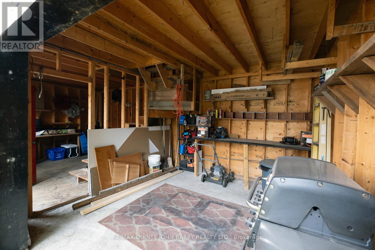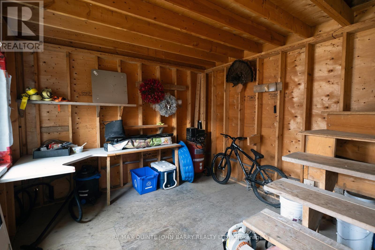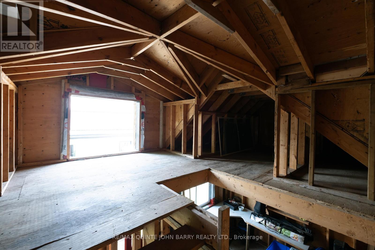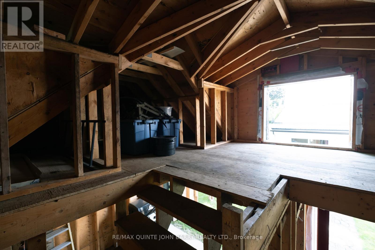17 James Street Quinte West, Ontario K8V 2W8
$429,900
Nestled on a quiet dead-end street in the heart of Trenton, just minutes from CFB Trenton, this picture-perfect 3 bedroom, 1.5-storey home offers the ideal mix of warmth, character, and modern convenience. From the moment you step inside, you will feel the care and pride of ownership throughout. The sun-drenched kitchen is as functional as it is beautiful, featuring a moveable island, ample counter space, and a seamless flow into the spacious dining area, perfect for hosting family dinners or casual weekend brunches. Patio doors open onto your private backyard oasis, making indoor-outdoor living effortless. With one bedroom conveniently located on the main floor and two generously sized bedrooms upstairs, all with soaring 9-foot ceilings. This home offers flexibility for families, guests, or a work-from-home setup. The 4 pc bath is spacious and thoughtfully designed, offering both comfort and exceptional storage, including a massive linen closet. Outside, your fully fenced backyard is a true retreat. Picture yourself enjoying summer evenings on the patio surrounded by blooming perennials, barbecuing with friends, or simply relaxing in your peaceful, private space. Don't miss the 24' x 11' detached workshop with loft storage - a dream space for hobbyists, creatives, or anyone craving a quiet escape. Whether you're starting out, settling down, or just looking for a place that feels like home, this property offers something truly special. Eaves 2019, Steel Roof 2021, AC 2024, All appliances included. (id:50886)
Property Details
| MLS® Number | X12276759 |
| Property Type | Single Family |
| Community Name | Trenton Ward |
| Amenities Near By | Marina, Park, Hospital, Schools |
| Equipment Type | Water Heater - Gas |
| Features | Level, Carpet Free |
| Parking Space Total | 3 |
| Rental Equipment Type | Water Heater - Gas |
| Structure | Deck, Porch, Workshop |
Building
| Bathroom Total | 1 |
| Bedrooms Above Ground | 3 |
| Bedrooms Total | 3 |
| Age | 51 To 99 Years |
| Appliances | Water Heater, Water Meter, All, Dishwasher, Dryer, Stove, Washer, Window Coverings, Refrigerator |
| Basement Development | Unfinished |
| Basement Type | N/a (unfinished) |
| Construction Style Attachment | Detached |
| Cooling Type | Central Air Conditioning |
| Exterior Finish | Vinyl Siding |
| Fire Protection | Smoke Detectors |
| Flooring Type | Laminate, Hardwood |
| Foundation Type | Stone |
| Heating Fuel | Natural Gas |
| Heating Type | Forced Air |
| Stories Total | 2 |
| Size Interior | 700 - 1,100 Ft2 |
| Type | House |
| Utility Water | Municipal Water |
Parking
| No Garage |
Land
| Acreage | No |
| Fence Type | Fenced Yard |
| Land Amenities | Marina, Park, Hospital, Schools |
| Sewer | Sanitary Sewer |
| Size Depth | 100 Ft |
| Size Frontage | 40 Ft |
| Size Irregular | 40 X 100 Ft |
| Size Total Text | 40 X 100 Ft |
| Zoning Description | R3 |
Rooms
| Level | Type | Length | Width | Dimensions |
|---|---|---|---|---|
| Second Level | Primary Bedroom | 4.6 m | 3.5 m | 4.6 m x 3.5 m |
| Second Level | Bedroom | 4.6 m | 2.8 m | 4.6 m x 2.8 m |
| Main Level | Kitchen | 4.6 m | 3.4 m | 4.6 m x 3.4 m |
| Main Level | Dining Room | 3.6 m | 3.1 m | 3.6 m x 3.1 m |
| Main Level | Other | 5.3 m | 2.8 m | 5.3 m x 2.8 m |
| Main Level | Living Room | 5.2 m | 2.9 m | 5.2 m x 2.9 m |
| Main Level | Laundry Room | 2.7 m | 2 m | 2.7 m x 2 m |
| Main Level | Bedroom | 3.6 m | 3.5 m | 3.6 m x 3.5 m |
Utilities
| Cable | Available |
| Electricity | Installed |
| Sewer | Installed |
https://www.realtor.ca/real-estate/28588039/17-james-street-quinte-west-trenton-ward-trenton-ward
Contact Us
Contact us for more information
Cathy Pryor
Salesperson
(613) 392-6596
(613) 394-3394
www.johnbarry.ca/
John Barry
Broker of Record
(613) 392-6596
(613) 394-3394
www.johnbarry.ca/

