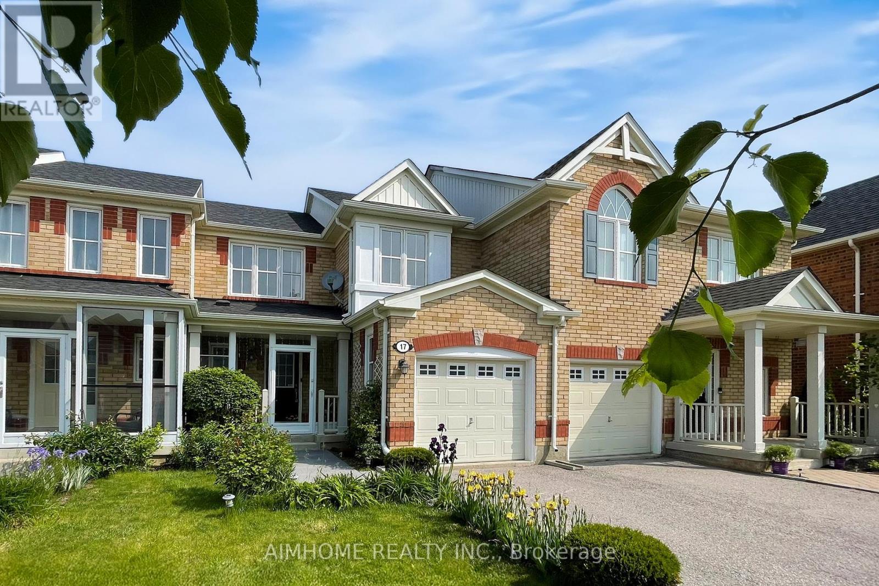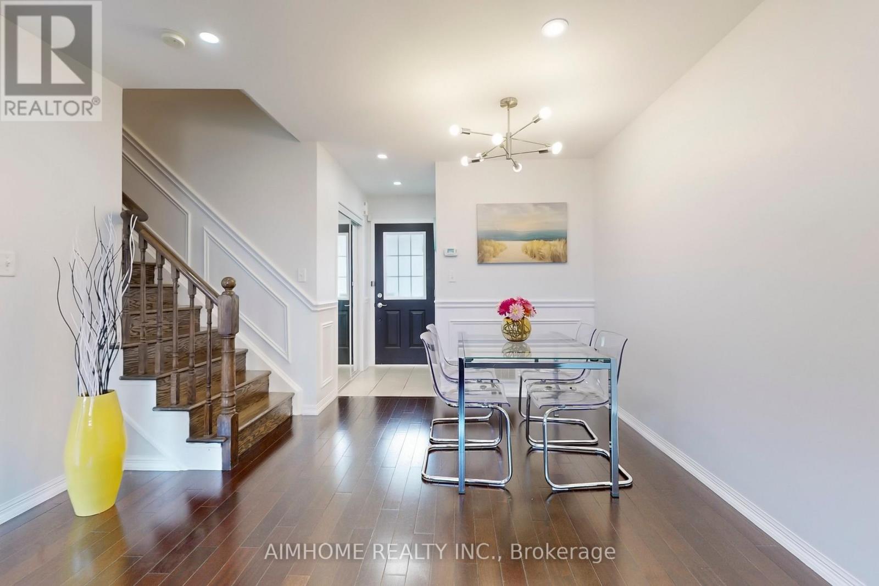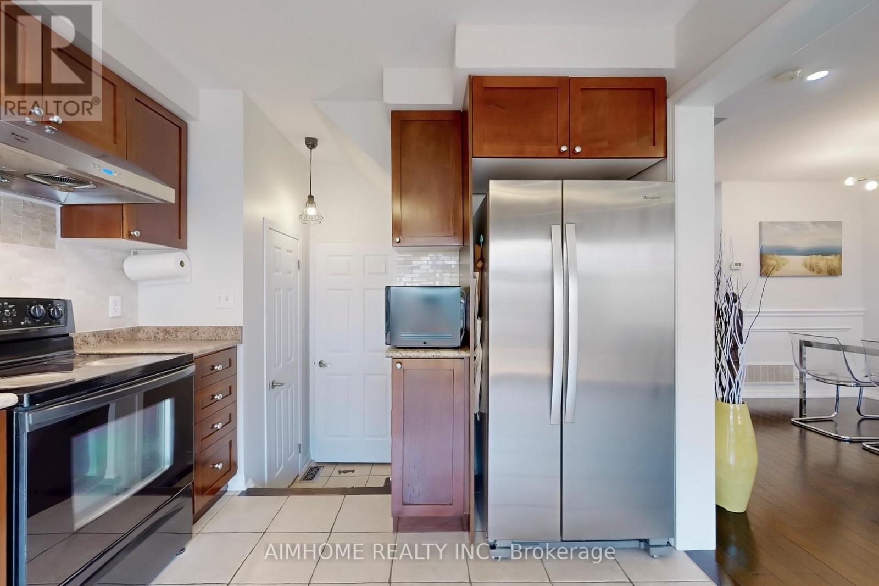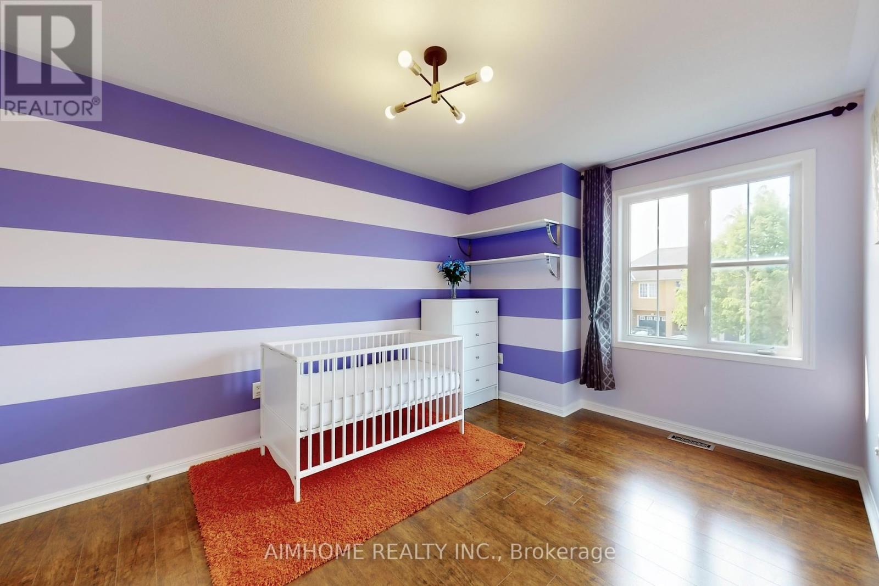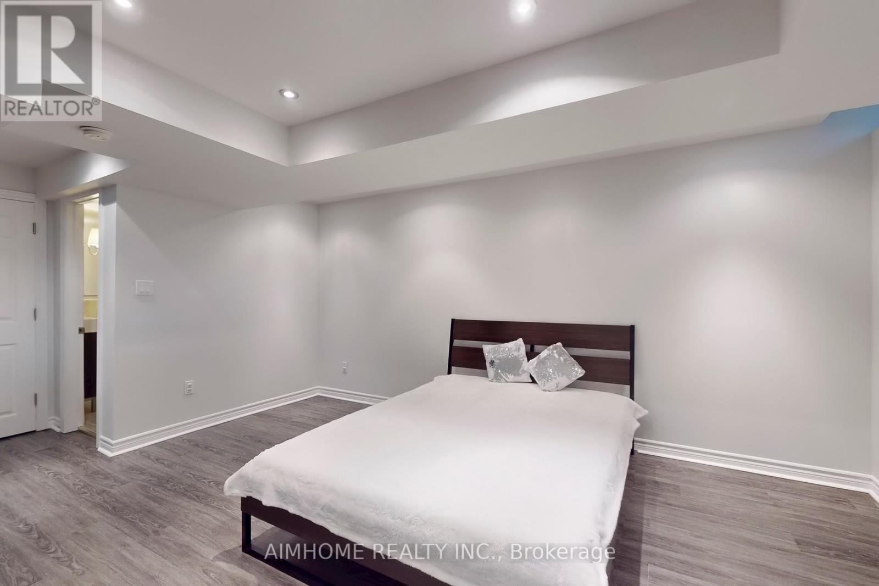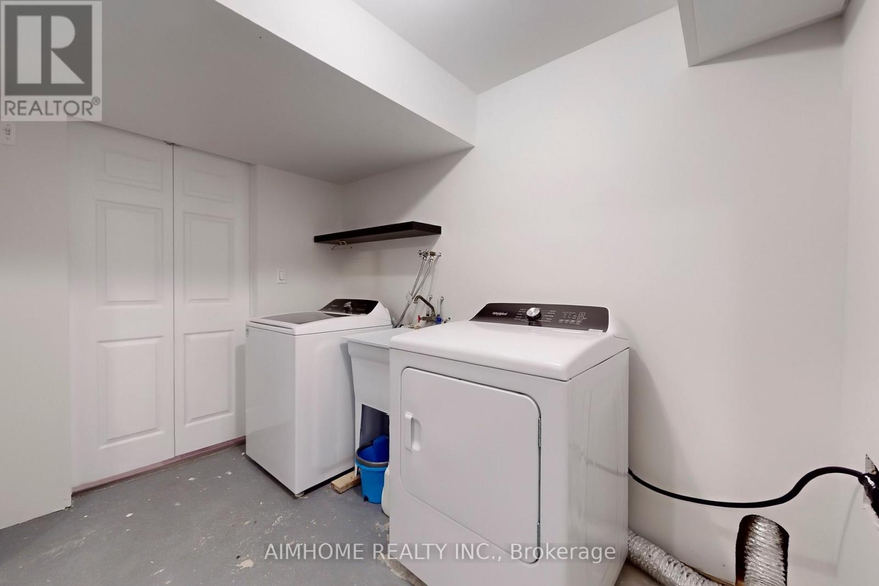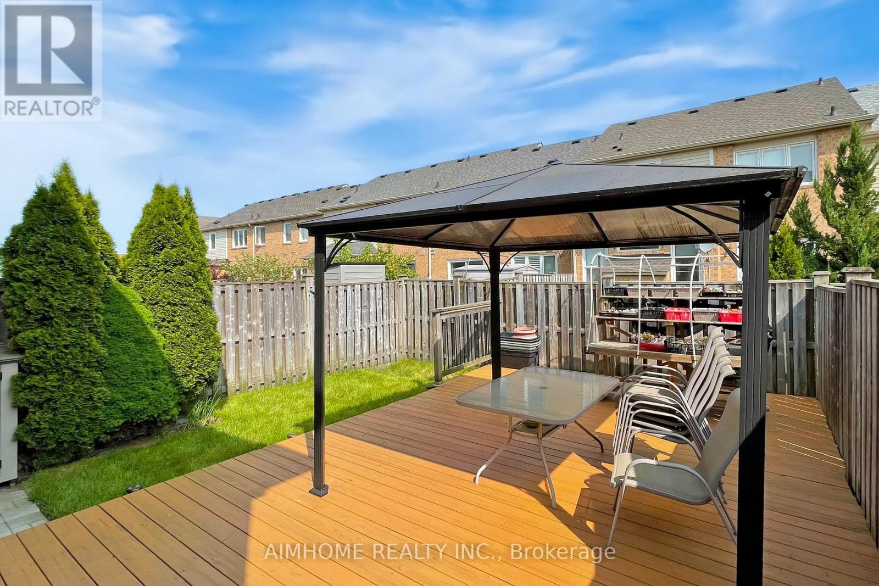17 Jamesway Crescent Whitchurch-Stouffville, Ontario L4A 0A3
3 Bedroom
3 Bathroom
1,100 - 1,500 ft2
Central Air Conditioning
Forced Air
$899,900
Gorgeous Mattamy Built 3-Bedroom Townhouse In The Heart Of Stouffville. Great Location! Walking Distance To Elementary, High School, Main St. And More! Beautifully Designed Unit Offers Functional Layout. Wainscotting, Dark Hardwood On The Main, Wood Staircase. W/O To Deck From The Kitchen. Perfect For Outdoor Entertaining. Finished Basement With Pot Lights, 3Pc Bathroom And Large Laundry Area. New Paint, New Pot lights On Main Floor. Roof (2023), Attic Insulation (2025), Fridge(2024) , Dishwasher (2024), Washer & Dryer (2025). (id:50886)
Property Details
| MLS® Number | N12193336 |
| Property Type | Single Family |
| Community Name | Stouffville |
| Amenities Near By | Park, Public Transit, Schools |
| Community Features | Community Centre |
| Features | Carpet Free |
| Parking Space Total | 2 |
Building
| Bathroom Total | 3 |
| Bedrooms Above Ground | 3 |
| Bedrooms Total | 3 |
| Age | 16 To 30 Years |
| Appliances | Dishwasher, Dryer, Garage Door Opener, Hood Fan, Stove, Washer, Window Coverings, Refrigerator |
| Basement Development | Finished |
| Basement Type | N/a (finished) |
| Construction Style Attachment | Attached |
| Cooling Type | Central Air Conditioning |
| Exterior Finish | Brick |
| Flooring Type | Hardwood, Ceramic, Laminate |
| Foundation Type | Concrete |
| Half Bath Total | 1 |
| Heating Fuel | Natural Gas |
| Heating Type | Forced Air |
| Stories Total | 2 |
| Size Interior | 1,100 - 1,500 Ft2 |
| Type | Row / Townhouse |
| Utility Water | Municipal Water |
Parking
| Garage |
Land
| Acreage | No |
| Land Amenities | Park, Public Transit, Schools |
| Sewer | Sanitary Sewer |
| Size Depth | 85 Ft ,3 In |
| Size Frontage | 23 Ft |
| Size Irregular | 23 X 85.3 Ft |
| Size Total Text | 23 X 85.3 Ft |
Rooms
| Level | Type | Length | Width | Dimensions |
|---|---|---|---|---|
| Second Level | Primary Bedroom | 3.05 m | 4.33 m | 3.05 m x 4.33 m |
| Second Level | Bedroom 2 | 3.81 m | 3.05 m | 3.81 m x 3.05 m |
| Second Level | Bedroom 3 | 3.14 m | 2.93 m | 3.14 m x 2.93 m |
| Basement | Recreational, Games Room | 4.63 m | 3.54 m | 4.63 m x 3.54 m |
| Basement | Bathroom | 2.13 m | 1.86 m | 2.13 m x 1.86 m |
| Main Level | Living Room | 5.79 m | 3.66 m | 5.79 m x 3.66 m |
| Main Level | Dining Room | 5.79 m | 3.66 m | 5.79 m x 3.66 m |
| Main Level | Kitchen | 4.02 m | 2.98 m | 4.02 m x 2.98 m |
Contact Us
Contact us for more information
Awina He
Salesperson
www.mytophome.ca/
Aimhome Realty Inc.
2175 Sheppard Ave E. Suite 106
Toronto, Ontario M2J 1W8
2175 Sheppard Ave E. Suite 106
Toronto, Ontario M2J 1W8
(416) 490-0880
(416) 490-8850
www.aimhomerealty.ca/

