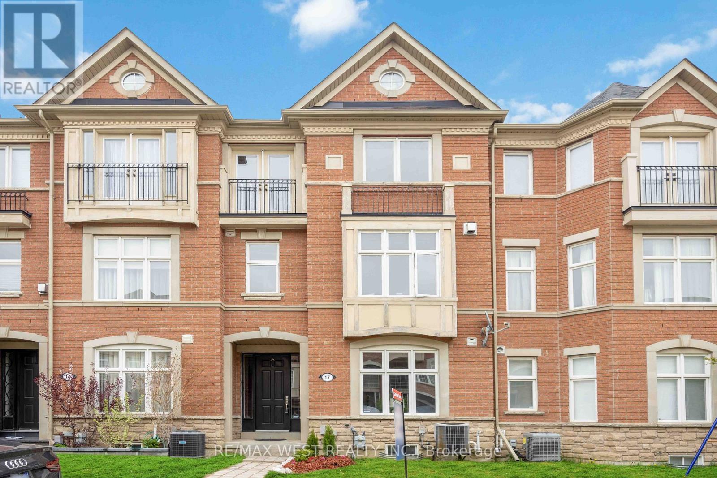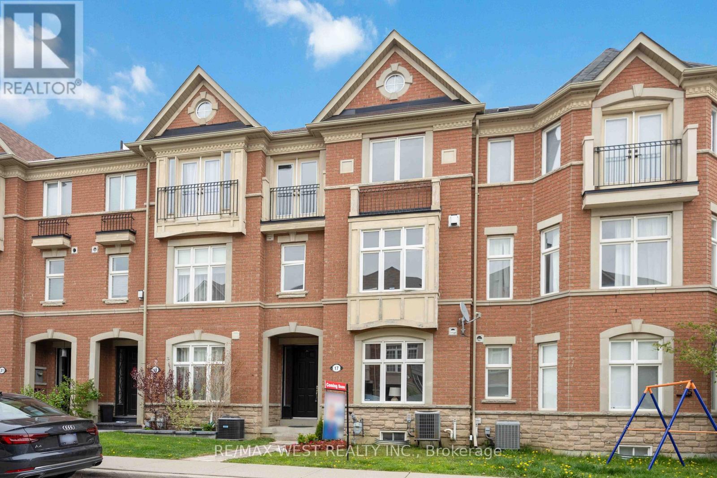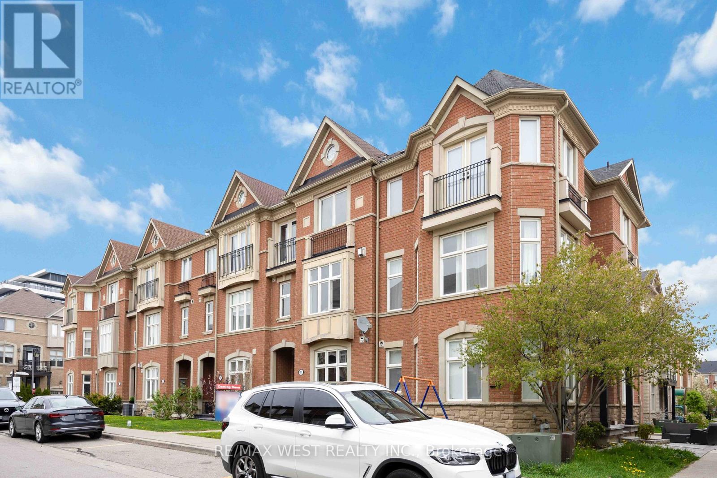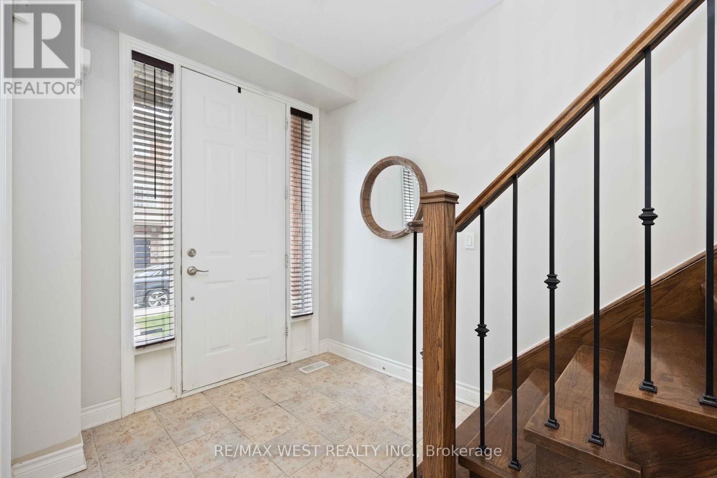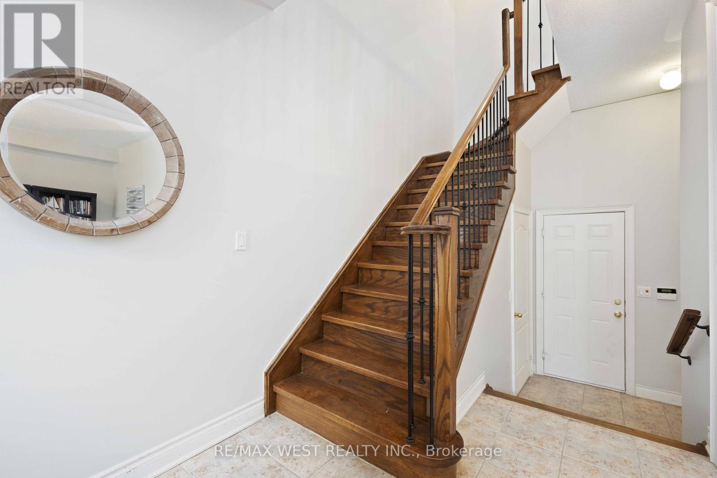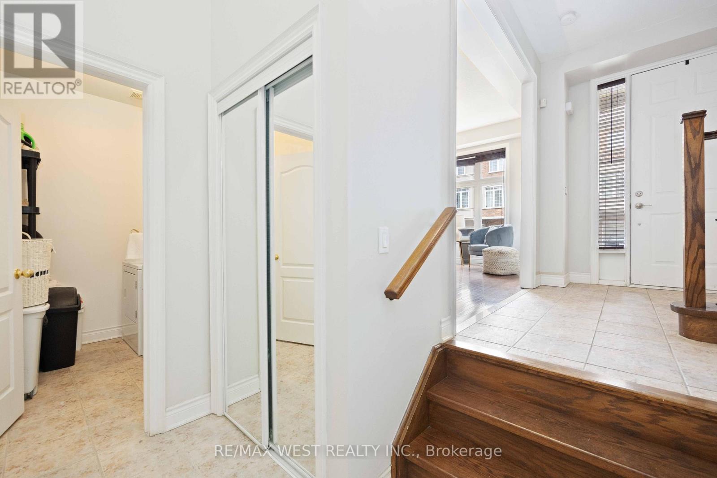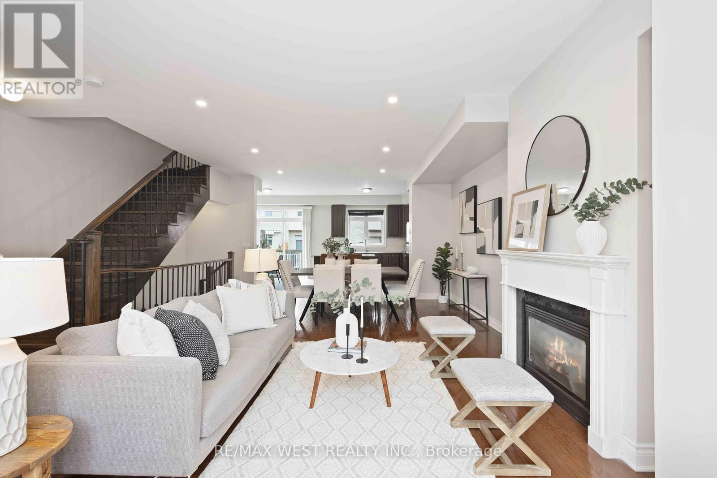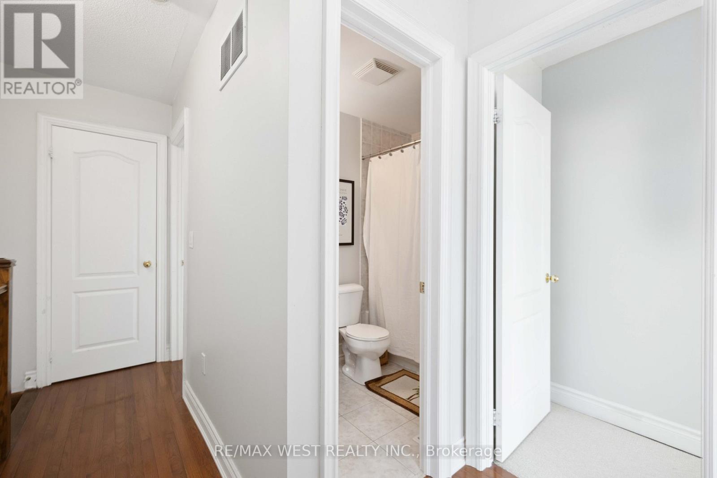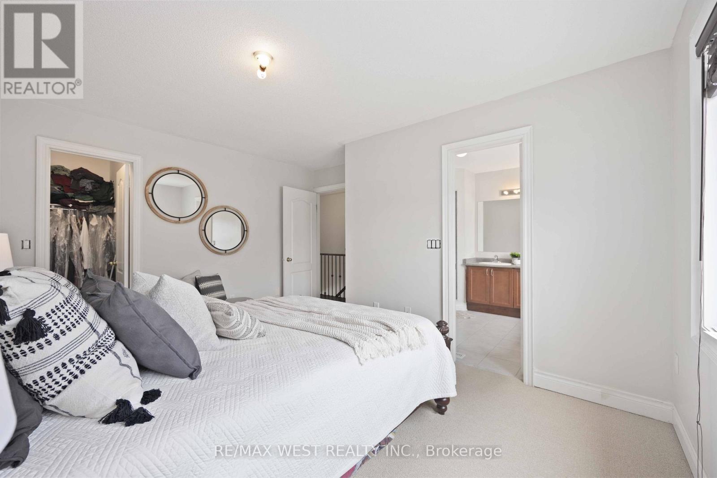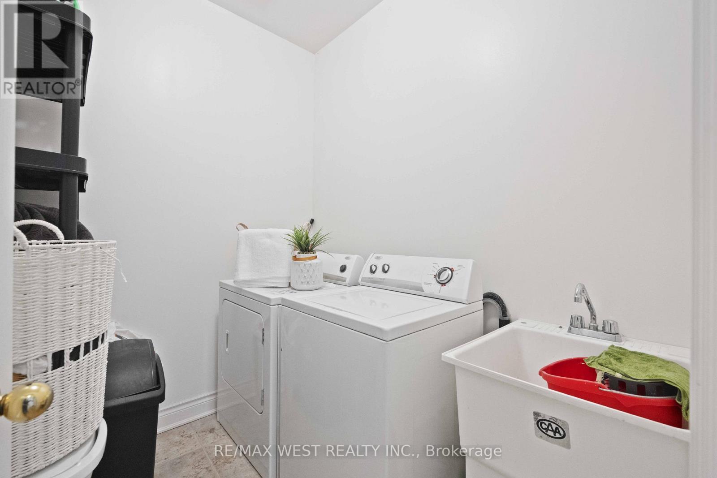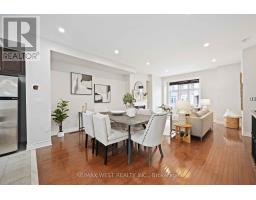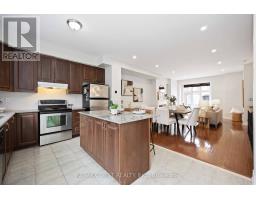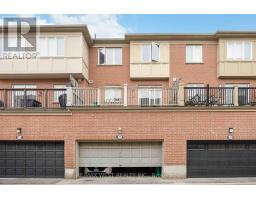17 John Frank Road Vaughan, Ontario L4L 0A5
$989,000Maintenance, Parcel of Tied Land
$138 Monthly
Maintenance, Parcel of Tied Land
$138 MonthlyGorgeous Executive Victorian 3-Story Freehold Townhouse in Woodbridge Primest Location. THE ONLY 2 CAR GARAGE AVAILABLE in this community! Featuring Include 9ft Ceilings, Open Concept Main Area, Hardwood Floors, Pot Lights, 2 CAR GARAGE, Plus Visitors Parking Right At The Front, Large Living Room On The First Floor, Spacious Open Concept Family Room, Dining, Kitchen W/ Island, and Breakfast Areas. Amazing And Great Functional Floorplan/Layout Of The House, 3 Bedrooms And 3 Bathrooms, Juliette Balcony, French Doors, Ensuite Bathroom, Walking-in Closet, Gas Fireplace, SS Appliances And Terrace. Conveniently Located In This Very Private Community With Waking Distance To Public Transit, Parks, Near Subway Station, And A Very Vibrant Woodbridge Life With Shopping, Restaurants, And All Amenities At Your Doorstep (Schools, Shops, TTC, Highways, Hwy 400, 407, 401). Brand New High Efficiency A/C Installed April 2024. "Make The Leites Move". (id:50886)
Property Details
| MLS® Number | N12099975 |
| Property Type | Single Family |
| Community Name | East Woodbridge |
| Amenities Near By | Park, Hospital, Place Of Worship, Public Transit |
| Community Features | School Bus |
| Parking Space Total | 2 |
| Structure | Deck |
Building
| Bathroom Total | 3 |
| Bedrooms Above Ground | 3 |
| Bedrooms Total | 3 |
| Age | 16 To 30 Years |
| Amenities | Fireplace(s) |
| Appliances | Garage Door Opener Remote(s), Water Heater, Dishwasher, Dryer, Stove, Washer, Window Coverings, Refrigerator |
| Basement Development | Unfinished |
| Basement Type | N/a (unfinished) |
| Construction Style Attachment | Attached |
| Cooling Type | Central Air Conditioning |
| Exterior Finish | Brick, Stone |
| Fireplace Present | Yes |
| Fireplace Total | 1 |
| Foundation Type | Concrete |
| Half Bath Total | 1 |
| Heating Fuel | Natural Gas |
| Heating Type | Forced Air |
| Stories Total | 3 |
| Size Interior | 1,500 - 2,000 Ft2 |
| Type | Row / Townhouse |
| Utility Water | Municipal Water |
Parking
| Garage |
Land
| Acreage | No |
| Land Amenities | Park, Hospital, Place Of Worship, Public Transit |
| Sewer | Sanitary Sewer |
| Size Depth | 63 Ft ,7 In |
| Size Frontage | 20 Ft ,8 In |
| Size Irregular | 20.7 X 63.6 Ft |
| Size Total Text | 20.7 X 63.6 Ft |
Utilities
| Cable | Available |
| Electricity | Installed |
| Sewer | Installed |
Contact Us
Contact us for more information
Natanael Leites Martinez
Salesperson
www.nathanaelsells.com/
31 Baldwin St #1
Whitby, Ontario L1M 0A7
(905) 233-7656
(905) 233-7657

