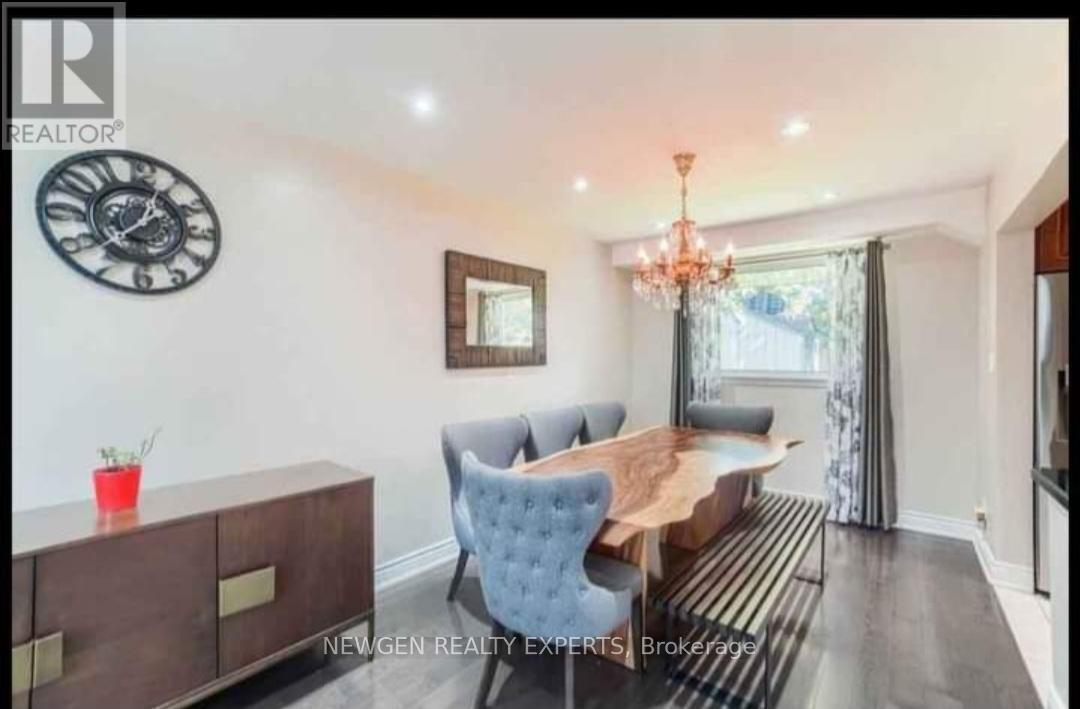17 Kamloops Drive Toronto, Ontario M2J 3R6
$3,800 Monthly
Not to be missed! Offering This Bright & Spacious 4 Bdrm 2.5 WR House In The Prime Location Of Brian Village in Prestigious neighborhood of Pleasant View Village right at Victoria Park/Sheppard Ave. This Home Features Separate Living And Family Rooms, Large Kitchen that On Looks the beautiful big backyard, Double Door Entry From Family Room To The Deck, Good size spacious BR with decent size windows, Double Car Garage W/ 1 Driveway Parking. Steps Away From one of the best High School & Elementary School, Rec Centre/Library, Parks/Pool, Transit, Shops & More. 404/Dvp/407/401 & Subway Just Min Away. ** Looking for families or Working Proffessionals *** , Move in Ready. All what you need and more than that! The house needs a loving family to make beautiful memories. (id:50886)
Property Details
| MLS® Number | C10416284 |
| Property Type | Single Family |
| Neigbourhood | Pleasant View |
| Community Name | Pleasant View |
| ParkingSpaceTotal | 3 |
Building
| BathroomTotal | 3 |
| BedroomsAboveGround | 4 |
| BedroomsTotal | 4 |
| Amenities | Fireplace(s) |
| Appliances | Garage Door Opener Remote(s) |
| BasementDevelopment | Finished |
| BasementType | N/a (finished) |
| ConstructionStyleAttachment | Detached |
| CoolingType | Central Air Conditioning |
| ExteriorFinish | Brick, Stone |
| FireplacePresent | Yes |
| FlooringType | Hardwood |
| HalfBathTotal | 1 |
| HeatingFuel | Natural Gas |
| HeatingType | Forced Air |
| StoriesTotal | 2 |
| Type | House |
| UtilityWater | Municipal Water |
Parking
| Attached Garage |
Land
| Acreage | No |
| Sewer | Sanitary Sewer |
| SizeDepth | 100 Ft ,10 In |
| SizeFrontage | 51 Ft |
| SizeIrregular | 51 X 100.88 Ft |
| SizeTotalText | 51 X 100.88 Ft |
Rooms
| Level | Type | Length | Width | Dimensions |
|---|---|---|---|---|
| Second Level | Primary Bedroom | 3.84 m | 3.78 m | 3.84 m x 3.78 m |
| Second Level | Bedroom 2 | 3.84 m | 3.05 m | 3.84 m x 3.05 m |
| Second Level | Bedroom 3 | 3.26 m | 2.74 m | 3.26 m x 2.74 m |
| Second Level | Bedroom 4 | 2.9 m | 2.87 m | 2.9 m x 2.87 m |
| Main Level | Living Room | 3.97 m | 5.19 m | 3.97 m x 5.19 m |
| Main Level | Dining Room | 3.97 m | 2.7 m | 3.97 m x 2.7 m |
| Main Level | Kitchen | 3.66 m | 3.38 m | 3.66 m x 3.38 m |
| Main Level | Family Room | 3.38 m | 4.48 m | 3.38 m x 4.48 m |
| Main Level | Laundry Room | Measurements not available |
https://www.realtor.ca/real-estate/27635759/17-kamloops-drive-toronto-pleasant-view-pleasant-view
Interested?
Contact us for more information
Kirti Arora
Salesperson
2000 Argentia Rd Plaza 1 #418
Mississauga, Ontario L5N 2R7























