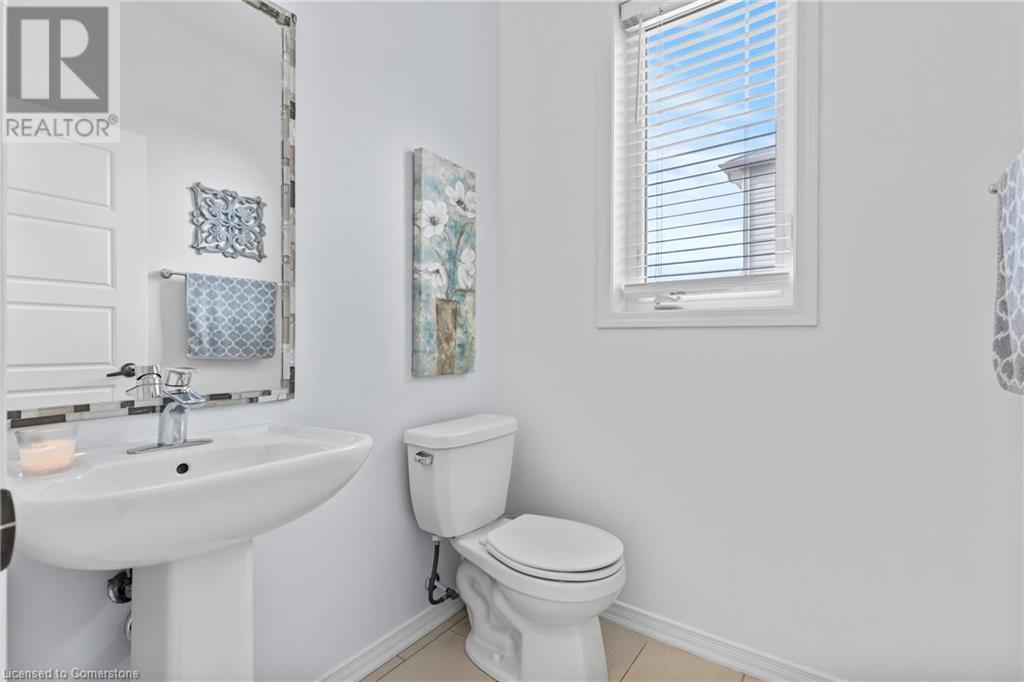17 Kelso Drive Caledonia, Ontario N3W 2G9
$779,900
Built in 2017 is the BEST 4 bedroom value in the area!!! Step into luxury and sophistication with this stunning executive home in Caledonia’s sought-after Avalon community. Offering 1,885 sq. ft. of beautifully designed living space, this 4-bedroom, 2.5-bath home is perfect for modern family living. Start your mornings with coffee on the charming covered porch, then step through the grand double doors into a warm and welcoming foyer. The upgraded open-concept kitchen features a spacious island, seamlessly flowing into the bright living room with a walkout to the backyard—perfect for entertaining or relaxing. Soaring 9-foot ceilings on the main floor create an airy, inviting atmosphere. Upstairs, the sun-drenched primary suite easily accommodates a king-sized bed and boasts a walk-in closet plus a spa-like 4-piece ensuite. Three additional generously sized bedrooms provide plenty of space for family, guests, or a home office, while the SECOND FLOOR LAUNDRY adds convenience to everyday living. With interior garage access and parking for three vehicles, this home blends elegance and practicality. Nestled in a family-friendly community, you’re just minutes from parks, top-rated schools, shopping, and scenic trails along the Grand River. Experience the perfect mix of comfort, style, and convenience—this is the home you’ve been waiting for! (id:50886)
Property Details
| MLS® Number | 40713006 |
| Property Type | Single Family |
| Amenities Near By | Place Of Worship, Playground, Public Transit, Schools |
| Community Features | Community Centre |
| Equipment Type | Water Heater |
| Features | Paved Driveway |
| Parking Space Total | 3 |
| Rental Equipment Type | Water Heater |
Building
| Bathroom Total | 3 |
| Bedrooms Above Ground | 4 |
| Bedrooms Total | 4 |
| Appliances | Dishwasher, Dryer, Refrigerator, Stove, Washer, Window Coverings |
| Architectural Style | 2 Level |
| Basement Development | Unfinished |
| Basement Type | Full (unfinished) |
| Construction Style Attachment | Detached |
| Cooling Type | Central Air Conditioning |
| Exterior Finish | Vinyl Siding |
| Foundation Type | Poured Concrete |
| Half Bath Total | 1 |
| Heating Type | Forced Air |
| Stories Total | 2 |
| Size Interior | 1,885 Ft2 |
| Type | House |
| Utility Water | Municipal Water |
Parking
| Attached Garage |
Land
| Access Type | Road Access |
| Acreage | No |
| Land Amenities | Place Of Worship, Playground, Public Transit, Schools |
| Sewer | Municipal Sewage System |
| Size Depth | 92 Ft |
| Size Frontage | 34 Ft |
| Size Total Text | Under 1/2 Acre |
| Zoning Description | H A7a |
Rooms
| Level | Type | Length | Width | Dimensions |
|---|---|---|---|---|
| Second Level | 4pc Bathroom | Measurements not available | ||
| Second Level | Primary Bedroom | 18'4'' x 12'5'' | ||
| Second Level | 4pc Bathroom | Measurements not available | ||
| Second Level | Laundry Room | 6'4'' x 6'7'' | ||
| Second Level | Bedroom | 8'10'' x 8'6'' | ||
| Second Level | Bedroom | 10'0'' x 13'5'' | ||
| Second Level | Bedroom | 13'2'' x 8'9'' | ||
| Basement | Storage | Measurements not available | ||
| Main Level | Eat In Kitchen | 8'10'' x 11'6'' | ||
| Main Level | Dining Room | 15'3'' x 10'3'' | ||
| Main Level | Family Room | 19'1'' x 11'6'' | ||
| Main Level | 2pc Bathroom | 5'2'' x 5'3'' | ||
| Main Level | Foyer | 8'9'' x 5'3'' |
https://www.realtor.ca/real-estate/28109383/17-kelso-drive-caledonia
Contact Us
Contact us for more information
Domenica Carelli
Salesperson
(905) 573-1189
325 Winterberry Dr Unit 4b
Stoney Creek, Ontario L8J 0B6
(905) 573-1188
(905) 573-1189



































