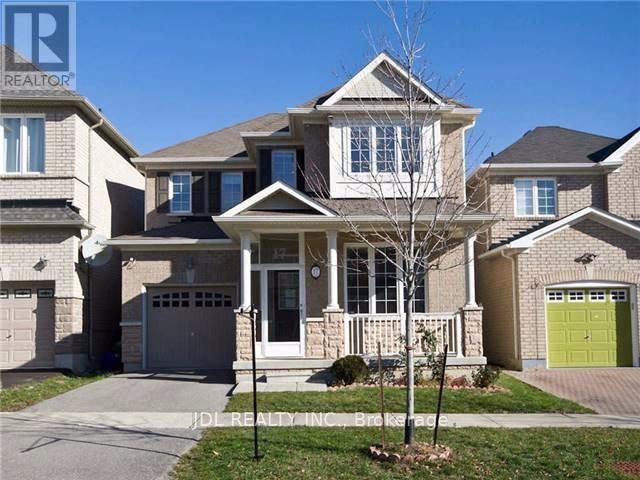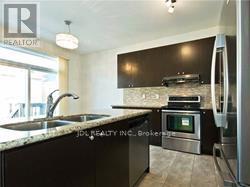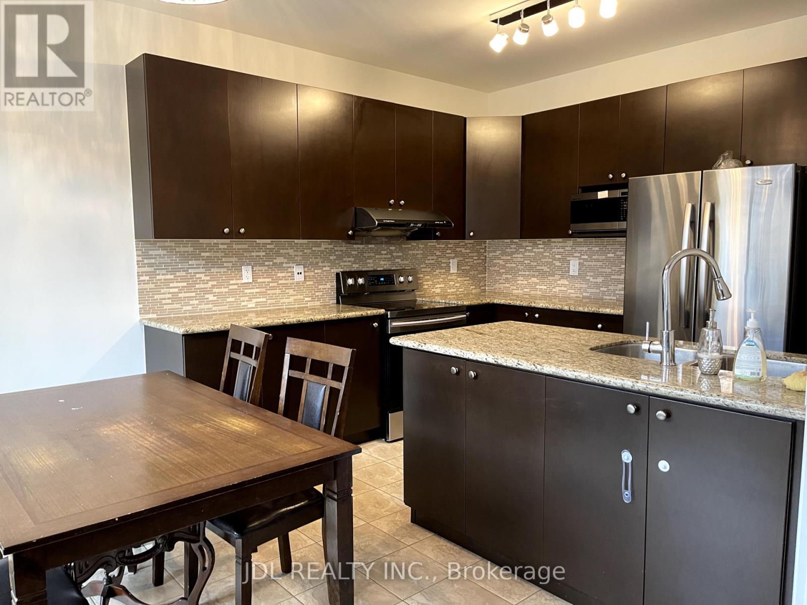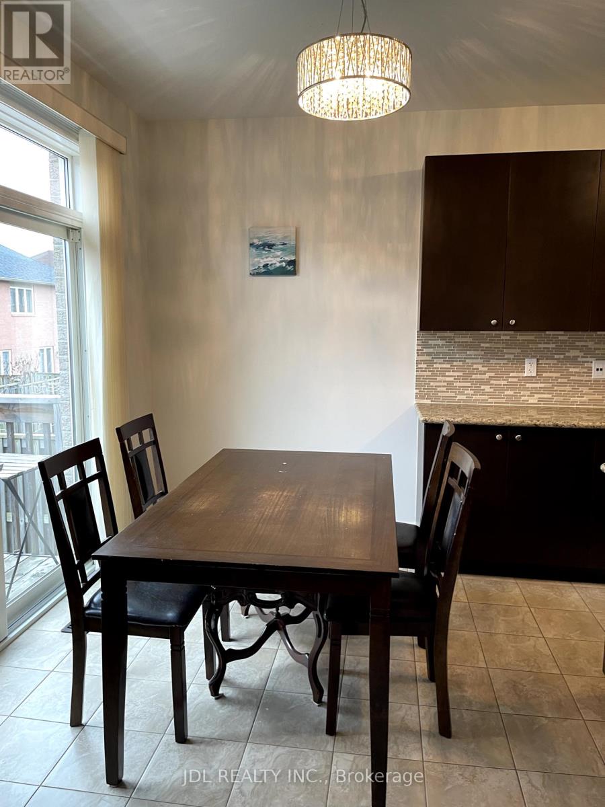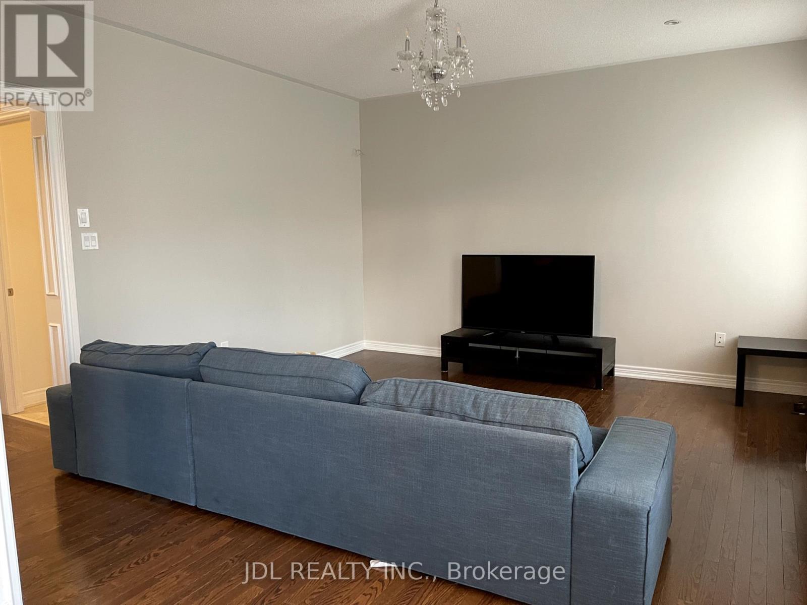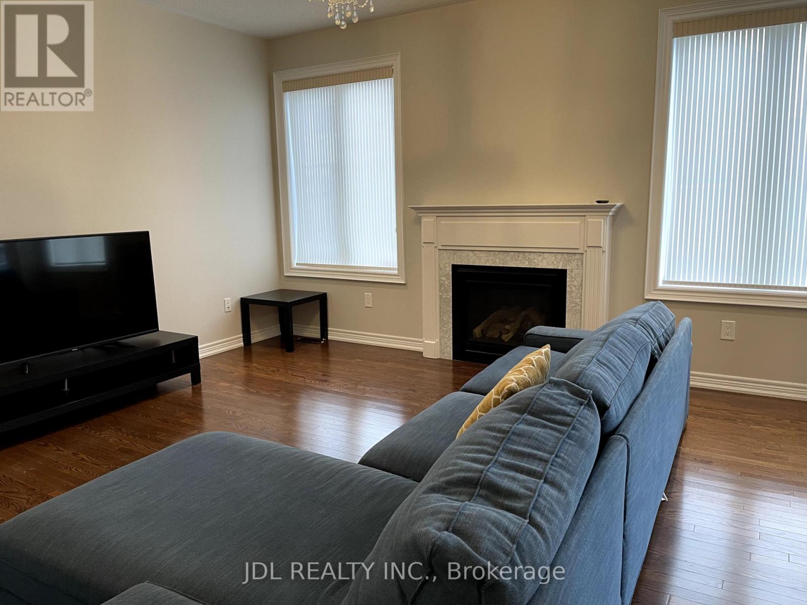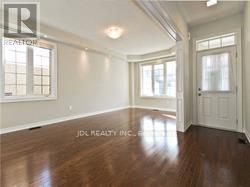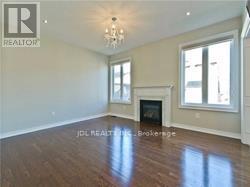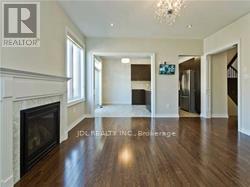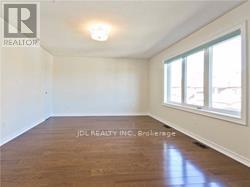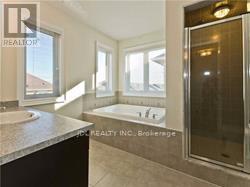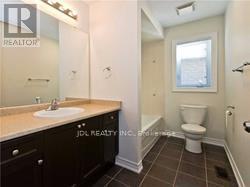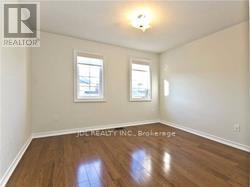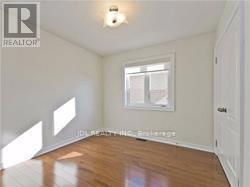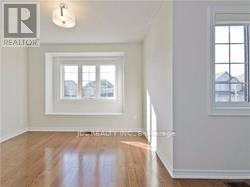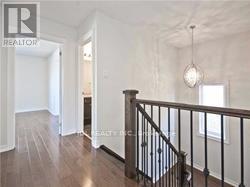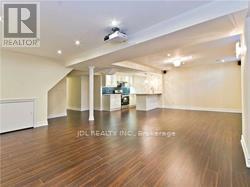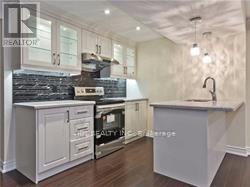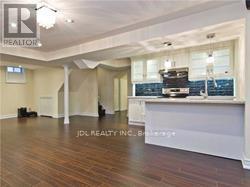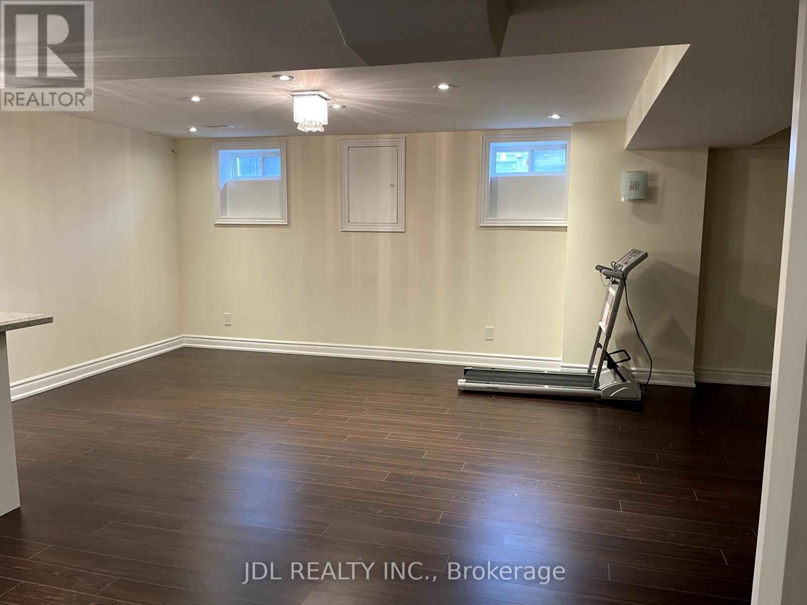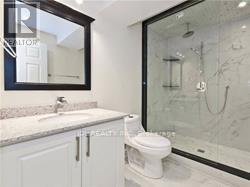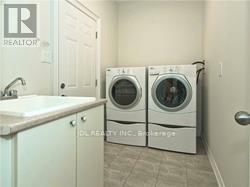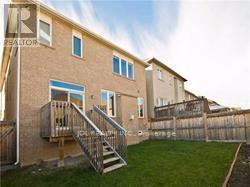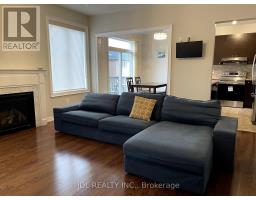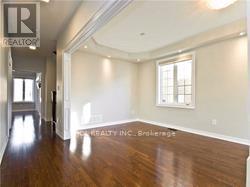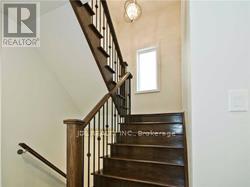17 Kentland Street Markham, Ontario L6E 2A5
5 Bedroom
4 Bathroom
2,000 - 2,500 ft2
Fireplace
Central Air Conditioning
Forced Air
$3,900 Monthly
Spacious And Brilliant 4 Bed Detached House In Demanding Wismer Community. Walk To Top Ranking Donald Cousens P.S & Bur Oak S.Hardwood Floor At 2nd Floor. New Crystal Light Fixtures&Switches&Receptacles. Furnace(2016), 9 Hd Cameras Surveillance. Central Vacuum. 2 Kitchens.Walks To High Demand School Bur Oak Secondary& Wismer Ps,Close Tottc & Go Train Station. (id:50886)
Property Details
| MLS® Number | N12369497 |
| Property Type | Single Family |
| Community Name | Wismer |
| Equipment Type | Water Heater |
| Features | Carpet Free |
| Parking Space Total | 2 |
| Rental Equipment Type | Water Heater |
Building
| Bathroom Total | 4 |
| Bedrooms Above Ground | 4 |
| Bedrooms Below Ground | 1 |
| Bedrooms Total | 5 |
| Appliances | Dishwasher, Dryer, Water Heater, Range, Stove, Washer, Window Coverings, Refrigerator |
| Basement Development | Finished |
| Basement Type | N/a (finished) |
| Construction Style Attachment | Detached |
| Cooling Type | Central Air Conditioning |
| Exterior Finish | Brick |
| Fireplace Present | Yes |
| Flooring Type | Hardwood, Ceramic, Laminate |
| Foundation Type | Concrete |
| Half Bath Total | 1 |
| Heating Fuel | Natural Gas |
| Heating Type | Forced Air |
| Stories Total | 2 |
| Size Interior | 2,000 - 2,500 Ft2 |
| Type | House |
| Utility Water | Municipal Water |
Parking
| Garage |
Land
| Acreage | No |
| Sewer | Sanitary Sewer |
| Size Depth | 84 Ft ,6 In |
| Size Frontage | 35 Ft ,1 In |
| Size Irregular | 35.1 X 84.5 Ft |
| Size Total Text | 35.1 X 84.5 Ft |
Rooms
| Level | Type | Length | Width | Dimensions |
|---|---|---|---|---|
| Second Level | Primary Bedroom | 4.87 m | 3.96 m | 4.87 m x 3.96 m |
| Second Level | Bedroom 2 | 2.82 m | 3.75 m | 2.82 m x 3.75 m |
| Second Level | Bedroom 3 | 3.39 m | 3.2 m | 3.39 m x 3.2 m |
| Second Level | Bedroom 4 | 3.35 m | 2.74 m | 3.35 m x 2.74 m |
| Ground Level | Family Room | 4.11 m | 3.96 m | 4.11 m x 3.96 m |
| Ground Level | Dining Room | 3.5 m | 3.35 m | 3.5 m x 3.35 m |
| Ground Level | Living Room | 3.35 m | 3.65 m | 3.35 m x 3.65 m |
| Ground Level | Kitchen | 3.5 m | 2.43 m | 3.5 m x 2.43 m |
| Ground Level | Eating Area | 3.5 m | 2.74 m | 3.5 m x 2.74 m |
https://www.realtor.ca/real-estate/28788969/17-kentland-street-markham-wismer-wismer
Contact Us
Contact us for more information
Sheng Chu
Broker
Jdl Realty Inc.
105 - 95 Mural Street
Richmond Hill, Ontario L4B 3G2
105 - 95 Mural Street
Richmond Hill, Ontario L4B 3G2
(905) 731-2266
(905) 731-8076
www.jdlrealty.ca/

