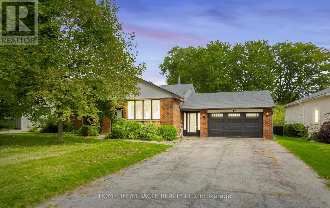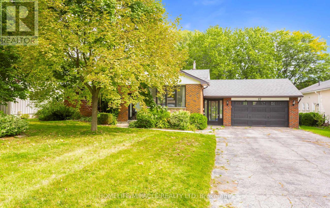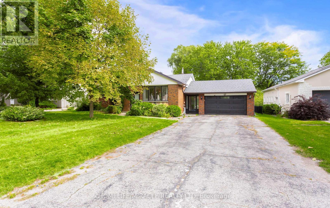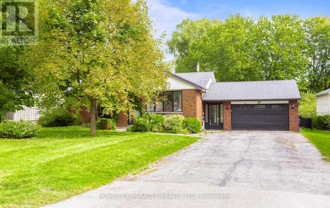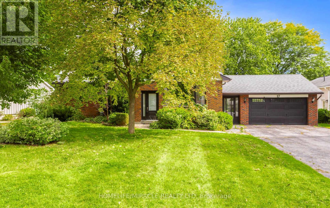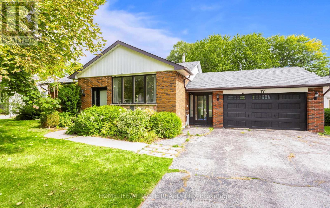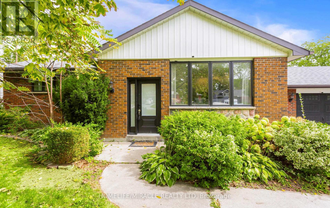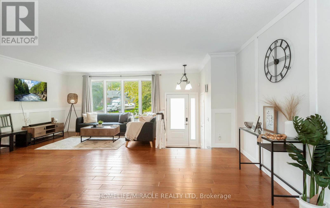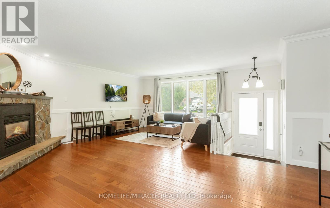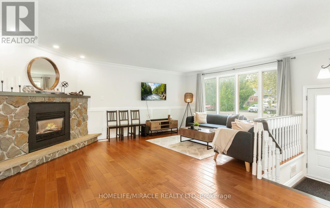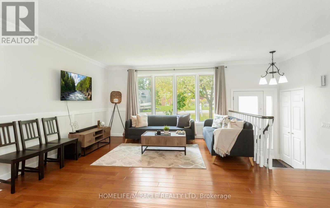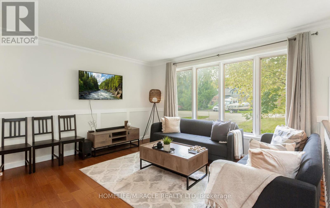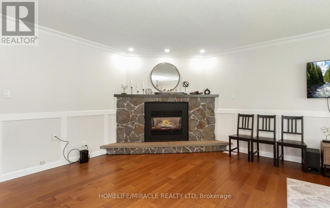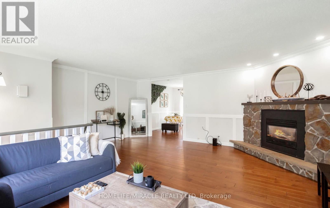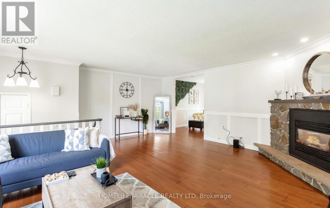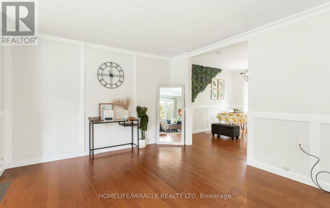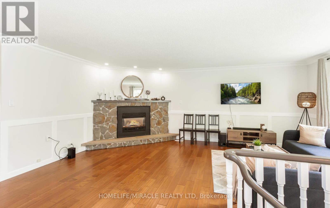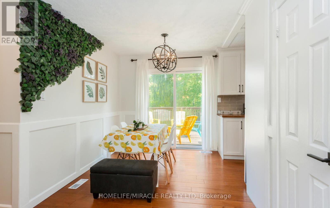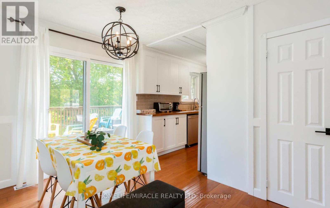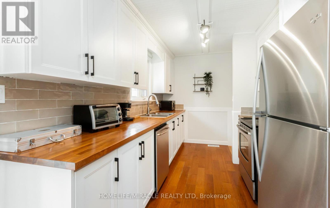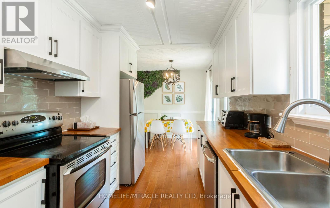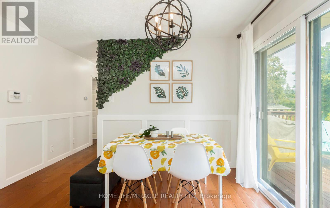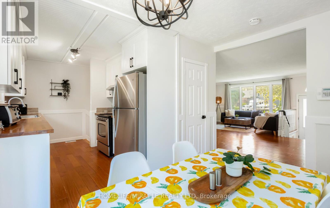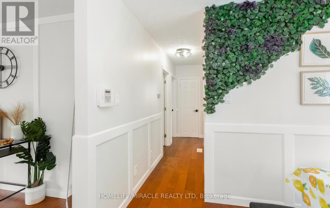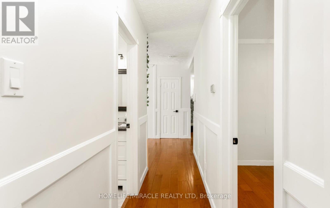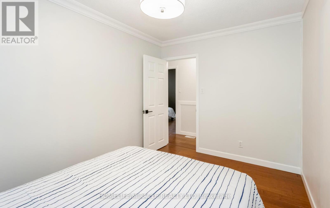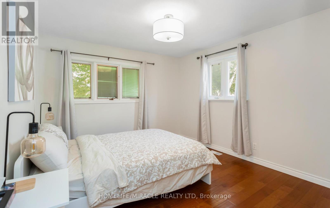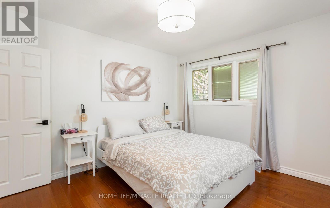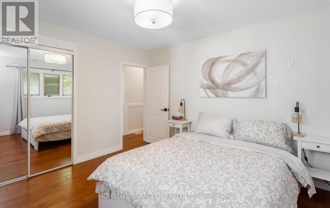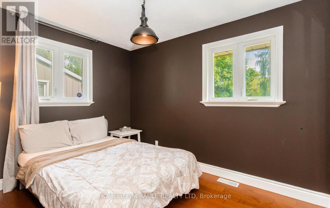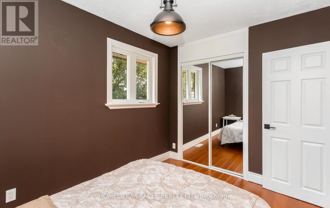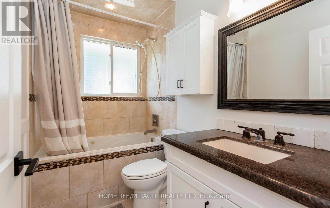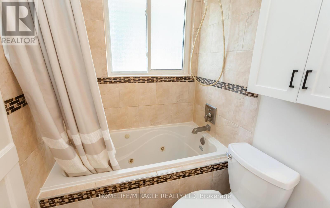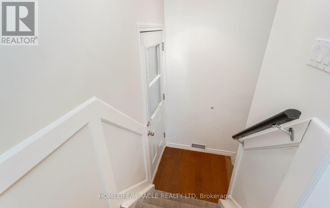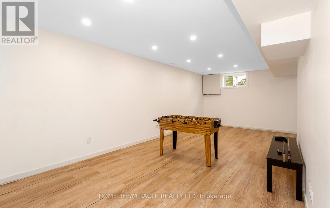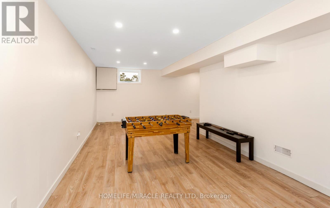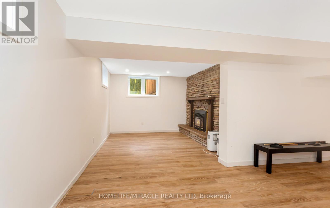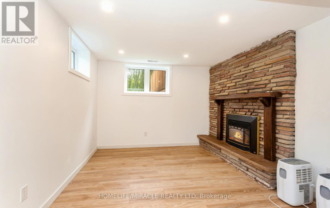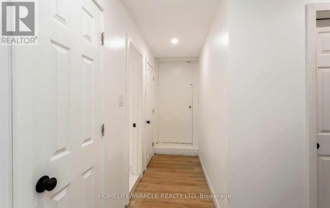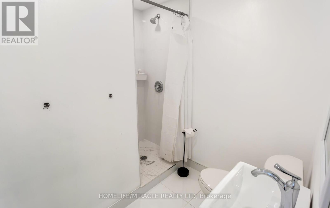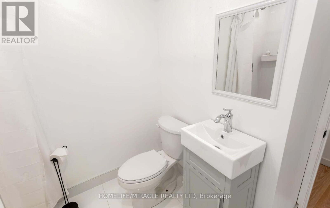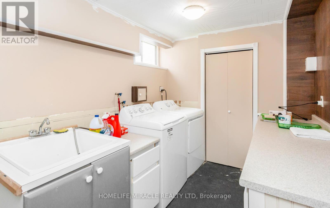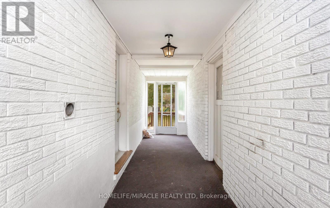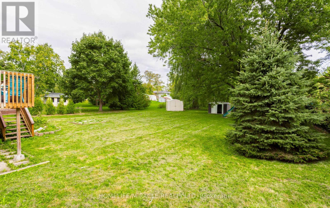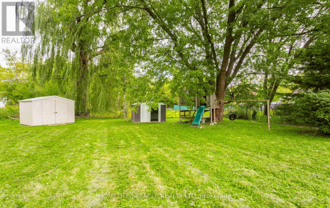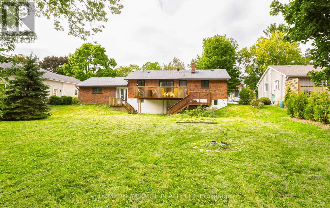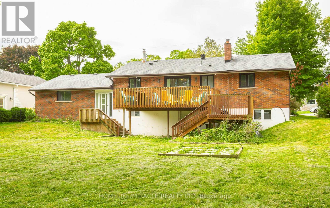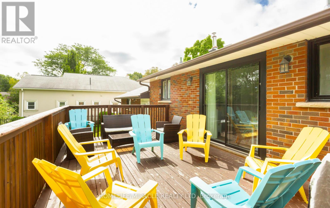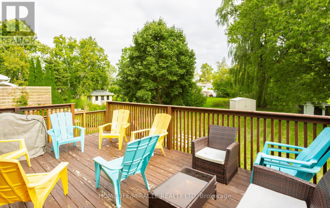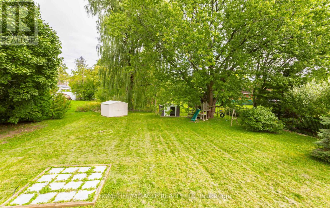17 Kinsley Street King, Ontario L0G 1N0
$3,500 Monthly
Beautiful Bungalow for Lease in the Heart of King Welcome to this charming and spacious bungalow located in one of King's most desirable neighborhoods. Situated on a rare 80x175 ft lot, this home offers comfort, privacy, and convenience for families and professionals alike. Large bungalow - all living on one level Hardwood flooring throughout Finished basement with separate entrance - ideal for extended family living Quiet, family-friendly neighborhood Expansive backyard & garden - perfect for relaxation and entertaining The layout is ideal for retired couples, young families, or anyone seeking stair-free living. Enjoy peaceful suburban living with easy access to amenities, parks, schools, and transportation. This is a wonderful opportunity to lease a spacious home with a great backyard in the growing King community. Tenants to pay utilities. Prime Location | Large Lot | Private Entrance Basement (id:50886)
Property Details
| MLS® Number | N12510478 |
| Property Type | Single Family |
| Community Name | Nobleton |
| Parking Space Total | 5 |
Building
| Bathroom Total | 2 |
| Bedrooms Above Ground | 3 |
| Bedrooms Below Ground | 1 |
| Bedrooms Total | 4 |
| Architectural Style | Bungalow |
| Basement Development | Finished |
| Basement Type | N/a (finished) |
| Construction Style Attachment | Detached |
| Cooling Type | Central Air Conditioning |
| Exterior Finish | Brick, Stone |
| Fireplace Present | Yes |
| Flooring Type | Hardwood, Porcelain Tile, Vinyl |
| Foundation Type | Concrete |
| Heating Fuel | Natural Gas |
| Heating Type | Forced Air |
| Stories Total | 1 |
| Size Interior | 1,500 - 2,000 Ft2 |
| Type | House |
| Utility Water | Municipal Water |
Parking
| Attached Garage | |
| Garage |
Land
| Acreage | No |
| Sewer | Sanitary Sewer |
| Size Depth | 175 Ft |
| Size Frontage | 80 Ft |
| Size Irregular | 80 X 175 Ft |
| Size Total Text | 80 X 175 Ft |
Rooms
| Level | Type | Length | Width | Dimensions |
|---|---|---|---|---|
| Lower Level | Bathroom | Measurements not available | ||
| Lower Level | Recreational, Games Room | 7.7 m | 3.36 m | 7.7 m x 3.36 m |
| Lower Level | Recreational, Games Room | 3.6 m | 3.3 m | 3.6 m x 3.3 m |
| Lower Level | Bedroom | 4.17 m | 3.35 m | 4.17 m x 3.35 m |
| Lower Level | Laundry Room | 4.7 m | 2.35 m | 4.7 m x 2.35 m |
| Main Level | Kitchen | 4.28 m | 2.47 m | 4.28 m x 2.47 m |
| Main Level | Eating Area | 2.7 m | 2.5 m | 2.7 m x 2.5 m |
| Main Level | Living Room | 5.75 m | 4.1 m | 5.75 m x 4.1 m |
| Main Level | Primary Bedroom | 3.36 m | 3.34 m | 3.36 m x 3.34 m |
| Main Level | Bedroom 2 | 3.36 m | 3.34 m | 3.36 m x 3.34 m |
| Main Level | Bedroom 3 | 3.43 m | 2.5 m | 3.43 m x 2.5 m |
https://www.realtor.ca/real-estate/29068467/17-kinsley-street-king-nobleton-nobleton
Contact Us
Contact us for more information
Anna Alex
Broker
(416) 899-5939
www.masterrealestate.ca/
www.facebook.com/annaalex.masterrealestate/
1339 Matheson Blvd E.
Mississauga, Ontario L4W 1R1
(905) 624-5678
(905) 624-5677

