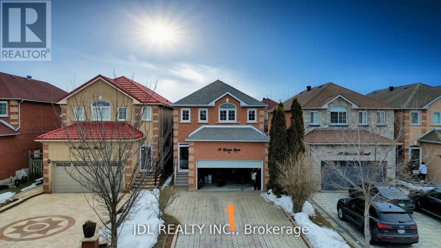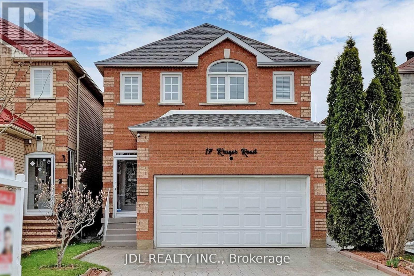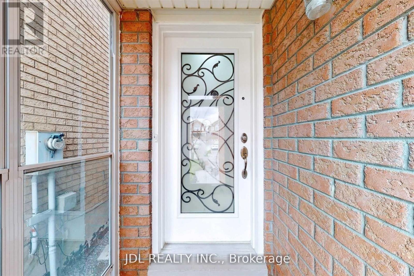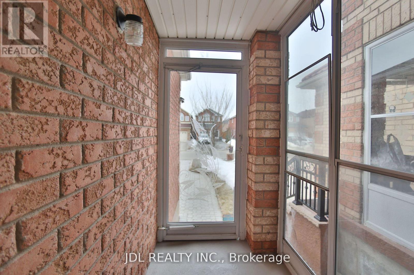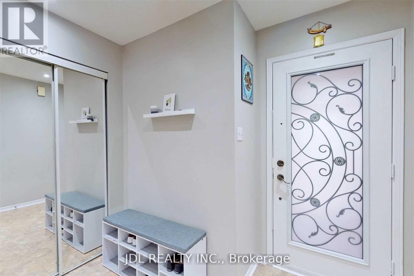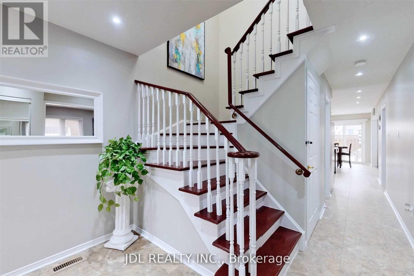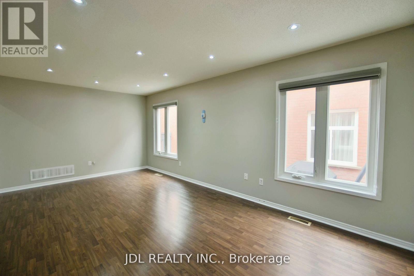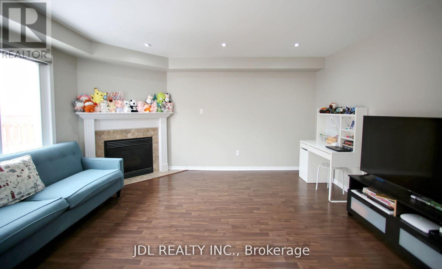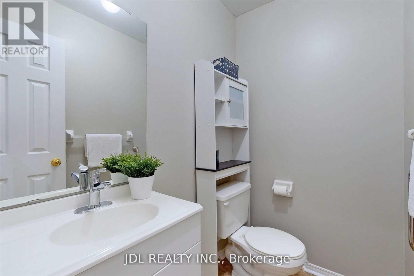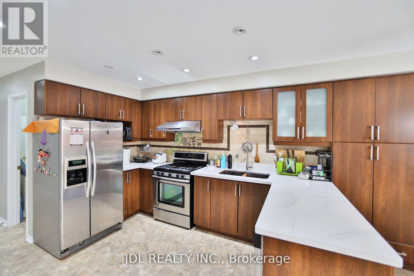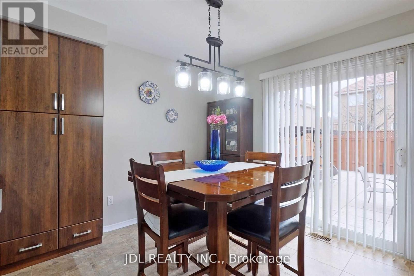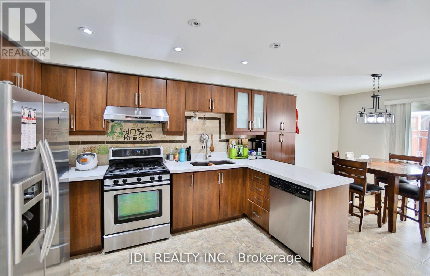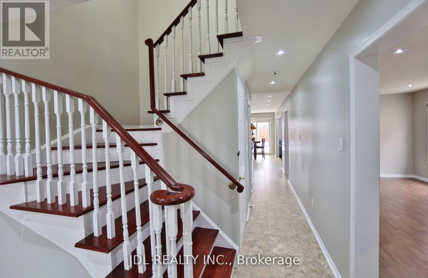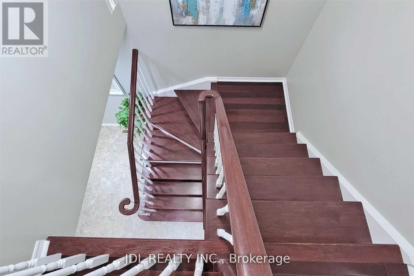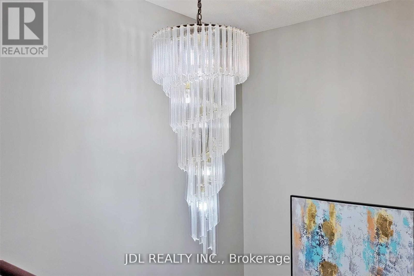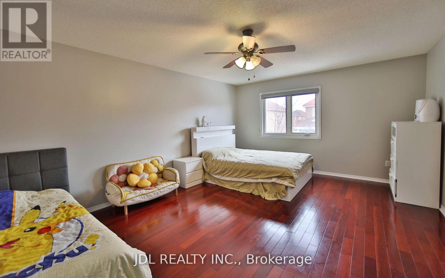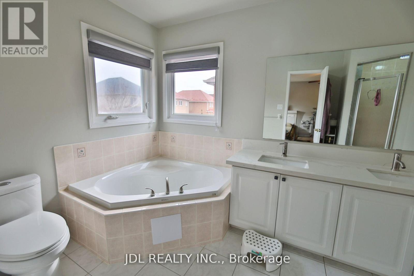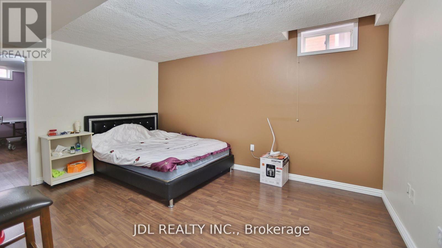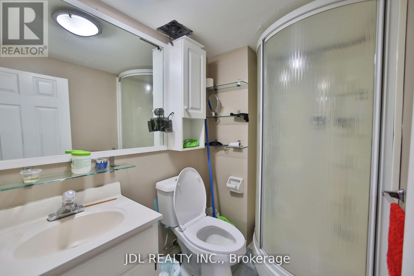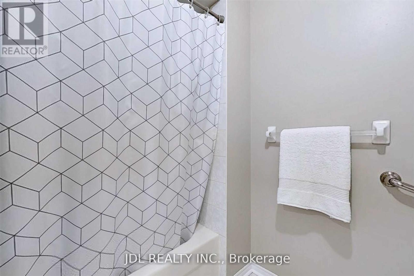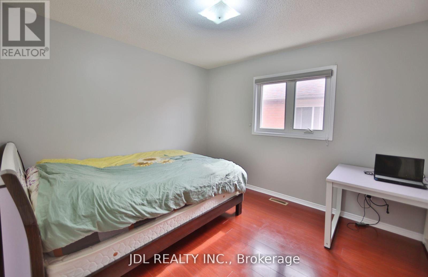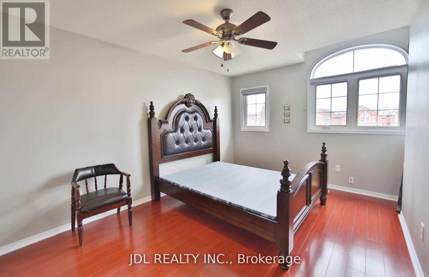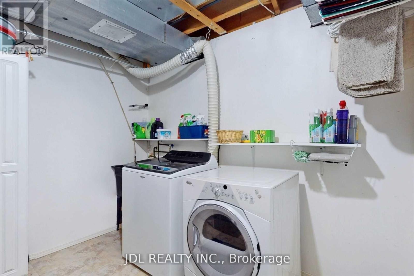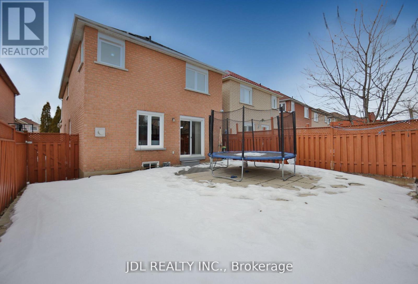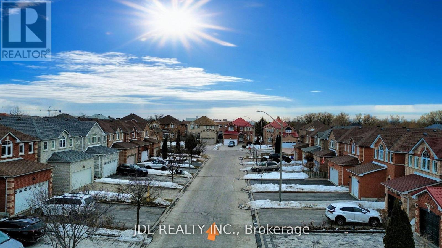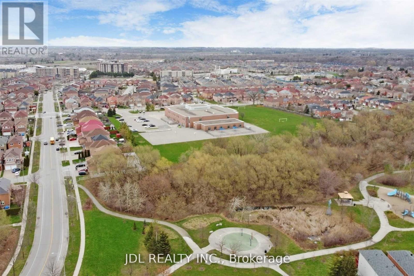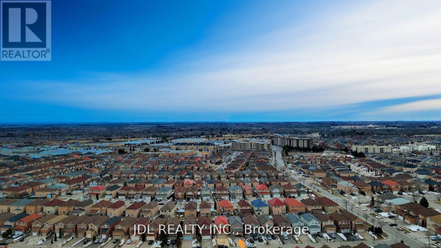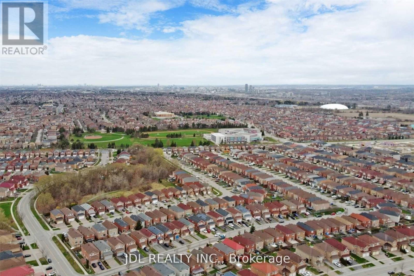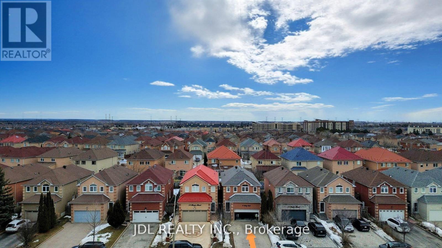17 Kruger Road Markham, Ontario L3S 3X1
$1,249,000
**High Demand Location** Bright & Spacious 4 BRMS Home In Prime Middlefield & Steeles Location. Beautiful, Well Maintained House Has Everything..This Gorgeous 4+2 Bed, 4 Bath Home Boasts A Chef-Inspired Kitchen With Stainless Steel Appliances, Open Concept Living/Dining, Pot Lights Throughout And A Fully Finished Basement, Practical Yet Functional. With Just Your Personal Touch, You Will Feel At Home. Close To All The Amenities Including Top Ranked Schools, Community Centre, Transit, 407, Costco, Home Depot, Stores, Restaurants, Etc. Don't Miss Out On This Home, It Is Worth It!!! (id:50886)
Property Details
| MLS® Number | N12226445 |
| Property Type | Single Family |
| Community Name | Middlefield |
| Equipment Type | Water Heater |
| Features | Carpet Free |
| Parking Space Total | 6 |
| Rental Equipment Type | Water Heater |
Building
| Bathroom Total | 4 |
| Bedrooms Above Ground | 4 |
| Bedrooms Below Ground | 1 |
| Bedrooms Total | 5 |
| Appliances | Dryer, Hood Fan, Stove, Washer, Window Coverings, Refrigerator |
| Basement Development | Finished |
| Basement Type | N/a (finished) |
| Construction Style Attachment | Link |
| Cooling Type | Central Air Conditioning |
| Exterior Finish | Brick |
| Fireplace Present | Yes |
| Flooring Type | Wood, Ceramic, Hardwood |
| Foundation Type | Concrete |
| Half Bath Total | 1 |
| Heating Fuel | Natural Gas |
| Heating Type | Forced Air |
| Stories Total | 2 |
| Size Interior | 2,000 - 2,500 Ft2 |
| Type | House |
| Utility Water | Municipal Water |
Parking
| Garage |
Land
| Acreage | No |
| Sewer | Sanitary Sewer |
| Size Depth | 105 Ft ,1 In |
| Size Frontage | 30 Ft ,1 In |
| Size Irregular | 30.1 X 105.1 Ft |
| Size Total Text | 30.1 X 105.1 Ft |
Rooms
| Level | Type | Length | Width | Dimensions |
|---|---|---|---|---|
| Second Level | Primary Bedroom | 5.34 m | 4.15 m | 5.34 m x 4.15 m |
| Second Level | Bedroom 2 | 3.54 m | 3.17 m | 3.54 m x 3.17 m |
| Second Level | Bedroom 3 | 4.45 m | 3.17 m | 4.45 m x 3.17 m |
| Second Level | Bedroom 4 | 3.36 m | 3.23 m | 3.36 m x 3.23 m |
| Basement | Recreational, Games Room | Measurements not available | ||
| Ground Level | Living Room | 6.1 m | 3.36 m | 6.1 m x 3.36 m |
| Ground Level | Dining Room | 6.1 m | 3.36 m | 6.1 m x 3.36 m |
| Ground Level | Kitchen | 6.62 m | 3 m | 6.62 m x 3 m |
| Ground Level | Eating Area | 6.62 m | 3 m | 6.62 m x 3 m |
| Ground Level | Family Room | 4.3 m | 3.36 m | 4.3 m x 3.36 m |
https://www.realtor.ca/real-estate/28480627/17-kruger-road-markham-middlefield-middlefield
Contact Us
Contact us for more information
Dennis Han
Broker
www.dhdreamhomes.ca/
105 - 95 Mural Street
Richmond Hill, Ontario L4B 3G2
(905) 731-2266
(905) 731-8076
www.jdlrealty.ca/

