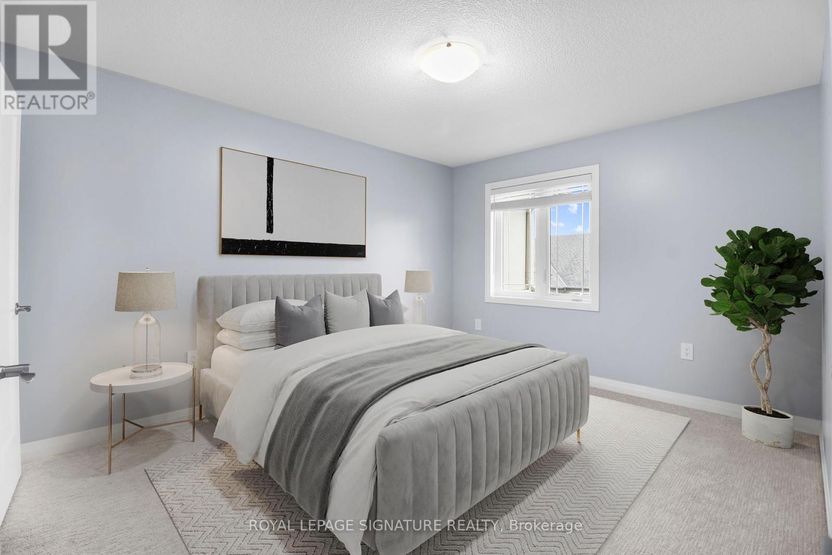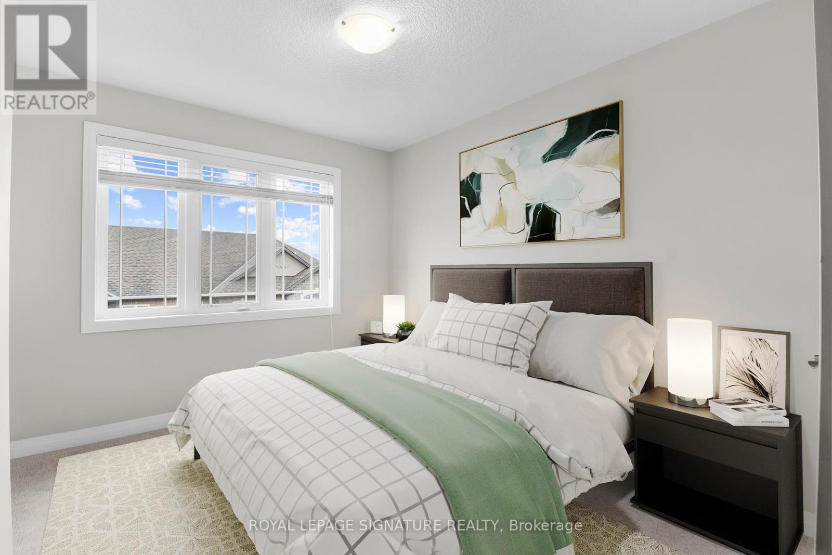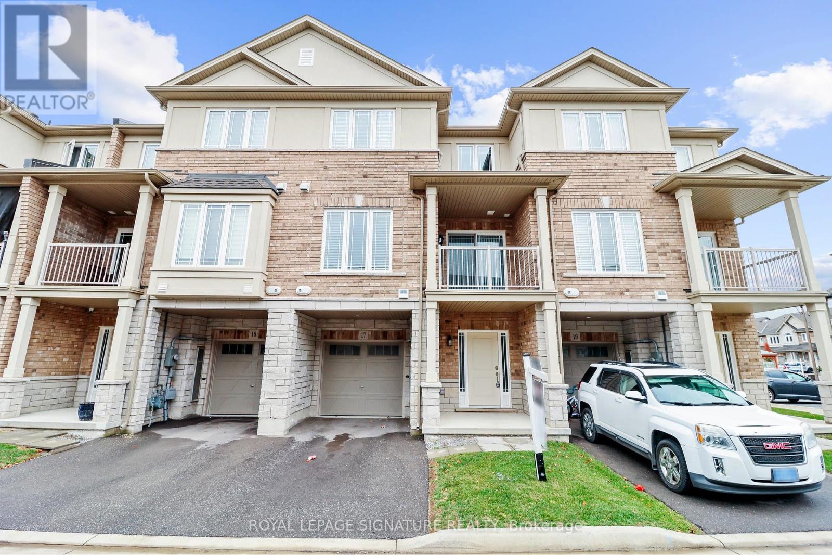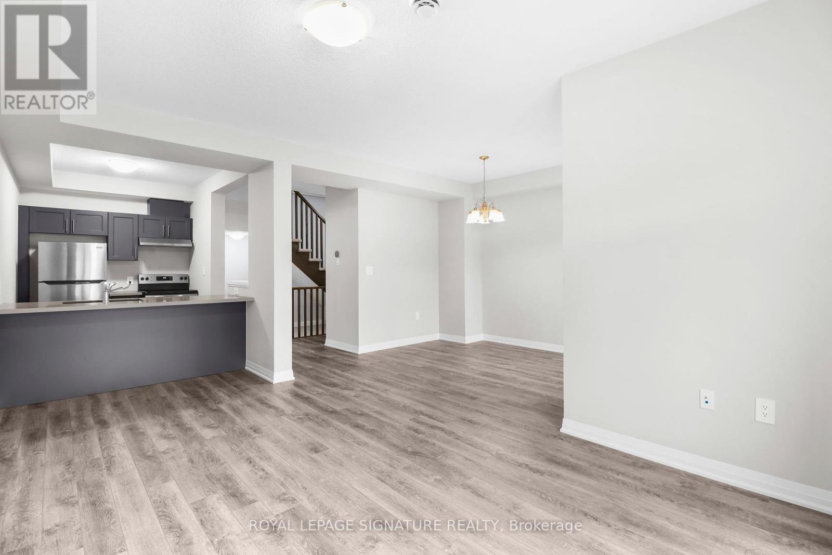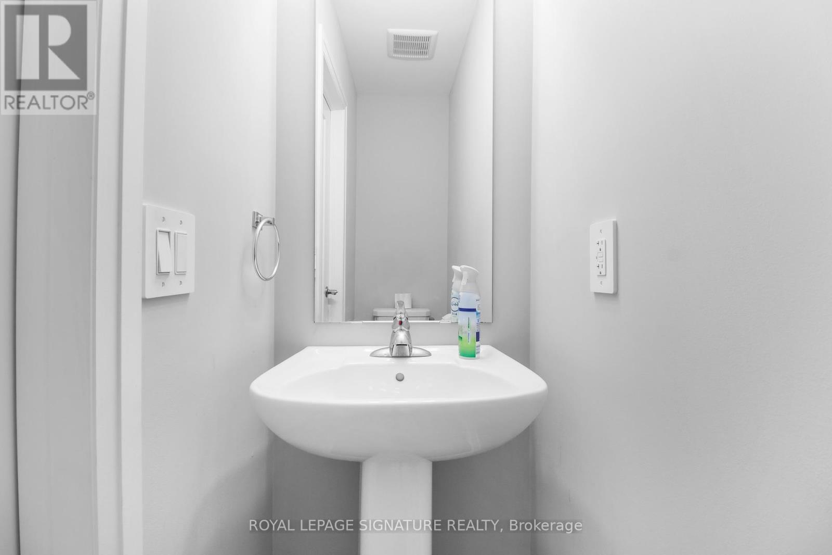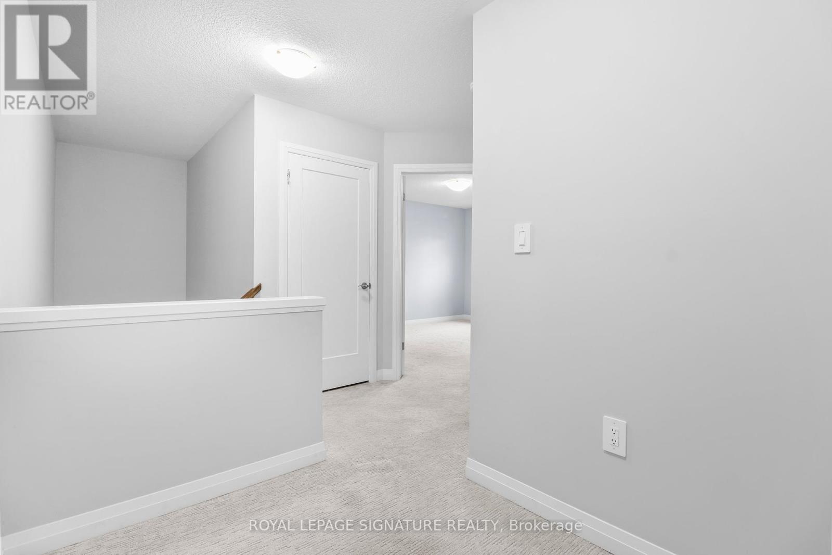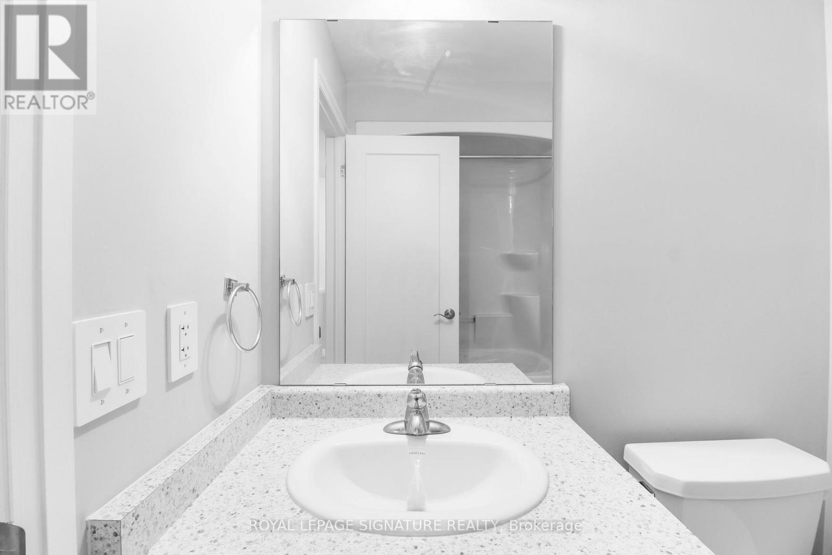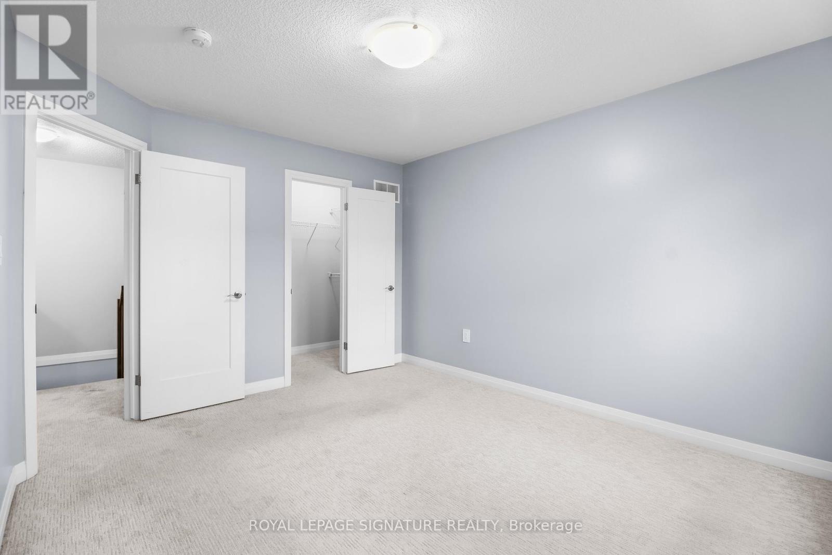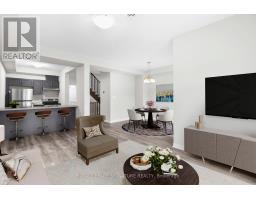17 Laguna Village Crescent Hamilton, Ontario L8M 3M7
$599,990Maintenance, Common Area Maintenance
$95.63 Monthly
Maintenance, Common Area Maintenance
$95.63 MonthlyStep into comfort and convenience with this charming 2-bedroom townhouse! Perfect for first-time buyers, small families, or investors. Features You'll Love: Spacious Bedrooms: Enjoy restful nights in well-sized, cozy rooms. Modern Kitchen: Sleek countertops and updated appliances for all your cooking needs. Bright Living Area: Open-plan design with natural light streaming in. Private Patio or Yard: Ideal for relaxing, gardening, or entertaining. Prime Location: Close to schools, shops, parks, and public transport **** EXTRAS **** SS Appliances (id:50886)
Property Details
| MLS® Number | X11930177 |
| Property Type | Single Family |
| Community Name | Hannon |
| CommunityFeatures | Pets Not Allowed |
| Features | Balcony |
| ParkingSpaceTotal | 2 |
Building
| BathroomTotal | 2 |
| BedroomsAboveGround | 2 |
| BedroomsTotal | 2 |
| CoolingType | Central Air Conditioning |
| ExteriorFinish | Brick, Concrete |
| FlooringType | Laminate, Tile |
| HeatingFuel | Natural Gas |
| HeatingType | Forced Air |
| StoriesTotal | 2 |
| SizeInterior | 1199.9898 - 1398.9887 Sqft |
| Type | Row / Townhouse |
Parking
| Attached Garage |
Land
| Acreage | No |
Rooms
| Level | Type | Length | Width | Dimensions |
|---|---|---|---|---|
| Second Level | Kitchen | 1.52 m | 2.24 m | 1.52 m x 2.24 m |
| Second Level | Living Room | 4.6 m | 3.32 m | 4.6 m x 3.32 m |
| Third Level | Bedroom | 3.31 m | 4.06 m | 3.31 m x 4.06 m |
| Third Level | Den | 2.39 m | 1.7 m | 2.39 m x 1.7 m |
| Third Level | Bedroom 2 | 3.35 m | 2.63 m | 3.35 m x 2.63 m |
| Third Level | Bathroom | 2.32 m | 1.61 m | 2.32 m x 1.61 m |
| Ground Level | Foyer | 6.65 m | 2.88 m | 6.65 m x 2.88 m |
https://www.realtor.ca/real-estate/27817926/17-laguna-village-crescent-hamilton-hannon-hannon
Interested?
Contact us for more information
Garrick Jestin Nazren
Salesperson
201-30 Eglinton Ave West
Mississauga, Ontario L5R 3E7





