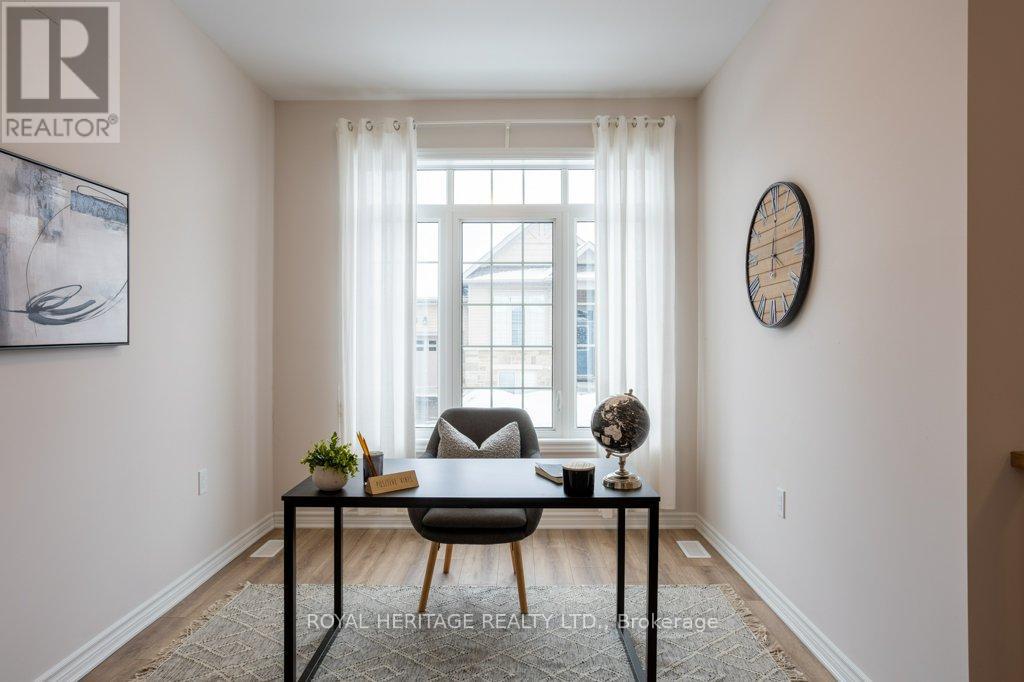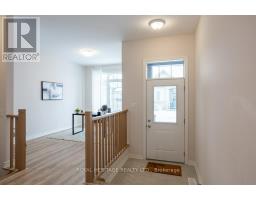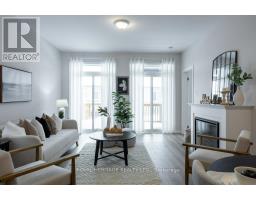17 Lakewood Crescent Kawartha Lakes, Ontario K0M 1A0
$660,000Maintenance, Water, Common Area Maintenance, Parking, Insurance
$546.20 Monthly
Maintenance, Water, Common Area Maintenance, Parking, Insurance
$546.20 MonthlyWelcome to easy, elegant condo living designed for comfort and convenience. Enjoy total main floor living with a seamless blend of functionality with maintenance-free living that includes snow removal, grass cutting, municipal water and garbage/recycle pick-up. M/F w/open concept kitchen, dining, and living areas feature easy care flooring and neutral decor for a move in ready opportunity. Enjoy quartz countertops, Stainless steal appliances and ample storage and you'll love this primary bedroom with walk-in closet, private 3 pc. ensuite and convenient walk out to a private covered deck and greenspace. The front office space is adjacent to the powder room for convenience. Finished L/L offers a massive rec room, full 4 piece bathroom, second bedroom, cold room and utility room. Steps to grocery stores and restaurants or stroll to the Beach Park for a relaxing day on the sand. Two hours from the GTA, 30 minutes from big box shopping. (id:50886)
Property Details
| MLS® Number | X11961182 |
| Property Type | Single Family |
| Community Name | Bobcaygeon |
| Amenities Near By | Beach |
| Community Features | Fishing, Pet Restrictions |
| Equipment Type | Water Heater - Electric, Propane Tank |
| Features | Balcony, Level |
| Parking Space Total | 2 |
| Rental Equipment Type | Water Heater - Electric, Propane Tank |
| Structure | Deck |
Building
| Bathroom Total | 3 |
| Bedrooms Above Ground | 1 |
| Bedrooms Below Ground | 1 |
| Bedrooms Total | 2 |
| Age | 0 To 5 Years |
| Amenities | Visitor Parking, Fireplace(s) |
| Appliances | Garage Door Opener Remote(s), Dryer, Washer, Window Coverings |
| Architectural Style | Bungalow |
| Basement Development | Finished |
| Basement Type | N/a (finished) |
| Cooling Type | Central Air Conditioning, Air Exchanger |
| Exterior Finish | Stone, Vinyl Siding |
| Fire Protection | Smoke Detectors |
| Fireplace Present | Yes |
| Fireplace Total | 1 |
| Foundation Type | Poured Concrete |
| Half Bath Total | 1 |
| Heating Fuel | Propane |
| Heating Type | Forced Air |
| Stories Total | 1 |
| Size Interior | 1,200 - 1,399 Ft2 |
| Type | Row / Townhouse |
Parking
| Attached Garage | |
| Garage | |
| Inside Entry |
Land
| Acreage | No |
| Land Amenities | Beach |
| Zoning Description | R4-s11 |
Rooms
| Level | Type | Length | Width | Dimensions |
|---|---|---|---|---|
| Lower Level | Recreational, Games Room | 8.81 m | 4.08 m | 8.81 m x 4.08 m |
| Lower Level | Bedroom 2 | 3.83 m | 3.45 m | 3.83 m x 3.45 m |
| Lower Level | Bathroom | Measurements not available | ||
| Main Level | Kitchen | 8.09 m | 4.08 m | 8.09 m x 4.08 m |
| Main Level | Living Room | 2.89 m | 4.08 m | 2.89 m x 4.08 m |
| Main Level | Primary Bedroom | 4.11 m | 3.45 m | 4.11 m x 3.45 m |
| Main Level | Bathroom | Measurements not available | ||
| Main Level | Bathroom | Measurements not available | ||
| Main Level | Den | 4.16 m | 2.74 m | 4.16 m x 2.74 m |
Contact Us
Contact us for more information
Kelli Lovell - Sres Abr
Broker
kawarthakelli.ca/
www.facebook.com/kawarthakelli
www.linkedin.com/in/kelli-lovell-710aa6150/
(905) 831-2222
(905) 239-4807































