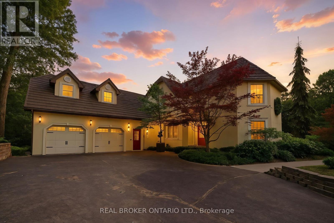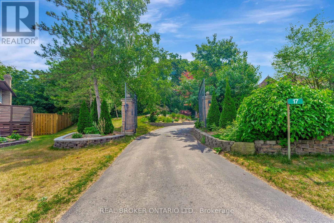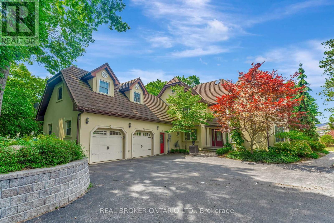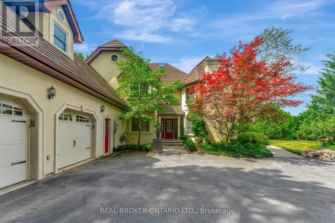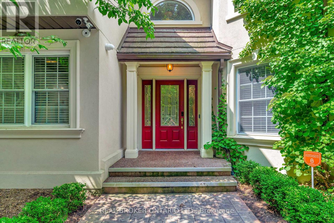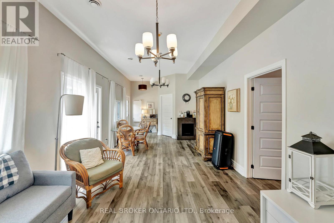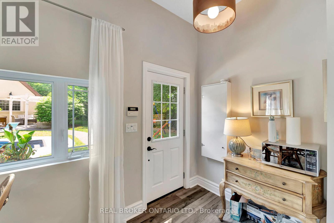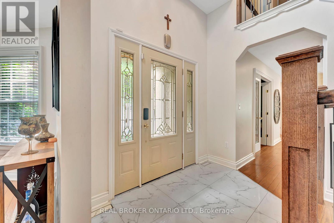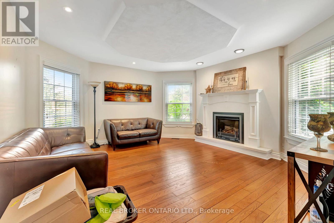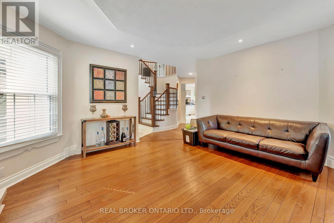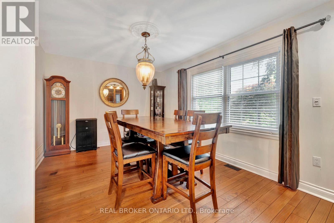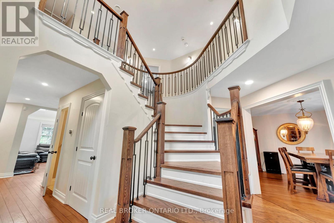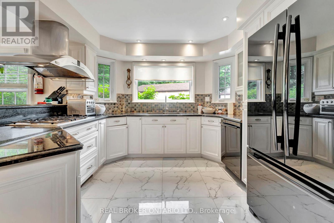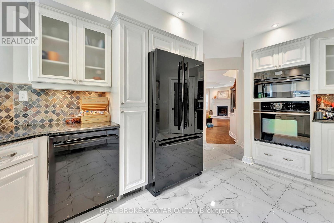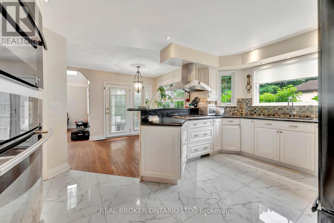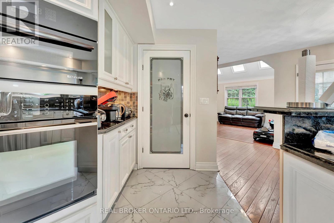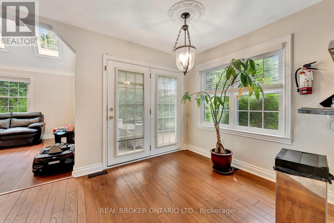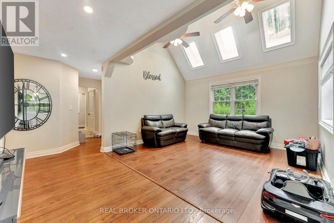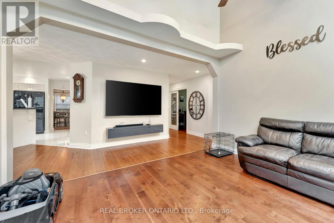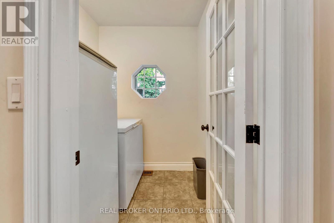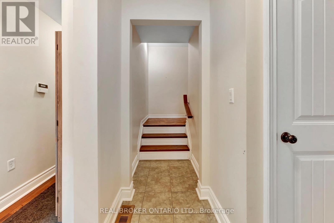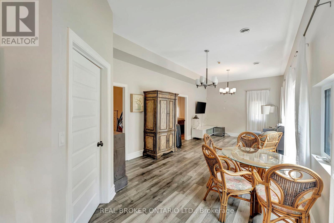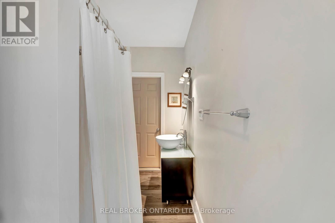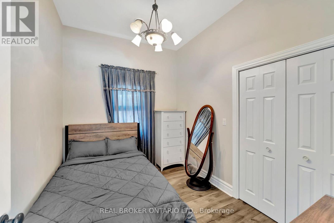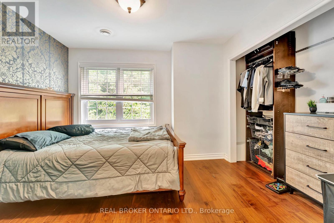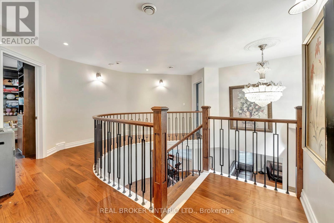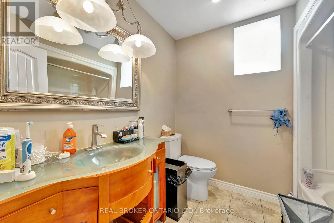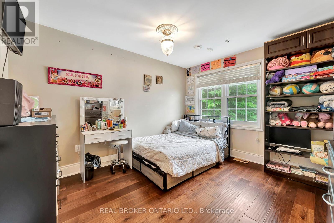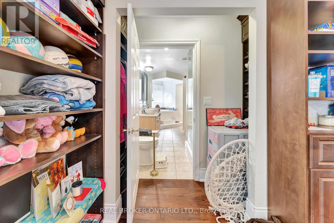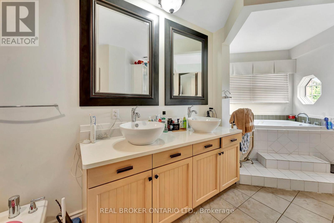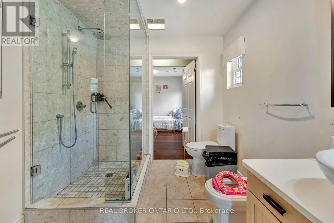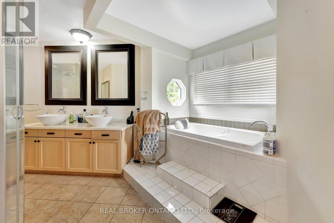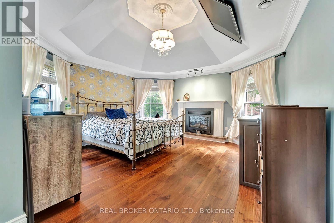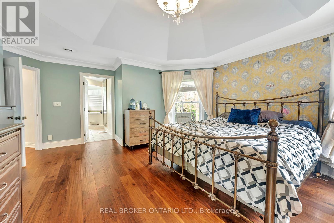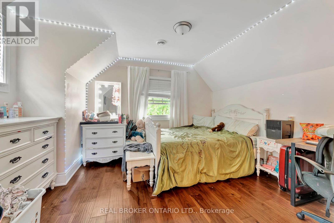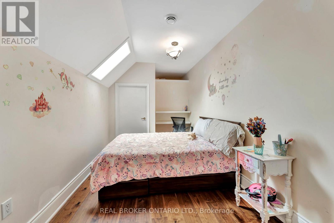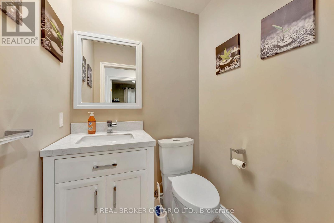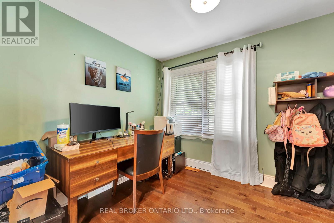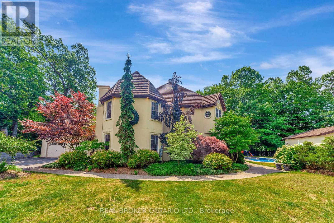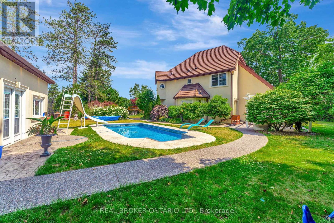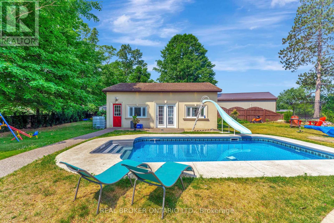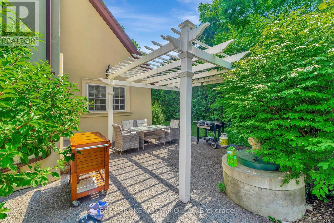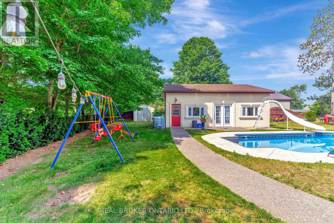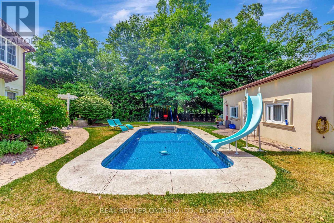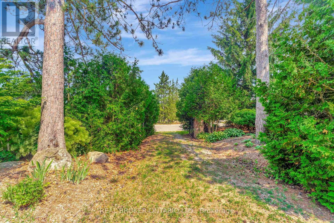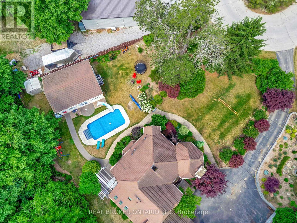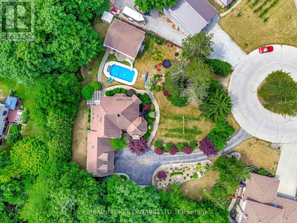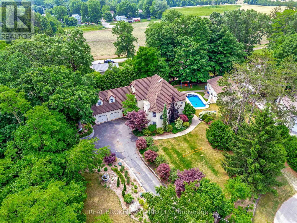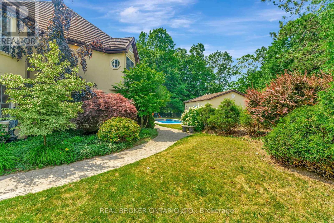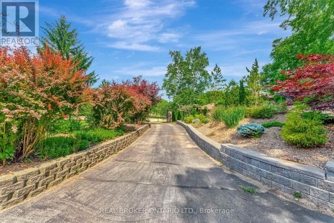17 Lee Arn Court Norfolk, Ontario N4B 2W4
$1,479,000
Welcome to this beautifully updated estate home on over half an acre in the quiet community of Lynedoch, just minutes from Delhi. Set on a private cul-de-sac and perched on a hill, this 3,265 sq.ft. residence offers exceptional living space along with a detached 740 sq.ft. guest house and a stunning in-ground pool (2022). Built in 1992, the home has been extensively upgraded and meticulously maintained. The grand foyer with a circular staircase sets an elegant tone. The formal living room features hardwood flooring, a custom colonial mantel, and gas fireplace. A chefs kitchen includes JennAir appliances, granite counters, and a bright breakfast area with patio walk-out. The spacious family room boasts cathedral ceilings and skylights, while a main floor office offers high-speed internet access, perfect for working from home. A powder room and main floor laundry complete the level. Upstairs, the octagonal master suite is a private retreat with high ceilings, a gas fireplace, and a renovated five-piece ensuite with a double vanity, large glass shower, and whirlpool tub. A private guest wing above the garage includes two additional bedrooms. The detached guest house is fully equipped with its own furnace, A/C, and a three-piece bathideal as an in-law suite, Airbnb, or home office. The gated property features mature gardens, patios, a pergola, and a large driveway with extra parking beside the oversized double garage. Major updates include a steel roof (2010), stucco exterior (2017), windows (2015, 2017), hardwood floors (2022), epoxy garage flooring (2013), and updated fireplace and mantel (2014). Additional features: Miele washer/dryer (2013), fridge (2017), dishwasher (2017), microwave/convection oven (2014), water softener (2013), UV light and filter (2018), cistern (2013), well pump (2019), irrigation (2017, 2019), central vac (2021), and water heater (2019). A truly move-in-ready home with luxurious features in a peaceful setting. (id:50886)
Property Details
| MLS® Number | X12255689 |
| Property Type | Single Family |
| Community Name | Lynedoch |
| Features | Guest Suite |
| Parking Space Total | 8 |
| Pool Type | Inground Pool |
Building
| Bathroom Total | 3 |
| Bedrooms Above Ground | 5 |
| Bedrooms Total | 5 |
| Amenities | Fireplace(s) |
| Appliances | Garage Door Opener Remote(s), Oven - Built-in, Central Vacuum, Water Heater, Water Purifier, Water Softener, Water Treatment, Dishwasher, Dryer, Garage Door Opener, Microwave, Stove, Washer, Window Coverings, Refrigerator |
| Basement Development | Unfinished |
| Basement Type | Partial (unfinished) |
| Construction Style Attachment | Detached |
| Cooling Type | Central Air Conditioning |
| Exterior Finish | Stucco |
| Fireplace Present | Yes |
| Foundation Type | Concrete |
| Half Bath Total | 1 |
| Heating Fuel | Natural Gas |
| Heating Type | Forced Air |
| Stories Total | 2 |
| Size Interior | 3,000 - 3,500 Ft2 |
| Type | House |
Parking
| Attached Garage | |
| Garage |
Land
| Acreage | No |
| Sewer | Septic System |
| Size Depth | 148 Ft ,9 In |
| Size Frontage | 84 Ft ,7 In |
| Size Irregular | 84.6 X 148.8 Ft |
| Size Total Text | 84.6 X 148.8 Ft |
Rooms
| Level | Type | Length | Width | Dimensions |
|---|---|---|---|---|
| Second Level | Bedroom 2 | 3.61 m | 3.63 m | 3.61 m x 3.63 m |
| Second Level | Bedroom 3 | 3.28 m | 3.2 m | 3.28 m x 3.2 m |
| Second Level | Bedroom 4 | 2.49 m | 4.78 m | 2.49 m x 4.78 m |
| Second Level | Bedroom 5 | 4.44 m | 4.72 m | 4.44 m x 4.72 m |
| Second Level | Bathroom | 1.88 m | 2.44 m | 1.88 m x 2.44 m |
| Second Level | Primary Bedroom | 4.85 m | 5.66 m | 4.85 m x 5.66 m |
| Second Level | Bathroom | 5.82 m | 4.83 m | 5.82 m x 4.83 m |
| Basement | Utility Room | 3.3 m | 2.84 m | 3.3 m x 2.84 m |
| Main Level | Kitchen | 3.762 m | 5.49 m | 3.762 m x 5.49 m |
| Main Level | Eating Area | 2.26 m | 2.44 m | 2.26 m x 2.44 m |
| Main Level | Dining Room | 3.4 m | 5.31 m | 3.4 m x 5.31 m |
| Main Level | Family Room | 6.27 m | 3.94 m | 6.27 m x 3.94 m |
| Main Level | Office | 3.91 m | 2.64 m | 3.91 m x 2.64 m |
| Main Level | Sitting Room | 4.85 m | 4.44 m | 4.85 m x 4.44 m |
| Main Level | Laundry Room | 2.95 m | 3.07 m | 2.95 m x 3.07 m |
| Main Level | Bathroom | 1.8 m | 1.17 m | 1.8 m x 1.17 m |
https://www.realtor.ca/real-estate/28544324/17-lee-arn-court-norfolk-lynedoch-lynedoch
Contact Us
Contact us for more information
Chris Costabile
Salesperson
(519) 865-9517
www.chriscostabile.ca/
www.facebook.com/ChrisCostabiletheagency
130 King St W #1800v
Toronto, Ontario M5X 1E3
(888) 311-1172

