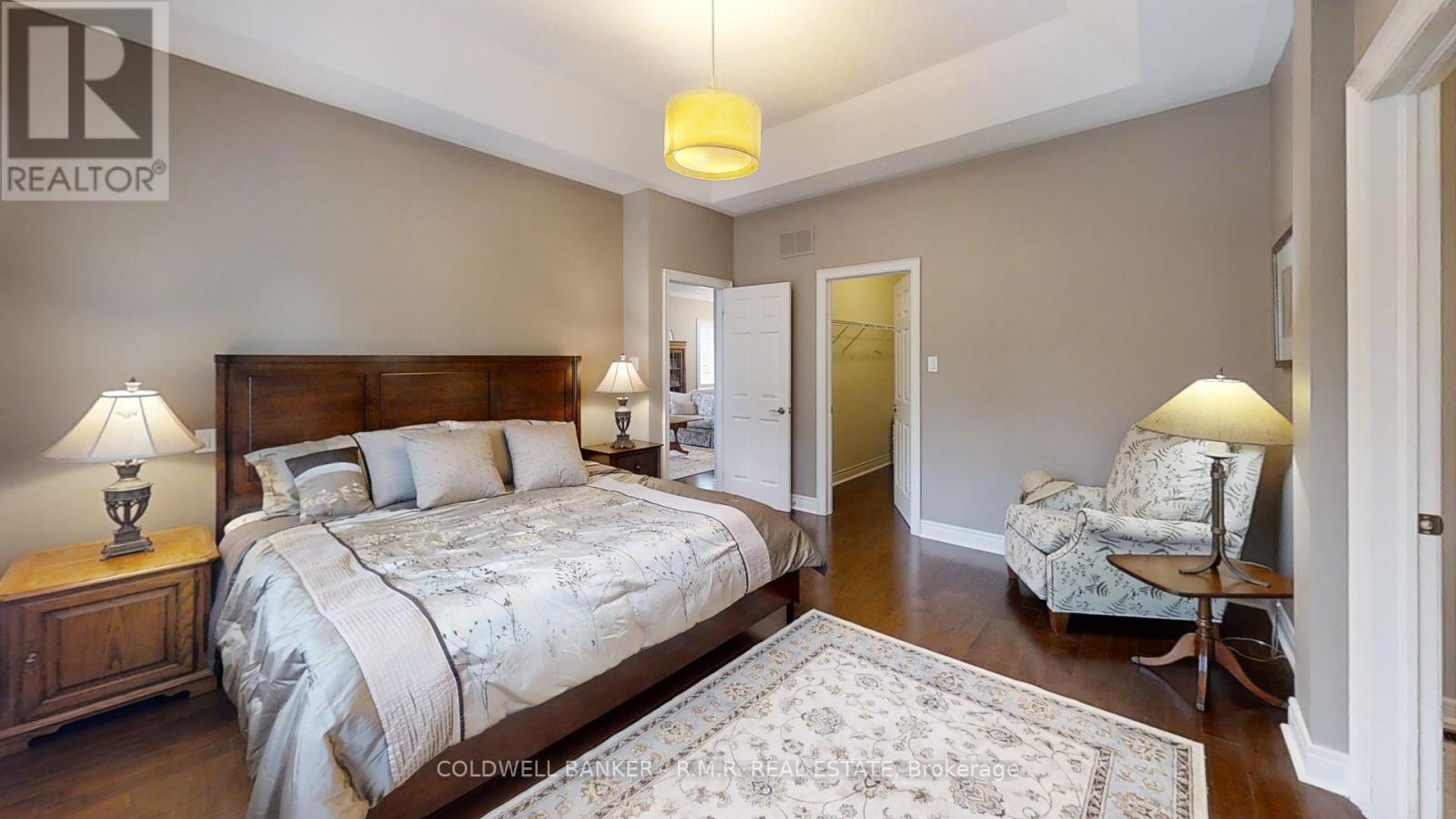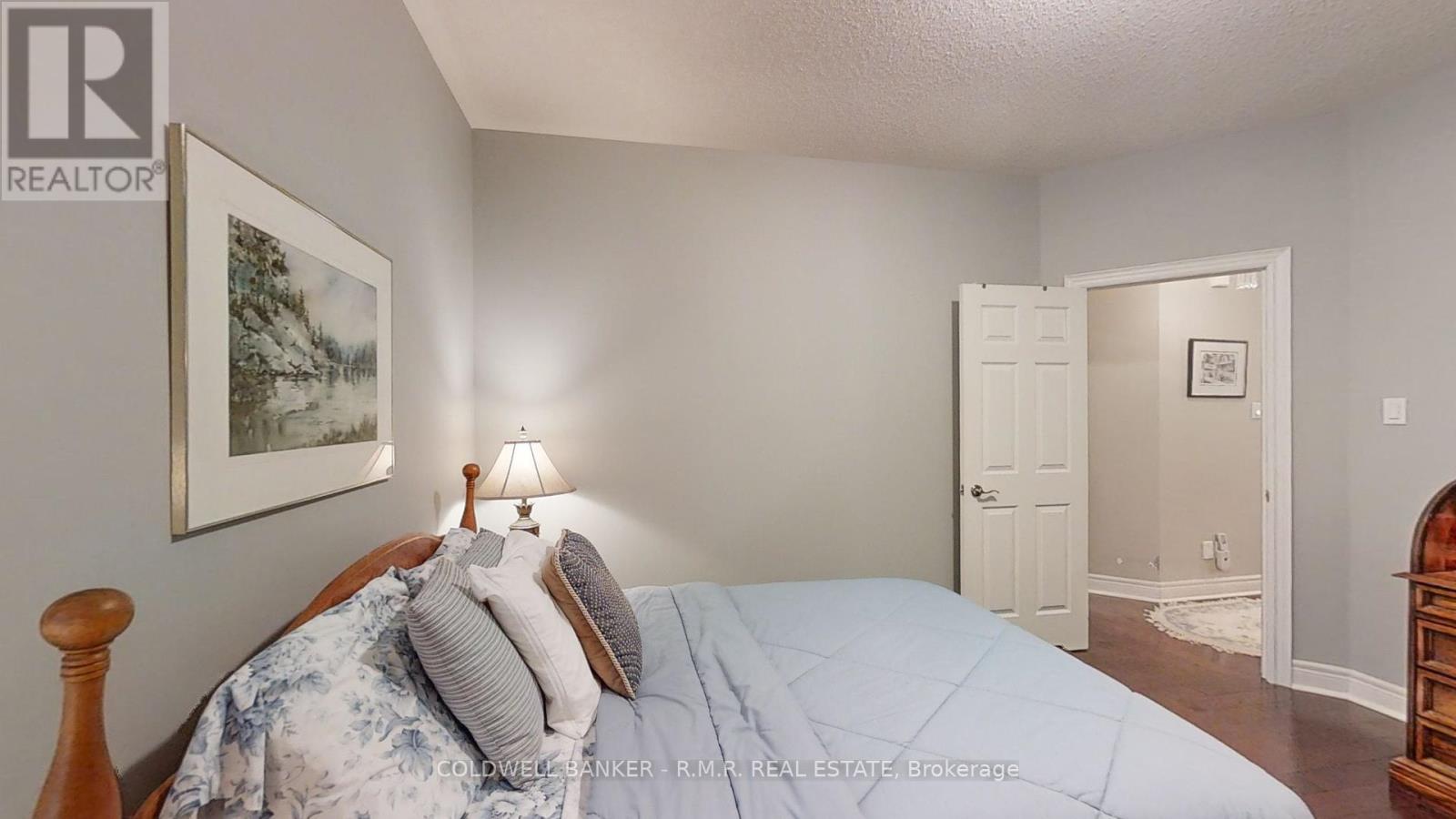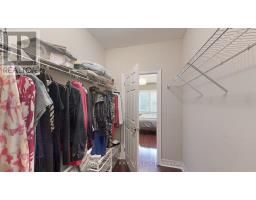2 Bedroom
2 Bathroom
1499.9875 - 1999.983 sqft
Bungalow
Central Air Conditioning, Air Exchanger
Forced Air
Landscaped, Lawn Sprinkler
$3,500 Monthly
Nestled within the prestigious Ballantrae Gated Golf Community, this exquisite Pinehurst Model home offers approximately 1,700 square feet of refined living space. With 2 bedrooms, a den, and 2 full bathrooms, including a stunning 4-piece ensuite with a walk-in shower, this home is perfect for those seeking comfort and style.The main floor boasts elegant hardwood floors throughout, complemented by stylish California shutters on every window. The open-concept living and dining area seamlessly flows into a private covered patio, ideal for outdoor entertaining. Enjoy the convenience of a direct gas hookup for your barbecue and soak in the serene views of the semi-private backyard, adorned with mature trees and lush landscaping.The primary bedroom is a true retreat, featuring large windows, a walk-in closet, and a luxurious ensuite bathroom. The 2-car garage, with direct access to the laundry room, can easily accommodate two SUVs. (id:50886)
Property Details
|
MLS® Number
|
N10428912 |
|
Property Type
|
Single Family |
|
Community Name
|
Ballantrae |
|
AmenitiesNearBy
|
Park |
|
CommunityFeatures
|
Community Centre |
|
Features
|
Partially Cleared, Lighting, Wheelchair Access, Dry, Level |
|
ParkingSpaceTotal
|
4 |
|
Structure
|
Patio(s), Porch |
Building
|
BathroomTotal
|
2 |
|
BedroomsAboveGround
|
2 |
|
BedroomsTotal
|
2 |
|
Appliances
|
Garage Door Opener Remote(s), Oven - Built-in, Central Vacuum, Water Heater, Water Softener, Dishwasher, Microwave, Range, Refrigerator |
|
ArchitecturalStyle
|
Bungalow |
|
BasementType
|
Full |
|
ConstructionStyleAttachment
|
Detached |
|
CoolingType
|
Central Air Conditioning, Air Exchanger |
|
ExteriorFinish
|
Brick |
|
FireProtection
|
Monitored Alarm, Smoke Detectors |
|
FlooringType
|
Tile, Hardwood, Concrete |
|
FoundationType
|
Concrete |
|
HeatingFuel
|
Natural Gas |
|
HeatingType
|
Forced Air |
|
StoriesTotal
|
1 |
|
SizeInterior
|
1499.9875 - 1999.983 Sqft |
|
Type
|
House |
|
UtilityWater
|
Municipal Water |
Parking
Land
|
Acreage
|
No |
|
LandAmenities
|
Park |
|
LandscapeFeatures
|
Landscaped, Lawn Sprinkler |
|
Sewer
|
Sanitary Sewer |
|
SizeDepth
|
114 Ft ,10 In |
|
SizeFrontage
|
47 Ft ,10 In |
|
SizeIrregular
|
47.9 X 114.9 Ft |
|
SizeTotalText
|
47.9 X 114.9 Ft|under 1/2 Acre |
|
SurfaceWater
|
Lake/pond |
Rooms
| Level |
Type |
Length |
Width |
Dimensions |
|
Basement |
Bedroom 3 |
4.26 m |
3.91 m |
4.26 m x 3.91 m |
|
Ground Level |
Eating Area |
2.75 m |
2.74 m |
2.75 m x 2.74 m |
|
Ground Level |
Kitchen |
3.57 m |
2.91 m |
3.57 m x 2.91 m |
|
Ground Level |
Dining Room |
5.08 m |
3.51 m |
5.08 m x 3.51 m |
|
Ground Level |
Living Room |
5.08 m |
4.33 m |
5.08 m x 4.33 m |
|
Ground Level |
Primary Bedroom |
4.4 m |
4.15 m |
4.4 m x 4.15 m |
|
Ground Level |
Bedroom 2 |
4.02 m |
3.5 m |
4.02 m x 3.5 m |
|
Ground Level |
Den |
3.15 m |
3.07 m |
3.15 m x 3.07 m |
|
Ground Level |
Laundry Room |
2.33 m |
1.93 m |
2.33 m x 1.93 m |
Utilities
|
Cable
|
Available |
|
Sewer
|
Installed |
https://www.realtor.ca/real-estate/27661298/17-legendary-trail-whitchurch-stouffville-ballantrae-ballantrae



















































