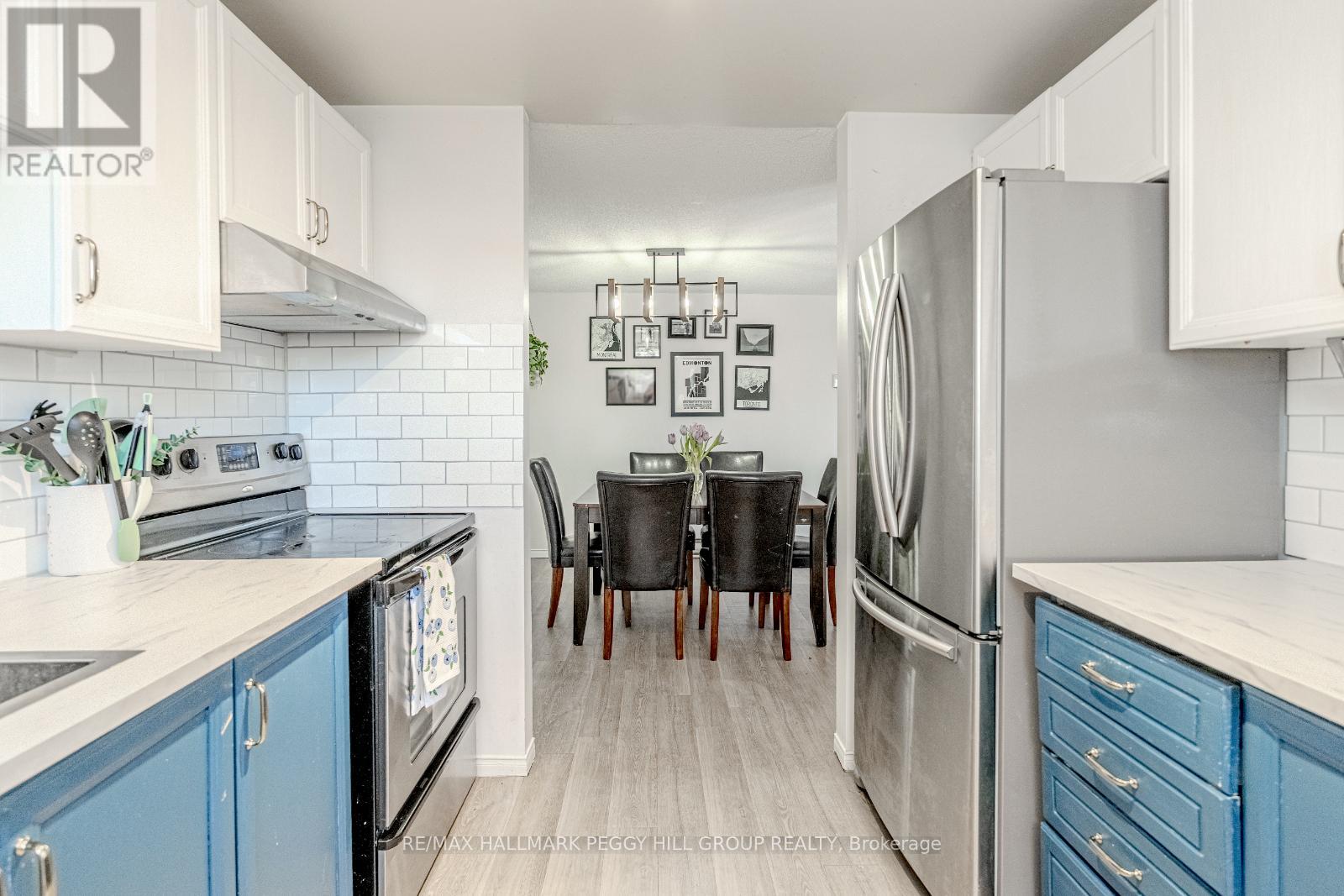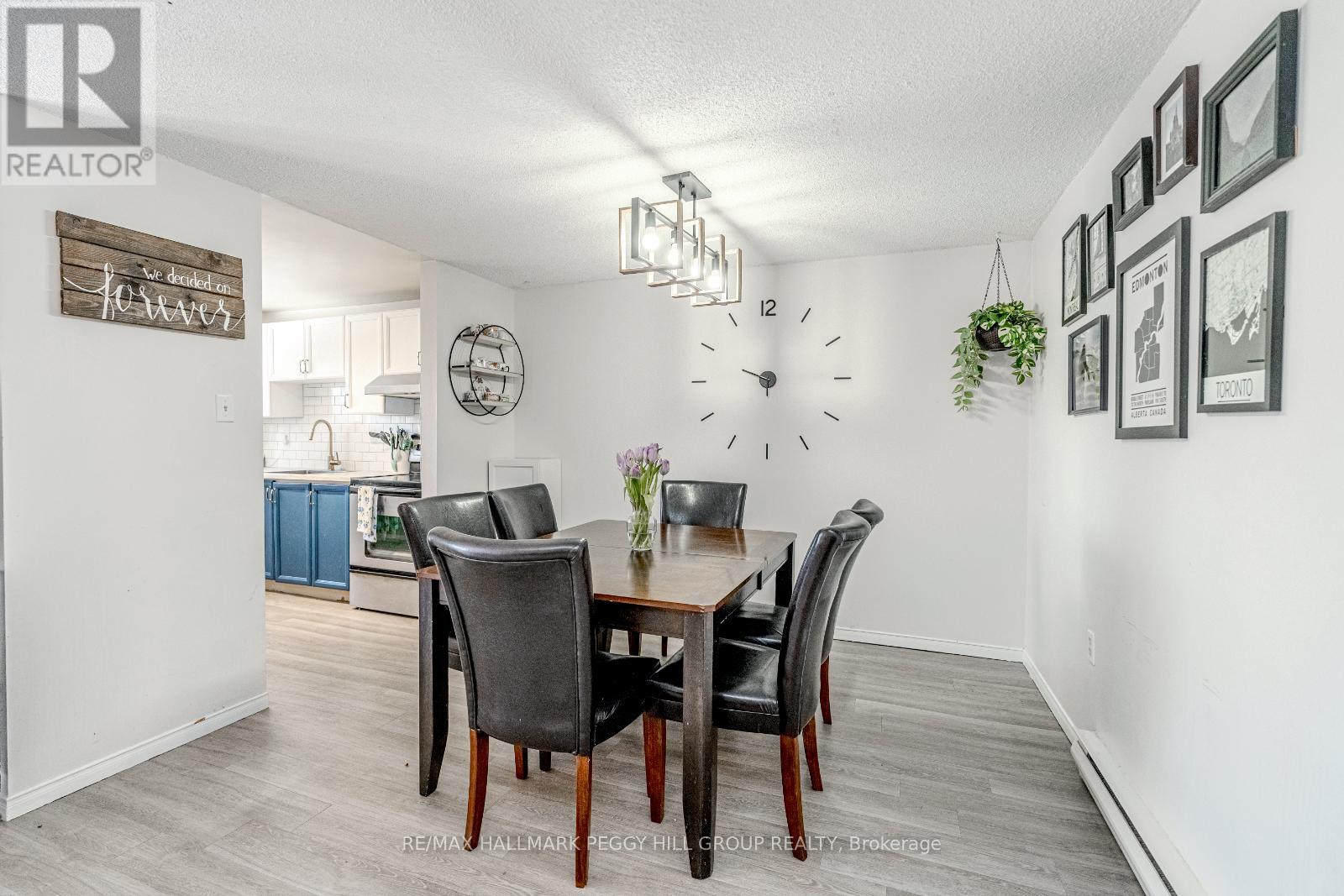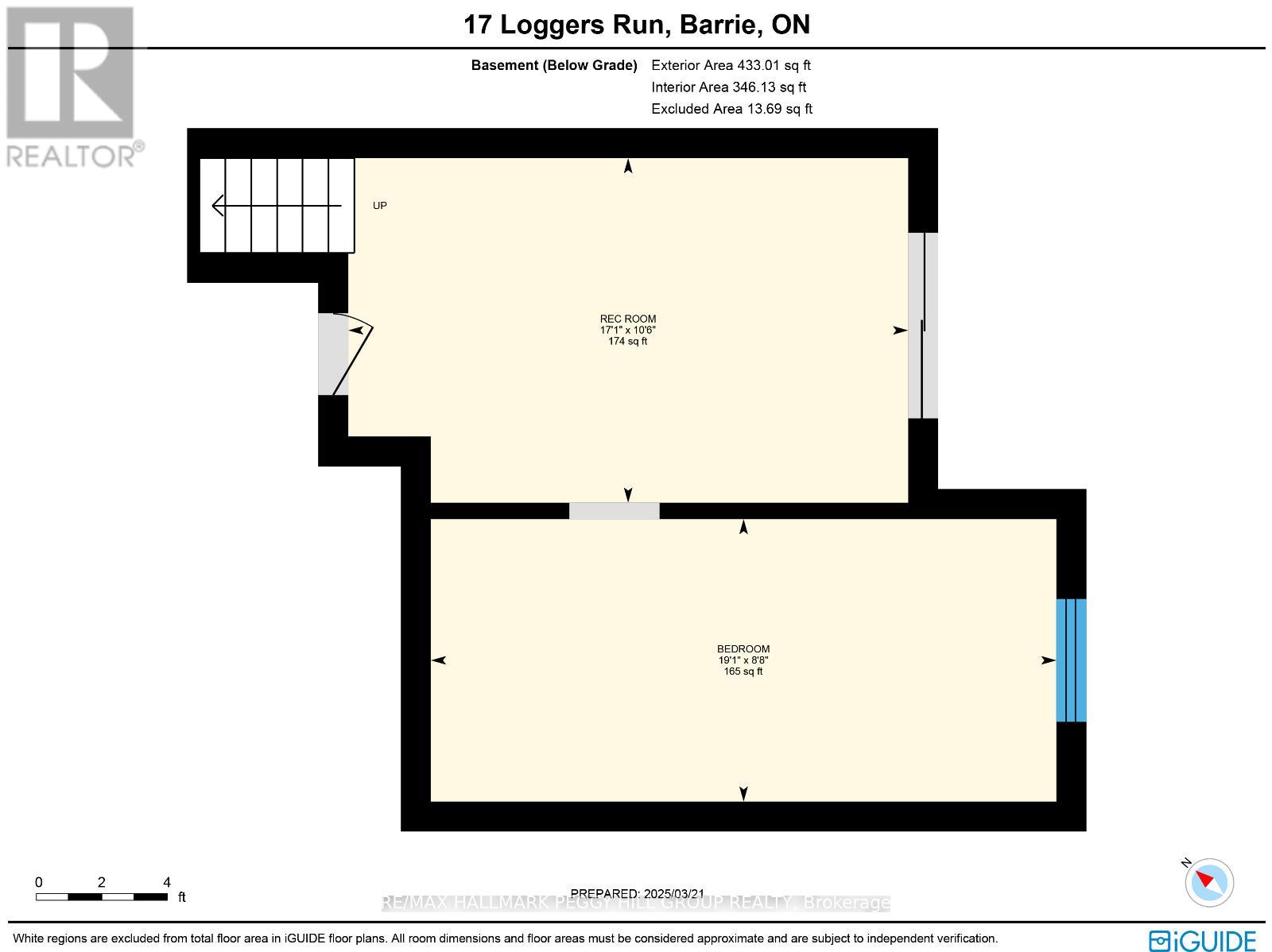17 Loggers Run Barrie, Ontario L4N 6W2
$499,000Maintenance, Insurance, Common Area Maintenance
$510.47 Monthly
Maintenance, Insurance, Common Area Maintenance
$510.47 MonthlyLIVE COMFORTABLY WITH MODERN UPDATES, WALKOUT BASEMENT, & IMPRESSIVE AMENITIES! Situated in Barries desirable Ardagh Bluffs neighbourhood, 17 Loggers Run is a spacious condo townhome in the Timberwalk community. Enjoy easy access to shopping, dining, public transit, Highway 400, the waterfront, and everyday essentials. The bright galley-style kitchen features two-tone cabinetry and updated appliances, opening to a combined living and dining area with a walkout to a raised deck. The upper level offers three comfortable bedrooms, while the walkout basement provides a finished rec room and a fourth bedroom currently used as a playroom. Updated flooring, an attached garage, private driveway parking, and access to exceptional condo amenities like an outdoor pool, tennis and basketball courts, exercise room, party room, and nearby visitor parking add everyday comfort and convenience. Flexible closing is available. An ideal #HomeToStay for those who value simplicity, comfort, and a location that puts everything within reach! (id:50886)
Property Details
| MLS® Number | S12062469 |
| Property Type | Single Family |
| Community Name | Ardagh |
| Amenities Near By | Hospital, Park, Place Of Worship, Schools |
| Community Features | Pet Restrictions, Community Centre |
| Parking Space Total | 2 |
| Structure | Tennis Court |
Building
| Bathroom Total | 2 |
| Bedrooms Above Ground | 3 |
| Bedrooms Below Ground | 1 |
| Bedrooms Total | 4 |
| Age | 31 To 50 Years |
| Amenities | Exercise Centre |
| Appliances | Dishwasher, Dryer, Stove, Washer, Refrigerator |
| Basement Development | Partially Finished |
| Basement Type | Full (partially Finished) |
| Exterior Finish | Brick |
| Foundation Type | Unknown |
| Half Bath Total | 1 |
| Heating Fuel | Electric |
| Heating Type | Baseboard Heaters |
| Stories Total | 2 |
| Size Interior | 1,200 - 1,399 Ft2 |
| Type | Row / Townhouse |
Parking
| Attached Garage | |
| Garage |
Land
| Acreage | No |
| Land Amenities | Hospital, Park, Place Of Worship, Schools |
| Zoning Description | Rm2 |
Rooms
| Level | Type | Length | Width | Dimensions |
|---|---|---|---|---|
| Second Level | Primary Bedroom | 3.17 m | 5.69 m | 3.17 m x 5.69 m |
| Second Level | Bedroom 2 | 2.77 m | 4.65 m | 2.77 m x 4.65 m |
| Second Level | Bedroom 3 | 3.15 m | 4.09 m | 3.15 m x 4.09 m |
| Basement | Recreational, Games Room | 3.2 m | 5.21 m | 3.2 m x 5.21 m |
| Basement | Bedroom 4 | 2.64 m | 5.82 m | 2.64 m x 5.82 m |
| Main Level | Kitchen | 2.64 m | 2.74 m | 2.64 m x 2.74 m |
| Main Level | Dining Room | 2.77 m | 3.33 m | 2.77 m x 3.33 m |
| Main Level | Living Room | 3.23 m | 7.7 m | 3.23 m x 7.7 m |
https://www.realtor.ca/real-estate/28121869/17-loggers-run-barrie-ardagh-ardagh
Contact Us
Contact us for more information
Peggy Hill
Broker
peggyhill.com/
374 Huronia Road #101, 106415 & 106419
Barrie, Ontario L4N 8Y9
(705) 739-4455
(866) 919-5276
www.peggyhill.com/
Nicole Staden
Salesperson
374 Huronia Road #101, 106415 & 106419
Barrie, Ontario L4N 8Y9
(705) 739-4455
(866) 919-5276
www.peggyhill.com/











































