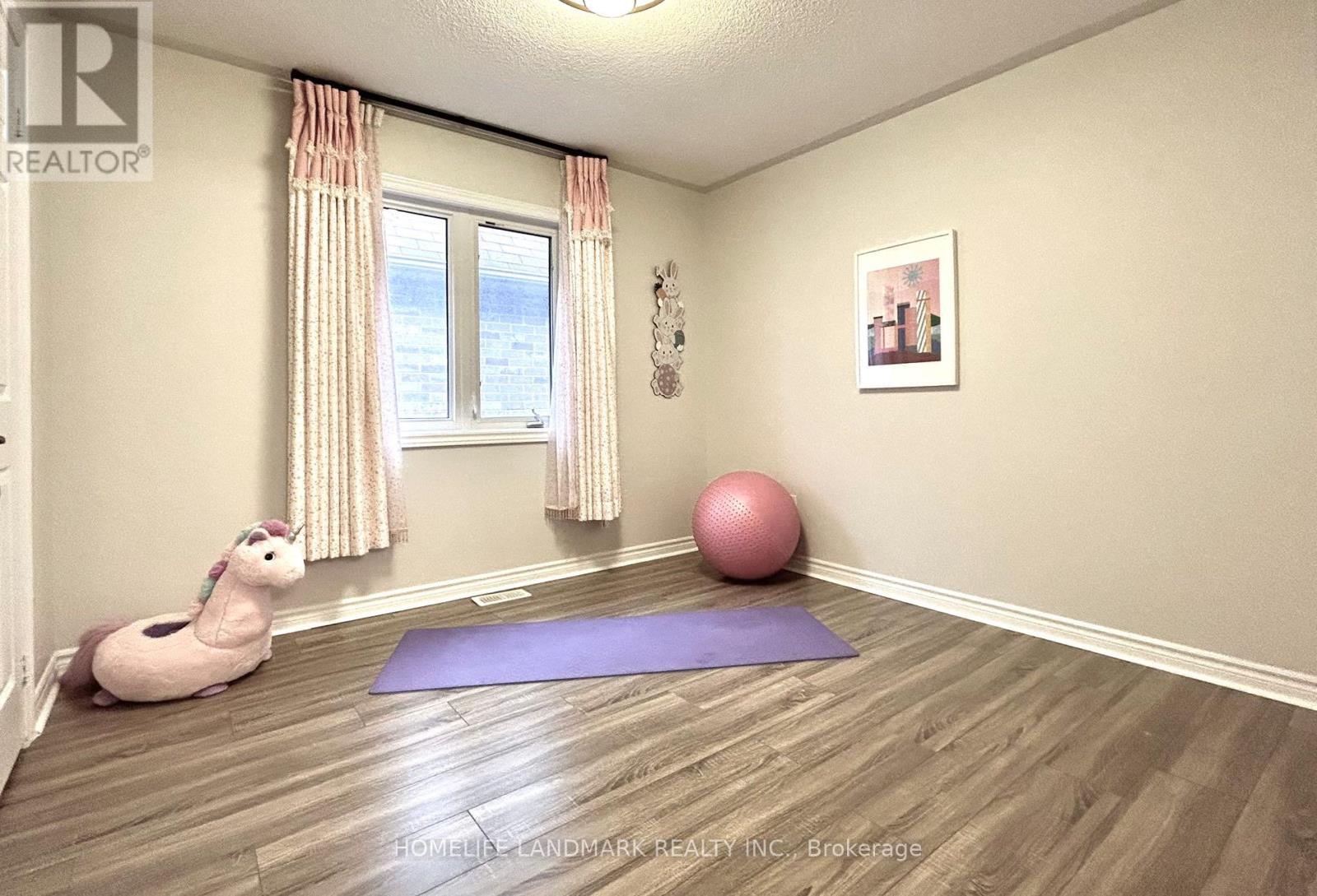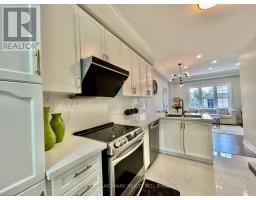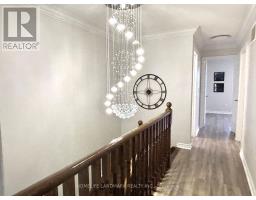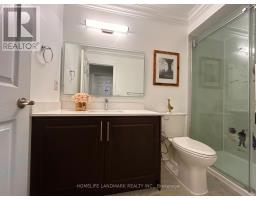17 Macadam Road Markham, Ontario L6E 2B9
3 Bedroom
3 Bathroom
1499.9875 - 1999.983 sqft
Central Air Conditioning
Forced Air
$1,199,860
Beautiful Semi-Detached Home In Most Popular Markham Location.3 Spacious Bedrooms And 3 fully renovated model Bathrooms.$$$ Spent on Hardwood floor throughout the house . renovated Kitchen ,With A Good Layout.9 Feet Ceiling On Main Floor,Oak Stairs,Pot Lights, Big Patio At Front!Professionally Built Concrete Backyard(2015). Mins To High Ranked Best Schools:Bur Oak Secondary School And Wismer P.S. Close To All Amenities **** EXTRAS **** New ROOF 2021 ,New Furnace 2022 (id:50886)
Property Details
| MLS® Number | N11880431 |
| Property Type | Single Family |
| Community Name | Wismer |
| ParkingSpaceTotal | 3 |
Building
| BathroomTotal | 3 |
| BedroomsAboveGround | 3 |
| BedroomsTotal | 3 |
| Appliances | Dishwasher, Dryer, Garage Door Opener, Refrigerator, Stove, Washer |
| BasementType | Full |
| ConstructionStyleAttachment | Semi-detached |
| CoolingType | Central Air Conditioning |
| ExteriorFinish | Brick |
| FlooringType | Hardwood, Ceramic |
| FoundationType | Brick |
| HalfBathTotal | 1 |
| HeatingFuel | Natural Gas |
| HeatingType | Forced Air |
| StoriesTotal | 2 |
| SizeInterior | 1499.9875 - 1999.983 Sqft |
| Type | House |
| UtilityWater | Municipal Water |
Parking
| Detached Garage |
Land
| Acreage | No |
| Sewer | Sanitary Sewer |
| SizeDepth | 149 Ft ,7 In |
| SizeFrontage | 15 Ft ,4 In |
| SizeIrregular | 15.4 X 149.6 Ft ; 149.61 Ft X 15.44 Ft X 156.85 Ft X 24.6 |
| SizeTotalText | 15.4 X 149.6 Ft ; 149.61 Ft X 15.44 Ft X 156.85 Ft X 24.6 |
Rooms
| Level | Type | Length | Width | Dimensions |
|---|---|---|---|---|
| Second Level | Primary Bedroom | 4.58 m | 3.86 m | 4.58 m x 3.86 m |
| Second Level | Bedroom 2 | 4.26 m | 3.14 m | 4.26 m x 3.14 m |
| Second Level | Bedroom 3 | 3.16 m | 3.25 m | 3.16 m x 3.25 m |
| Ground Level | Family Room | 4.28 m | 3.33 m | 4.28 m x 3.33 m |
| Ground Level | Dining Room | 2.6 m | 2.46 m | 2.6 m x 2.46 m |
| Ground Level | Living Room | 14 m | 8.1 m | 14 m x 8.1 m |
| Ground Level | Kitchen | 3.47 m | 4.72 m | 3.47 m x 4.72 m |
https://www.realtor.ca/real-estate/27707739/17-macadam-road-markham-wismer-wismer
Interested?
Contact us for more information
Winnie Qingxin Yan
Salesperson
Homelife Landmark Realty Inc.
7240 Woodbine Ave Unit 103
Markham, Ontario L3R 1A4
7240 Woodbine Ave Unit 103
Markham, Ontario L3R 1A4



































