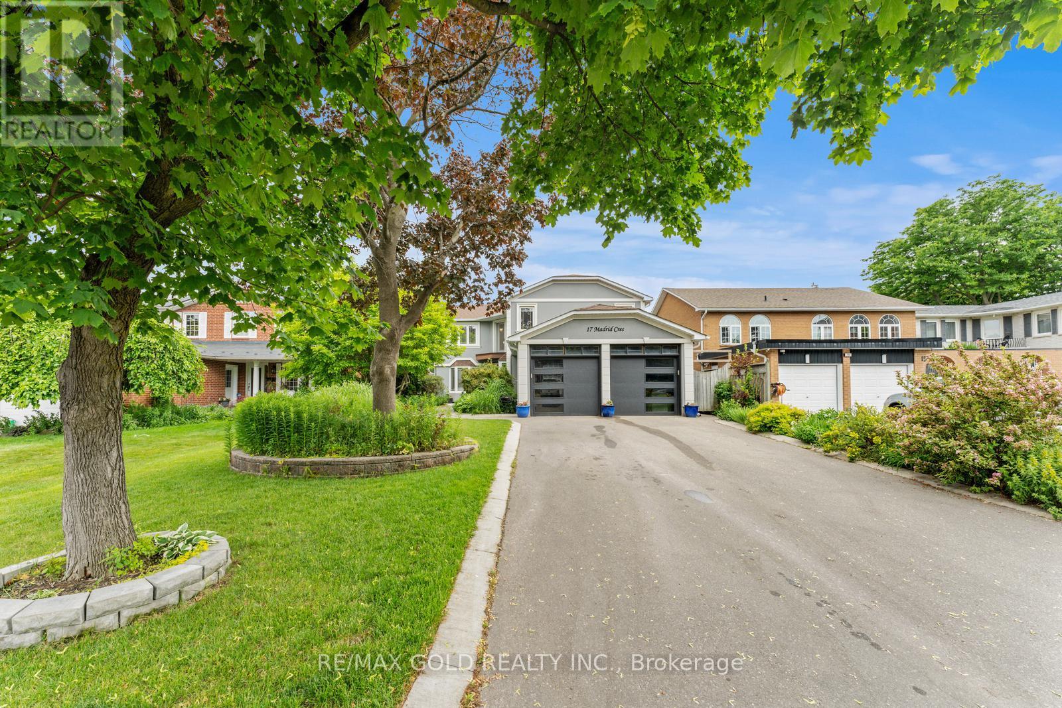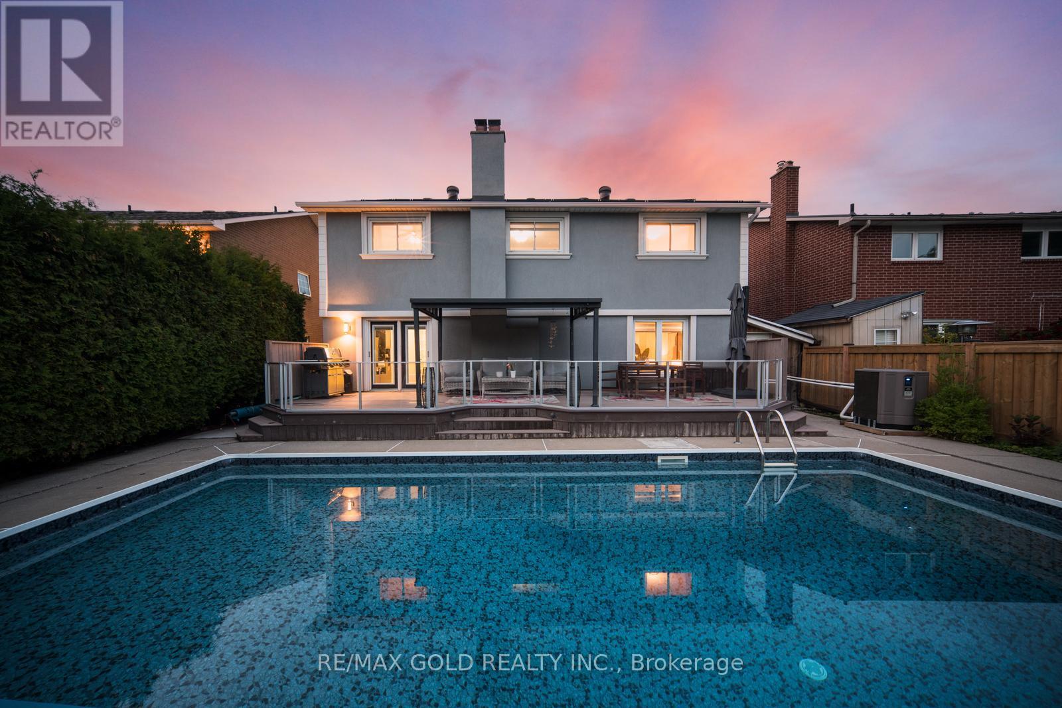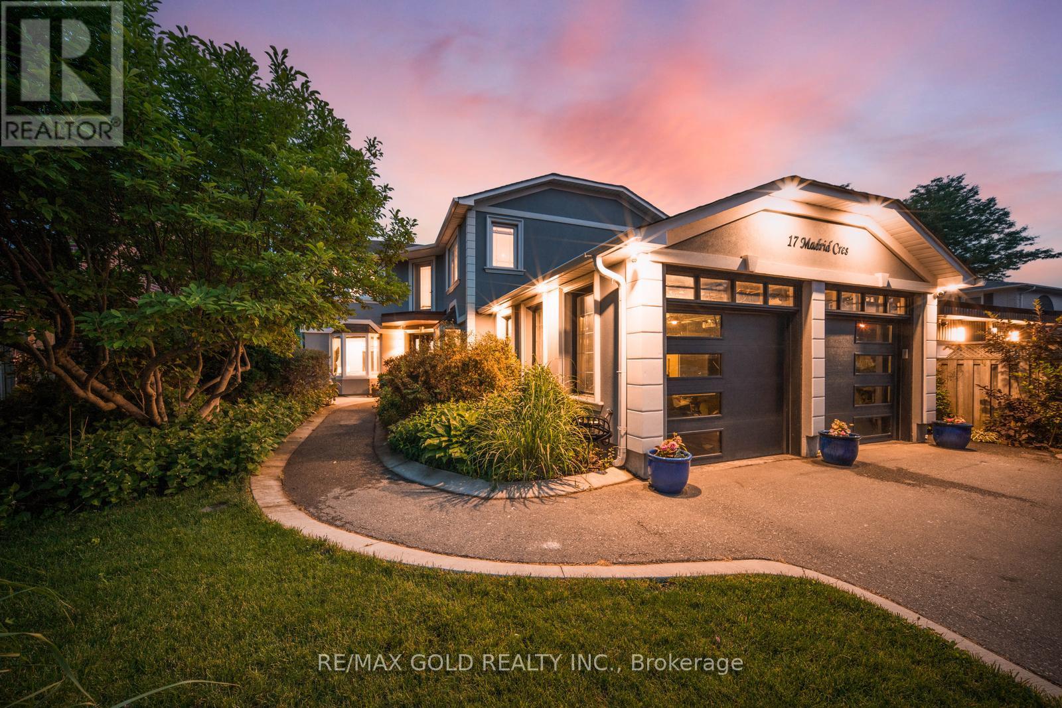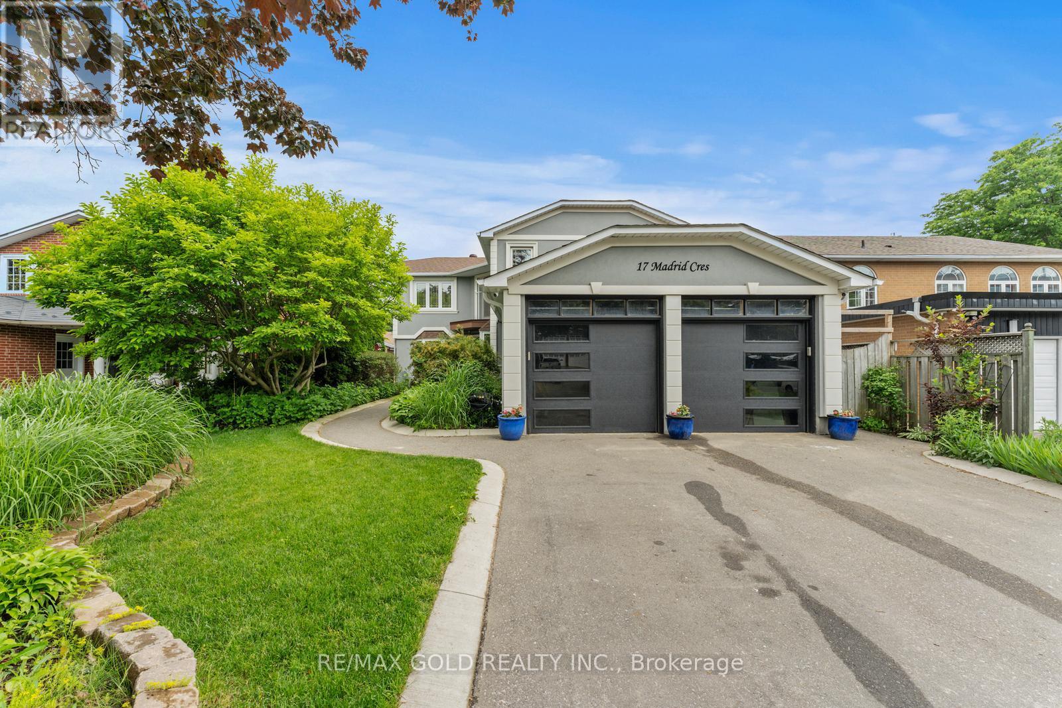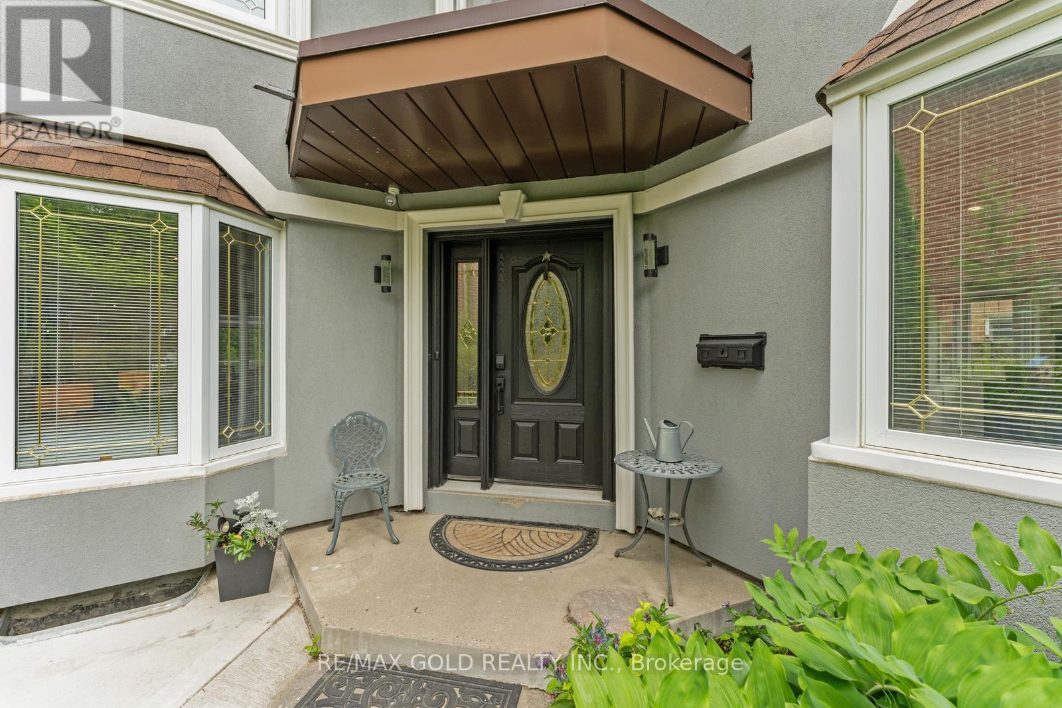17 Madrid Crescent Brampton, Ontario L6S 2X5
$1,375,000
PRICED TO SELL!**Legal 2-Bedroom Basement Apartment** Beautiful and spacious carpet-free home offering close to 3,600 sq ft of living space. Features 5 bedrooms upstairs perfect for extra income or extended family. Includes separate living, dining, and family rooms with a fireplace in both the living room and family room. Enjoy the heated inground pool and sprinkler system for easy outdoor care. Comes with stainless steel appliances and brand-new paint move-in ready! No sidewalk with parking for 6 cars (2 in garage + 4 on driveway). Sitting on a deep 50x141 ft lot, close to schools and all major amenities, this home truly has it all! (id:50886)
Property Details
| MLS® Number | W12240732 |
| Property Type | Single Family |
| Community Name | Central Park |
| Amenities Near By | Public Transit |
| Features | Carpet Free, In-law Suite |
| Parking Space Total | 6 |
| Pool Type | Indoor Pool |
| Structure | Deck |
Building
| Bathroom Total | 5 |
| Bedrooms Above Ground | 5 |
| Bedrooms Below Ground | 2 |
| Bedrooms Total | 7 |
| Age | 31 To 50 Years |
| Amenities | Fireplace(s) |
| Appliances | Garage Door Opener Remote(s), Water Heater, Dishwasher, Dryer, Two Stoves, Washer, Two Refrigerators |
| Basement Features | Apartment In Basement, Separate Entrance |
| Basement Type | N/a |
| Construction Style Attachment | Detached |
| Cooling Type | Central Air Conditioning |
| Exterior Finish | Stucco |
| Fire Protection | Smoke Detectors |
| Fireplace Present | Yes |
| Fireplace Total | 3 |
| Flooring Type | Hardwood, Tile |
| Foundation Type | Concrete |
| Half Bath Total | 1 |
| Heating Fuel | Electric |
| Heating Type | Forced Air |
| Stories Total | 2 |
| Size Interior | 2,500 - 3,000 Ft2 |
| Type | House |
| Utility Water | Municipal Water |
Parking
| Attached Garage | |
| Garage |
Land
| Acreage | No |
| Land Amenities | Public Transit |
| Landscape Features | Lawn Sprinkler |
| Sewer | Sanitary Sewer |
| Size Depth | 141 Ft ,2 In |
| Size Frontage | 50 Ft ,1 In |
| Size Irregular | 50.1 X 141.2 Ft ; **legal Basement Apartment** |
| Size Total Text | 50.1 X 141.2 Ft ; **legal Basement Apartment** |
| Zoning Description | R5a |
Rooms
| Level | Type | Length | Width | Dimensions |
|---|---|---|---|---|
| Second Level | Primary Bedroom | 5.64 m | 4.01 m | 5.64 m x 4.01 m |
| Second Level | Bedroom 2 | 4.05 m | 3.4 m | 4.05 m x 3.4 m |
| Second Level | Bedroom 3 | 4.11 m | 4.57 m | 4.11 m x 4.57 m |
| Second Level | Bedroom 4 | 3.72 m | 3.35 m | 3.72 m x 3.35 m |
| Second Level | Bedroom 5 | 3.2 m | 3.01 m | 3.2 m x 3.01 m |
| Basement | Kitchen | Measurements not available | ||
| Basement | Bedroom | Measurements not available | ||
| Basement | Bedroom | Measurements not available | ||
| Basement | Living Room | Measurements not available | ||
| Basement | Laundry Room | Measurements not available | ||
| Basement | Recreational, Games Room | Measurements not available | ||
| Main Level | Living Room | 6.1 m | 4.27 m | 6.1 m x 4.27 m |
| Main Level | Family Room | 5.64 m | 4.01 m | 5.64 m x 4.01 m |
| Main Level | Dining Room | 4.3 m | 3.78 m | 4.3 m x 3.78 m |
| Main Level | Kitchen | 3.96 m | 3.05 m | 3.96 m x 3.05 m |
| Main Level | Laundry Room | Measurements not available |
https://www.realtor.ca/real-estate/28510646/17-madrid-crescent-brampton-central-park-central-park
Contact Us
Contact us for more information
Harman Sangha
Salesperson
www.youtube.com/embed/Rwyi-_vw7zM
www.youtube.com/embed/0aGhYpM3_As
www.homesbyharman.ca/
www.facebook.com/harman.sangha.5/
twitter.com/harman_realtor
www.linkedin.com/in/harmantherealtor/
2720 North Park Drive #201
Brampton, Ontario L6S 0E9
(905) 456-1010
(905) 673-8900
Gurjot Singh Randhawa
Salesperson
(647) 684-0067
2720 North Park Drive #201
Brampton, Ontario L6S 0E9
(905) 456-1010
(905) 673-8900

