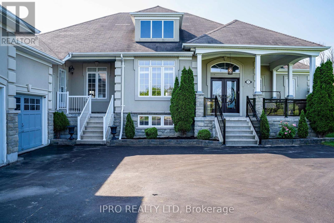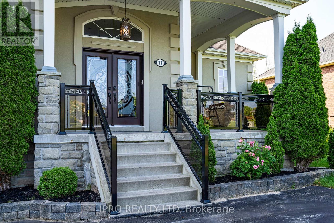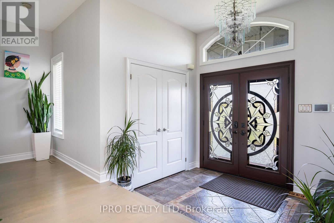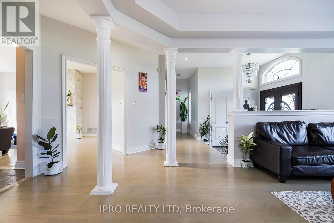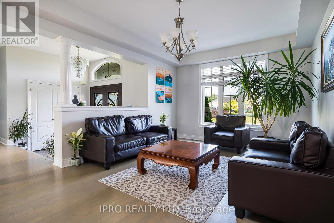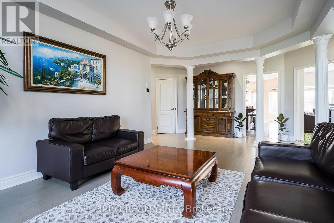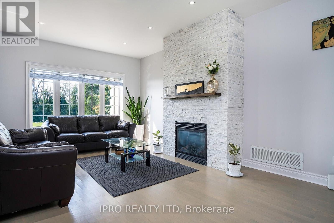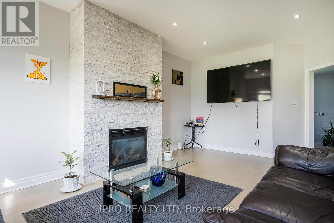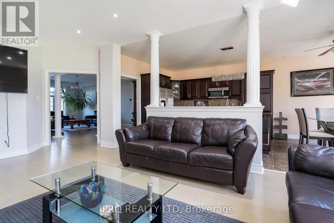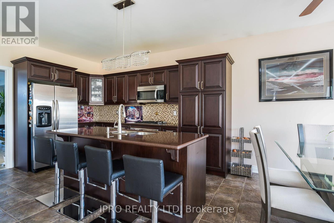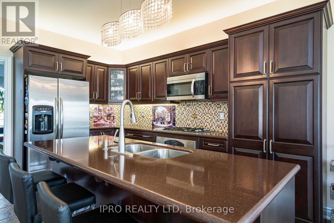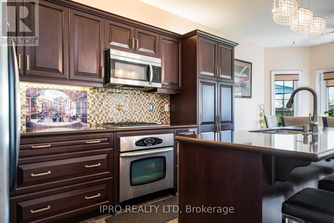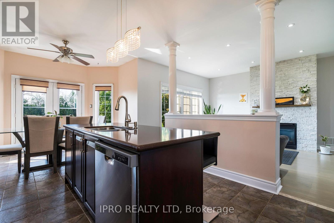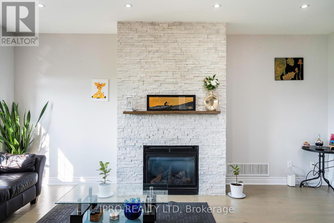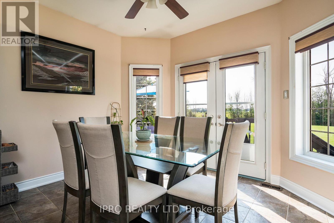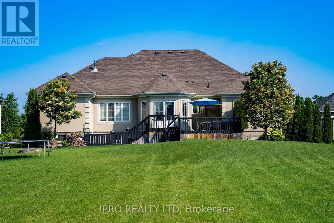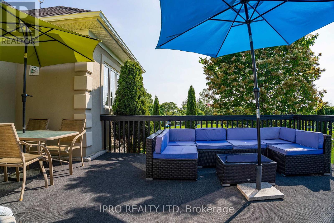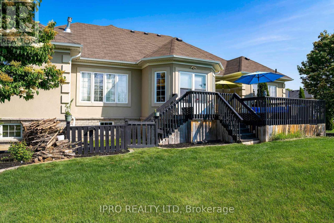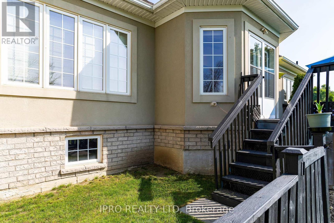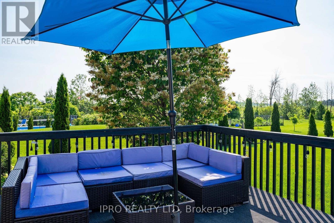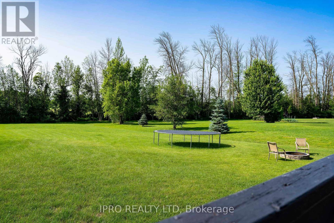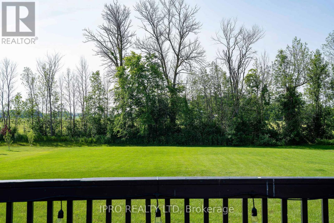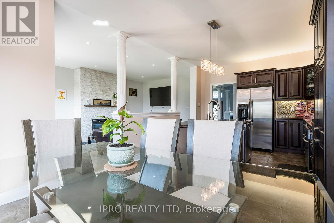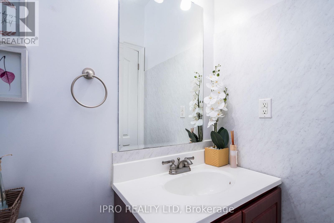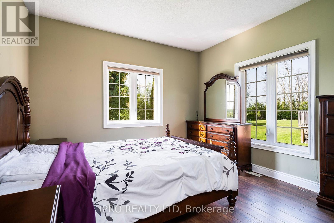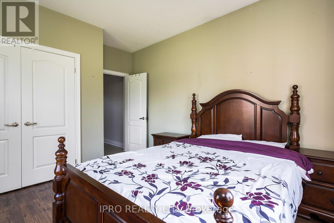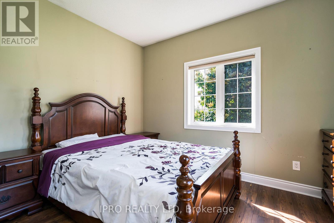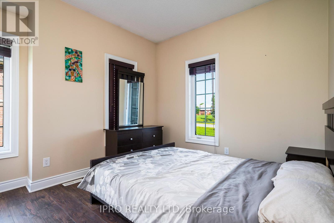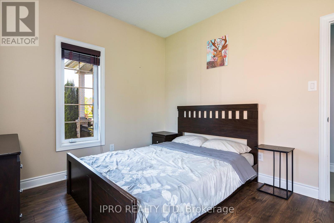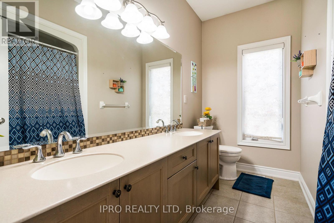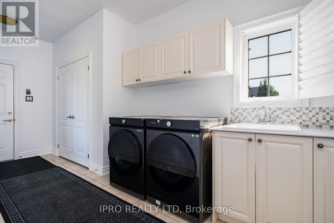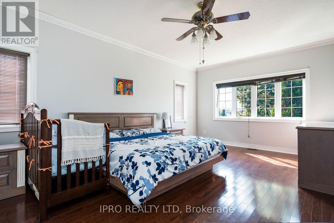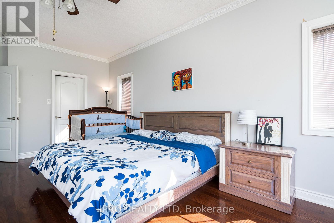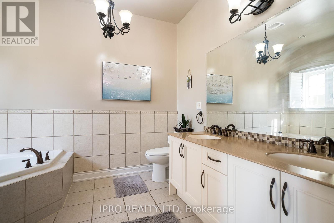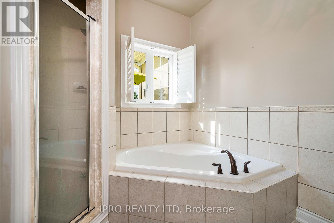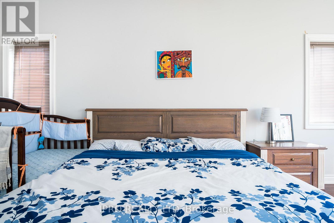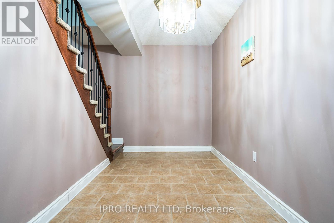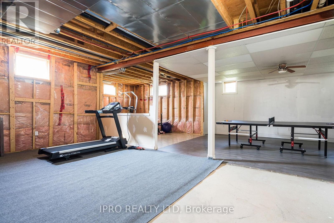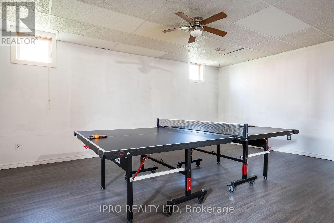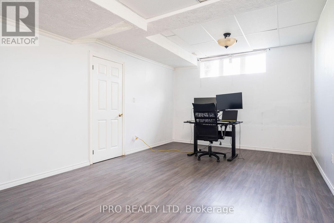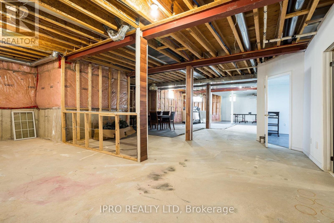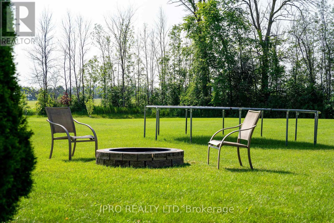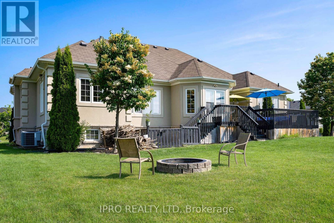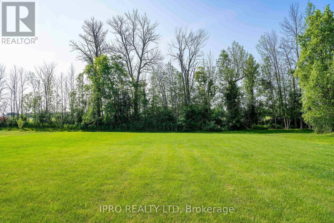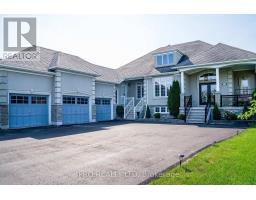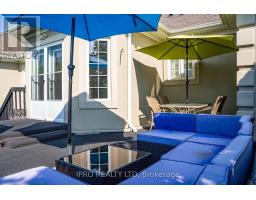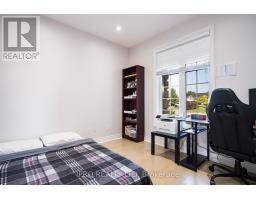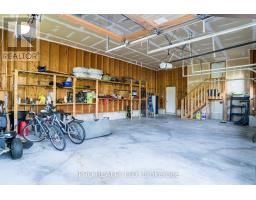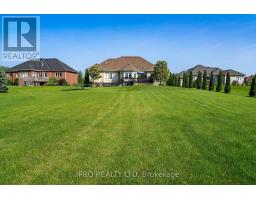17 Maple Drive Wasaga Beach, Ontario L9Z 0A7
$1,299,000
This stunning detached home is situated in the highly coveted Wasaga Sands Estates, renowned for its natural beauty. Boasting huge living space on the main level, this residence offers a luxurious and spacious environment. Updated with new flooring, a modern railing, & an elegant front door, the home exudes contemporary style. The entire home is adorned with quality window coverings. The lower level awaits your personal touches, offering endless possibilities. With a three-car garage and inside entry, convenience is paramount. The entry & foyer are beautifully designed, setting the tone for the rest of the house. The generous kitchen features quartz counters and an oversized pantry, ensuring ample storage space. Crown molding adds a touch of elegance, & pot lights, while the spacious main fl laundry & mudroom, along with porcelain tile, complete this remarkable home. The backyard allows you to relax and unwind in your own personal oasis. Owned HWT, New washer/Dryer, Dishwasher, and Roof** (id:50886)
Property Details
| MLS® Number | S12018887 |
| Property Type | Single Family |
| Community Name | Wasaga Beach |
| Parking Space Total | 8 |
Building
| Bathroom Total | 3 |
| Bedrooms Above Ground | 4 |
| Bedrooms Below Ground | 2 |
| Bedrooms Total | 6 |
| Architectural Style | Raised Bungalow |
| Basement Development | Unfinished |
| Basement Type | Full (unfinished) |
| Construction Style Attachment | Detached |
| Cooling Type | Central Air Conditioning |
| Exterior Finish | Brick, Stucco |
| Foundation Type | Concrete |
| Half Bath Total | 1 |
| Heating Fuel | Natural Gas |
| Heating Type | Forced Air |
| Stories Total | 1 |
| Size Interior | 2,500 - 3,000 Ft2 |
| Type | House |
| Utility Water | Municipal Water |
Parking
| Attached Garage | |
| Garage |
Land
| Acreage | No |
| Sewer | Septic System |
| Size Depth | 339 Ft |
| Size Frontage | 91 Ft ,1 In |
| Size Irregular | 91.1 X 339 Ft |
| Size Total Text | 91.1 X 339 Ft |
| Zoning Description | Residential |
Rooms
| Level | Type | Length | Width | Dimensions |
|---|---|---|---|---|
| Main Level | Kitchen | 3.65 m | 3.96 m | 3.65 m x 3.96 m |
| Main Level | Dining Room | 3.65 m | 5.79 m | 3.65 m x 5.79 m |
| Main Level | Great Room | 3.96 m | 5.79 m | 3.96 m x 5.79 m |
| Main Level | Primary Bedroom | 3.96 m | 6.09 m | 3.96 m x 6.09 m |
| Main Level | Bedroom | 3.65 m | 5.05 m | 3.65 m x 5.05 m |
| Main Level | Bedroom | 3.04 m | 3.65 m | 3.04 m x 3.65 m |
| Main Level | Bedroom | 3.35 m | 3.04 m | 3.35 m x 3.04 m |
| Main Level | Laundry Room | 2.13 m | 4.87 m | 2.13 m x 4.87 m |
https://www.realtor.ca/real-estate/28023885/17-maple-drive-wasaga-beach-wasaga-beach
Contact Us
Contact us for more information
Kush Gupta
Broker
www.youtube.com/embed/m9JS0U_1vnw
www.kushgupta.ca/
www.facebook.com/RealtorKush/
twitter.com/Realtor_kush
272 Queen Street East
Brampton, Ontario L6V 1B9
(905) 454-1100
(905) 454-7335


