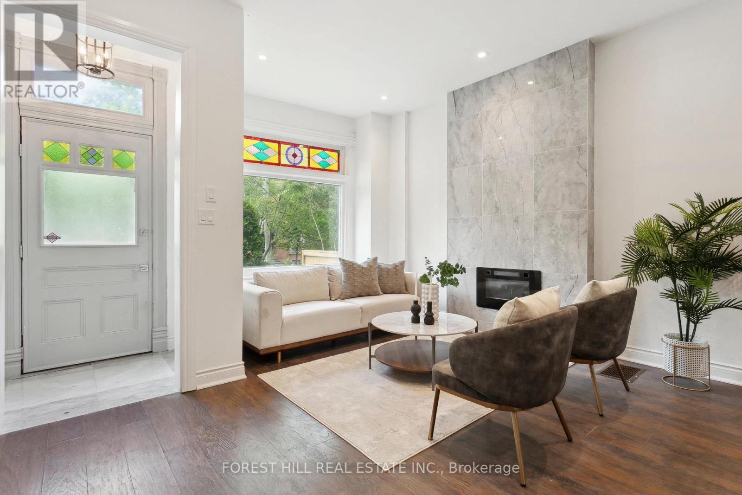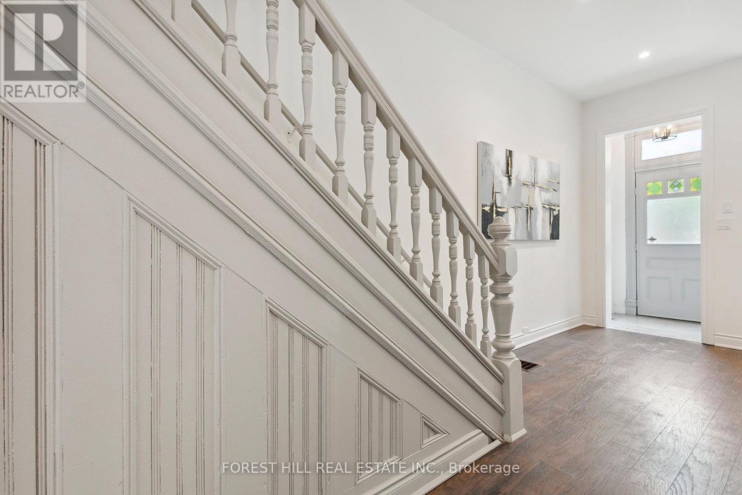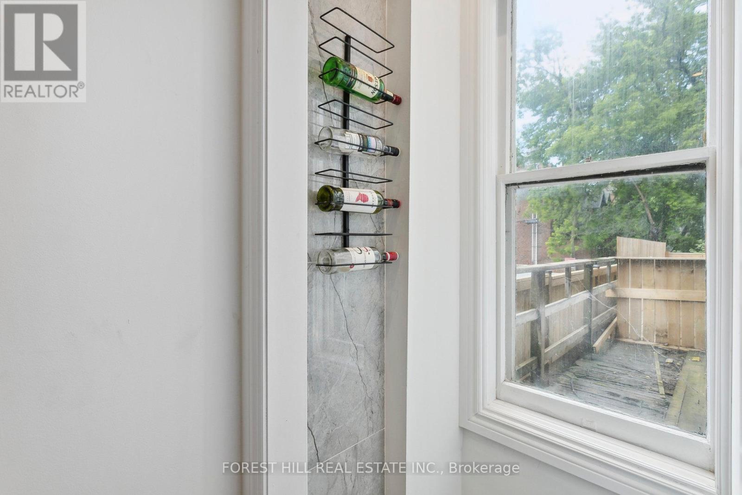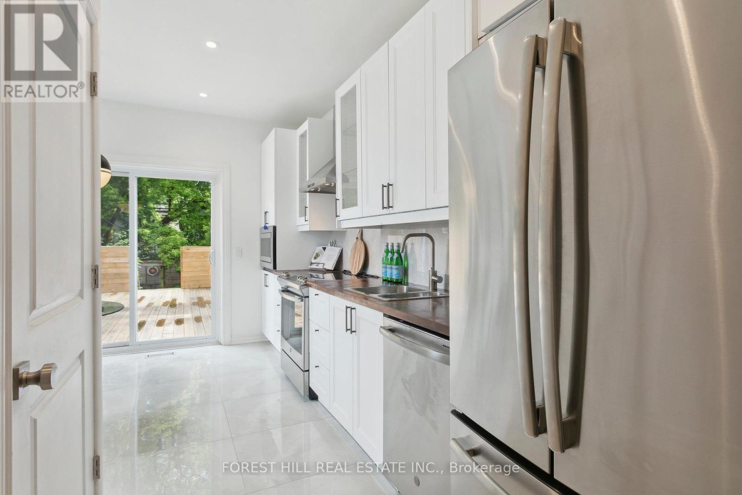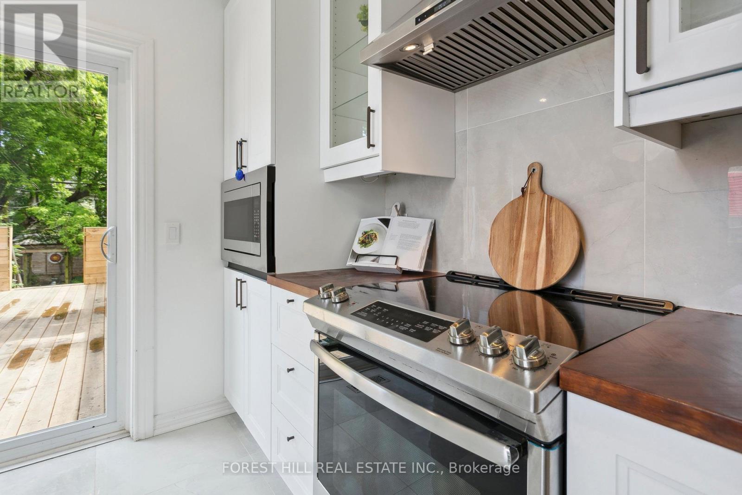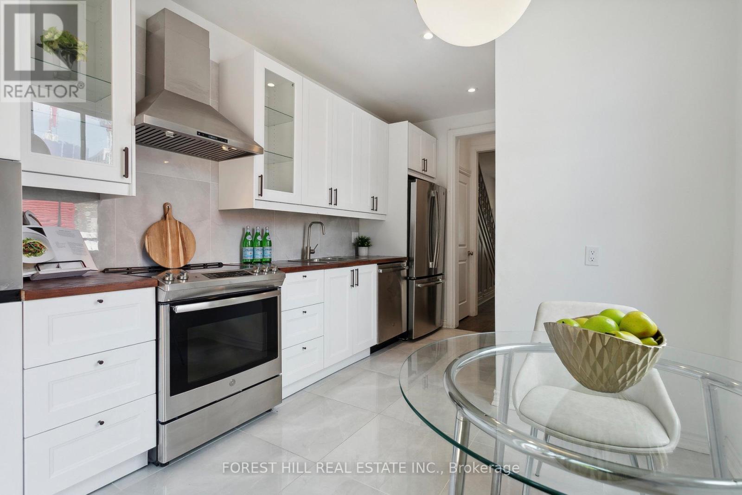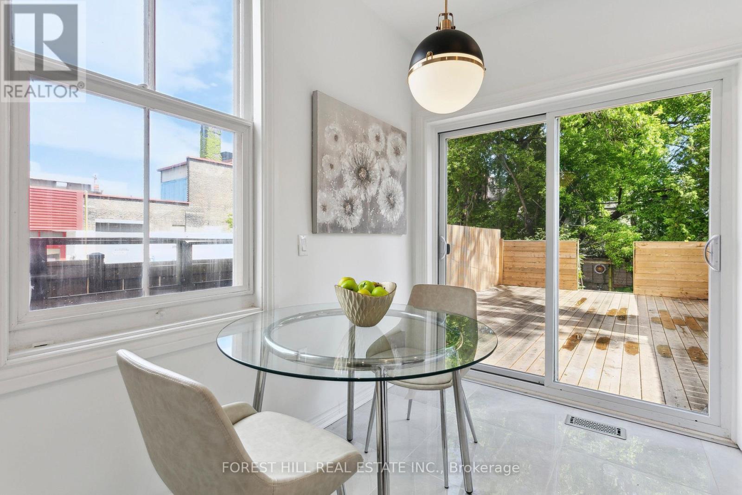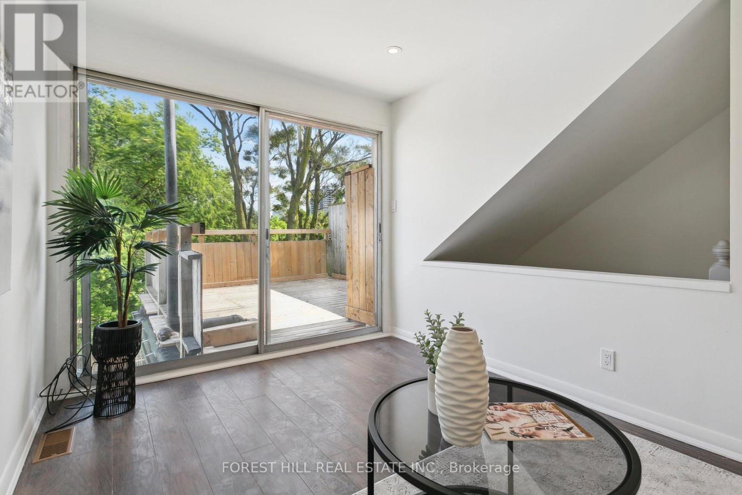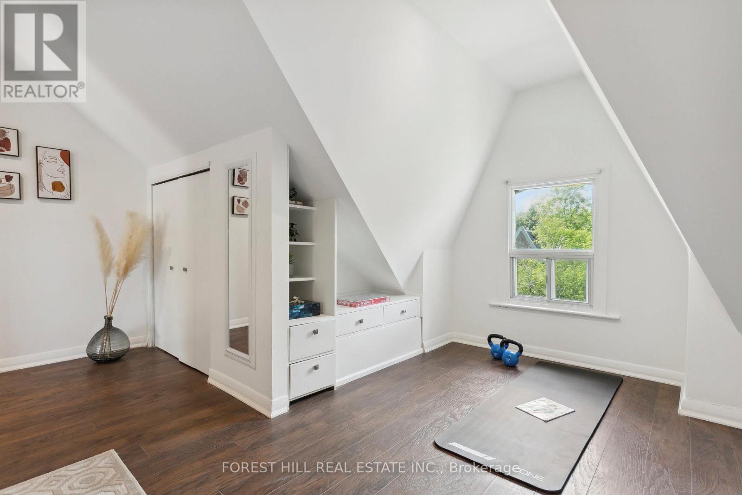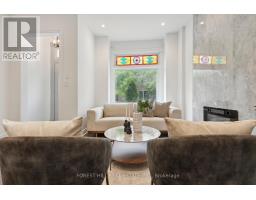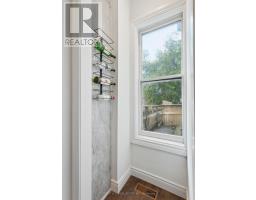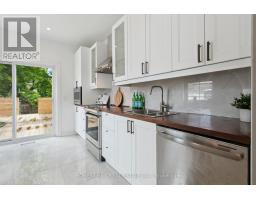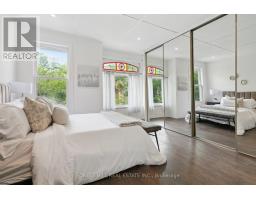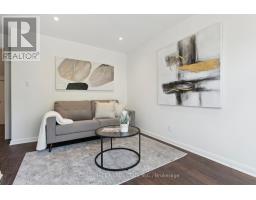17 Marlborough Avenue Toronto, Ontario M5R 1X5
$1,999,000
Rare & Charming 4 Bedroom Townhome in Desirable Summerhill Neighbourhood! This home exudes character & warmth, offering a perfect blend of traditional charm with modern updates. Recent upgrades include fully finished basement with separate entrance, brand new basement kitchen & 3piece washroom, new basement door, brand new carpeting, fresh paint, updated main level kitchen, updated washrooms throughout. Enjoy entertaining on your lovely large private backyard deck! Located in the heart of Summerhill, this townhome offers a unique opportunity to experience a vibrant community & lifestyle. Steps to Summerhill Market, Yorkville, Ramsden Park, Yonge St, TTC, trendy shops, cafes. Walk score 89! Don't miss your chance to own a piece of Summerhill's charm! (id:50886)
Property Details
| MLS® Number | C11913066 |
| Property Type | Single Family |
| Community Name | Annex |
| ParkingSpaceTotal | 1 |
Building
| BathroomTotal | 3 |
| BedroomsAboveGround | 4 |
| BedroomsBelowGround | 1 |
| BedroomsTotal | 5 |
| Appliances | Dishwasher, Dryer, Microwave, Range, Refrigerator, Stove, Washer |
| BasementDevelopment | Finished |
| BasementFeatures | Separate Entrance |
| BasementType | N/a (finished) |
| ConstructionStyleAttachment | Attached |
| CoolingType | Central Air Conditioning |
| ExteriorFinish | Brick |
| FireplacePresent | Yes |
| FlooringType | Hardwood |
| FoundationType | Unknown |
| HalfBathTotal | 1 |
| HeatingFuel | Natural Gas |
| HeatingType | Forced Air |
| StoriesTotal | 3 |
| Type | Row / Townhouse |
| UtilityWater | Municipal Water |
Land
| Acreage | No |
| Sewer | Sanitary Sewer |
| SizeDepth | 120 Ft ,10 In |
| SizeFrontage | 16 Ft ,9 In |
| SizeIrregular | 16.8 X 120.87 Ft |
| SizeTotalText | 16.8 X 120.87 Ft |
Rooms
| Level | Type | Length | Width | Dimensions |
|---|---|---|---|---|
| Second Level | Bedroom | 3.53 m | 2.49 m | 3.53 m x 2.49 m |
| Second Level | Bedroom 2 | 3.06 m | 1.9 m | 3.06 m x 1.9 m |
| Third Level | Office | 3.88 m | 2.61 m | 3.88 m x 2.61 m |
| Third Level | Bedroom | 4.46 m | 4.36 m | 4.46 m x 4.36 m |
| Third Level | Other | 4.23 m | 3.4 m | 4.23 m x 3.4 m |
| Basement | Bedroom | Measurements not available | ||
| Main Level | Living Room | 7.56 m | 4.38 m | 7.56 m x 4.38 m |
| Main Level | Dining Room | 7.56 m | 4.38 m | 7.56 m x 4.38 m |
| Main Level | Kitchen | 4.7 m | 2.96 m | 4.7 m x 2.96 m |
https://www.realtor.ca/real-estate/27778490/17-marlborough-avenue-toronto-annex-annex
Interested?
Contact us for more information
Saghi Elahi
Broker
28a Hazelton Avenue
Toronto, Ontario M5R 2E2




