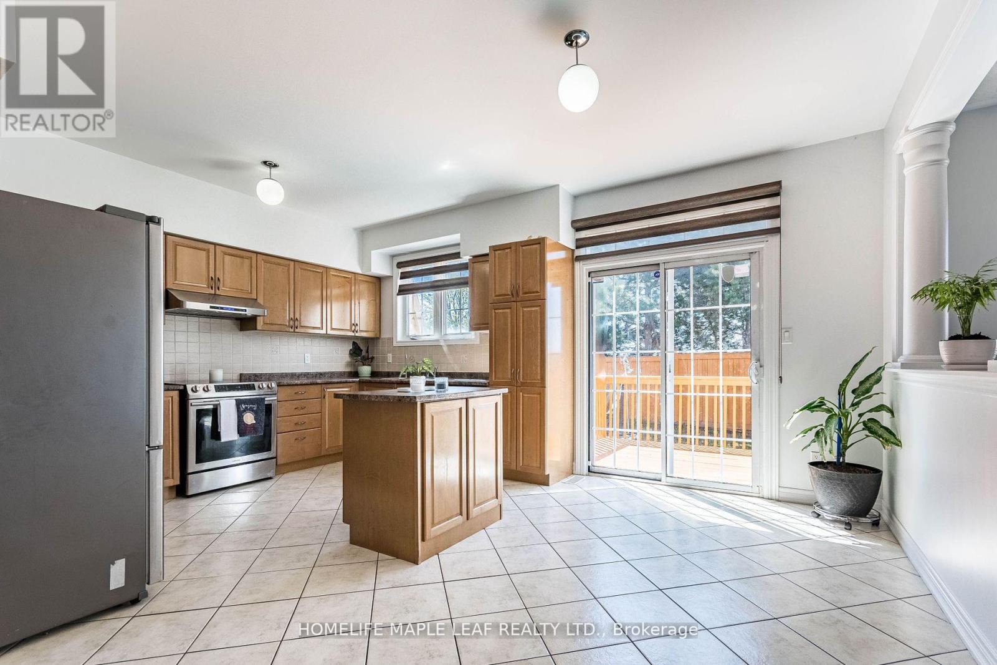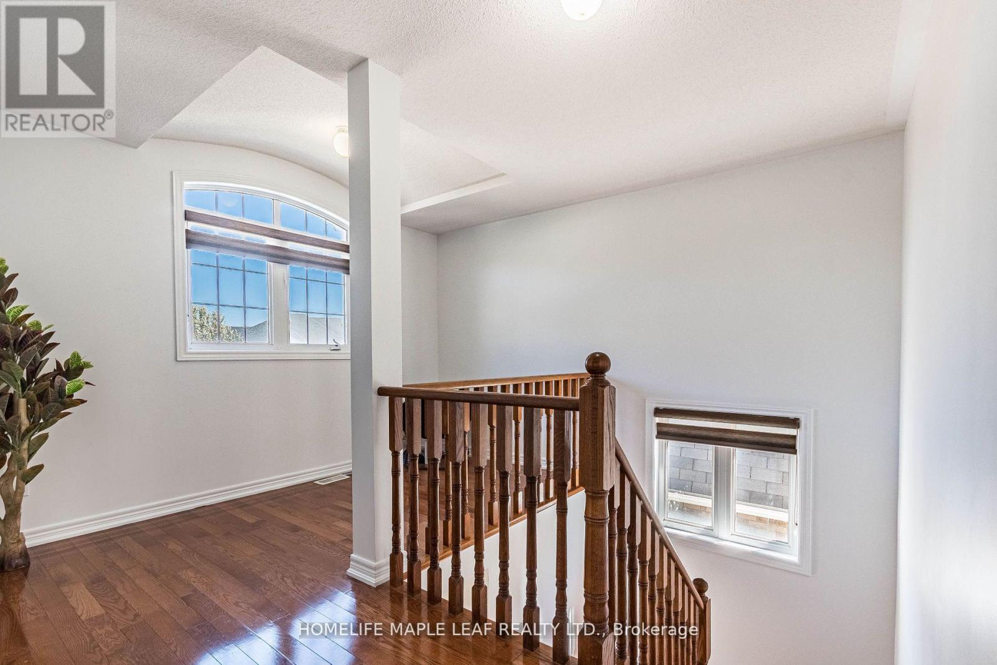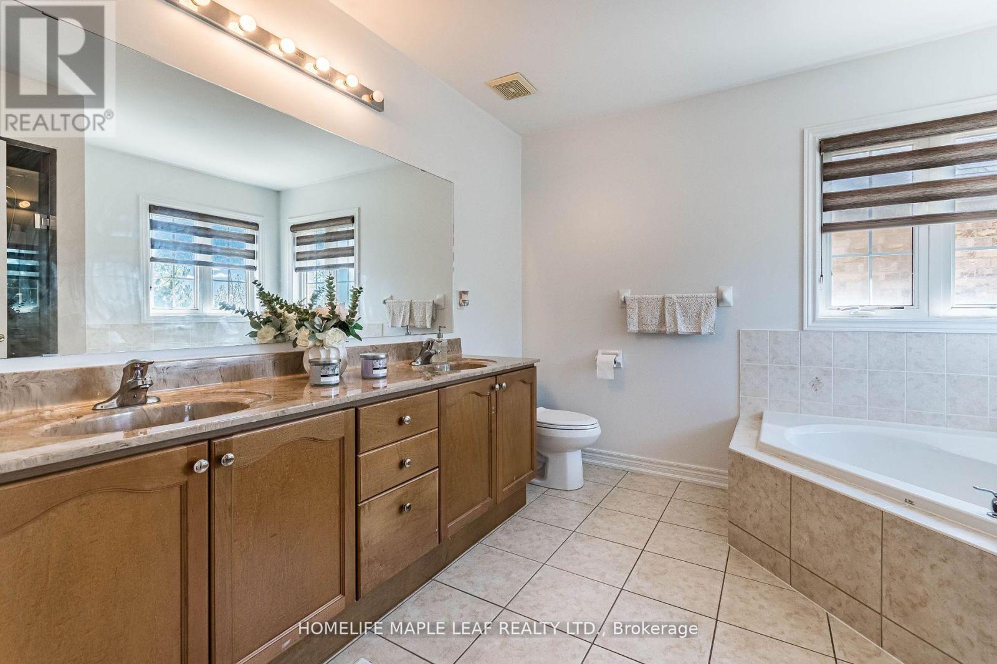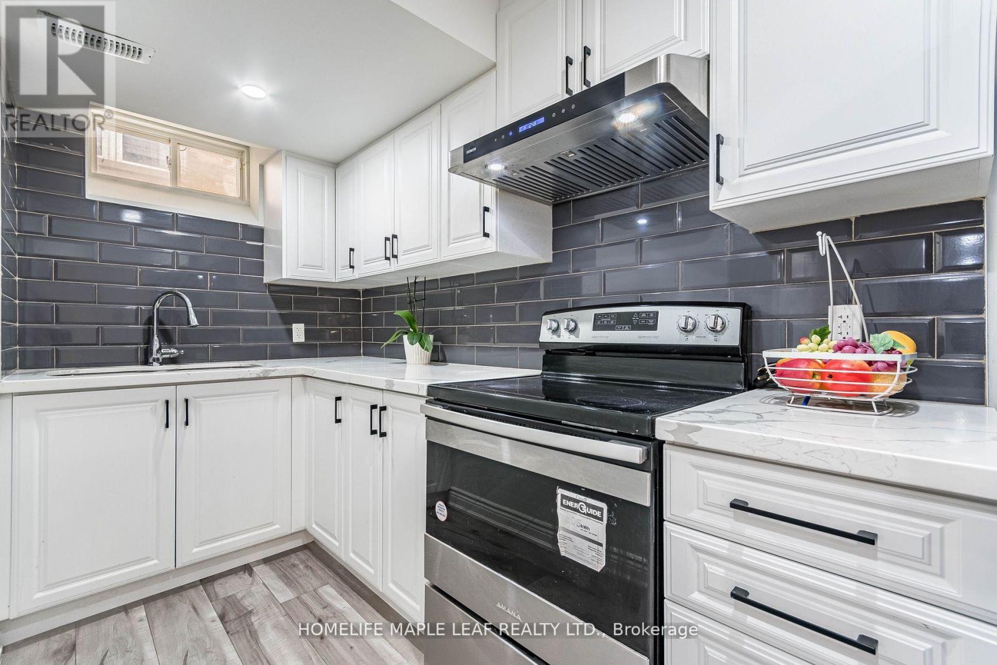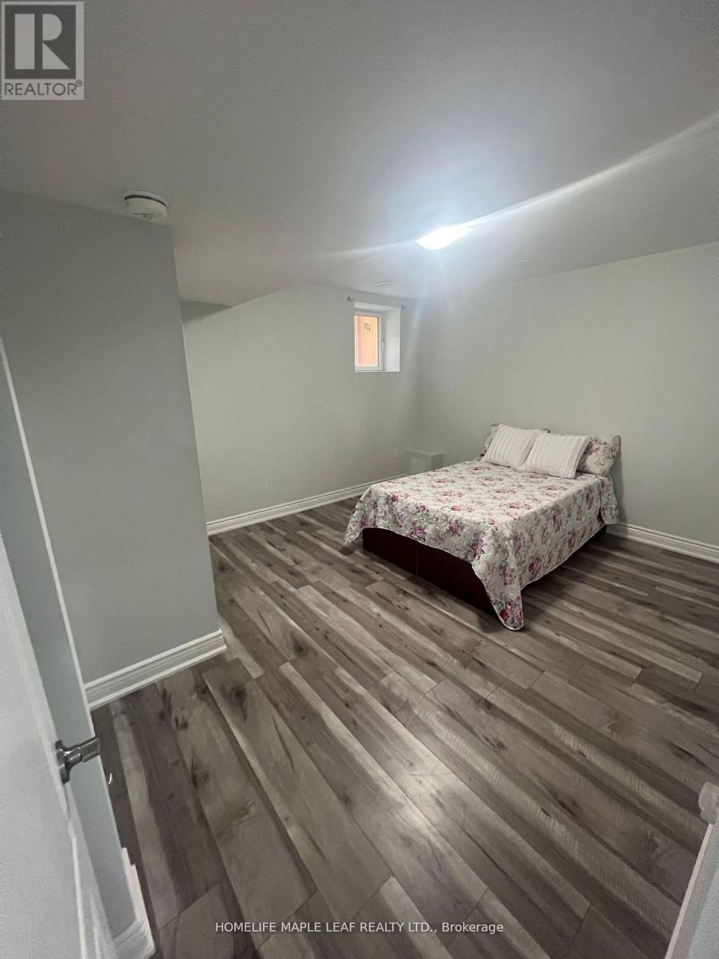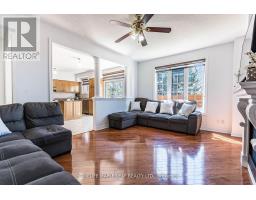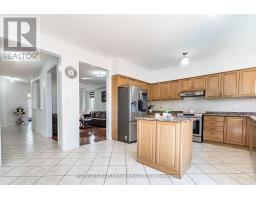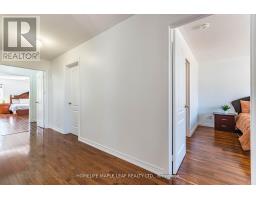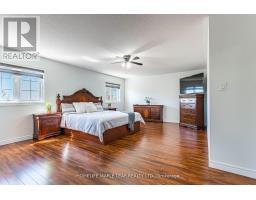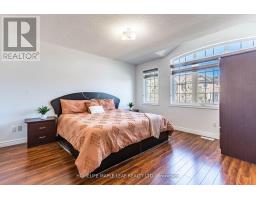17 Matagami Street Brampton, Ontario L6Y 0M9
$1,589,000
Welcome to this stunning all brick detached 3000 sqft plus, 4 bedroom home with a 2 BEDROOM BASEMENT APARTMENT Built as per code. Clean And Spotless Home in a quiet Neighborhood . Gleaming hardwood Floors throughout. Newer Roof (1 Year).. Newer A/C And Furnace. Upstairs extra office/den area. Oak Staircase Upgraded Stair railing. Upgraded Fireplace & Kitchen. All Washrooms have marble Counters.. Close to all amenities, Banks, Restaurants, Library, Shopping in the newer Plazas on the prestigious Mississauga Road. Close to Highways 407 and 401. Come & See This Beautiful Home Today! (id:50886)
Property Details
| MLS® Number | W11821602 |
| Property Type | Single Family |
| Community Name | Bram West |
| Amenities Near By | Park, Place Of Worship, Public Transit |
| Community Features | School Bus |
| Parking Space Total | 6 |
Building
| Bathroom Total | 5 |
| Bedrooms Above Ground | 4 |
| Bedrooms Below Ground | 2 |
| Bedrooms Total | 6 |
| Appliances | Dishwasher, Dryer, Garage Door Opener, Refrigerator, Stove, Washer |
| Basement Features | Apartment In Basement, Separate Entrance |
| Basement Type | N/a |
| Construction Style Attachment | Detached |
| Cooling Type | Central Air Conditioning |
| Exterior Finish | Brick |
| Fireplace Present | Yes |
| Flooring Type | Hardwood |
| Foundation Type | Concrete |
| Half Bath Total | 1 |
| Heating Fuel | Natural Gas |
| Heating Type | Forced Air |
| Stories Total | 3 |
| Size Interior | 3,000 - 3,500 Ft2 |
| Type | House |
| Utility Water | Municipal Water |
Parking
| Garage |
Land
| Acreage | No |
| Land Amenities | Park, Place Of Worship, Public Transit |
| Sewer | Sanitary Sewer |
| Size Depth | 109 Ft ,10 In |
| Size Frontage | 40 Ft ,3 In |
| Size Irregular | 40.3 X 109.9 Ft |
| Size Total Text | 40.3 X 109.9 Ft |
| Zoning Description | 109.94 |
Rooms
| Level | Type | Length | Width | Dimensions |
|---|---|---|---|---|
| Second Level | Primary Bedroom | 19.98 m | 13.97 m | 19.98 m x 13.97 m |
| Second Level | Bedroom 2 | 12.6 m | 10.99 m | 12.6 m x 10.99 m |
| Second Level | Bedroom 3 | 12.99 m | 11.97 m | 12.99 m x 11.97 m |
| Second Level | Bedroom 4 | 15.19 m | 11.97 m | 15.19 m x 11.97 m |
| Basement | Recreational, Games Room | Measurements not available | ||
| Basement | Bedroom | Measurements not available | ||
| Main Level | Living Room | 19.98 m | 11.97 m | 19.98 m x 11.97 m |
| Main Level | Dining Room | Measurements not available | ||
| Main Level | Family Room | 16.99 m | 11.97 m | 16.99 m x 11.97 m |
| Main Level | Den | 13.38 m | 9.58 m | 13.38 m x 9.58 m |
| Main Level | Kitchen | 7.77 m | 13.58 m | 7.77 m x 13.58 m |
| Main Level | Eating Area | 9.97 m | 13.58 m | 9.97 m x 13.58 m |
https://www.realtor.ca/real-estate/27698815/17-matagami-street-brampton-bram-west-bram-west
Contact Us
Contact us for more information
Mohita Singh
Salesperson
(905) 456-9090
(905) 456-9091
www.hlmapleleaf.com/













