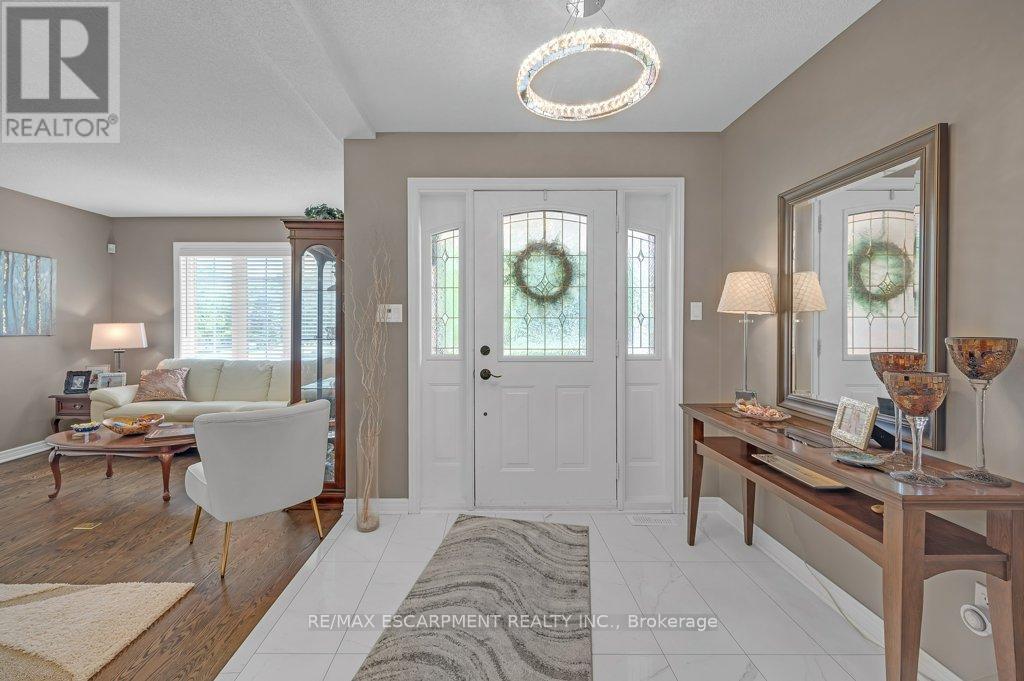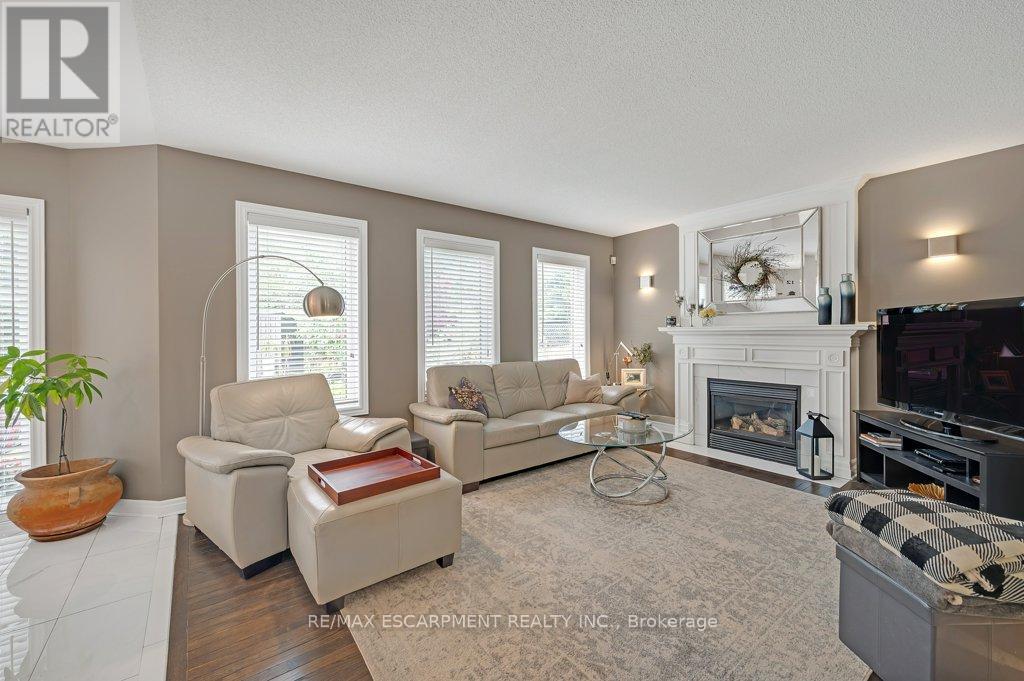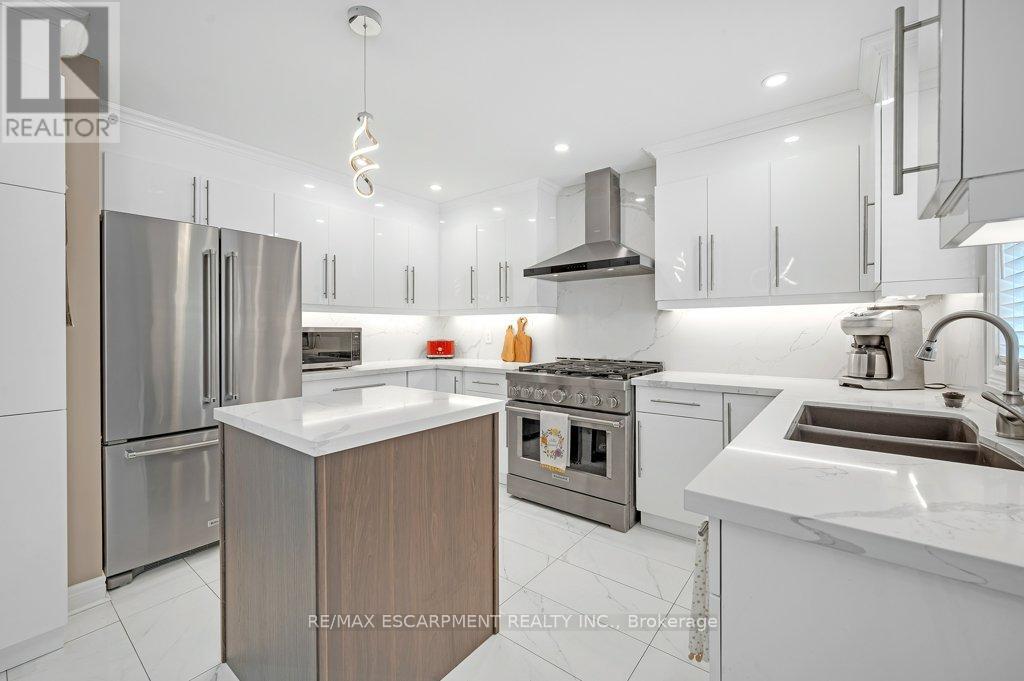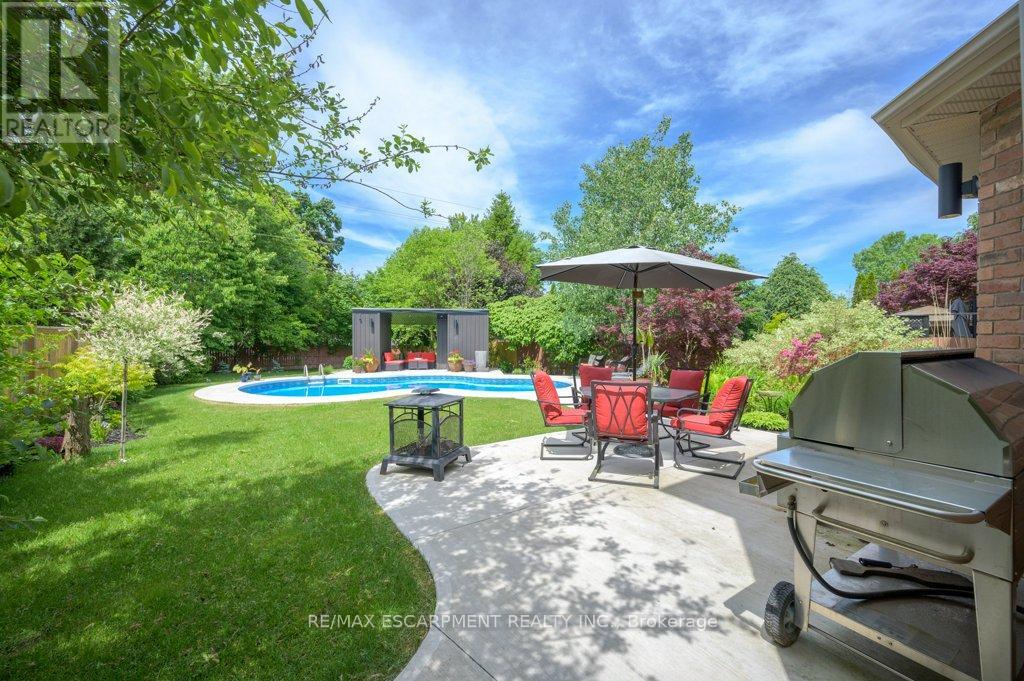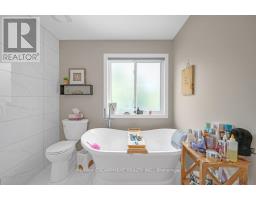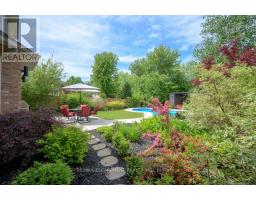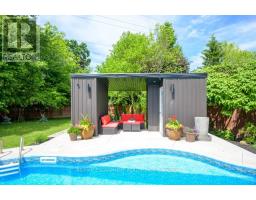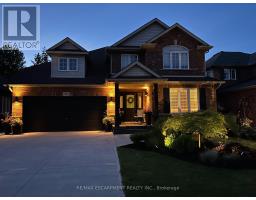17 Michaela Crescent Pelham, Ontario L0S 1E4
$1,389,000
Location, Location, Location isn't that rule # 1 in when considering buying a house? Let me address that for you Fonthill is an affluent community in Niagara that is equal parts charming and adventurous, soulful, and modern. Its one of those places that you didn't know you needed until you have it in your life. You will be surrounded by nature without compromising your proximity to all amenities. You will be a short drive to the Niagara Falls, the US border, 30 minutes to the Buffalo airport and 70 minutes to Toronto airport. Now lets talk about this property This property has been reconfigured, renovated, added to, and updated. There is new everything. Inside: All new flooring (no carpet) throughout the house hardwood (real) on level 1 and 2, engineered hardwood in the basement, updated kitchen including new appliances, 36 gas stove plus refrigerator with water filter, updated bathrooms (3.5 bathrooms), primary bedroom with walk in closet and ensuite with soaker tub and standalone glass shower, glass hand railings, finished basement c/w 2 bedrooms, full bathroom, recreation room and ample storage (office), updated windows, series 800 doors, all new light fixtures, new furnace and AC, new central vac, updated electrical hardware, switches, etc., roof 7 years old. A fourth bedroom is possible on the second level utilizing the unfinished space over the garage. Outside: professional designed revamped landscaping, new heated salt water 16 x 32 pool with a party platform, 3 variable system settings for energy efficiency, multi coloured nighttime lights, timer controlled exterior house, pool house and pergola lighting with canopy and storage shed, concrete driveway, walkways, and patio rod iron self-closing gates, insulated double garage has recently been painted. Whether you are looking to retire in a quite village atmosphere or looking for a safe community to raise your family this location and property checks all the boxes. (id:50886)
Property Details
| MLS® Number | X9301015 |
| Property Type | Single Family |
| AmenitiesNearBy | Hospital, Park |
| Features | Conservation/green Belt |
| ParkingSpaceTotal | 4 |
| PoolType | Inground Pool |
| Structure | Shed |
Building
| BathroomTotal | 4 |
| BedroomsAboveGround | 3 |
| BedroomsBelowGround | 2 |
| BedroomsTotal | 5 |
| Appliances | Garage Door Opener Remote(s), Central Vacuum, Dishwasher, Dryer, Garage Door Opener, Oven, Refrigerator, Stove, Washer |
| BasementDevelopment | Finished |
| BasementType | Full (finished) |
| ConstructionStyleAttachment | Detached |
| CoolingType | Central Air Conditioning |
| ExteriorFinish | Brick, Vinyl Siding |
| FireplacePresent | Yes |
| FoundationType | Poured Concrete |
| HalfBathTotal | 1 |
| HeatingFuel | Natural Gas |
| HeatingType | Forced Air |
| StoriesTotal | 2 |
| SizeInterior | 1499.9875 - 1999.983 Sqft |
| Type | House |
| UtilityWater | Municipal Water |
Parking
| Attached Garage |
Land
| Acreage | No |
| FenceType | Fenced Yard |
| LandAmenities | Hospital, Park |
| Sewer | Septic System |
| SizeDepth | 171 Ft ,4 In |
| SizeFrontage | 50 Ft ,10 In |
| SizeIrregular | 50.9 X 171.4 Ft |
| SizeTotalText | 50.9 X 171.4 Ft|under 1/2 Acre |
| ZoningDescription | R-2 |
Rooms
| Level | Type | Length | Width | Dimensions |
|---|---|---|---|---|
| Second Level | Primary Bedroom | 7.11 m | 3.81 m | 7.11 m x 3.81 m |
| Second Level | Bedroom | 4.52 m | 3.12 m | 4.52 m x 3.12 m |
| Second Level | Bedroom | 3.53 m | 4.17 m | 3.53 m x 4.17 m |
| Basement | Bedroom | 3.38 m | 4.22 m | 3.38 m x 4.22 m |
| Basement | Bedroom | 3.38 m | 3.96 m | 3.38 m x 3.96 m |
| Basement | Recreational, Games Room | 3.91 m | 4.09 m | 3.91 m x 4.09 m |
| Main Level | Living Room | 3.4 m | 2.82 m | 3.4 m x 2.82 m |
| Main Level | Kitchen | 2.69 m | 3.78 m | 2.69 m x 3.78 m |
| Main Level | Dining Room | 2.82 m | 3.53 m | 2.82 m x 3.53 m |
| Main Level | Family Room | 4.83 m | 3.68 m | 4.83 m x 3.68 m |
| Main Level | Eating Area | 3.4 m | 3.3 m | 3.4 m x 3.3 m |
| Main Level | Laundry Room | 1.88 m | 2.69 m | 1.88 m x 2.69 m |
Utilities
| Cable | Available |
| Sewer | Installed |
https://www.realtor.ca/real-estate/27369616/17-michaela-crescent-pelham
Interested?
Contact us for more information
Lisa Marie Milroy
Broker
502 Brant St 1g
Burlington, Ontario L7R 2G4



