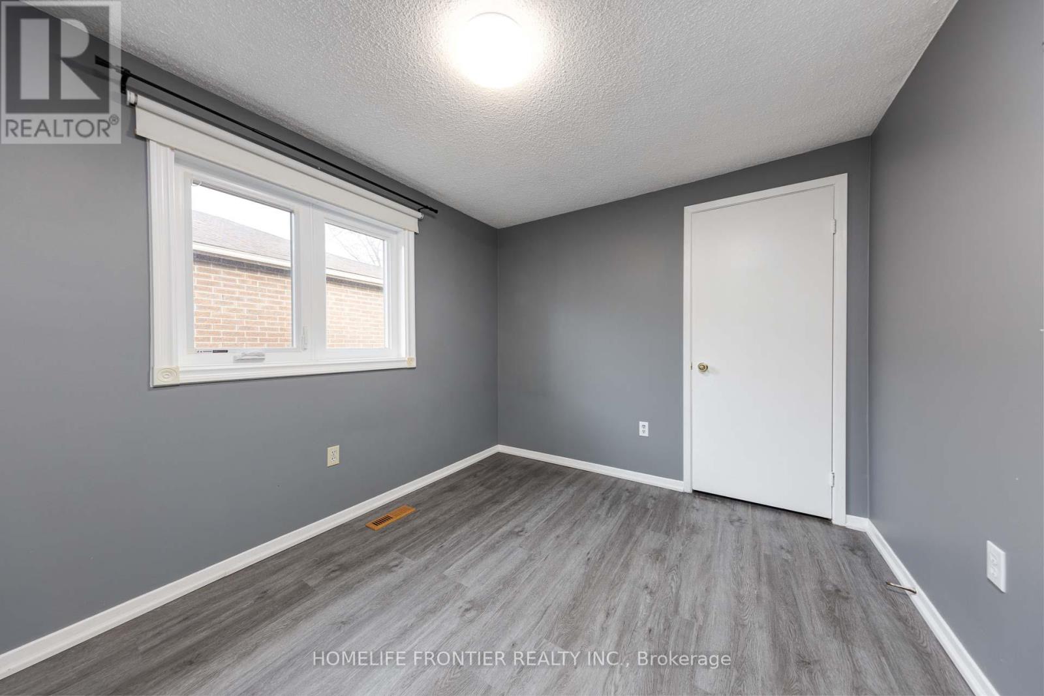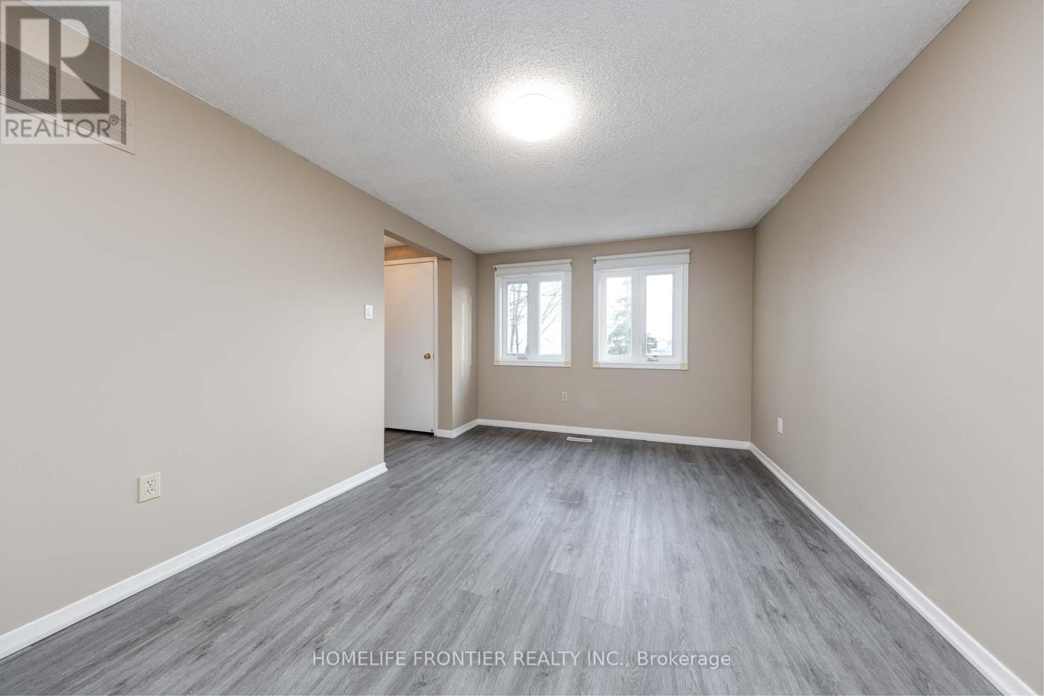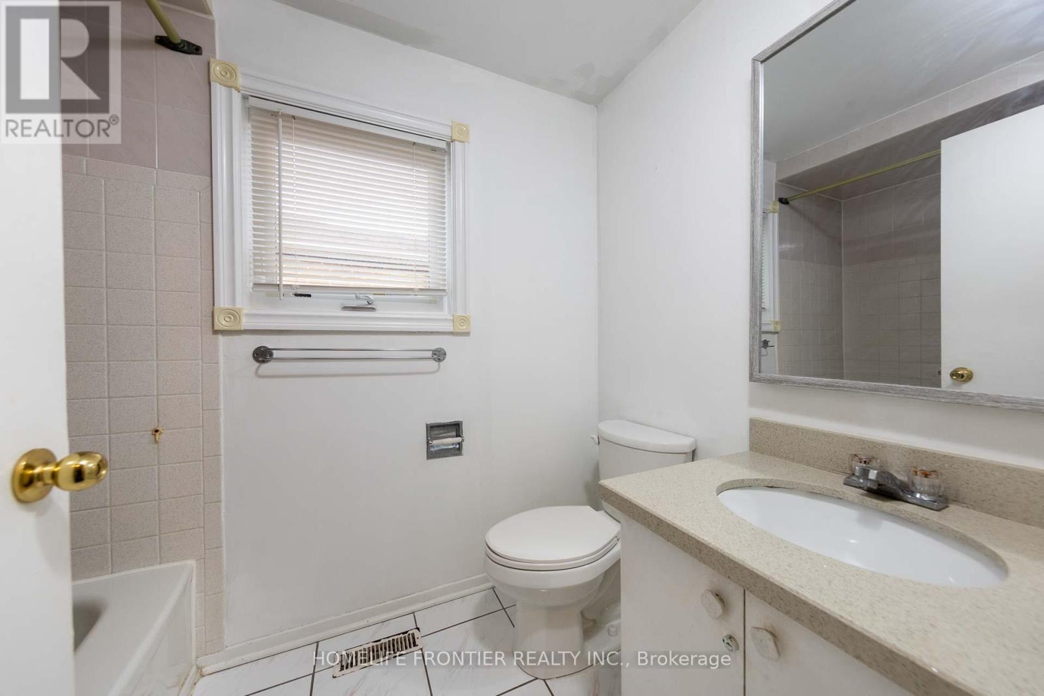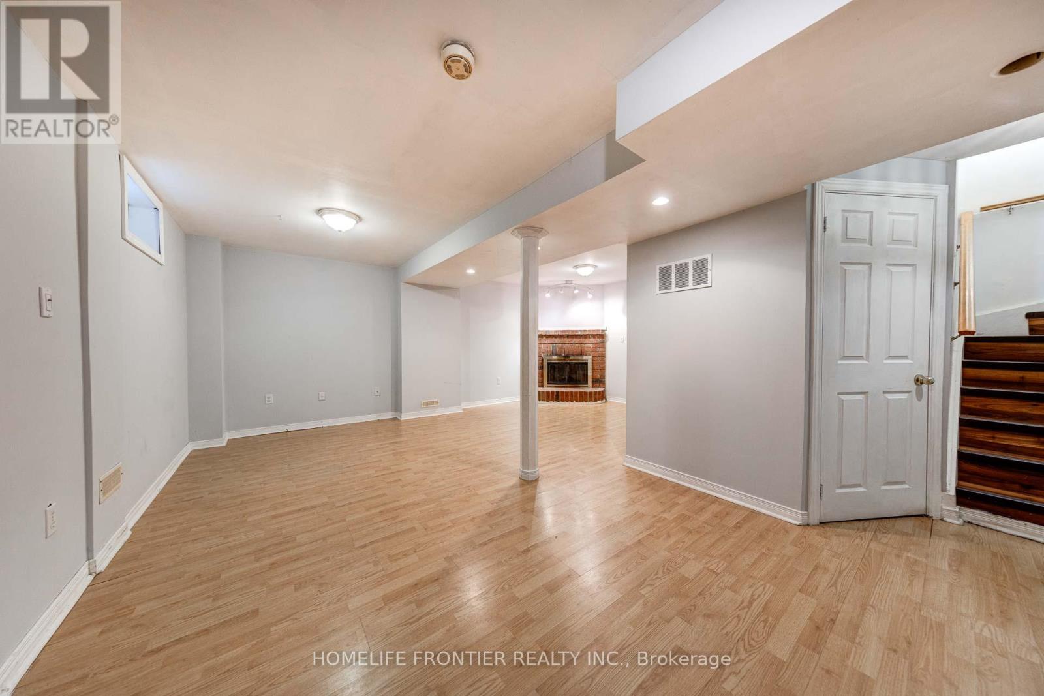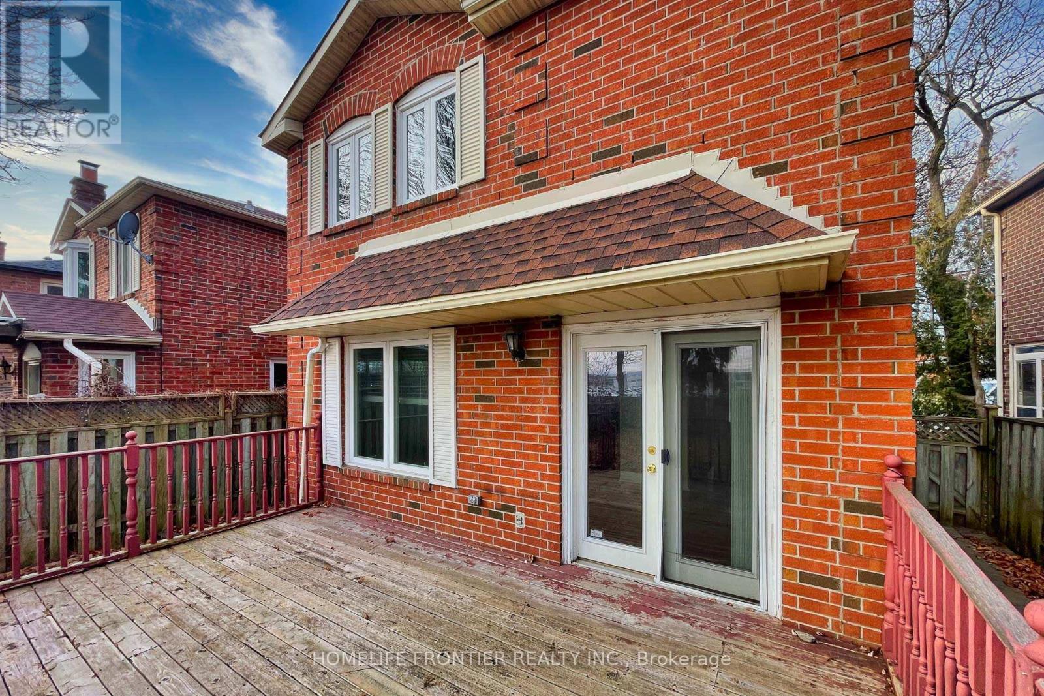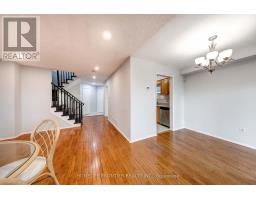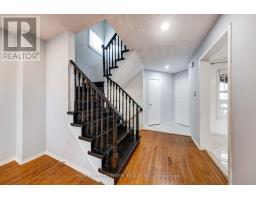17 Miley Drive Markham, Ontario L3R 4V1
$3,400 Monthly
Located in the highly demanded Markville area, this home features 3 good-sized bedrooms, open concept functional layout, large Living Room with pot lights, kitchen with quartz counter top and breakfast area, primary bedroom with 4-piece ensuite and 2 closets. Long driveway parks 2cars! Close to Markville Mall, Centennial Go station, Austin Drive Park, Markham Centennial Park & community centre, walking trails, Foody Mart supermarket, Central Park Public School etc. Minutes to Highway 407! **EXTRAS** Dishwasher to be replaced by closing. Cvac and fireplace are included in as-is condition.Tenant is responsible for all utilities, hot water tank rental, snow removal and lawn mowing. ** This is a linked property.** (id:50886)
Property Details
| MLS® Number | N11899351 |
| Property Type | Single Family |
| Community Name | Markville |
| Features | Carpet Free |
| Parking Space Total | 3 |
Building
| Bathroom Total | 3 |
| Bedrooms Above Ground | 3 |
| Bedrooms Total | 3 |
| Appliances | Garage Door Opener Remote(s), Water Heater - Tankless, Dishwasher, Dryer, Garage Door Opener, Refrigerator, Stove, Washer, Window Coverings |
| Basement Development | Finished |
| Basement Type | N/a (finished) |
| Construction Style Attachment | Detached |
| Cooling Type | Central Air Conditioning |
| Exterior Finish | Brick |
| Flooring Type | Laminate, Ceramic |
| Foundation Type | Poured Concrete |
| Half Bath Total | 1 |
| Heating Fuel | Natural Gas |
| Heating Type | Forced Air |
| Stories Total | 2 |
| Type | House |
| Utility Water | Municipal Water |
Parking
| Attached Garage |
Land
| Acreage | No |
| Sewer | Sanitary Sewer |
Rooms
| Level | Type | Length | Width | Dimensions |
|---|---|---|---|---|
| Second Level | Primary Bedroom | 4.4 m | 3.16 m | 4.4 m x 3.16 m |
| Second Level | Bedroom | 3.1 m | 2.73 m | 3.1 m x 2.73 m |
| Second Level | Bedroom | 3.1 m | 2.73 m | 3.1 m x 2.73 m |
| Basement | Recreational, Games Room | 5.83 m | 3.36 m | 5.83 m x 3.36 m |
| Ground Level | Living Room | 5.1 m | 3.43 m | 5.1 m x 3.43 m |
| Ground Level | Dining Room | 2.98 m | 2.54 m | 2.98 m x 2.54 m |
| Ground Level | Kitchen | 2.74 m | 2.13 m | 2.74 m x 2.13 m |
| Ground Level | Eating Area | 2.13 m | 1.62 m | 2.13 m x 1.62 m |
Utilities
| Cable | Available |
https://www.realtor.ca/real-estate/27751217/17-miley-drive-markham-markville-markville
Contact Us
Contact us for more information
Sharon Sau-Wan Ng
Broker
7620 Yonge Street Unit 400
Thornhill, Ontario L4J 1V9
(416) 218-8800
(416) 218-8807
Chun Yip Andy Kwong
Salesperson
7620 Yonge Street Unit 400
Thornhill, Ontario L4J 1V9
(416) 218-8800
(416) 218-8807



























