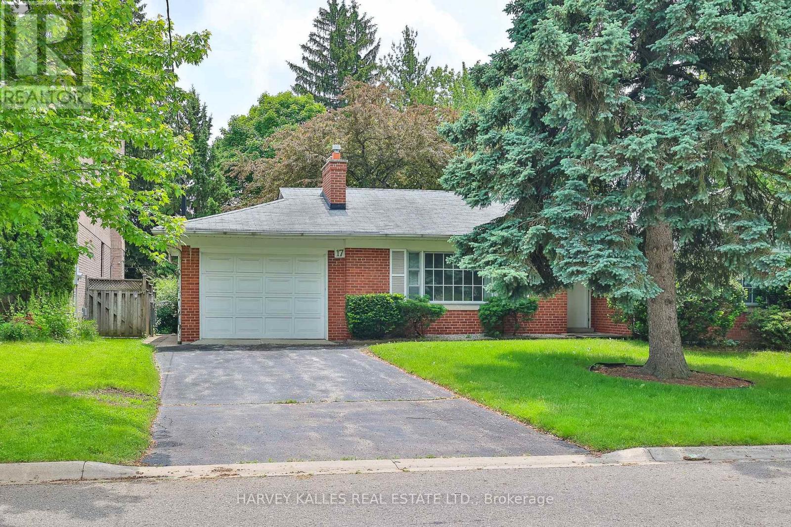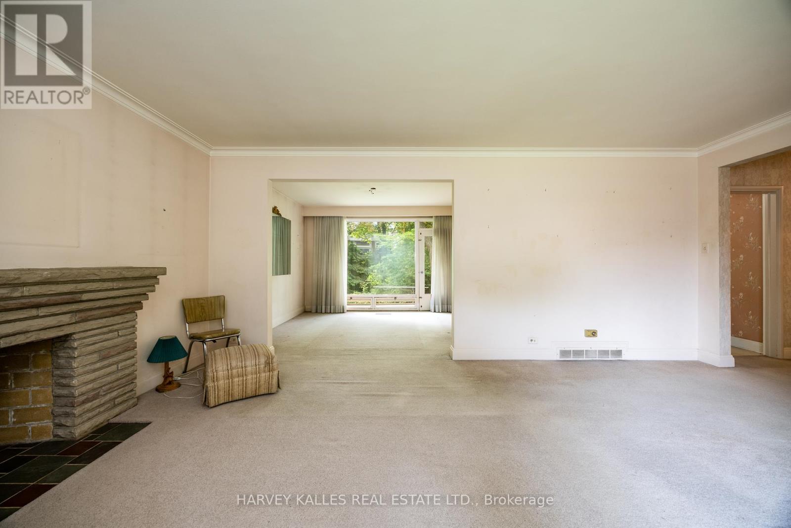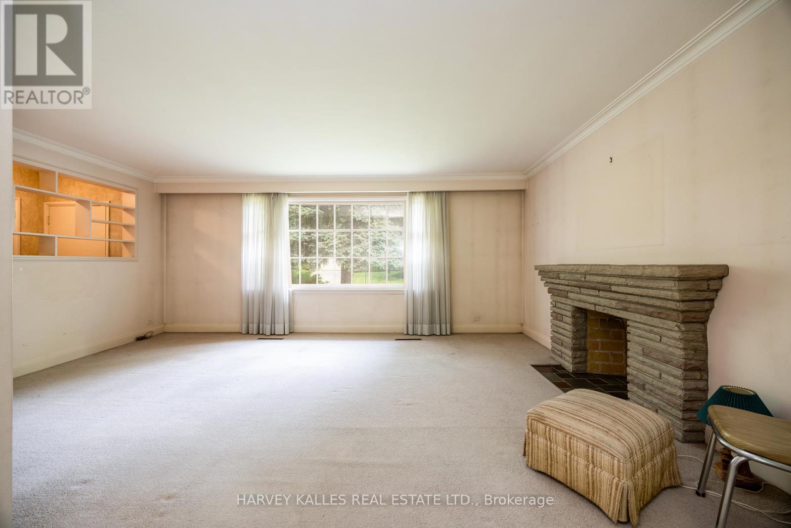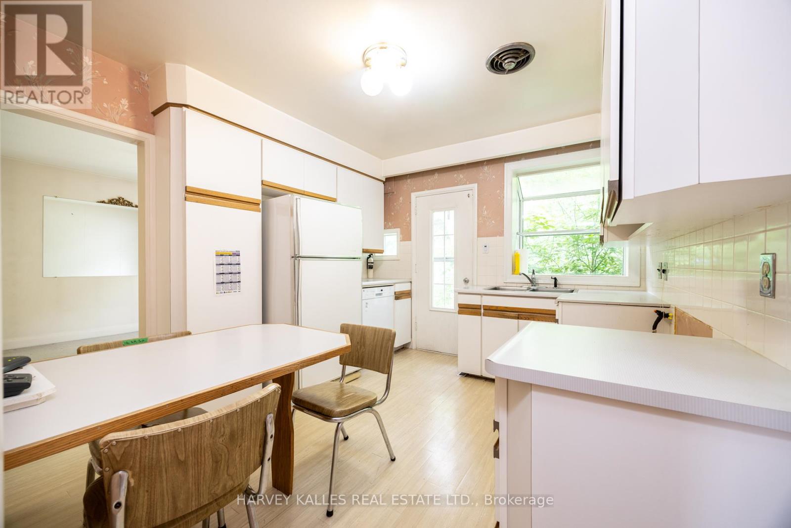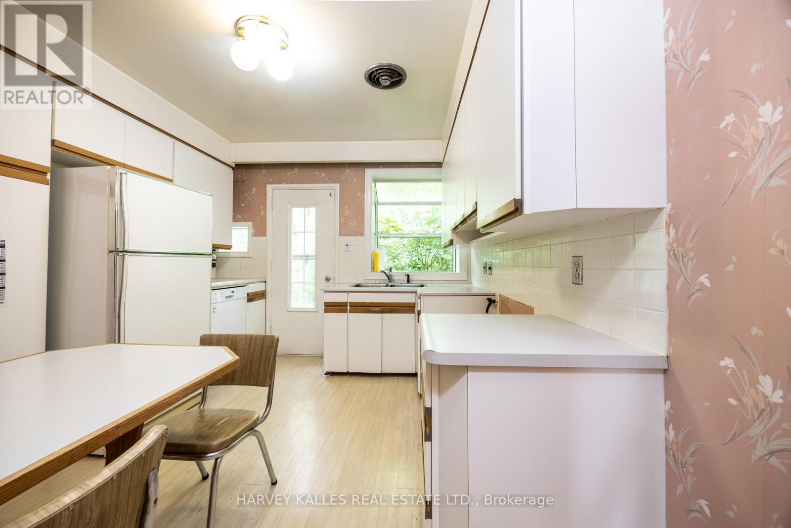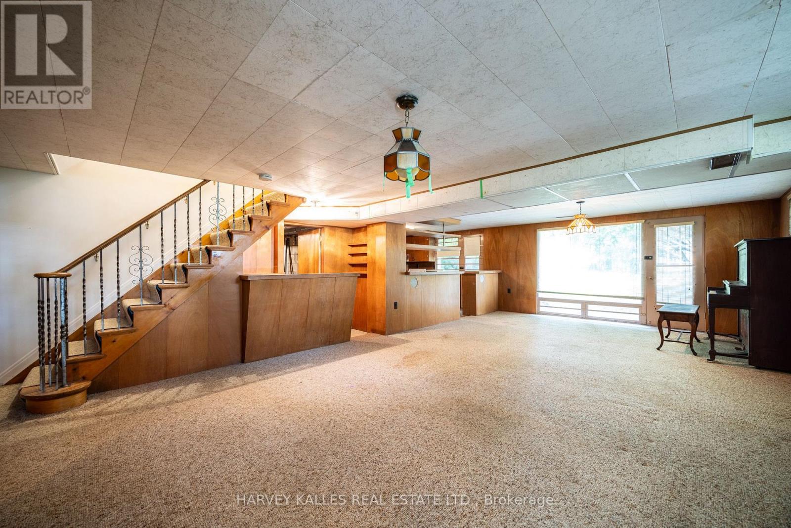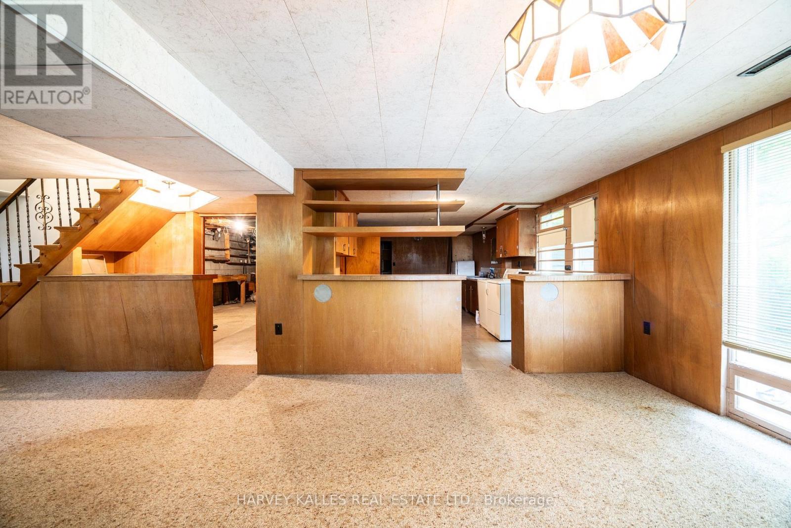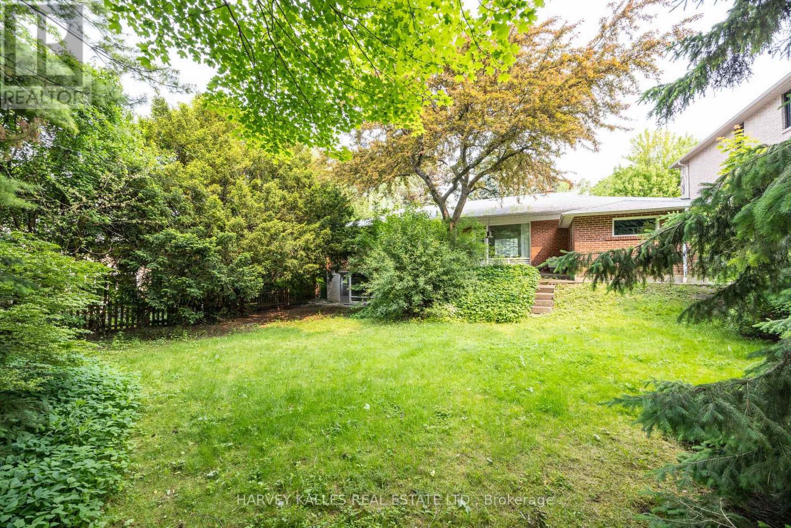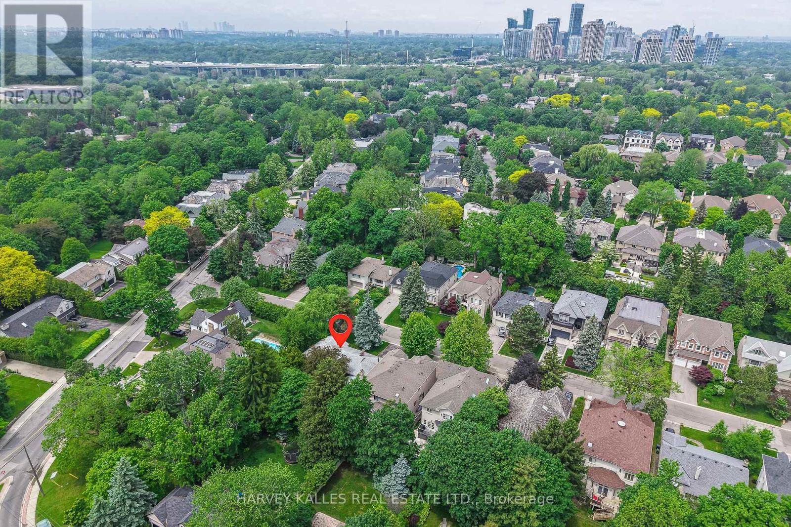17 Munro Boulevard Toronto, Ontario M2L 1C1
$2,450,000
A Rare Opportunity To Own A 66-Foot Wide Lot On One Of The Most Sought-After Streets In The Prestigious St. Andrews Neighborhood. This Exceptional Property Offers Outstanding Potential In One Of Toronto's Most Coveted Communities. Build Your Custom Dream Home Or Renovate To Create A Stunning Residence Surrounded By Executive Homes And Luxury New Builds. Enjoy Walkouts From Both The Main Level And Lower Level To A Beautiful, Tranquil Backyard. A Private And Peaceful Setting Ideal For Entertaining Or Relaxing. Includes A Two-Car Tandem Garage Offering Generous Parking And Storage. Located Just Minutes Away From The York Mills Subway, HWY 401, The DVP, Upscale Shopping, Dining, Picturesque Parks, And Top-Tier Public And Private Schools. (id:50886)
Property Details
| MLS® Number | C12206005 |
| Property Type | Single Family |
| Neigbourhood | North York |
| Community Name | St. Andrew-Windfields |
| Equipment Type | Water Heater |
| Parking Space Total | 6 |
| Rental Equipment Type | Water Heater |
Building
| Bathroom Total | 2 |
| Bedrooms Above Ground | 3 |
| Bedrooms Total | 3 |
| Architectural Style | Bungalow |
| Basement Development | Finished |
| Basement Features | Walk Out |
| Basement Type | N/a (finished) |
| Construction Style Attachment | Detached |
| Cooling Type | Central Air Conditioning |
| Exterior Finish | Brick |
| Fireplace Present | Yes |
| Flooring Type | Carpeted, Laminate |
| Foundation Type | Unknown |
| Half Bath Total | 1 |
| Heating Fuel | Natural Gas |
| Heating Type | Forced Air |
| Stories Total | 1 |
| Size Interior | 1,100 - 1,500 Ft2 |
| Type | House |
| Utility Water | Municipal Water |
Parking
| Garage |
Land
| Acreage | No |
| Sewer | Sanitary Sewer |
| Size Depth | 116 Ft ,2 In |
| Size Frontage | 66 Ft ,1 In |
| Size Irregular | 66.1 X 116.2 Ft |
| Size Total Text | 66.1 X 116.2 Ft |
Rooms
| Level | Type | Length | Width | Dimensions |
|---|---|---|---|---|
| Main Level | Living Room | 5.73 m | 4.03 m | 5.73 m x 4.03 m |
| Main Level | Dining Room | 3.56 m | 3.53 m | 3.56 m x 3.53 m |
| Main Level | Kitchen | 3.52 m | 3.1 m | 3.52 m x 3.1 m |
| Main Level | Primary Bedroom | 4.58 m | 3.95 m | 4.58 m x 3.95 m |
| Main Level | Bedroom 2 | 3.57 m | 3.53 m | 3.57 m x 3.53 m |
| Main Level | Bedroom 3 | 3.53 m | 2.64 m | 3.53 m x 2.64 m |
| Main Level | Recreational, Games Room | 9.15 m | 5.63 m | 9.15 m x 5.63 m |
Contact Us
Contact us for more information
Mark Aliassa
Broker
(416) 820-1020
www.markaliassa.com/
2145 Avenue Road
Toronto, Ontario M5M 4B2
(416) 441-2888
www.harveykalles.com/
Anthony Franciotti
Broker
(416) 997-5694
www.soldbyanthony.ca/
www.facebook.com/soldtoronto
twitter.com/soldtoronto
ca.linkedin.com/in/anthonyfranciotti
2145 Avenue Road
Toronto, Ontario M5M 4B2
(416) 441-2888
www.harveykalles.com/

