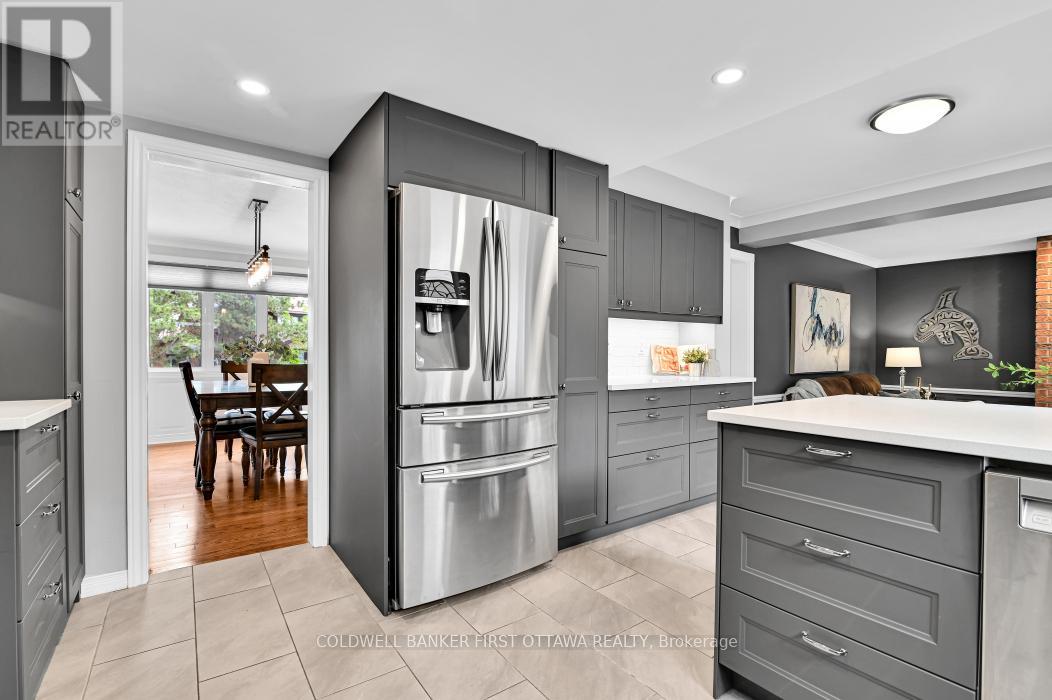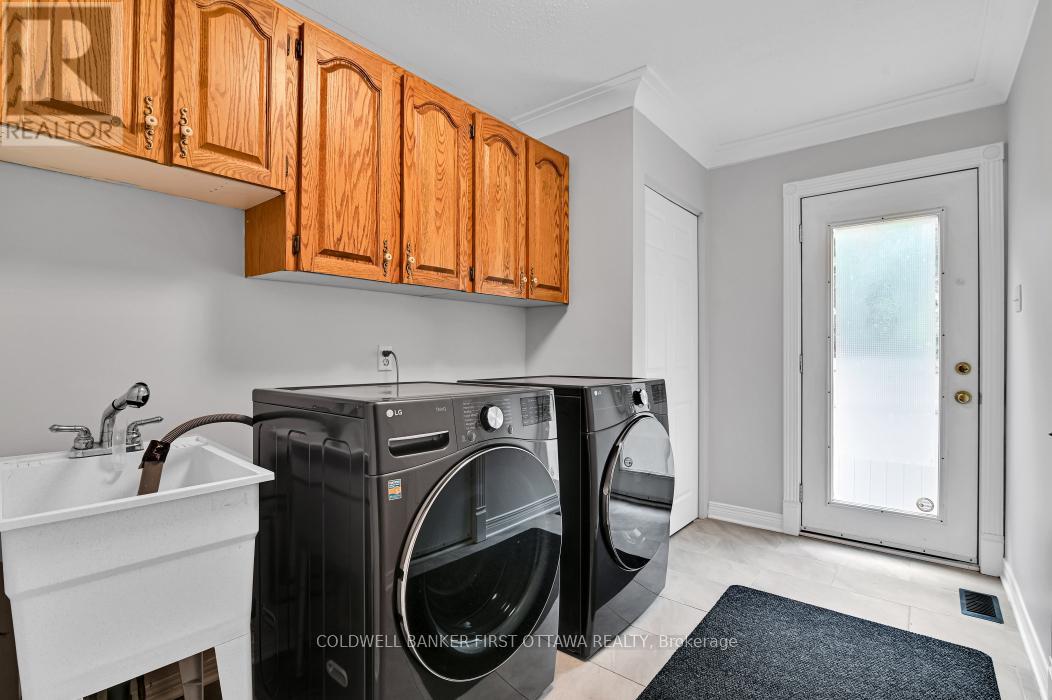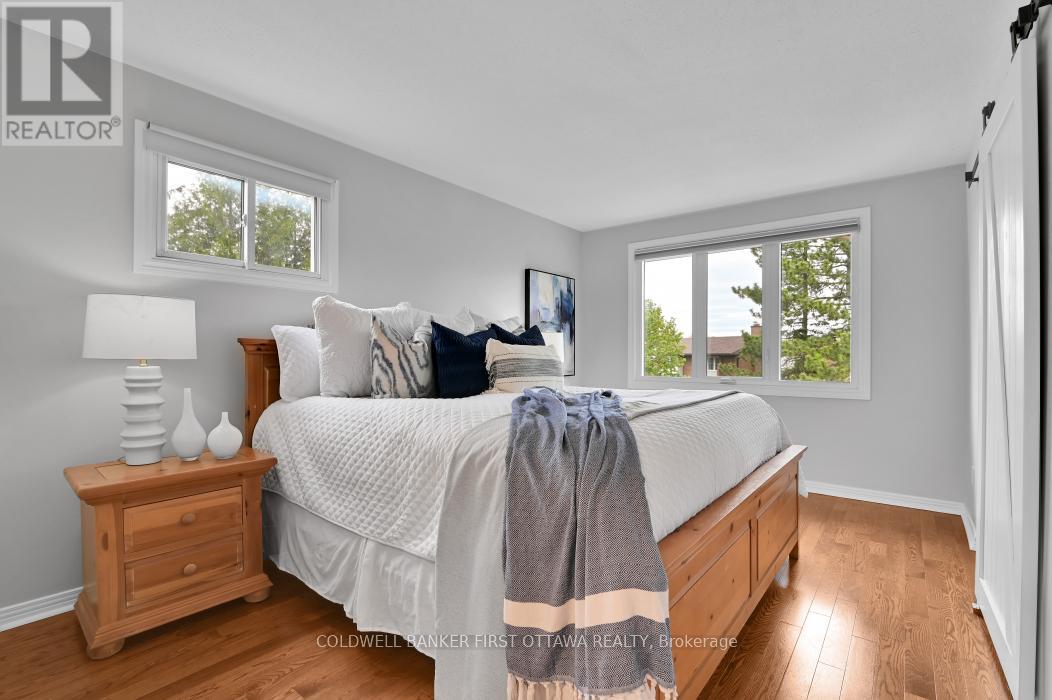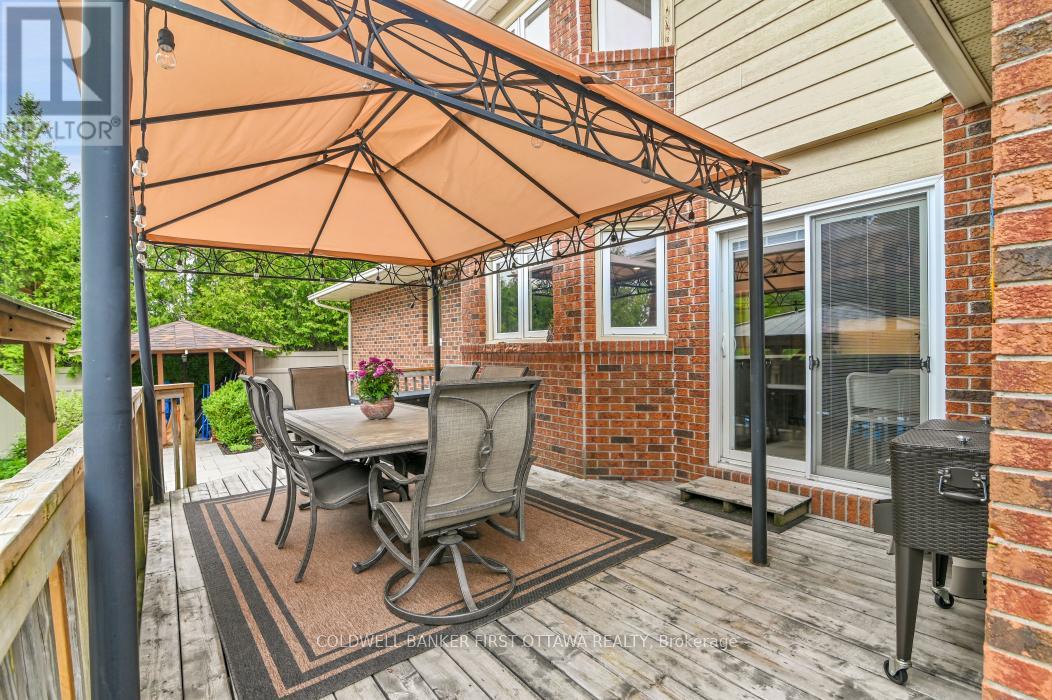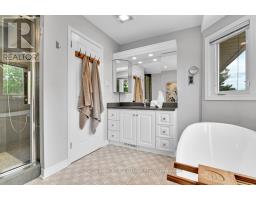17 Nanook Crescent Ottawa, Ontario K2L 2A6
$975,000
Welcome to 17 Nanook Crescent A Private Retreat in the Heart of Katimavik -Tucked away on a quiet, family-friendly crescent, this classic centre-hall home offers the privacy and tranquility you have been searching for. The oversized, treed backyard has no rear neighbours and is your personal oasis, featuring a heated inground pool, deck, gazebos, patio, landscaped gardens, fencing, and a storage shed - your very own cottage in the city. The main floor showcases a traditional layout with formal living and dining rooms, a cozy family room with gas fireplace, and a renovated chefs kitchen (2020) with direct access to the back deck - perfect for entertaining. A powder room, laundry/mudroom with side entry, and inside access to the garage complete the main level. Upstairs, you'll find a spacious Primary bedroom with a luxurious ensuite (2018), a full main bath, and two additional large bedrooms. The fourth bedroom, currently configured as a walk-in closet for the primary, can easily be converted back, as the original door to the hallway remains in place. The finished basement offers a large recreation room, games area, 2-piece bath, and plenty of storage space - ideal for family fun or a home gym setup.. Updates include: roof/2015, furnace and a/c/2021, windows/2015, front entry steps 2016, stunning kitchen reno/2020, main floor tile/2020, main bath/2005, ensuite/2018, pool heater, pump, filter/2018, pool liner/2019, fence and pool patio surround/2023, wooden gazebo/2023. Located in the sought-after community of Katimavik, you will enjoy easy access to Highway 417, public transit, shopping, dining, a movie theatre, and excellent schools. The neighbourhood features numerous parks, scenic walking paths, and a variety of recreational facilities. 17 Nanook Crescent offers the perfect blend of privacy, space, and convenience - WELCOME HOME. (id:50886)
Property Details
| MLS® Number | X12161350 |
| Property Type | Single Family |
| Community Name | 9002 - Kanata - Katimavik |
| Equipment Type | Water Heater - Gas |
| Features | Flat Site |
| Parking Space Total | 6 |
| Pool Type | Inground Pool |
| Rental Equipment Type | Water Heater - Gas |
| Structure | Deck |
Building
| Bathroom Total | 4 |
| Bedrooms Above Ground | 4 |
| Bedrooms Total | 4 |
| Age | 31 To 50 Years |
| Amenities | Fireplace(s) |
| Appliances | Garage Door Opener Remote(s), Dishwasher, Dryer, Garage Door Opener, Microwave, Stove, Washer, Window Coverings, Refrigerator |
| Basement Development | Partially Finished |
| Basement Type | N/a (partially Finished) |
| Construction Style Attachment | Detached |
| Cooling Type | Central Air Conditioning |
| Exterior Finish | Brick, Vinyl Siding |
| Fireplace Present | Yes |
| Fireplace Total | 1 |
| Foundation Type | Poured Concrete |
| Half Bath Total | 2 |
| Heating Fuel | Natural Gas |
| Heating Type | Forced Air |
| Stories Total | 2 |
| Size Interior | 1,500 - 2,000 Ft2 |
| Type | House |
| Utility Water | Municipal Water |
Parking
| Attached Garage | |
| Garage | |
| Inside Entry |
Land
| Acreage | No |
| Landscape Features | Landscaped |
| Sewer | Sanitary Sewer |
| Size Depth | 114 Ft ,3 In |
| Size Frontage | 53 Ft ,2 In |
| Size Irregular | 53.2 X 114.3 Ft |
| Size Total Text | 53.2 X 114.3 Ft |
Rooms
| Level | Type | Length | Width | Dimensions |
|---|---|---|---|---|
| Second Level | Bedroom 4 | 3.04 m | 2.46 m | 3.04 m x 2.46 m |
| Second Level | Bathroom | 3.05 m | 2.44 m | 3.05 m x 2.44 m |
| Second Level | Bathroom | 3 m | 2.33 m | 3 m x 2.33 m |
| Second Level | Primary Bedroom | 5.64 m | 3.05 m | 5.64 m x 3.05 m |
| Second Level | Bedroom 2 | 3.5 m | 3.5 m | 3.5 m x 3.5 m |
| Second Level | Bedroom 3 | 3.35 m | 3.2 m | 3.35 m x 3.2 m |
| Basement | Bathroom | 1.74 m | 1.74 m | 1.74 m x 1.74 m |
| Basement | Games Room | 2.9 m | 7.92 m | 2.9 m x 7.92 m |
| Basement | Recreational, Games Room | 4.57 m | 3.66 m | 4.57 m x 3.66 m |
| Main Level | Living Room | 4.33 m | 3.2 m | 4.33 m x 3.2 m |
| Main Level | Bathroom | 2.13 m | 1.21 m | 2.13 m x 1.21 m |
| Main Level | Foyer | 3.05 m | 1.83 m | 3.05 m x 1.83 m |
| Main Level | Dining Room | 4.06 m | 3.04 m | 4.06 m x 3.04 m |
| Main Level | Family Room | 5.38 m | 3.35 m | 5.38 m x 3.35 m |
| Main Level | Kitchen | 5.33 m | 3.81 m | 5.33 m x 3.81 m |
| Main Level | Laundry Room | 3.07 m | 2.13 m | 3.07 m x 2.13 m |
Utilities
| Cable | Installed |
| Sewer | Installed |
https://www.realtor.ca/real-estate/28341458/17-nanook-crescent-ottawa-9002-kanata-katimavik
Contact Us
Contact us for more information
Carol Traversy
Salesperson
caroltraversy.com/
2 Hobin Street
Ottawa, Ontario K2S 1C3
(613) 831-9628
(613) 831-9626
Perry Pavlovic
Salesperson
www.perrypavlovic.com/
2 Hobin Street
Ottawa, Ontario K2S 1C3
(613) 831-9628
(613) 831-9626










