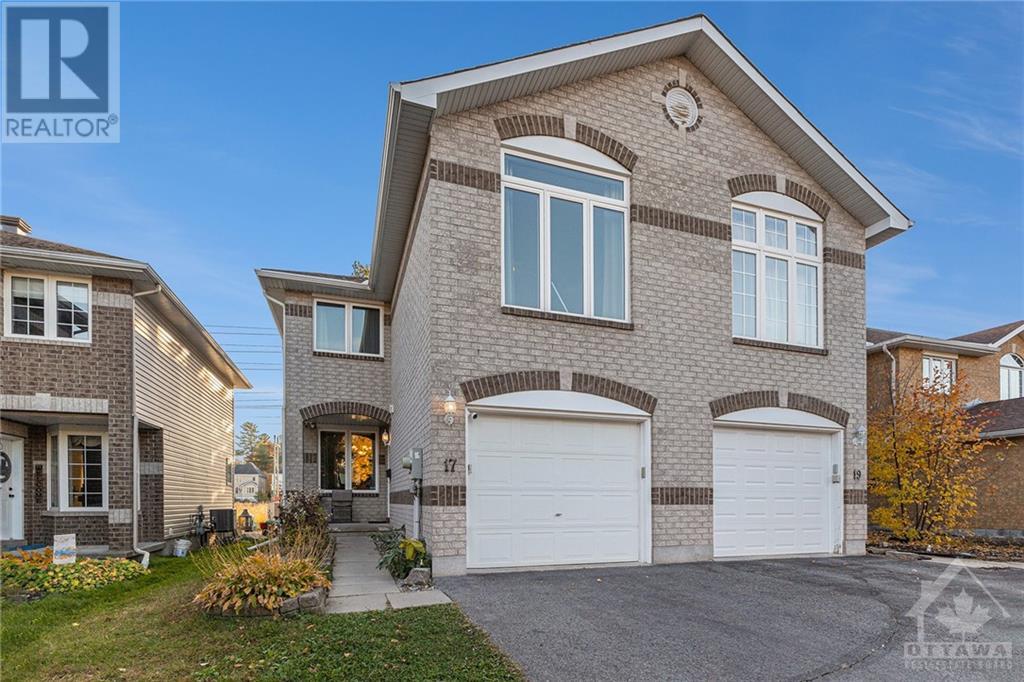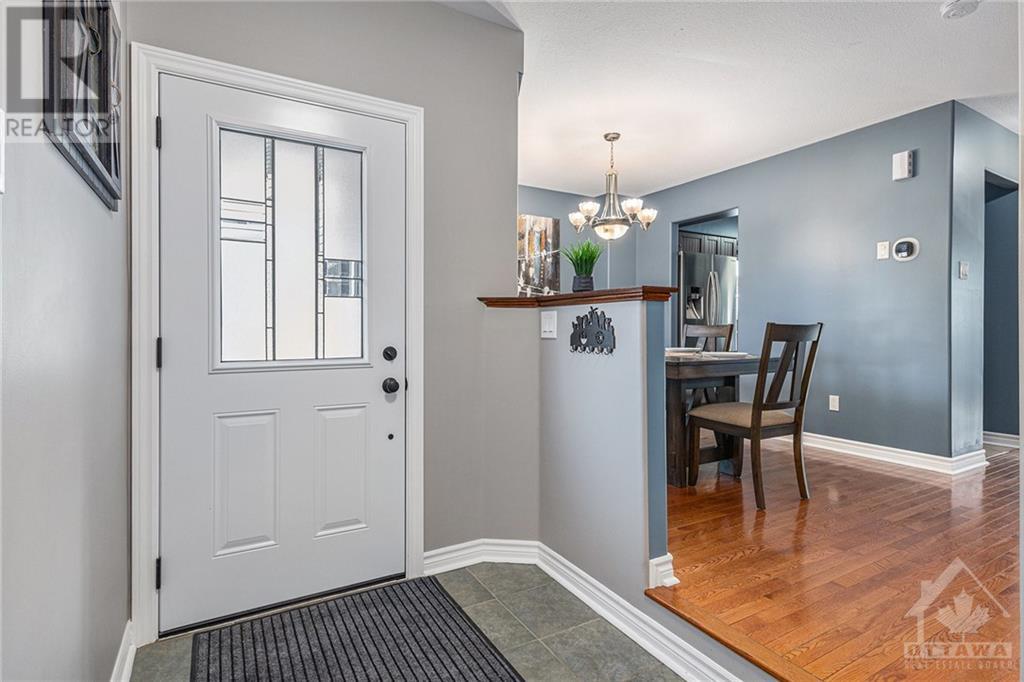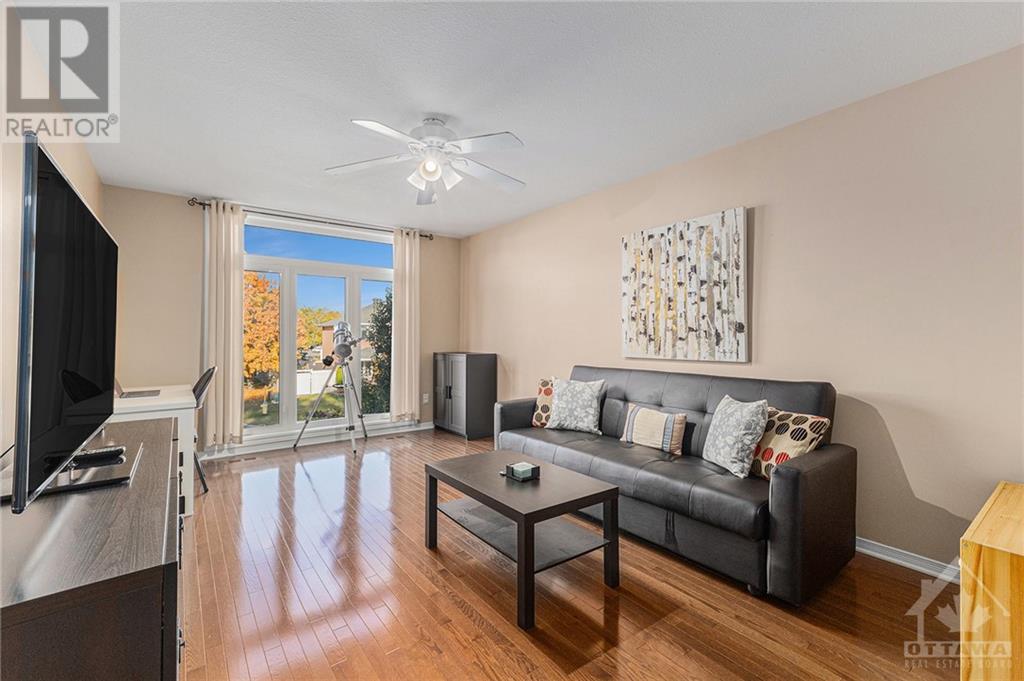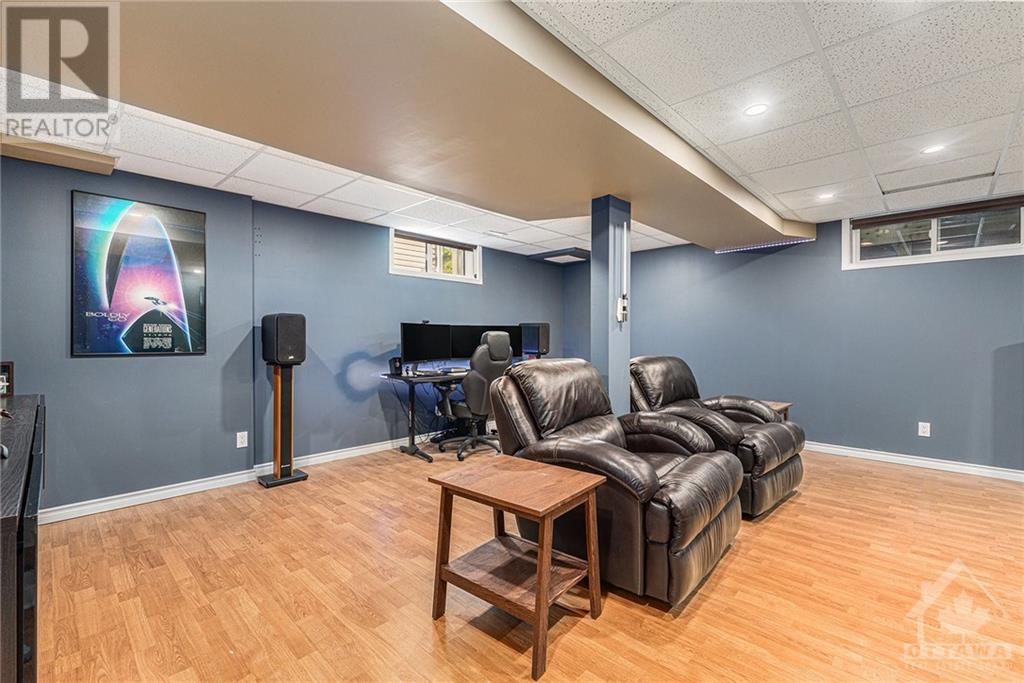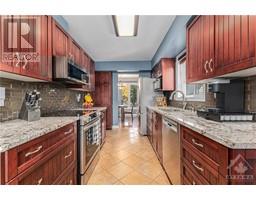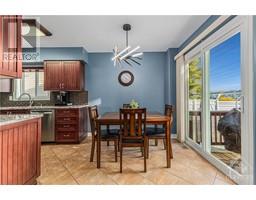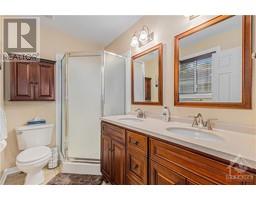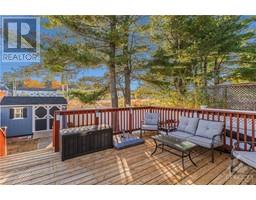17 Newcastle Avenue Kanata, Ontario K2K 3B4
$737,900
17 Newcastle Avenue is a rarely offered, quality-built semi-detached home located on an extremely quiet street with no rear neighbors. The spacious main level features an elegant living room with a large window supplying plenty of natural light, a formal dining area, and a walk-through eat-in kitchen with stainless steel appliances, granite countertops, and ample cupboard space. Hardwood and ceramic flooring run throughout. Patio doors lead to a 17x10 deck and a private PVC-fenced backyard with a garden shed. Upstairs, you'll find a roomy primary bedroom with a walk-in closet and a 3-piece ensuite, two additional good-sized bedrooms, a 3-piece main bath, and a large den/bonus room with a gas fireplace. The fully finished basement offers a large family/rec room (perfect for a theater setup), a laundry room, and plenty of storage. Conveniently located just minutes from the Richcraft Rec Complex, DND Carling Campus, schools, trails, parks, transit, and all amenities. (id:50886)
Open House
This property has open houses!
2:00 pm
Ends at:4:00 pm
Property Details
| MLS® Number | 1417183 |
| Property Type | Single Family |
| Neigbourhood | Morgans Grant |
| AmenitiesNearBy | Golf Nearby, Recreation Nearby, Shopping |
| CommunityFeatures | Family Oriented |
| Features | Recreational, Automatic Garage Door Opener |
| ParkingSpaceTotal | 3 |
| StorageType | Storage Shed |
| Structure | Deck |
Building
| BathroomTotal | 3 |
| BedroomsAboveGround | 3 |
| BedroomsTotal | 3 |
| Appliances | Refrigerator, Dishwasher, Dryer, Microwave, Stove, Washer, Blinds |
| BasementDevelopment | Finished |
| BasementType | Full (finished) |
| ConstructedDate | 2000 |
| ConstructionStyleAttachment | Semi-detached |
| CoolingType | Central Air Conditioning |
| ExteriorFinish | Brick, Siding, Vinyl |
| FireProtection | Smoke Detectors |
| FireplacePresent | Yes |
| FireplaceTotal | 1 |
| Fixture | Drapes/window Coverings, Ceiling Fans |
| FlooringType | Hardwood, Laminate, Ceramic |
| FoundationType | Poured Concrete |
| HalfBathTotal | 1 |
| HeatingFuel | Natural Gas |
| HeatingType | Forced Air |
| StoriesTotal | 2 |
| Type | House |
| UtilityWater | Municipal Water |
Parking
| Attached Garage |
Land
| AccessType | Highway Access |
| Acreage | No |
| FenceType | Fenced Yard |
| LandAmenities | Golf Nearby, Recreation Nearby, Shopping |
| LandscapeFeatures | Landscaped |
| SizeDepth | 119 Ft ,9 In |
| SizeFrontage | 24 Ft ,7 In |
| SizeIrregular | 24.61 Ft X 119.75 Ft |
| SizeTotalText | 24.61 Ft X 119.75 Ft |
| ZoningDescription | Semi-detached Reside |
Rooms
| Level | Type | Length | Width | Dimensions |
|---|---|---|---|---|
| Second Level | Den | 18'0" x 11'0" | ||
| Second Level | Primary Bedroom | 14'0" x 10'0" | ||
| Second Level | Bedroom | 9'0" x 11'0" | ||
| Second Level | Bedroom | 8'5" x 11'0" | ||
| Second Level | 3pc Ensuite Bath | 8'5" x 5'5" | ||
| Second Level | Full Bathroom | 10'0" x 5'5" | ||
| Basement | Recreation Room | 18'0" x 18'0" | ||
| Basement | Laundry Room | 10'0" x 10'0" | ||
| Main Level | Kitchen | 20'0" x 8'0" | ||
| Main Level | Living Room | 16'0" x 10'0" | ||
| Main Level | Dining Room | 13'5" x 9'5" | ||
| Main Level | Partial Bathroom | 4'5" x 6'0" |
https://www.realtor.ca/real-estate/27576497/17-newcastle-avenue-kanata-morgans-grant
Interested?
Contact us for more information
Trevor Crane
Salesperson
403 Bank Street
Ottawa, Ontario K2P 1Y6

