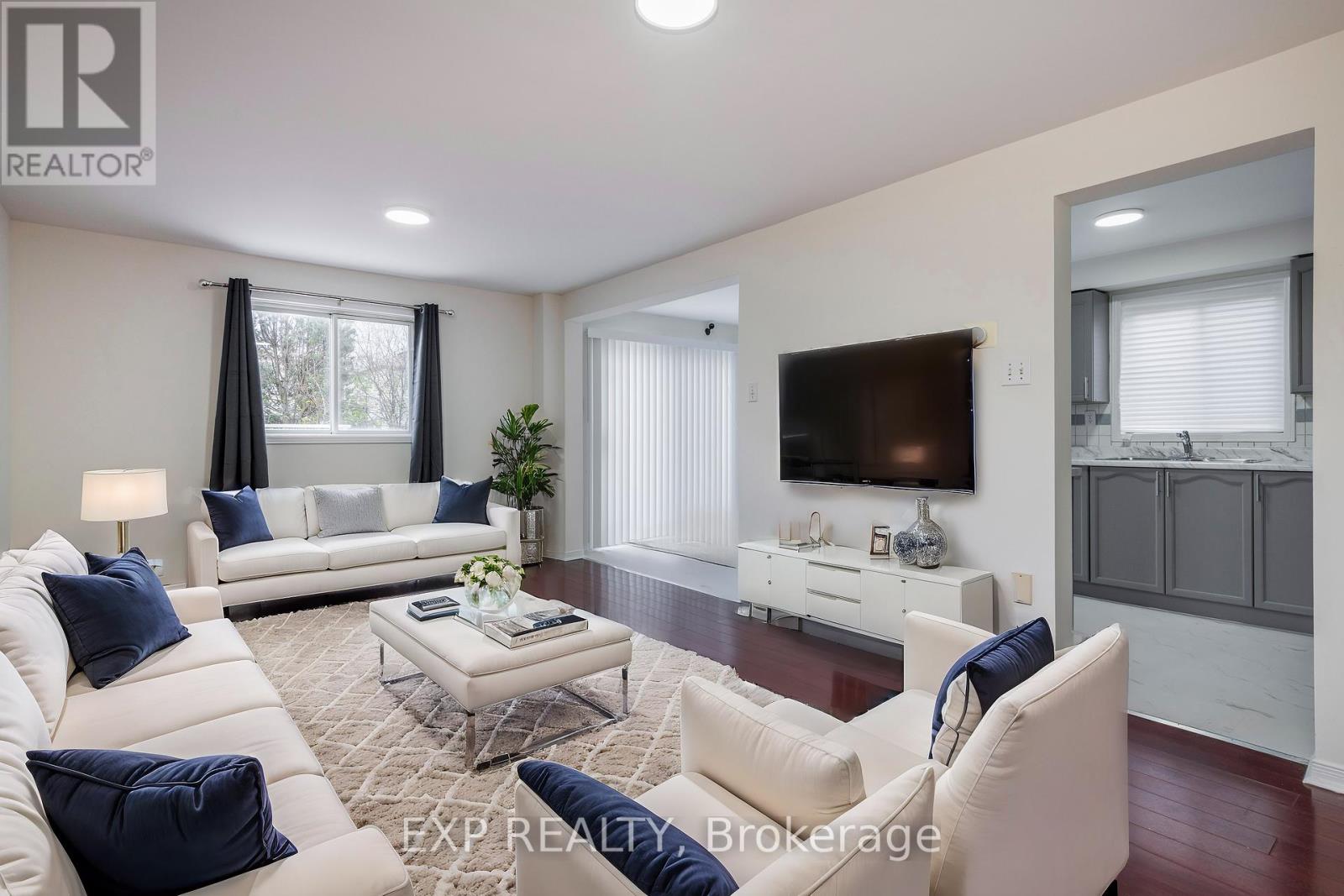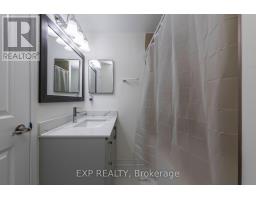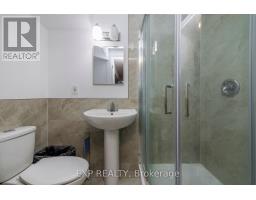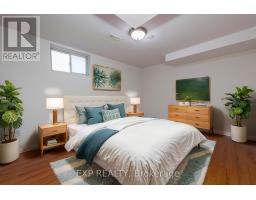17 Orok Lane Barrie, Ontario L4M 6H4
$749,000
Welcome to your perfect turnkey home, ideally situated on a beautifully landscaped corner lot in one of Barrie's most desirable neighborhoods! This meticulously cared-for 3-bedroom home offers a bright and functional layout, featuring recent renovations that blend style and comfort seamlessly.Enjoy the added bonus of a fully finished basement, complete with an extra bedroom and bathroom, perfect for guests or additional living space.Looking for even more potential? The spacious backyard is approved for an in-law suite, offering flexibility and value. Every inch of this home reflects pride of ownership, with thoughtful upgrades that will exceed your expectations.Located just minutes from Barrie's scenic lakefront, parks, trails, schools, and all major amenities, this home is ready for you to move in and enjoy. Don't wait this incredible opportunity wont last long! **** EXTRAS **** Fridge and Stove will be brand new Samsung appliances with 1 year warranty. (id:50886)
Property Details
| MLS® Number | S11823026 |
| Property Type | Single Family |
| Community Name | Grove East |
| AmenitiesNearBy | Park, Place Of Worship, Schools |
| ParkingSpaceTotal | 2 |
Building
| BathroomTotal | 3 |
| BedroomsAboveGround | 3 |
| BedroomsBelowGround | 1 |
| BedroomsTotal | 4 |
| BasementDevelopment | Finished |
| BasementType | N/a (finished) |
| ConstructionStyleAttachment | Detached |
| CoolingType | Central Air Conditioning |
| ExteriorFinish | Brick |
| FlooringType | Laminate |
| FoundationType | Concrete |
| HalfBathTotal | 1 |
| HeatingFuel | Natural Gas |
| HeatingType | Forced Air |
| StoriesTotal | 2 |
| SizeInterior | 1099.9909 - 1499.9875 Sqft |
| Type | House |
| UtilityWater | Municipal Water |
Parking
| Garage |
Land
| Acreage | No |
| LandAmenities | Park, Place Of Worship, Schools |
| Sewer | Sanitary Sewer |
| SizeDepth | 109 Ft ,10 In |
| SizeFrontage | 38 Ft ,2 In |
| SizeIrregular | 38.2 X 109.9 Ft |
| SizeTotalText | 38.2 X 109.9 Ft|under 1/2 Acre |
| ZoningDescription | Res |
Rooms
| Level | Type | Length | Width | Dimensions |
|---|---|---|---|---|
| Second Level | Primary Bedroom | 4.7 m | 3.2 m | 4.7 m x 3.2 m |
| Second Level | Bedroom | 3.6 m | 2.7 m | 3.6 m x 2.7 m |
| Second Level | Bedroom | 3.7 m | 3.12 m | 3.7 m x 3.12 m |
| Basement | Bedroom | 4 m | 3.3 m | 4 m x 3.3 m |
| Main Level | Kitchen | 5.7 m | 2.5 m | 5.7 m x 2.5 m |
| Main Level | Living Room | 5.7 m | 3.4 m | 5.7 m x 3.4 m |
| Main Level | Other | 3 m | 2.6 m | 3 m x 2.6 m |
Utilities
| Cable | Available |
| Sewer | Available |
https://www.realtor.ca/real-estate/27701647/17-orok-lane-barrie-grove-east-grove-east
Interested?
Contact us for more information
Richard Duggal
Salesperson
Aakash Jangra
Salesperson



















































