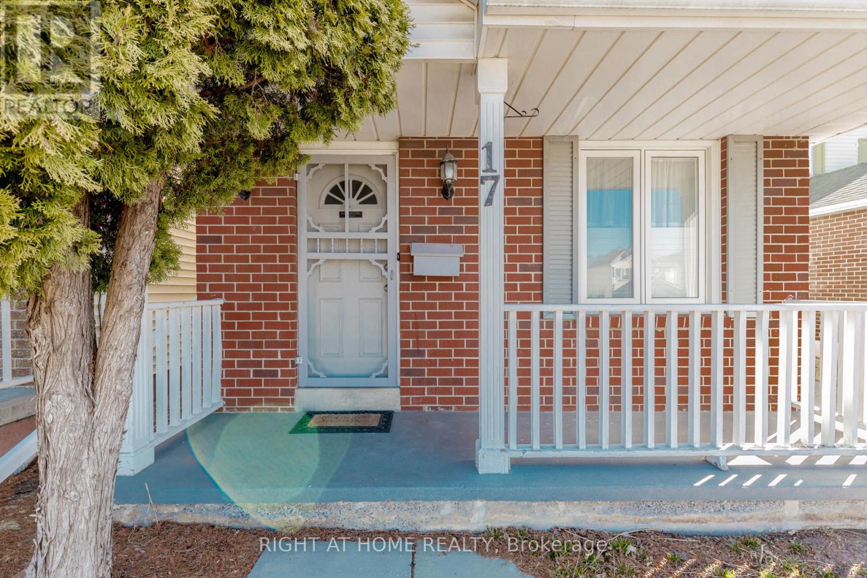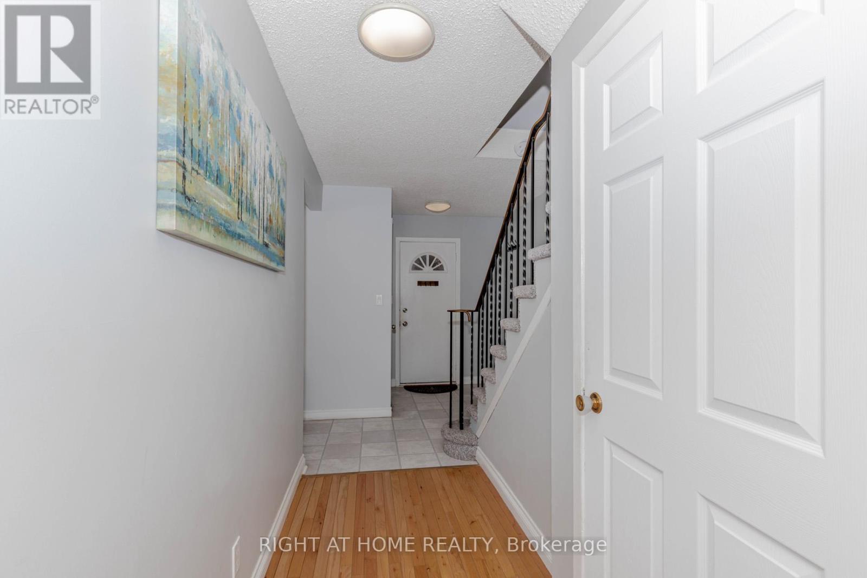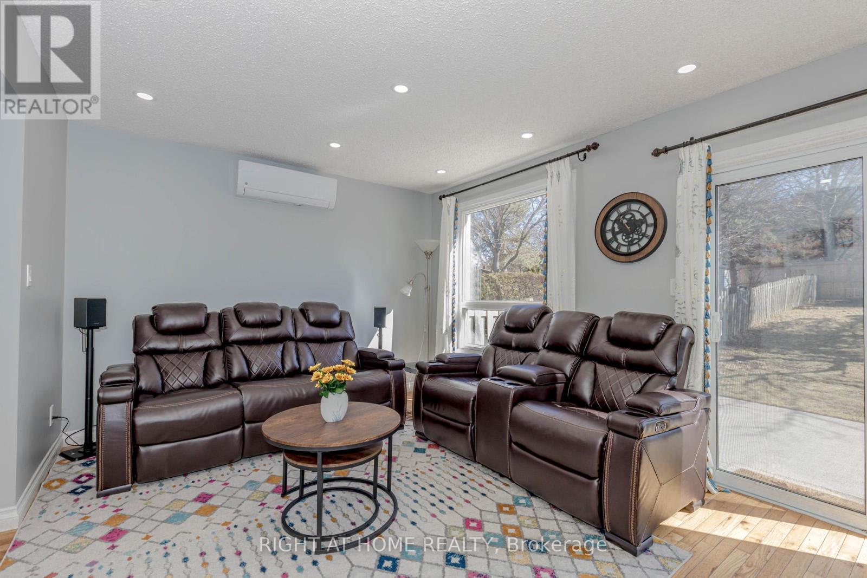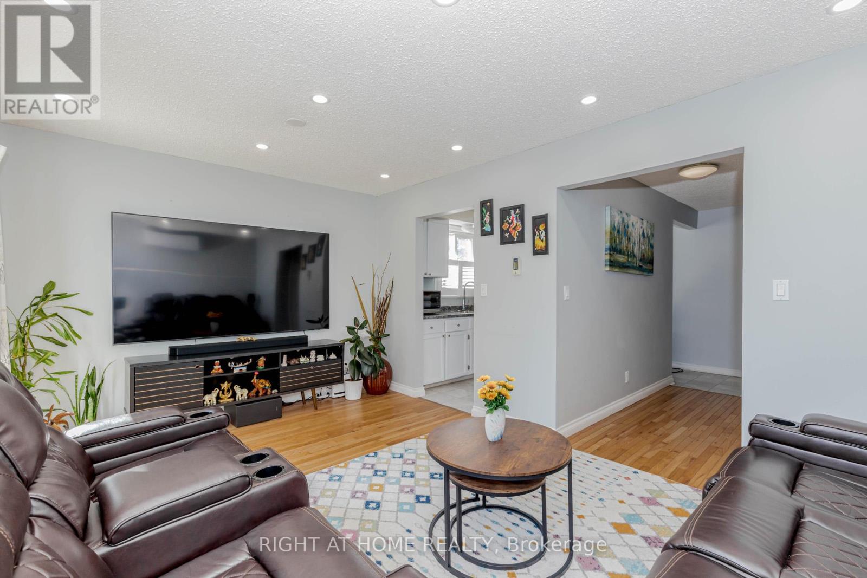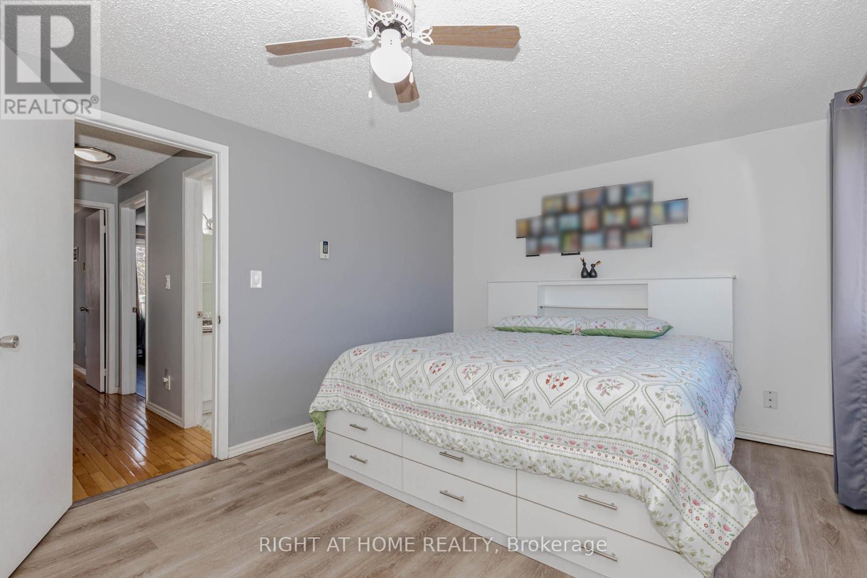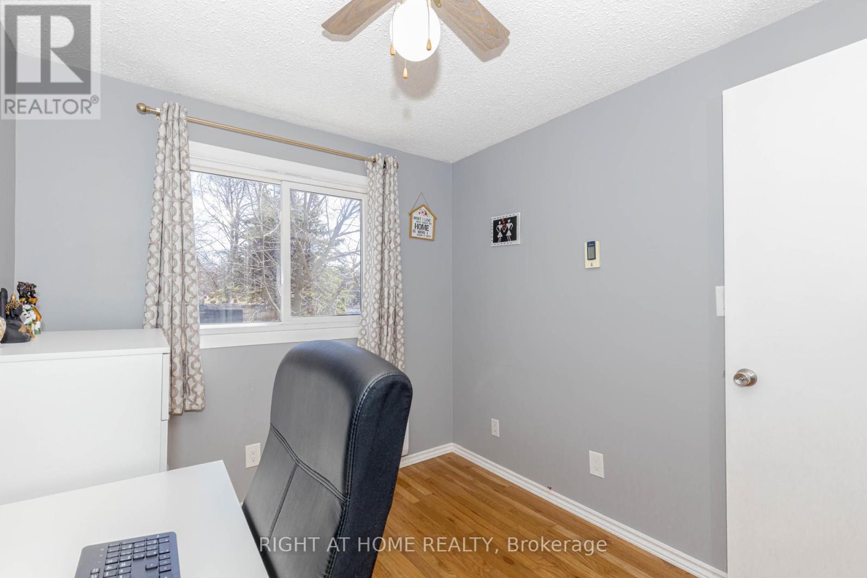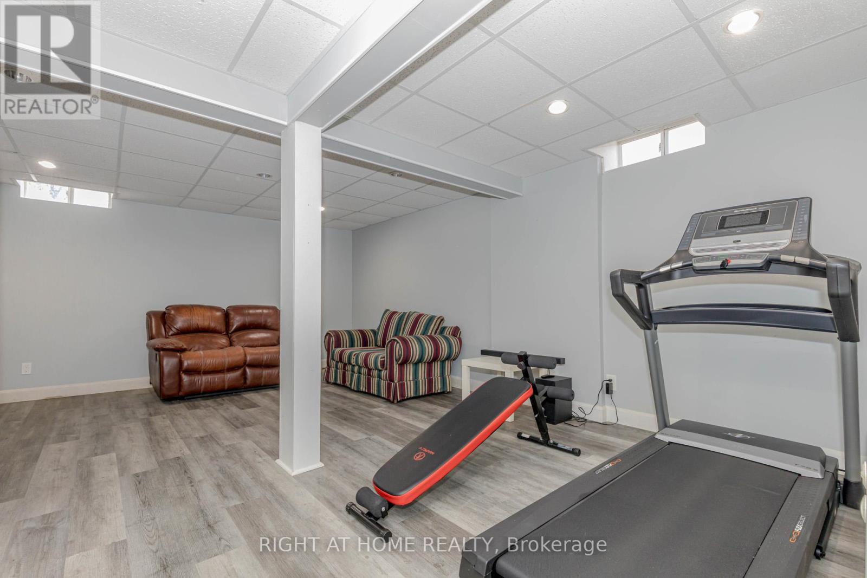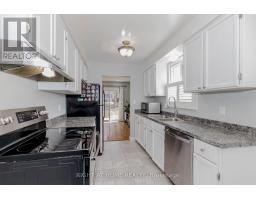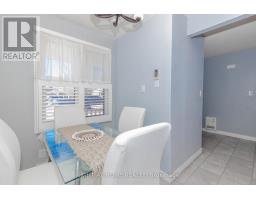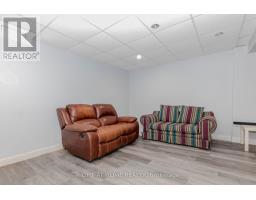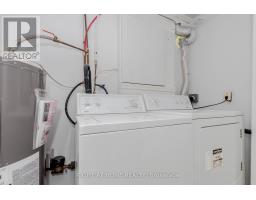17 Overbank Drive Oshawa, Ontario L1J 7X9
$728,999
3-bedroom, 3-bathroom home in a sought after location on the Oshawa/Whitby border! Perfect starter home in a great area,.This home is on a quiet street and offers both style and comfort. The spacious primary bedroom and bright living have access to a large backyard patio, ideal for entertaining. Heat pump (2021) for heating and cooling, Also has baseboard heating. Roof shingle changed (2024), the finished basement, complete with a 3-piece bathroom, offers additional living space for a family room, home office, or guest suite. Conveniently located close to schools, parks, shopping, and transit, Walking distance to both Public & Catholic schools, high schools & Trent U. Large fully fenced yard & No neighbours behind. Quick access to 401, Go Station & Oshawa Centre. ** This is a linked property.** (id:50886)
Property Details
| MLS® Number | E12065603 |
| Property Type | Single Family |
| Community Name | McLaughlin |
| Amenities Near By | Public Transit, Schools |
| Parking Space Total | 2 |
| Structure | Shed |
Building
| Bathroom Total | 3 |
| Bedrooms Above Ground | 3 |
| Bedrooms Total | 3 |
| Appliances | Dishwasher, Dryer, Water Heater, Hood Fan, Stove, Washer, Window Coverings, Refrigerator |
| Basement Development | Finished |
| Basement Type | N/a (finished) |
| Construction Style Attachment | Detached |
| Cooling Type | Wall Unit |
| Exterior Finish | Brick, Vinyl Siding |
| Flooring Type | Hardwood, Laminate, Vinyl |
| Foundation Type | Poured Concrete |
| Half Bath Total | 1 |
| Heating Fuel | Electric |
| Heating Type | Heat Pump |
| Stories Total | 2 |
| Size Interior | 700 - 1,100 Ft2 |
| Type | House |
| Utility Water | Municipal Water |
Parking
| No Garage |
Land
| Acreage | No |
| Fence Type | Fenced Yard |
| Land Amenities | Public Transit, Schools |
| Sewer | Sanitary Sewer |
| Size Depth | 147 Ft ,2 In |
| Size Frontage | 27 Ft ,10 In |
| Size Irregular | 27.9 X 147.2 Ft |
| Size Total Text | 27.9 X 147.2 Ft |
Rooms
| Level | Type | Length | Width | Dimensions |
|---|---|---|---|---|
| Second Level | Primary Bedroom | 4.93 m | 3.34 m | 4.93 m x 3.34 m |
| Second Level | Bedroom 2 | 3.64 m | 2.42 m | 3.64 m x 2.42 m |
| Second Level | Bedroom 3 | 2.74 m | 2.42 m | 2.74 m x 2.42 m |
| Basement | Recreational, Games Room | 5.79 m | 3.64 m | 5.79 m x 3.64 m |
| Main Level | Living Room | 4.94 m | 3.34 m | 4.94 m x 3.34 m |
| Main Level | Kitchen | 3.05 m | 2.42 m | 3.05 m x 2.42 m |
| Main Level | Eating Area | 2.59 m | 2.39 m | 2.59 m x 2.39 m |
https://www.realtor.ca/real-estate/28128690/17-overbank-drive-oshawa-mclaughlin-mclaughlin
Contact Us
Contact us for more information
Yaqub Muhammad
Broker
www.houseintoronto.com/
1396 Don Mills Rd Unit B-121
Toronto, Ontario M3B 0A7
(416) 391-3232
(416) 391-0319
www.rightathomerealty.com/




