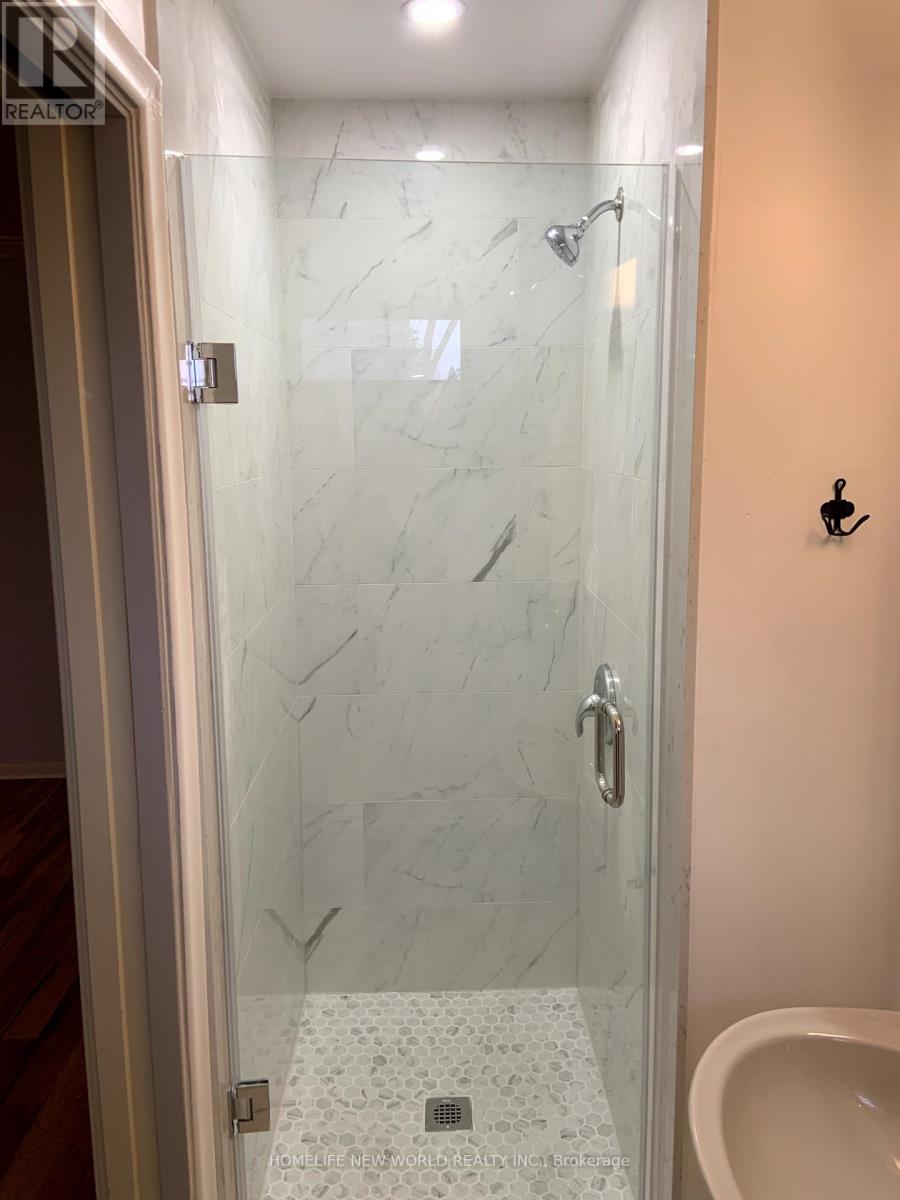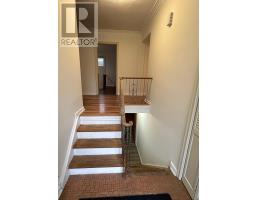17 Palomino Crescent Toronto, Ontario M2K 1W2
4 Bedroom
3 Bathroom
Raised Bungalow
Central Air Conditioning
Forced Air
$4,500 Monthly
Fabulous Bayview Village Quiet Neighbourhood, Sought-After-Cul-Dec-Sac Palomino Crescent. Enjoy Living In This Cozy 3+1 Bedroom Well-Maintained Over-Sized Bungalow With Renovated Bathrooms & Brand New Flooring Throughout. Excellent Schools Including Renowned Earl Haig. Close To Bayview Village Mall, Highways, Nygh, And Public Transport. **** EXTRAS **** Freshly Painted & Professionally Cleaned, Existing Fridge, Stove, Dishwasher, Washer, Dryer, Cac, Hwt (Rental), Egdo, Lawnmower, Leaf Blower, Window Coverings, Tenant Ins. Is Mandatory, Tenant Pays Utilities, Landscaping & Snow Removal. (id:50886)
Property Details
| MLS® Number | C9416342 |
| Property Type | Single Family |
| Community Name | Bayview Village |
| AmenitiesNearBy | Schools, Park, Hospital, Public Transit |
| Features | Irregular Lot Size, Sump Pump |
| ParkingSpaceTotal | 6 |
Building
| BathroomTotal | 3 |
| BedroomsAboveGround | 3 |
| BedroomsBelowGround | 1 |
| BedroomsTotal | 4 |
| Appliances | Water Heater |
| ArchitecturalStyle | Raised Bungalow |
| BasementDevelopment | Finished |
| BasementType | N/a (finished) |
| ConstructionStyleAttachment | Detached |
| CoolingType | Central Air Conditioning |
| ExteriorFinish | Brick |
| FlooringType | Laminate |
| FoundationType | Unknown |
| HalfBathTotal | 1 |
| HeatingFuel | Natural Gas |
| HeatingType | Forced Air |
| StoriesTotal | 1 |
| Type | House |
| UtilityWater | Municipal Water |
Parking
| Garage |
Land
| Acreage | No |
| LandAmenities | Schools, Park, Hospital, Public Transit |
| Sewer | Septic System |
| SizeDepth | 130 Ft |
| SizeFrontage | 46 Ft ,5 In |
| SizeIrregular | 46.43 X 130.01 Ft ; Lot Flairs To 78.29ft Along Rear |
| SizeTotalText | 46.43 X 130.01 Ft ; Lot Flairs To 78.29ft Along Rear |
Rooms
| Level | Type | Length | Width | Dimensions |
|---|---|---|---|---|
| Basement | Bedroom | 7.32 m | 4.01 m | 7.32 m x 4.01 m |
| Ground Level | Living Room | 6.43 m | 4.22 m | 6.43 m x 4.22 m |
| Ground Level | Dining Room | 3.54 m | 3.54 m | 3.54 m x 3.54 m |
| Ground Level | Kitchen | 4.92 m | 3.39 m | 4.92 m x 3.39 m |
| Ground Level | Primary Bedroom | 4.59 m | 4.13 m | 4.59 m x 4.13 m |
| Ground Level | Bedroom | 3.39 m | 2.88 m | 3.39 m x 2.88 m |
| Ground Level | Bedroom | 3.68 m | 3.04 m | 3.68 m x 3.04 m |
Utilities
| Cable | Available |
| Sewer | Available |
Interested?
Contact us for more information
Parham Amani
Salesperson
Homelife New World Realty Inc.
201 Consumers Rd., Ste. 205
Toronto, Ontario M2J 4G8
201 Consumers Rd., Ste. 205
Toronto, Ontario M2J 4G8





































