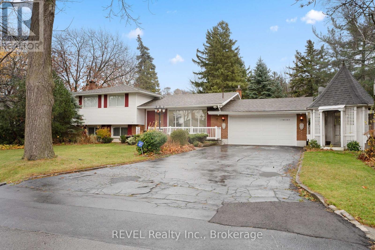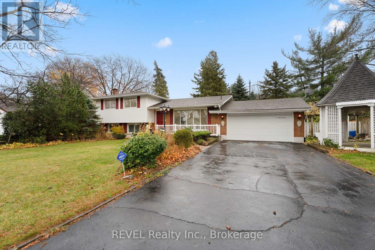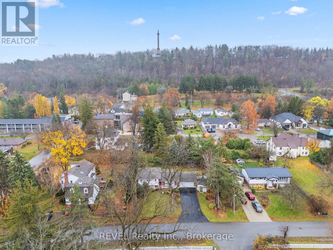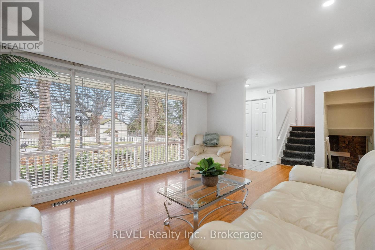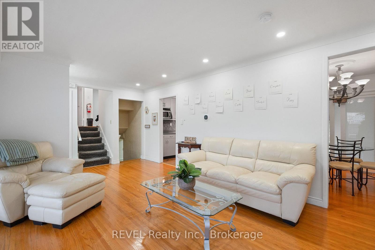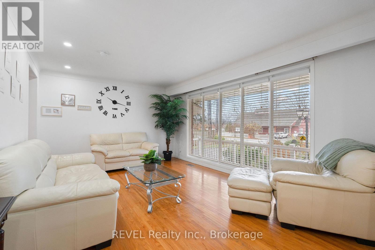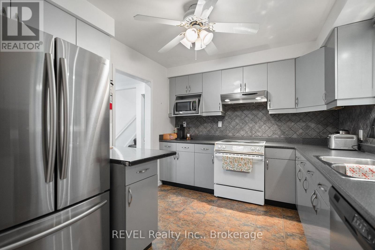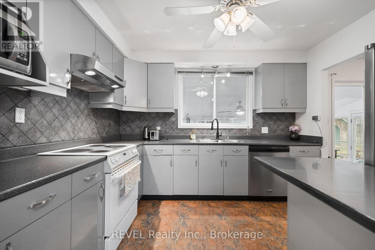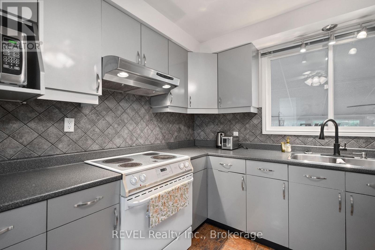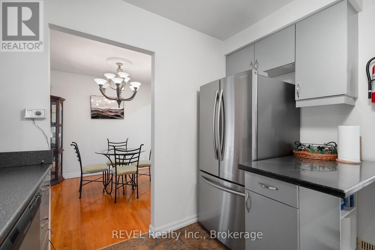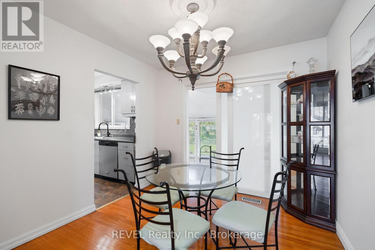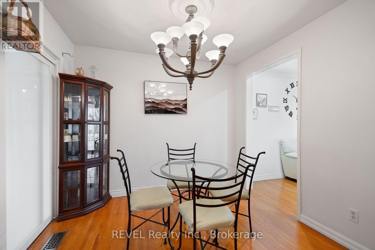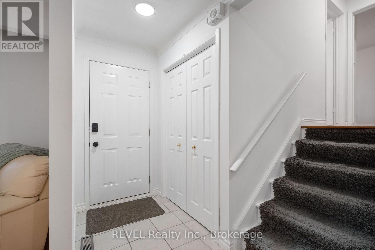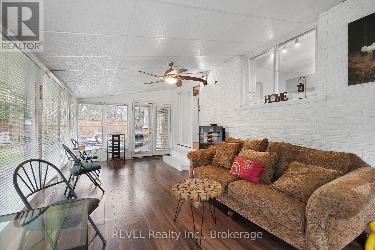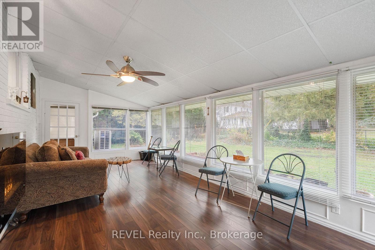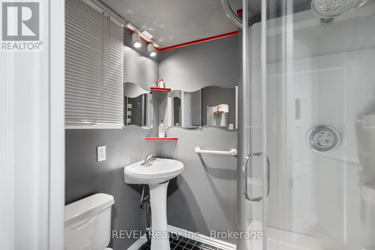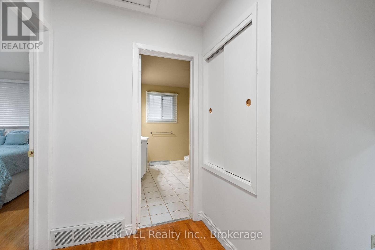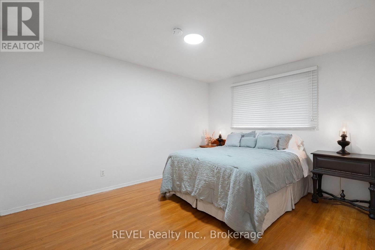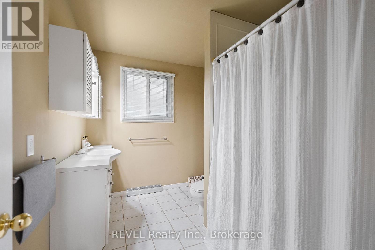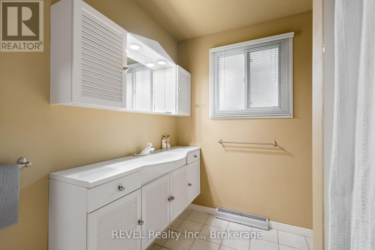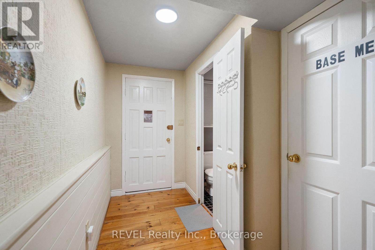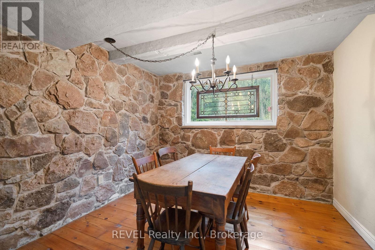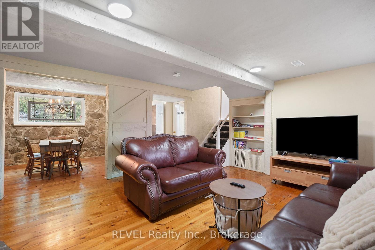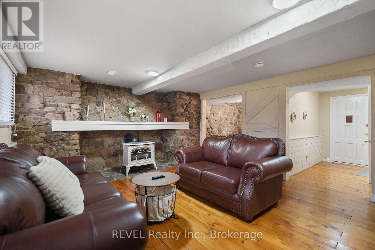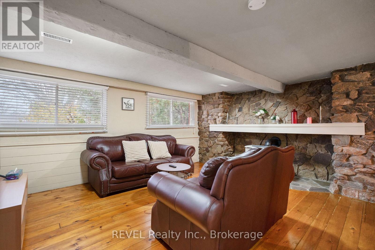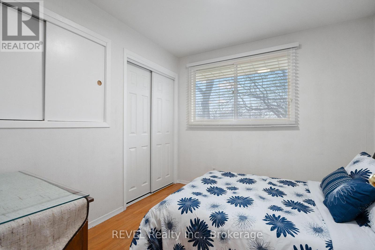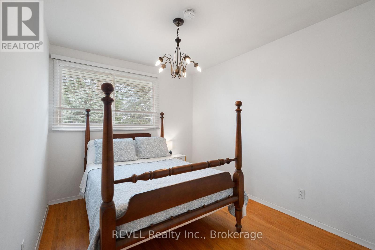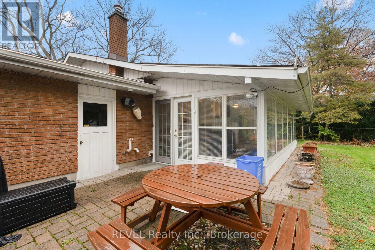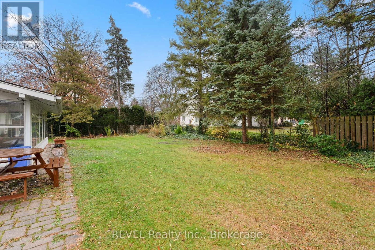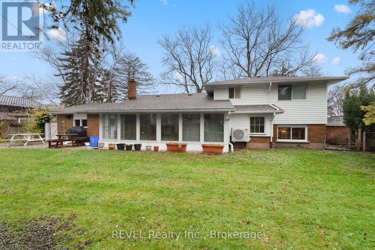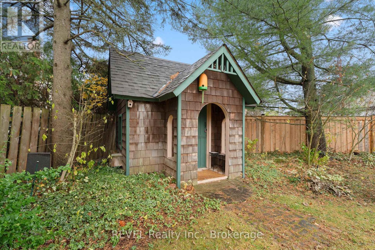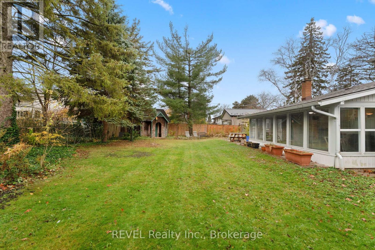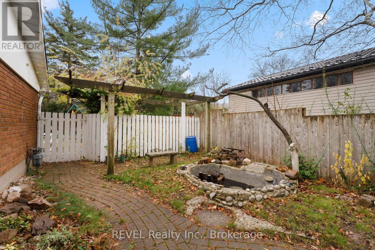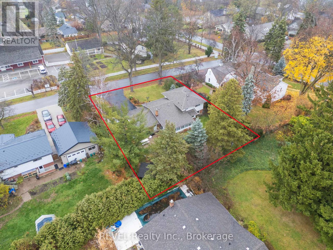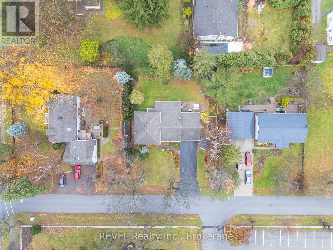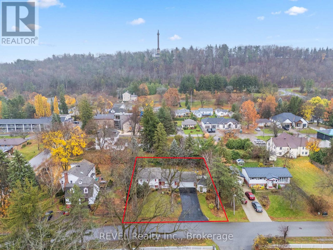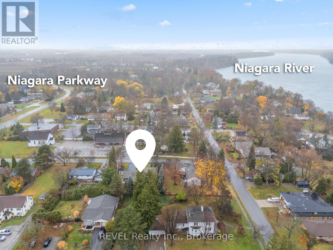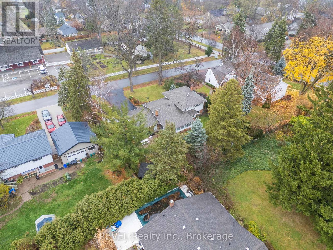17 Partition Street Niagara-On-The-Lake, Ontario L0S 1L0
$869,900
Experience small-town charm and big-time lifestyle appeal in this rare Queenston opportunity. Set at the foot of Brock's Monument, this lovingly cared-for 3-bedroom, 2-bath side-split offers 1,108 sq. ft. of functional living space plus an additional 242 sq. ft. four-season sunroom overlooking peaceful, historic surroundings. From the moment you pull into the driveway, the view of Brock's Monument creates a spectacular first impression-your daily reminder that you're living in one of the most iconic and picturesque corners of Niagara. Inside, natural light pours through large windows, highlighting warm, inviting spaces perfect for family living, entertaining, or simply relaxing. The bright kitchen offers great workflow and storage, while the spacious living room is ideal for cozy nights in or hosting friends. The true showstopper is the private glass-wrapped sunroom-your year-round escape for morning coffee, reading, plant-growing, or unwinding while taking in the quiet, tree-framed views. It's a feature buyers dream of but rarely find at this price point. Located in the heart of Queenston, you're steps from the Niagara Parkway's walking and biking trails, the fishing and boat launch, Queenston Heights Park, wineries, restaurants, and all the charm of Niagara-on-the-Lake. Whether you're downsizing, upsizing, escaping the city, or buying your first home, this property offers affordable Niagara living without compromise: a peaceful setting, historic surroundings, and a home that's been genuinely cared for. Homes in this pocket rarely come to market-don't miss your chance to call Queenston home. (id:50886)
Property Details
| MLS® Number | X12509230 |
| Property Type | Single Family |
| Community Name | 106 - Queenston |
| Equipment Type | Water Heater |
| Parking Space Total | 5 |
| Rental Equipment Type | Water Heater |
Building
| Bathroom Total | 2 |
| Bedrooms Above Ground | 3 |
| Bedrooms Total | 3 |
| Appliances | Dishwasher, Dryer, Microwave, Stove, Washer, Window Coverings, Refrigerator |
| Basement Development | Finished |
| Basement Type | Full (finished) |
| Construction Style Attachment | Detached |
| Construction Style Split Level | Sidesplit |
| Cooling Type | Central Air Conditioning |
| Exterior Finish | Brick, Vinyl Siding |
| Fireplace Present | Yes |
| Foundation Type | Poured Concrete |
| Heating Fuel | Natural Gas |
| Heating Type | Forced Air |
| Size Interior | 1,100 - 1,500 Ft2 |
| Type | House |
| Utility Water | Municipal Water |
Parking
| Attached Garage | |
| Garage |
Land
| Acreage | No |
| Sewer | Sanitary Sewer |
| Size Irregular | 90 X 120 Acre |
| Size Total Text | 90 X 120 Acre |
Rooms
| Level | Type | Length | Width | Dimensions |
|---|---|---|---|---|
| Main Level | Kitchen | 3.2 m | 3.02 m | 3.2 m x 3.02 m |
| Main Level | Living Room | 6.3 m | 3.56 m | 6.3 m x 3.56 m |
| Main Level | Eating Area | 2.82 m | 3.02 m | 2.82 m x 3.02 m |
| Upper Level | Bedroom | 3.15 m | 4.04 m | 3.15 m x 4.04 m |
| Upper Level | Bedroom | 3.15 m | 3.94 m | 3.15 m x 3.94 m |
| Upper Level | Bedroom | 2.59 m | 2.89 m | 2.59 m x 2.89 m |
Contact Us
Contact us for more information
Andrew Perrie
Salesperson
1596 Four Mile Creek Road, Unit 2
Niagara-On-The-Lake, Ontario L0S 1J0
(289) 868-8869
(905) 352-1705
www.revelrealty.ca/
Crystal Simons
Broker
125 Queen Street
Dunnville, Ontario N1A 1H6
(855) 738-3547

